Maritime Bäder mit beiger Wandfarbe Ideen und Design
Suche verfeinern:
Budget
Sortieren nach:Heute beliebt
1 – 20 von 3.013 Fotos
1 von 3

This Condo has been in the family since it was first built. And it was in desperate need of being renovated. The kitchen was isolated from the rest of the condo. The laundry space was an old pantry that was converted. We needed to open up the kitchen to living space to make the space feel larger. By changing the entrance to the first guest bedroom and turn in a den with a wonderful walk in owners closet.
Then we removed the old owners closet, adding that space to the guest bath to allow us to make the shower bigger. In addition giving the vanity more space.
The rest of the condo was updated. The master bath again was tight, but by removing walls and changing door swings we were able to make it functional and beautiful all that the same time.

Mittelgroßes Maritimes Duschbad mit Schrankfronten im Shaker-Stil, blauen Schränken, Badewanne in Nische, Duschbadewanne, blauen Fliesen, weißen Fliesen, beiger Wandfarbe, Porzellan-Bodenfliesen, Unterbauwaschbecken, Duschvorhang-Duschabtrennung, weißer Waschtischplatte, Einzelwaschbecken und eingebautem Waschtisch in Tampa

Brookhaven "Bridgeport Recessed" cabinets and Mirror Trim in a Bright White finsh on Maple. Wood-Mode Satin Nickel Hardware.
Zodiaq "Stratus White" Quartz countertop.
Photo: John Martinelli

Kohler sliding bath door with crystal clear glass with an anodized brushed bronze frame
Maritimes Duschbad mit Schrankfronten im Shaker-Stil, weißen Schränken, Duschbadewanne, Toilette mit Aufsatzspülkasten, weißen Fliesen, Porzellanfliesen, beiger Wandfarbe, Porzellan-Bodenfliesen, Unterbauwaschbecken, Quarzwerkstein-Waschtisch, buntem Boden, Schiebetür-Duschabtrennung, beiger Waschtischplatte, Wandnische, Einzelwaschbecken und eingebautem Waschtisch in Orange County
Maritimes Duschbad mit Schrankfronten im Shaker-Stil, weißen Schränken, Duschbadewanne, Toilette mit Aufsatzspülkasten, weißen Fliesen, Porzellanfliesen, beiger Wandfarbe, Porzellan-Bodenfliesen, Unterbauwaschbecken, Quarzwerkstein-Waschtisch, buntem Boden, Schiebetür-Duschabtrennung, beiger Waschtischplatte, Wandnische, Einzelwaschbecken und eingebautem Waschtisch in Orange County

Where black, natural wood and white mix very well together!
Großes Maritimes Badezimmer En Suite mit Schrankfronten mit vertiefter Füllung, weißen Schränken, freistehender Badewanne, Duschnische, Toilette mit Aufsatzspülkasten, beiger Wandfarbe, Keramikboden, Unterbauwaschbecken, Quarzit-Waschtisch, grauem Boden, Falttür-Duschabtrennung, weißer Waschtischplatte, WC-Raum, Doppelwaschbecken, eingebautem Waschtisch und Holzdielenwänden in Minneapolis
Großes Maritimes Badezimmer En Suite mit Schrankfronten mit vertiefter Füllung, weißen Schränken, freistehender Badewanne, Duschnische, Toilette mit Aufsatzspülkasten, beiger Wandfarbe, Keramikboden, Unterbauwaschbecken, Quarzit-Waschtisch, grauem Boden, Falttür-Duschabtrennung, weißer Waschtischplatte, WC-Raum, Doppelwaschbecken, eingebautem Waschtisch und Holzdielenwänden in Minneapolis

Großes Maritimes Badezimmer En Suite mit Schrankfronten im Shaker-Stil, hellen Holzschränken, freistehender Badewanne, Nasszelle, Wandtoilette mit Spülkasten, beigen Fliesen, Keramikfliesen, beiger Wandfarbe, Marmorboden, Unterbauwaschbecken, Marmor-Waschbecken/Waschtisch, beigem Boden, offener Dusche, weißer Waschtischplatte, Duschbank, Doppelwaschbecken und eingebautem Waschtisch in Jacksonville

This shower was tucked under the home's eaves, while still allowing headspace at the tallest point for the shower head.
A stunning hand made shower tile graces the wall with a coordinating light mint penny round is playful on the floor.

This tiny home has utilized space-saving design and put the bathroom vanity in the corner of the bathroom. Natural light in addition to track lighting makes this vanity perfect for getting ready in the morning. Triangle corner shelves give an added space for personal items to keep from cluttering the wood counter. This contemporary, costal Tiny Home features a bathroom with a shower built out over the tongue of the trailer it sits on saving space and creating space in the bathroom. This shower has it's own clear roofing giving the shower a skylight. This allows tons of light to shine in on the beautiful blue tiles that shape this corner shower. Stainless steel planters hold ferns giving the shower an outdoor feel. With sunlight, plants, and a rain shower head above the shower, it is just like an outdoor shower only with more convenience and privacy. The curved glass shower door gives the whole tiny home bathroom a bigger feel while letting light shine through to the rest of the bathroom. The blue tile shower has niches; built-in shower shelves to save space making your shower experience even better. The bathroom door is a pocket door, saving space in both the bathroom and kitchen to the other side. The frosted glass pocket door also allows light to shine through.
This Tiny Home has a unique shower structure that points out over the tongue of the tiny house trailer. This provides much more room to the entire bathroom and centers the beautiful shower so that it is what you see looking through the bathroom door. The gorgeous blue tile is hit with natural sunlight from above allowed in to nurture the ferns by way of clear roofing. Yes, there is a skylight in the shower and plants making this shower conveniently located in your bathroom feel like an outdoor shower. It has a large rounded sliding glass door that lets the space feel open and well lit. There is even a frosted sliding pocket door that also lets light pass back and forth. There are built-in shelves to conserve space making the shower, bathroom, and thus the tiny house, feel larger, open and airy.

This tiny home has utilized space-saving design and put the bathroom vanity in the corner of the bathroom. Natural light in addition to track lighting makes this vanity perfect for getting ready in the morning. Triangle corner shelves give an added space for personal items to keep from cluttering the wood counter. This contemporary, costal Tiny Home features a bathroom with a shower built out over the tongue of the trailer it sits on saving space and creating space in the bathroom. This shower has it's own clear roofing giving the shower a skylight. This allows tons of light to shine in on the beautiful blue tiles that shape this corner shower. Stainless steel planters hold ferns giving the shower an outdoor feel. With sunlight, plants, and a rain shower head above the shower, it is just like an outdoor shower only with more convenience and privacy. The curved glass shower door gives the whole tiny home bathroom a bigger feel while letting light shine through to the rest of the bathroom. The blue tile shower has niches; built-in shower shelves to save space making your shower experience even better. The bathroom door is a pocket door, saving space in both the bathroom and kitchen to the other side. The frosted glass pocket door also allows light to shine through.

Feast your eyes on this stunning master bathroom remodel in Encinitas. Project was completely customized to homeowner's specifications. His and Hers floating beech wood vanities with quartz counters, include a drop down make up vanity on Her side. Custom recessed solid maple medicine cabinets behind each mirror. Both vanities feature large rimmed vessel sinks and polished chrome faucets. The spacious 2 person shower showcases a custom pebble mosaic puddle at the entrance, 3D wave tile walls and hand painted Moroccan fish scale tile accenting the bench and oversized shampoo niches. Each end of the shower is outfitted with it's own set of shower head and valve, as well as a hand shower with slide bar. Also of note are polished chrome towel warmer and radiant under floor heating system.
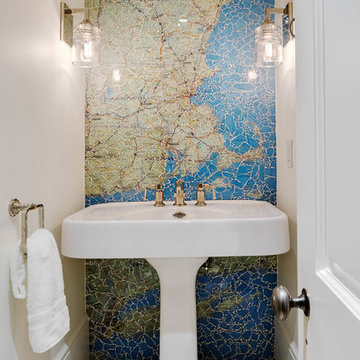
Maritime Gästetoilette mit blauen Fliesen, grünen Fliesen, Mosaikfliesen, beiger Wandfarbe, Sockelwaschbecken und beigem Boden in Boston

Jason Cook
Maritime Gästetoilette mit beiger Wandfarbe, braunem Holzboden, Aufsatzwaschbecken, Waschtisch aus Holz, braunem Boden und brauner Waschtischplatte in Los Angeles
Maritime Gästetoilette mit beiger Wandfarbe, braunem Holzboden, Aufsatzwaschbecken, Waschtisch aus Holz, braunem Boden und brauner Waschtischplatte in Los Angeles
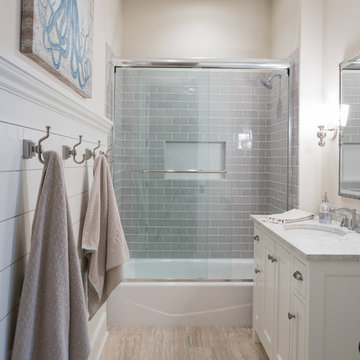
Maritimes Duschbad mit Schrankfronten mit vertiefter Füllung, weißen Schränken, Badewanne in Nische, Duschbadewanne, grauen Fliesen, Glasfliesen, beiger Wandfarbe, Unterbauwaschbecken, beigem Boden und Schiebetür-Duschabtrennung in Minneapolis
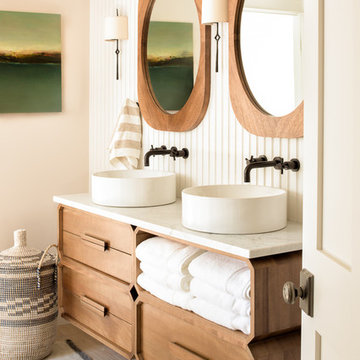
Jeff Roberts
Maritimes Badezimmer mit hellbraunen Holzschränken, beiger Wandfarbe, hellem Holzboden, Aufsatzwaschbecken und beigem Boden in Portland Maine
Maritimes Badezimmer mit hellbraunen Holzschränken, beiger Wandfarbe, hellem Holzboden, Aufsatzwaschbecken und beigem Boden in Portland Maine
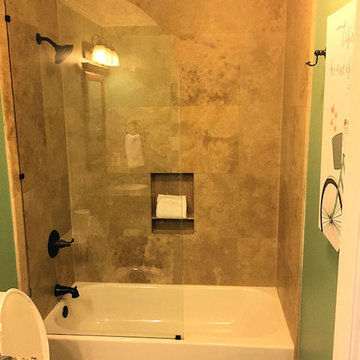
This bathroom features travertine walls and floor a ceramic bathtub with a glass door the vanity has chestnut colored cabinets with a laminated counter-top , wall mounted vanity lighting bronze finished fixtures and faucet and a wood framed chestnut colored vanity mirror.

This homeowner’s main inspiration was to bring the beach feel, inside. Stone was added in the showers, and a weathered wood finish was selected for most of the cabinets. In addition, most of the bathtubs were replaced with curbless showers for ease and openness. The designer went with a Native Trails trough-sink to complete the minimalistic, surf atmosphere.
Treve Johnson Photography
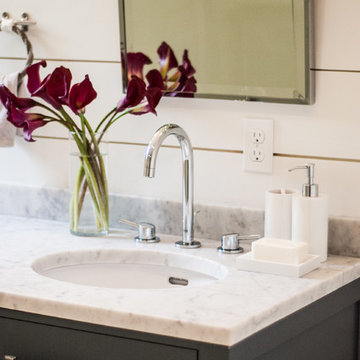
Kelly Raffaele
A spacious seaside house was created for a family to vacation in and eventually retire to. A blend of transitional details, nautical accents, and textures were chosen to create this calming and serene coastal escape.

41 West Coastal Retreat Series reveals creative, fresh ideas, for a new look to define the casual beach lifestyle of Naples.
More than a dozen custom variations and sizes are available to be built on your lot. From this spacious 3,000 square foot, 3 bedroom model, to larger 4 and 5 bedroom versions ranging from 3,500 - 10,000 square feet, including guest house options.
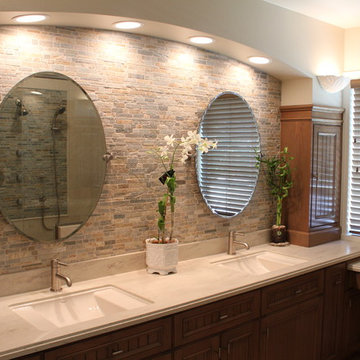
Mittelgroßes Maritimes Badezimmer En Suite mit Kassettenfronten, hellbraunen Holzschränken, Mineralwerkstoff-Waschtisch, beigen Fliesen, Steinfliesen, Doppeldusche, Unterbauwaschbecken, beiger Wandfarbe und Porzellan-Bodenfliesen in Los Angeles
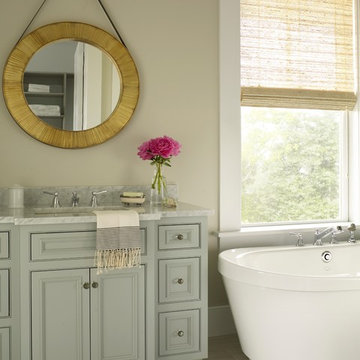
Courtesy Coastal Living, a division of the Time Inc. Lifestyle Group, photography by Tria Giovan. Coastal Living is a registered trademark of Time Inc. and is used with permission.
Maritime Bäder mit beiger Wandfarbe Ideen und Design
1

