Maritime Esszimmer mit Kaminumrandung aus Stein Ideen und Design
Suche verfeinern:
Budget
Sortieren nach:Heute beliebt
141 – 160 von 367 Fotos
1 von 3
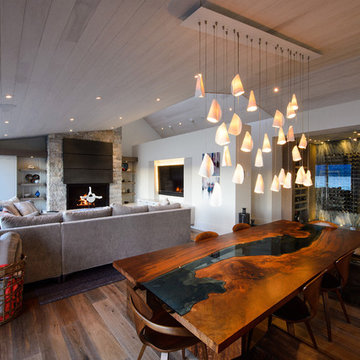
Offenes, Mittelgroßes Maritimes Esszimmer mit weißer Wandfarbe, braunem Holzboden, Kamin, Kaminumrandung aus Stein und braunem Boden in Sonstige
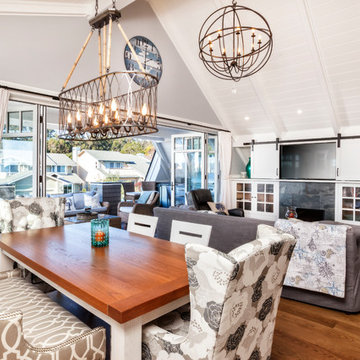
Cherie Cordellos Photography
Großes Maritimes Esszimmer mit braunem Holzboden, Kamin, Kaminumrandung aus Stein, beiger Wandfarbe und braunem Boden in San Francisco
Großes Maritimes Esszimmer mit braunem Holzboden, Kamin, Kaminumrandung aus Stein, beiger Wandfarbe und braunem Boden in San Francisco
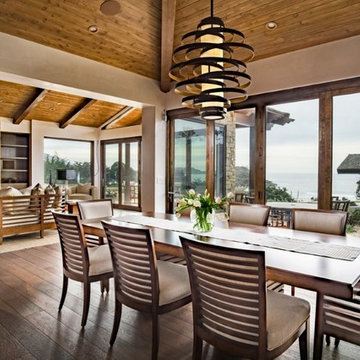
Saroyan Masterbuilders
Offenes, Großes Maritimes Esszimmer mit beiger Wandfarbe, Kamin, Kaminumrandung aus Stein und braunem Holzboden in San Francisco
Offenes, Großes Maritimes Esszimmer mit beiger Wandfarbe, Kamin, Kaminumrandung aus Stein und braunem Holzboden in San Francisco
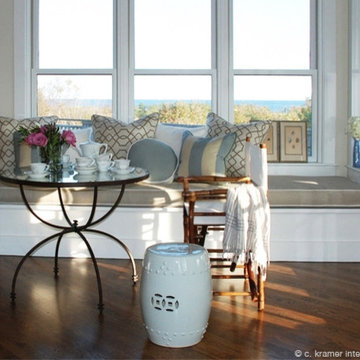
photo by:
Heather Rhodes
Offenes, Mittelgroßes Maritimes Esszimmer mit beiger Wandfarbe, dunklem Holzboden, Kamin und Kaminumrandung aus Stein in Providence
Offenes, Mittelgroßes Maritimes Esszimmer mit beiger Wandfarbe, dunklem Holzboden, Kamin und Kaminumrandung aus Stein in Providence
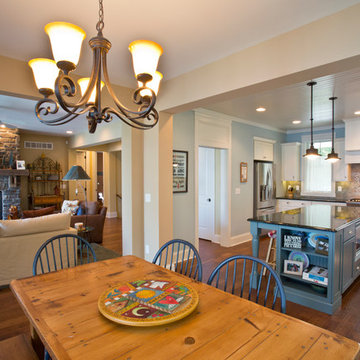
“Breezy Point” is a wonderful example of American craftsmanship. The cottage, with its quaint symmetry and use of authentic materials, is reminiscent of a simpler time. Offering ample outdoor living space, the home is designed to sit comfortably on the water. The main level is suited to family living, featuring sitting areas, open kitchen and dining rooms, and a luxurious master suite. The upper level boasts five guests bedrooms, with two more on the lower level plus space for entertaining.
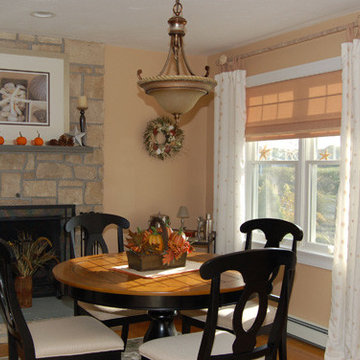
Große Maritime Wohnküche mit beiger Wandfarbe, braunem Holzboden, Kamin und Kaminumrandung aus Stein in Boston
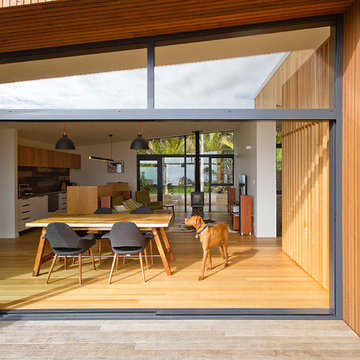
Claire Hamilton Photography
Kleine Maritime Wohnküche mit weißer Wandfarbe, hellem Holzboden, Kaminofen, Kaminumrandung aus Stein und beigem Boden in Auckland
Kleine Maritime Wohnküche mit weißer Wandfarbe, hellem Holzboden, Kaminofen, Kaminumrandung aus Stein und beigem Boden in Auckland
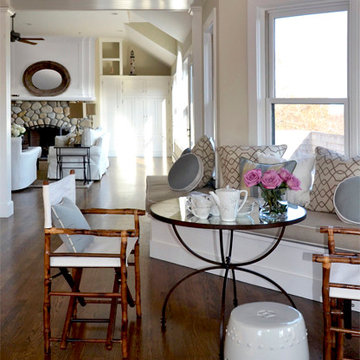
photo by:
Heather Rhodes
Offenes, Mittelgroßes Maritimes Esszimmer mit dunklem Holzboden, Kamin, Kaminumrandung aus Stein und beiger Wandfarbe in Providence
Offenes, Mittelgroßes Maritimes Esszimmer mit dunklem Holzboden, Kamin, Kaminumrandung aus Stein und beiger Wandfarbe in Providence
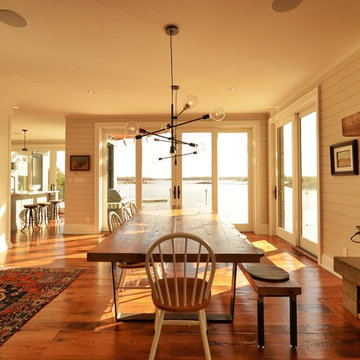
Geschlossenes, Mittelgroßes Maritimes Esszimmer mit weißer Wandfarbe, dunklem Holzboden, Kamin, Kaminumrandung aus Stein und braunem Boden in Toronto
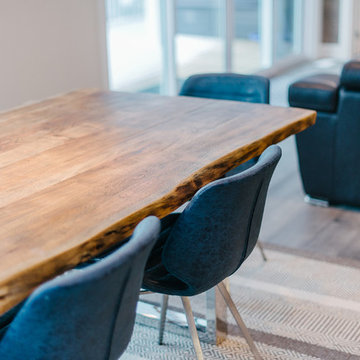
This Georgian Bay waterfront beach home is 4,500 sqft and features 5 bedrooms, 3.5 baths, office, gym, media room, main floor and upper floor great rooms with vaulted ceilings and a custom kitchen.
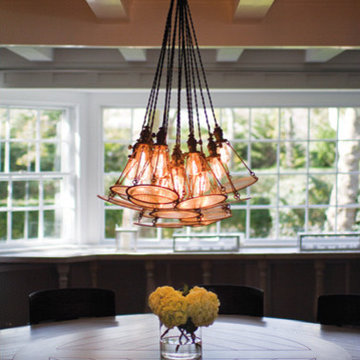
Interior Architecture, Interior Design, Custom Furniture Design, Landscape Architecture by Chango Co.
Construction by Ronald Webb Builders
AV Design by EL Media Group
Photography by Ray Olivares
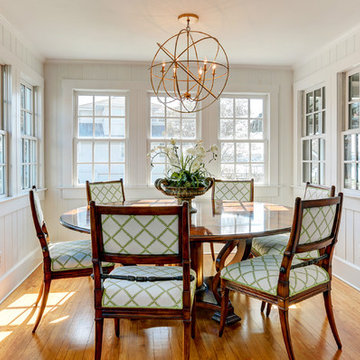
If walls could talk, the stories harbored in this Wrightsville Beach historic house on Henderson Street would go on for days. The history that pours from the front doors as guests are welcomed in was important for her new owner's to preserve while remodeling. And so, here, the cedar-shaked beach cottage stands on stilts overlooking the Intracoastal Waterway telling stories of her birth in 1941, survival of hurricanes like Hazel, hot summer nights, well over 70 Thanksgiving dinners when fresh catch from her dock was more important than the turkey baking in her kitchen, children counting shooting stars from her front porch and, now, her new life after quite a bit of reconstruction.
While maintaining every bit of history possible, each room was reevaluated closely by the owners and Schmidt Custom Builders in a collaboration to bring new life to the bones of this three-story beach beauty. New hardwoods went in to replace what was no longer able to be resurfaced to match the original flooring. New fixtures adorn every wall and ceiling to add classic modernity as well as a coat of fresh paint. Floor to ceiling windows were added to the living room to bring scenes of the water world in. And above the living room, an en suite was added as a getaway retreat for the parents of four. This master bathroom includes a wall-to-wall countertop with his and hers vanities, an enormous rainfall shower and a free-standing tub that stares off into the sound. The kitchen took on a complete new look with all new appliances, fresh white cabinets, backsplash, fixtures and countertops as it was opened up into the living room to create more space. On the outside, Schmidt Custom Builders added a custom outdoor shower to the sound side of the home and a full bar with a tap that serves as the perfect welcome to the L-shaped porch.
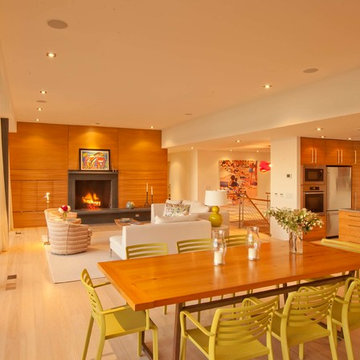
Built on a gentle slope on the Westport River, less than a mile from the coast in southeastern Massachusetts is an unabashedly modern glass house designed for a well known Cambridge general contractor and his wife. Mature oaks and cedars define the property edges and frame dramatic sunset and island views. The architecture expresses the owners’ gregarious way of life, and accommodates their passions for cooking and entertaining their large group of devoted friends.
Image Courtesy © Peter Vanderwarkder
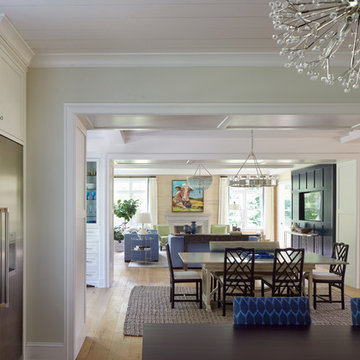
Important: Houzz content often includes “related photos” and “sponsored products.” Products tagged or listed by Houzz are not Gahagan-Eddy product, nor have they been approved by Gahagan-Eddy or any related professionals.
Please direct any questions about our work to socialmedia@gahagan-eddy.com.
Thank you.
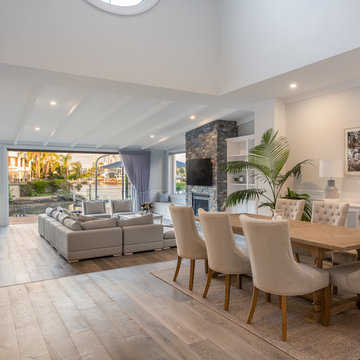
Jamie Auld Photography
Offenes, Großes Maritimes Esszimmer mit grauer Wandfarbe, braunem Holzboden, Kamin, Kaminumrandung aus Stein und braunem Boden in Gold Coast - Tweed
Offenes, Großes Maritimes Esszimmer mit grauer Wandfarbe, braunem Holzboden, Kamin, Kaminumrandung aus Stein und braunem Boden in Gold Coast - Tweed
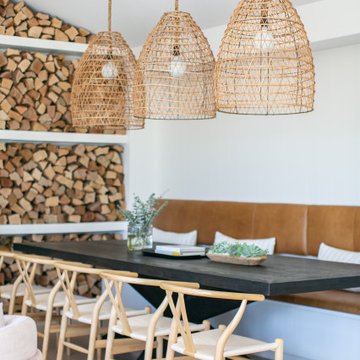
Mittelgroßes Maritimes Esszimmer mit gelber Wandfarbe, Kamin, Kaminumrandung aus Stein und braunem Boden in Orange County
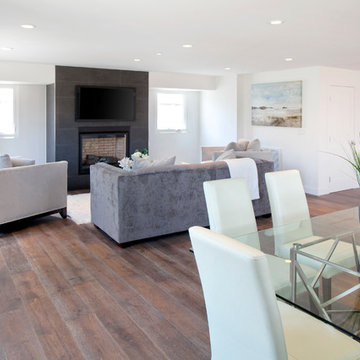
Thoughtfully designed by Steve Lazar of design + build by South Swell. designbuildbySouthSwell.com.
Mittelgroße Maritime Wohnküche mit weißer Wandfarbe, braunem Holzboden, Kamin und Kaminumrandung aus Stein in Los Angeles
Mittelgroße Maritime Wohnküche mit weißer Wandfarbe, braunem Holzboden, Kamin und Kaminumrandung aus Stein in Los Angeles
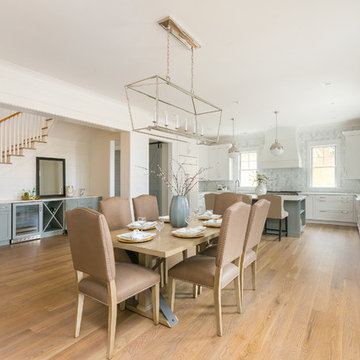
Patrick Brickman Photogapher
Große Maritime Wohnküche mit weißer Wandfarbe, braunem Holzboden, Kamin, Kaminumrandung aus Stein und braunem Boden in Charleston
Große Maritime Wohnküche mit weißer Wandfarbe, braunem Holzboden, Kamin, Kaminumrandung aus Stein und braunem Boden in Charleston
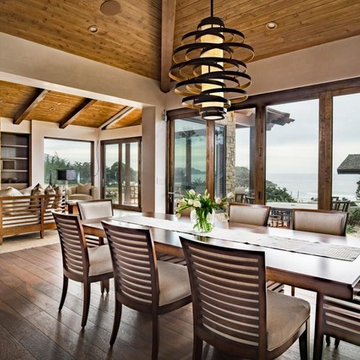
Große Maritime Wohnküche mit weißer Wandfarbe, braunem Holzboden, Kamin und Kaminumrandung aus Stein in San Francisco
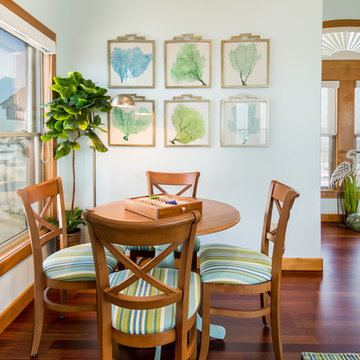
Großes Maritimes Esszimmer mit blauer Wandfarbe, braunem Holzboden, Eckkamin, Kaminumrandung aus Stein und braunem Boden in Sonstige
Maritime Esszimmer mit Kaminumrandung aus Stein Ideen und Design
8