Maritime Gästetoilette mit beigem Boden Ideen und Design
Suche verfeinern:
Budget
Sortieren nach:Heute beliebt
81 – 100 von 163 Fotos
1 von 3
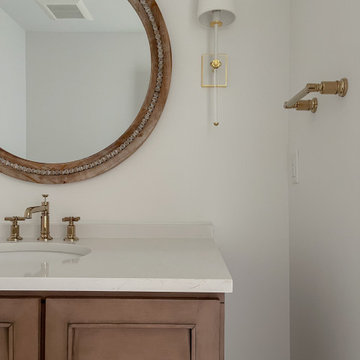
Mittelgroße Maritime Gästetoilette mit Lamellenschränken, weißen Schränken, Porzellanfliesen, weißer Wandfarbe, Marmorboden, Unterbauwaschbecken, Quarzwerkstein-Waschtisch, beigem Boden, weißer Waschtischplatte und freistehendem Waschtisch in Miami
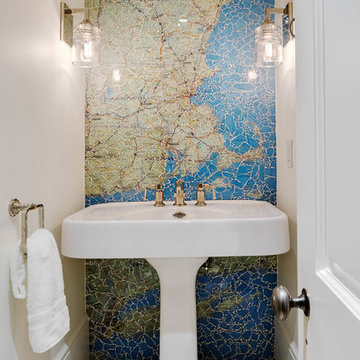
Maritime Gästetoilette mit blauen Fliesen, grünen Fliesen, Mosaikfliesen, beiger Wandfarbe, Sockelwaschbecken und beigem Boden in Boston
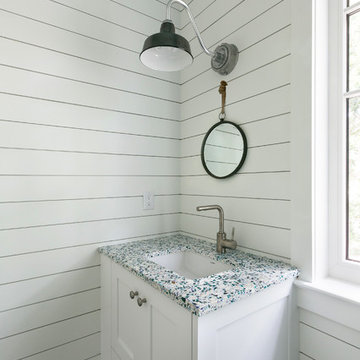
Große Maritime Gästetoilette mit weißer Wandfarbe, dunklem Holzboden, Unterbauwaschbecken, Schrankfronten im Shaker-Stil, weißen Schränken, Quarzwerkstein-Waschtisch, beigem Boden und bunter Waschtischplatte in Charleston
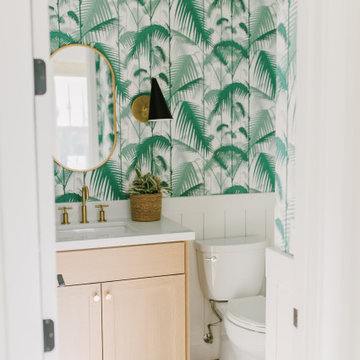
Kleine Maritime Gästetoilette mit Schrankfronten im Shaker-Stil, hellen Holzschränken, Wandtoilette mit Spülkasten, grünen Fliesen, Marmorfliesen, grüner Wandfarbe, hellem Holzboden, Unterbauwaschbecken, Mineralwerkstoff-Waschtisch, beigem Boden, weißer Waschtischplatte, eingebautem Waschtisch, Tapetendecke und Tapetenwänden in San Diego
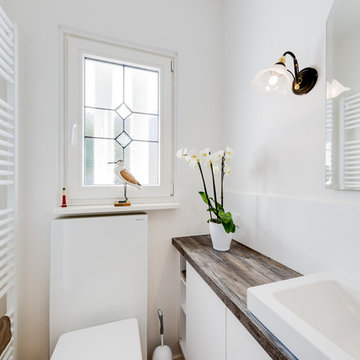
Der helle und freundliche Raum verdankt seine Ausstrahlung dem klaren Weiß, zu dem mit der Holzoptik der Ablagefläche ein gemütliches Flair ergänzt wurde. Durch die schlichte Optik von Heizkörper und Spülkasten treten feine Stilelemente wie die Fenstergestaltung und Dekorationen schön in den Mittelpunkt.
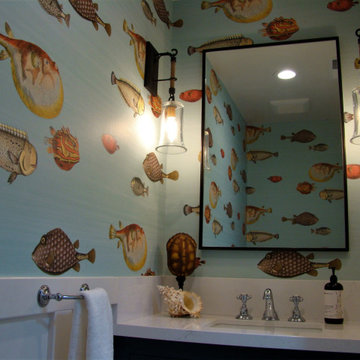
When a client in Santa Cruz decided to add on to her Arts and Crafts bungalow, she created enough space for a new powder room, and we looked to the very nearby ocean for inspiration. This coastal-themed bathroom features a very special wallpaper designed by legendary Italian designer Piero Fornasetti, and made by Cole & Sons in England. White wainscoting and a navy blue vanity anchor the room. And two iron and rope sconces with a wonderful maritime sense light this delightfully salty space.
Photos by: Fiorito Interior Design
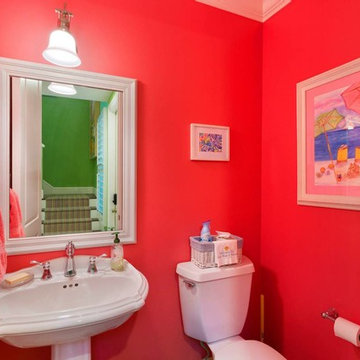
Powder Room
Mittelgroße Maritime Gästetoilette mit Toilette mit Aufsatzspülkasten, rosa Wandfarbe, Keramikboden, Sockelwaschbecken und beigem Boden in Miami
Mittelgroße Maritime Gästetoilette mit Toilette mit Aufsatzspülkasten, rosa Wandfarbe, Keramikboden, Sockelwaschbecken und beigem Boden in Miami
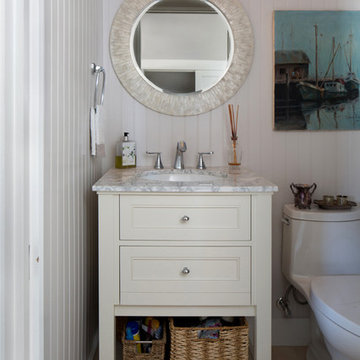
Photography by Caryn B. Davis
Located in the Cornfield Point area of Old Saybrook along Long Island Sound, this project brought a classic, yet forgotten beach house back to life. Through a little detective work and some creative ingenuity, we restored and enhanced the exterior to it’s former glory and transformed the interior to a highly efficient and functional home all the while uplifting its quaint cottage charm. On the exterior, we recreated a wonderful, airy front porch with cozy bench seats that look out to the water. The white cedar shingle siding is pre-bleached with a subtle flair at the bottom and a delicate break at mid-elevation. The asphalt shingles are not only beautifully matched with the siding, but offer superior reflective qualities to dissipate the heat of the summer sun. On the interior, we joined the front seasonal porch with the family room to form a larger, open living and dining space with paneled walls and ceilings anchored by the original round stone fireplace. In the rear, we carefully crafted a galley kitchen and laundry space with an adjacent first floor master suite. The diminutive house and property posed multiple practical and regulatory challenges which were overcome by a strong team effort, due diligence, and a commitment to the process.
John R. Schroeder, AIA is a professional design firm specializing in architecture, interiors, and planning. We have over 30 years experience with projects of all types, sizes, and levels of complexity. Because we love what we do, we approach our work with enthusiasm and dedication. We are committed to the highest level of design and service on each and every project. We engage our clients in positive and rewarding collaborations. We strive to exceed expectations through our attention to detail, our understanding of the “big picture”, and our ability to effectively manage a team of design professionals, industry representatives, and building contractors. We carefully analyze budgets and project objectives to assist clients with wise fund allocation.
We continually monitor and research advances in technology, materials, and construction methods, both sustainable and otherwise, to provide a responsible, well-suited, and cost effective product. Our design solutions are highly functional using both innovative and traditional approaches. Our aesthetic style is flexible and open, blending cues from client desires, building function, site context, and material properties, making each project unique, personalized, and enduring.

Floating invisible drain marble pedestal sink in powder room with flanking floor-to-ceiling windows and Dornbracht faucet.
Mittelgroße Maritime Gästetoilette mit beigen Schränken, Wandtoilette, beigen Fliesen, Marmorfliesen, beiger Wandfarbe, hellem Holzboden, integriertem Waschbecken, Marmor-Waschbecken/Waschtisch, beigem Boden, beiger Waschtischplatte, freistehendem Waschtisch und Tapetenwänden in New York
Mittelgroße Maritime Gästetoilette mit beigen Schränken, Wandtoilette, beigen Fliesen, Marmorfliesen, beiger Wandfarbe, hellem Holzboden, integriertem Waschbecken, Marmor-Waschbecken/Waschtisch, beigem Boden, beiger Waschtischplatte, freistehendem Waschtisch und Tapetenwänden in New York
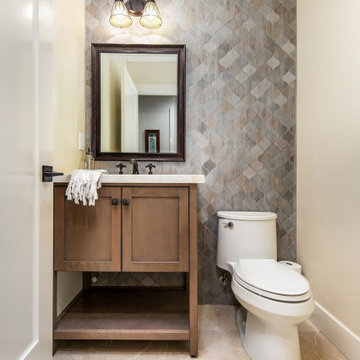
The powder room is often times the most used in a household. Keep it simple and easy to clean.
Kleine Maritime Gästetoilette mit Schrankfronten mit vertiefter Füllung, braunen Schränken, Toilette mit Aufsatzspülkasten, farbigen Fliesen, Keramikfliesen, grauer Wandfarbe, Marmorboden, Einbauwaschbecken, Quarzwerkstein-Waschtisch, beigem Boden und weißer Waschtischplatte in San Diego
Kleine Maritime Gästetoilette mit Schrankfronten mit vertiefter Füllung, braunen Schränken, Toilette mit Aufsatzspülkasten, farbigen Fliesen, Keramikfliesen, grauer Wandfarbe, Marmorboden, Einbauwaschbecken, Quarzwerkstein-Waschtisch, beigem Boden und weißer Waschtischplatte in San Diego
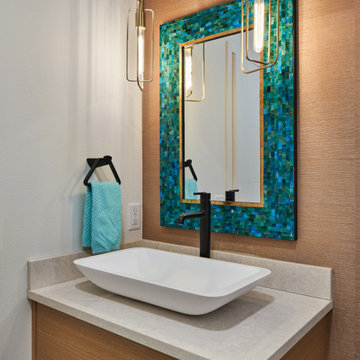
Mittelgroße Maritime Gästetoilette mit flächenbündigen Schrankfronten, hellen Holzschränken, Porzellan-Bodenfliesen, Aufsatzwaschbecken, Quarzwerkstein-Waschtisch, beigem Boden, beiger Waschtischplatte, schwebendem Waschtisch und Tapetenwänden in Sonstige
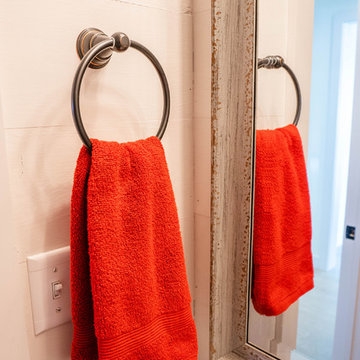
Kleine Maritime Gästetoilette mit weißer Wandfarbe, hellem Holzboden, beigem Boden und Sockelwaschbecken in Sonstige
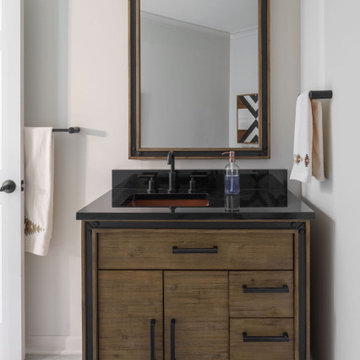
Back entrance powder room was very utilitarian in design but a nice refresh with a combination of rustic wood and black metal gives it an more modern feel.
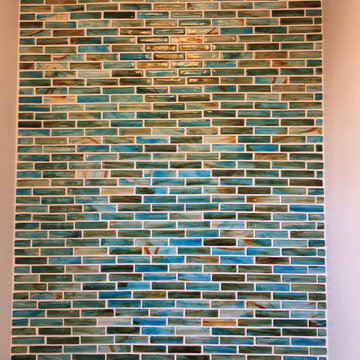
Powder room with corner sink, tile wainscot, and full height mosaic tile accent wall
Kleine Maritime Gästetoilette mit Glasfronten, weißen Schränken, Wandtoilette mit Spülkasten, blauen Fliesen, Glasfliesen, schwarzer Wandfarbe, Porzellan-Bodenfliesen, Sockelwaschbecken, Speckstein-Waschbecken/Waschtisch, beigem Boden und schwarzer Waschtischplatte in Orlando
Kleine Maritime Gästetoilette mit Glasfronten, weißen Schränken, Wandtoilette mit Spülkasten, blauen Fliesen, Glasfliesen, schwarzer Wandfarbe, Porzellan-Bodenfliesen, Sockelwaschbecken, Speckstein-Waschbecken/Waschtisch, beigem Boden und schwarzer Waschtischplatte in Orlando
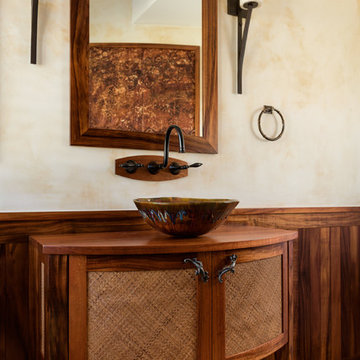
Photo by Travis Rowan - Living Maui Media
Maritime Gästetoilette mit dunklen Holzschränken, Travertin, Aufsatzwaschbecken, Waschtisch aus Holz und beigem Boden in Hawaii
Maritime Gästetoilette mit dunklen Holzschränken, Travertin, Aufsatzwaschbecken, Waschtisch aus Holz und beigem Boden in Hawaii
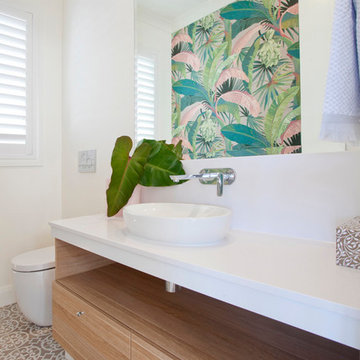
The powder room packs some punch with feature morcocan style tiles on the floor, tropical print wallpaper and a custom vanity. Plantation shutters are in keeping with the modern coastal style.
Paul Smith Images
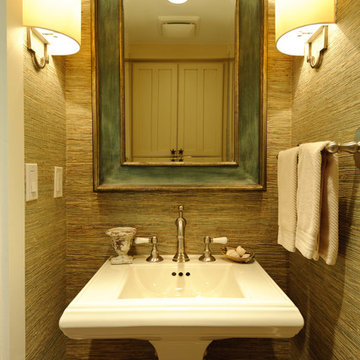
In the Powder Room, the walls are finished with textured wallpaper. Opposite the pedestal sink is built-in storage above the toilet with starfish hardware.
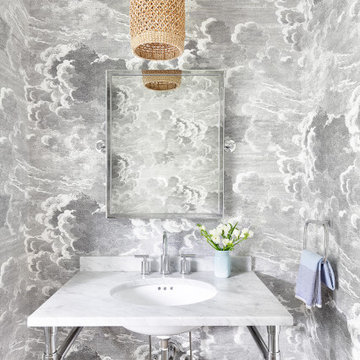
Maritime Gästetoilette mit grauer Wandfarbe, hellem Holzboden, Unterbauwaschbecken, beigem Boden und weißer Waschtischplatte in New York
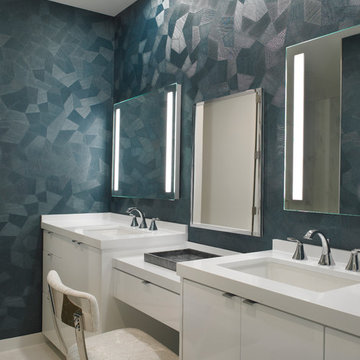
Mittelgroße Maritime Gästetoilette mit flächenbündigen Schrankfronten, weißen Schränken, bunten Wänden, Unterbauwaschbecken, Mineralwerkstoff-Waschtisch, beigem Boden und beiger Waschtischplatte in Miami
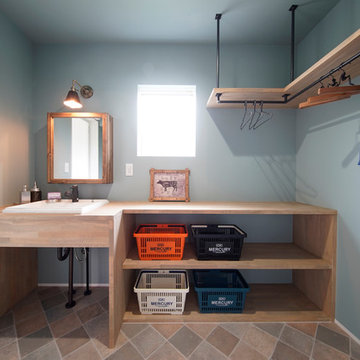
ユーティリティースペースを設けた洗面脱衣室。
Maritime Gästetoilette mit offenen Schränken, hellen Holzschränken, blauer Wandfarbe, Einbauwaschbecken, Waschtisch aus Holz, beigem Boden und beiger Waschtischplatte in Sonstige
Maritime Gästetoilette mit offenen Schränken, hellen Holzschränken, blauer Wandfarbe, Einbauwaschbecken, Waschtisch aus Holz, beigem Boden und beiger Waschtischplatte in Sonstige
Maritime Gästetoilette mit beigem Boden Ideen und Design
5