Maritime Gästetoilette mit unterschiedlichen Schrankfarben Ideen und Design
Suche verfeinern:
Budget
Sortieren nach:Heute beliebt
21 – 40 von 951 Fotos
1 von 3

Santa Barbara - Classically Chic. This collection blends natural stones and elements to create a space that is airy and bright.
Kleine Maritime Gästetoilette mit flächenbündigen Schrankfronten, Schränken im Used-Look, Toilette mit Aufsatzspülkasten, weißen Fliesen, grauer Wandfarbe, integriertem Waschbecken, Quarzwerkstein-Waschtisch, weißer Waschtischplatte, freistehendem Waschtisch und Holzdielenwänden in Los Angeles
Kleine Maritime Gästetoilette mit flächenbündigen Schrankfronten, Schränken im Used-Look, Toilette mit Aufsatzspülkasten, weißen Fliesen, grauer Wandfarbe, integriertem Waschbecken, Quarzwerkstein-Waschtisch, weißer Waschtischplatte, freistehendem Waschtisch und Holzdielenwänden in Los Angeles

Kleine Maritime Gästetoilette mit blauer Wandfarbe, Waschtisch aus Holz, schwebendem Waschtisch, Holzdielenwänden, dunklen Holzschränken und Aufsatzwaschbecken in Nashville

The bathroom got a fresh, updated look by adding an accent wall of blue grass cloth wallpaper, a bright white vanity with a vessel sink and a mirror and lighting with a woven material to add texture and warmth to the space.
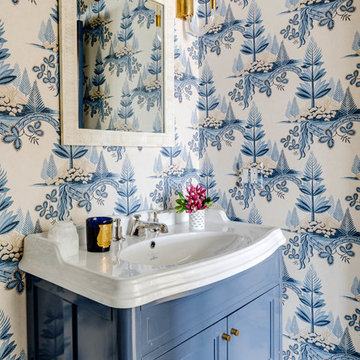
Greg Premru
Maritime Gästetoilette mit verzierten Schränken, blauen Schränken, bunten Wänden, integriertem Waschbecken, buntem Boden und weißer Waschtischplatte in Providence
Maritime Gästetoilette mit verzierten Schränken, blauen Schränken, bunten Wänden, integriertem Waschbecken, buntem Boden und weißer Waschtischplatte in Providence

You’d never know by looking at this stunning cottage that the project began by raising the entire home six feet above the foundation. The Birchwood field team used their expertise to carefully lift the home in order to pour an entirely new foundation. With the base of the home secure, our craftsmen moved indoors to remodel the home’s kitchen and bathrooms.
The sleek kitchen features gray, custom made inlay cabinetry that brings out the detail in the one of a kind quartz countertop. A glitzy marble tile backsplash completes the contemporary styled kitchen.
Photo credit: Phoenix Photographic
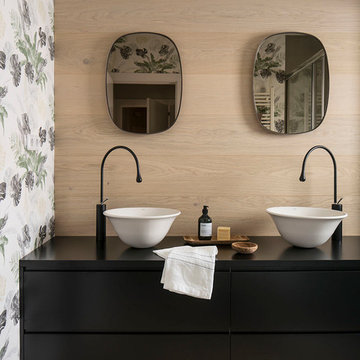
Proyecto realizado por Meritxell Ribé - The Room Studio
Construcción: The Room Work
Fotografías: Mauricio Fuertes
Mittelgroße Maritime Gästetoilette mit schwarzen Schränken, bunten Wänden, hellem Holzboden, Aufsatzwaschbecken, Laminat-Waschtisch, braunem Boden, schwarzer Waschtischplatte und flächenbündigen Schrankfronten in Barcelona
Mittelgroße Maritime Gästetoilette mit schwarzen Schränken, bunten Wänden, hellem Holzboden, Aufsatzwaschbecken, Laminat-Waschtisch, braunem Boden, schwarzer Waschtischplatte und flächenbündigen Schrankfronten in Barcelona
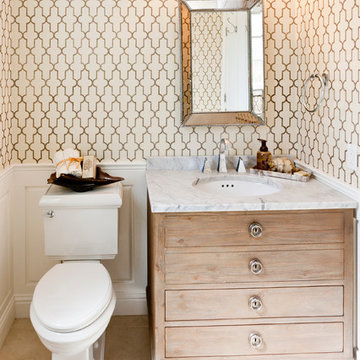
Interior design by Jennifer Loffer of Henry Rylan.
www.HenryRylan.com
Maritime Gästetoilette mit flächenbündigen Schrankfronten, hellen Holzschränken, Marmor-Waschbecken/Waschtisch, Unterbauwaschbecken, bunten Wänden und Wandtoilette mit Spülkasten in San Francisco
Maritime Gästetoilette mit flächenbündigen Schrankfronten, hellen Holzschränken, Marmor-Waschbecken/Waschtisch, Unterbauwaschbecken, bunten Wänden und Wandtoilette mit Spülkasten in San Francisco
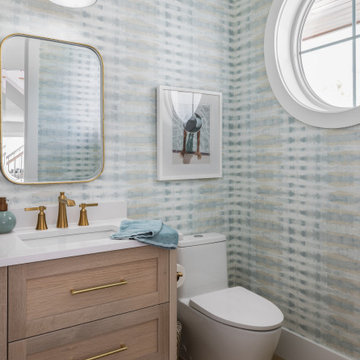
Maritime Gästetoilette mit hellen Holzschränken, Toilette mit Aufsatzspülkasten, weißer Waschtischplatte, freistehendem Waschtisch und Tapetendecke in Tampa

Main powder room with metallic glass tile feature wall, vessel sink, floating vanity and thick quartz countertops.
Große Maritime Gästetoilette mit Schrankfronten im Shaker-Stil, grauen Schränken, blauen Fliesen, Fliesen aus Glasscheiben, grauer Wandfarbe, hellem Holzboden, Aufsatzwaschbecken, Quarzwerkstein-Waschtisch, weißer Waschtischplatte und schwebendem Waschtisch in Denver
Große Maritime Gästetoilette mit Schrankfronten im Shaker-Stil, grauen Schränken, blauen Fliesen, Fliesen aus Glasscheiben, grauer Wandfarbe, hellem Holzboden, Aufsatzwaschbecken, Quarzwerkstein-Waschtisch, weißer Waschtischplatte und schwebendem Waschtisch in Denver

Kleine Maritime Gästetoilette mit Schrankfronten im Shaker-Stil, weißen Schränken, Wandtoilette mit Spülkasten, weißen Fliesen, Keramikfliesen, schwarzer Wandfarbe, braunem Holzboden, Unterbauwaschbecken, Quarzwerkstein-Waschtisch, braunem Boden, weißer Waschtischplatte, eingebautem Waschtisch und Tapetenwänden in Seattle

Kleine Maritime Gästetoilette mit offenen Schränken, hellen Holzschränken, Wandtoilette mit Spülkasten, grauen Fliesen, Steinfliesen, grauer Wandfarbe, dunklem Holzboden, Aufsatzwaschbecken, Waschtisch aus Holz, braunem Boden, brauner Waschtischplatte, schwebendem Waschtisch und Tapetenwänden in Chicago
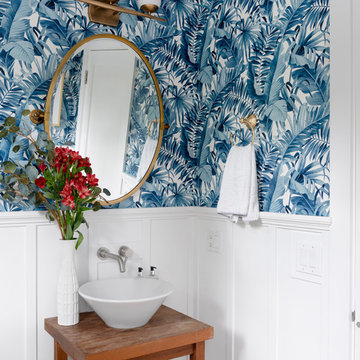
Maritime Gästetoilette mit verzierten Schränken, hellbraunen Holzschränken, blauer Wandfarbe, Aufsatzwaschbecken, Waschtisch aus Holz und brauner Waschtischplatte in Providence

Architectural advisement, Interior Design, Custom Furniture Design & Art Curation by Chango & Co.
Photography by Sarah Elliott
See the feature in Domino Magazine

Vanity
Design by Dalton Carpet One
Wellborn Cabinets- Cabinet Finish: Vanity: Character Cherry, Storage: Maple Willow Bronze; Door style: Madison Inset; Countertop: LG Viaterra Sienna Sand; Floor Tile: Alpha Brick, Country Mix, Grout: Mapei Pewter; Paint: Sherwin Williams SW 6150 Universal Khaki
Photo by: Dennis McDaniel
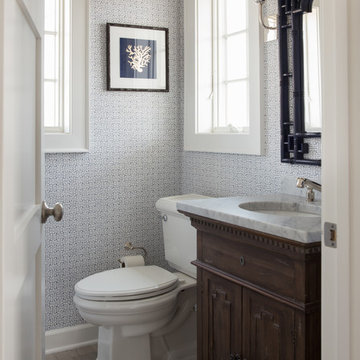
This home is truly waterfront living at its finest. This new, from-the-ground-up custom home highlights the modernity and sophistication of its owners. Featuring relaxing interior hues of blue and gray and a spacious open floor plan on the first floor, this residence provides the perfect weekend getaway. Falcon Industries oversaw all aspects of construction on this new home - from framing to custom finishes - and currently maintains the property for its owners.
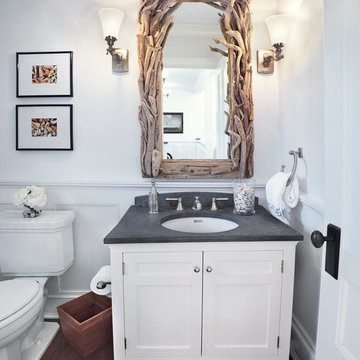
Alexander D. Latham III
Maritime Gästetoilette mit Unterbauwaschbecken, Schrankfronten im Shaker-Stil und weißen Schränken in New York
Maritime Gästetoilette mit Unterbauwaschbecken, Schrankfronten im Shaker-Stil und weißen Schränken in New York
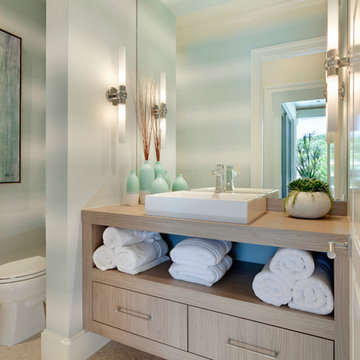
Maritime Gästetoilette mit flächenbündigen Schrankfronten, hellen Holzschränken, bunten Wänden, Aufsatzwaschbecken, Waschtisch aus Holz, beigem Boden und beiger Waschtischplatte in Miami

Kleine Maritime Gästetoilette mit flächenbündigen Schrankfronten, hellbraunen Holzschränken, Unterbauwaschbecken, Quarzit-Waschtisch, weißer Waschtischplatte und freistehendem Waschtisch in Sonstige

Continuing the relaxed beach theme through from the open plan kitchen, dining and living this powder room is light, airy and packed full of texture. The wall hung ribbed vanity, white textured tile and venetian plaster walls ooze tactility. A touch of warmth is brought into the space with the addition of the natural wicker wall sconces and reclaimed timber shelves which provide both storage and an ideal display area.
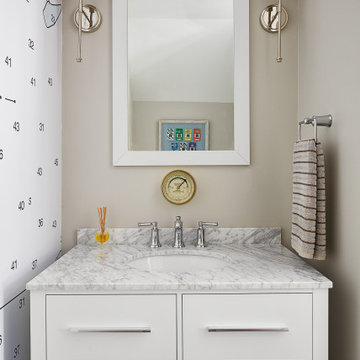
Custom map wallpaper with coastal Delaware theme, white vanity, and sleek counter.
Kleine Maritime Gästetoilette mit weißen Schränken, freistehendem Waschtisch und Tapetenwänden in Sonstige
Kleine Maritime Gästetoilette mit weißen Schränken, freistehendem Waschtisch und Tapetenwänden in Sonstige
Maritime Gästetoilette mit unterschiedlichen Schrankfarben Ideen und Design
2