Maritime Hausbar mit Bartresen Ideen und Design
Suche verfeinern:
Budget
Sortieren nach:Heute beliebt
1 – 20 von 536 Fotos
1 von 3

Location: Nantucket, MA, USA
This classic Nantucket home had not been renovated in several decades and was in serious need of an update. The vision for this summer home was to be a beautiful, light and peaceful family retreat with the ability to entertain guests and extended family. The focal point of the kitchen is the La Canche Chagny Range in Faience with custom hood to match. We love how the tile backsplash on the Prep Sink wall pulls it all together and picks up on the spectacular colors in the White Princess Quartzite countertops. In a nod to traditional Nantucket Craftsmanship, we used Shiplap Panelling on many of the walls including in the Kitchen and Powder Room. We hope you enjoy the quiet and tranquil mood of these images as much as we loved creating this space. Keep your eye out for additional images as we finish up Phase II of this amazing project!
Photographed by: Jamie Salomon

Located in Old Seagrove, FL, this 1980's beach house was is steps away from the beach and a short walk from Seaside Square. Working with local general contractor, Corestruction, the existing 3 bedroom and 3 bath house was completely remodeled. Additionally, 3 more bedrooms and bathrooms were constructed over the existing garage and kitchen, staying within the original footprint. This modern coastal design focused on maximizing light and creating a comfortable and inviting home to accommodate large families vacationing at the beach. The large backyard was completely overhauled, adding a pool, limestone pavers and turf, to create a relaxing outdoor living space.

Einzeilige, Mittelgroße Maritime Hausbar mit Bartresen, Unterbauwaschbecken, Schrankfronten im Shaker-Stil, blauen Schränken, Quarzwerkstein-Arbeitsplatte, Küchenrückwand in Grau, Rückwand aus Porzellanfliesen, hellem Holzboden, braunem Boden und weißer Arbeitsplatte in New York

Einzeilige, Mittelgroße Maritime Hausbar mit Bartresen, Unterbauwaschbecken, Kassettenfronten, blauen Schränken, Quarzit-Arbeitsplatte, Küchenrückwand in Weiß, Rückwand aus Mosaikfliesen, braunem Holzboden, braunem Boden und weißer Arbeitsplatte in Richmond

A pass through bar was created between the dining area and the hallway, allowing custom cabinetry, a wine fridge and mosaic tile and stone backsplash to live. The client's collection of blown glass stemware are showcased in the lit cabinets above the serving stations that have hand-painted French tiles within their backsplash.

This lower level bar features cabinets from Shiloh Cabinetry on hickory in "Silas" with a "Graphite" glaze in their Lancaster door style. The reflective backsplash and pipe shelves bring character to the space. Builder: Insignia Homes; Architect: J. Visser Design; Interior Design: Cannarsa Structure & Design; Appliances: Bekins; Photography: Ashley Avila Photography
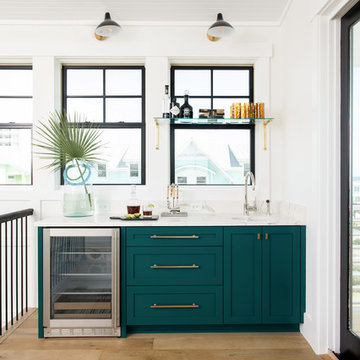
Einzeilige Maritime Hausbar mit Bartresen, Unterbauwaschbecken, Schrankfronten im Shaker-Stil, grünen Schränken, hellem Holzboden und weißer Arbeitsplatte in Sonstige

Industrial modern bar in a small beach house. Reclaimed wood siding and glass tile with galvanized steel pendant lighting.
A small weekend beach resort home for a family of four with two little girls. Remodeled from a funky old house built in the 60's on Oxnard Shores. This little white cottage has the master bedroom, a playroom, guest bedroom and girls' bunk room upstairs, while downstairs there is a 1960s feel family room with an industrial modern style bar for the family's many parties and celebrations. A great room open to the dining area with a zinc dining table and rattan chairs. Fireplace features custom iron doors, and green glass tile surround. New white cabinets and bookshelves flank the real wood burning fire place. Simple clean white cabinetry in the kitchen with x designs on glass cabinet doors and peninsula ends. Durable, beautiful white quartzite counter tops and yes! porcelain planked floors for durability! The girls can run in and out without worrying about the beach sand damage!. White painted planked and beamed ceilings, natural reclaimed woods mixed with rattans and velvets for comfortable, beautiful interiors Project Location: Oxnard, California. Project designed by Maraya Interior Design. From their beautiful resort town of Ojai, they serve clients in Montecito, Hope Ranch, Malibu, Westlake and Calabasas, across the tri-county areas of Santa Barbara, Ventura and Los Angeles, south to Hidden Hills- north through Solvang and more.

The Ranch Pass Project consisted of architectural design services for a new home of around 3,400 square feet. The design of the new house includes four bedrooms, one office, a living room, dining room, kitchen, scullery, laundry/mud room, upstairs children’s playroom and a three-car garage, including the design of built-in cabinets throughout. The design style is traditional with Northeast turn-of-the-century architectural elements and a white brick exterior. Design challenges encountered with this project included working with a flood plain encroachment in the property as well as situating the house appropriately in relation to the street and everyday use of the site. The design solution was to site the home to the east of the property, to allow easy vehicle access, views of the site and minimal tree disturbance while accommodating the flood plain accordingly.

Mittelgroße Maritime Hausbar in U-Form mit Bartresen, Einbauwaschbecken, Schrankfronten mit vertiefter Füllung, grauen Schränken, Granit-Arbeitsplatte, Rückwand aus Spiegelfliesen, braunem Holzboden, braunem Boden und grauer Arbeitsplatte in Houston
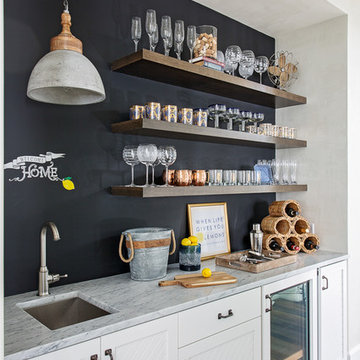
Julia Lynn
Einzeilige Maritime Hausbar mit Bartresen, Unterbauwaschbecken, weißen Schränken, Küchenrückwand in Blau, braunem Holzboden, braunem Boden und grauer Arbeitsplatte in Charleston
Einzeilige Maritime Hausbar mit Bartresen, Unterbauwaschbecken, weißen Schränken, Küchenrückwand in Blau, braunem Holzboden, braunem Boden und grauer Arbeitsplatte in Charleston

Kleine Maritime Hausbar mit Bartresen, Unterbauwaschbecken, flächenbündigen Schrankfronten, hellen Holzschränken, Quarzwerkstein-Arbeitsplatte, Küchenrückwand in Weiß, Rückwand aus Keramikfliesen, hellem Holzboden und weißer Arbeitsplatte in Grand Rapids
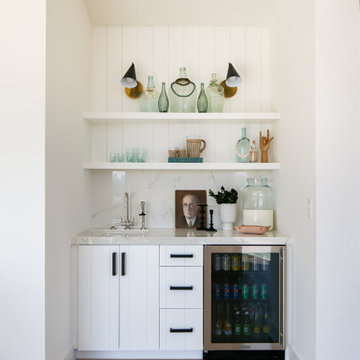
Einzeilige Maritime Hausbar mit Bartresen, Unterbauwaschbecken, flächenbündigen Schrankfronten, weißen Schränken, braunem Holzboden, braunem Boden und grauer Arbeitsplatte in Orange County
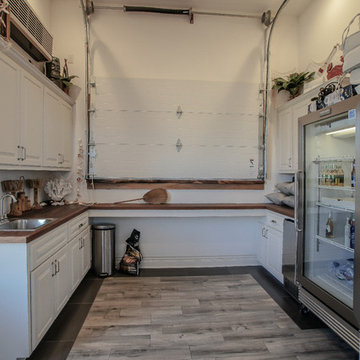
Einzeilige Maritime Hausbar mit Bartresen, profilierten Schrankfronten, weißen Schränken, Arbeitsplatte aus Holz, Keramikboden, grauem Boden und brauner Arbeitsplatte in Omaha
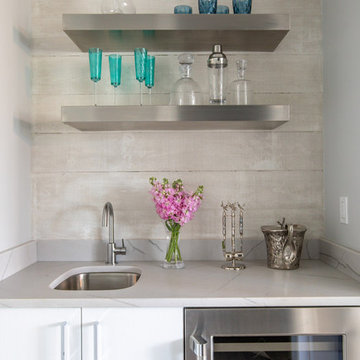
Einzeilige, Kleine Maritime Hausbar mit Bartresen, Unterbauwaschbecken, flächenbündigen Schrankfronten, weißen Schränken, Küchenrückwand in Beige und grauer Arbeitsplatte in Jacksonville
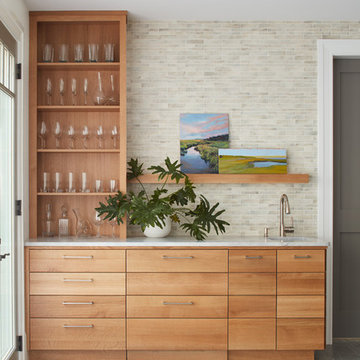
Einzeilige Maritime Hausbar mit Bartresen, offenen Schränken, hellen Holzschränken, bunter Rückwand, grauem Boden und weißer Arbeitsplatte in Manchester
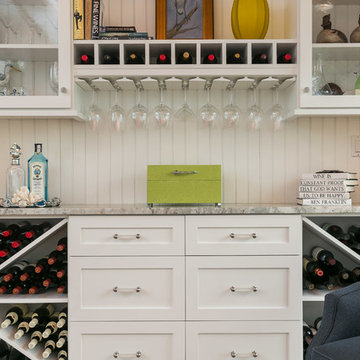
Dry bar with granite counter top; unrefrigerated wine bottle storage; deep drawer for tall liquor bottle storage; beaded back splash; lighted cabinets for glass and display; hanging glass stemware storage.
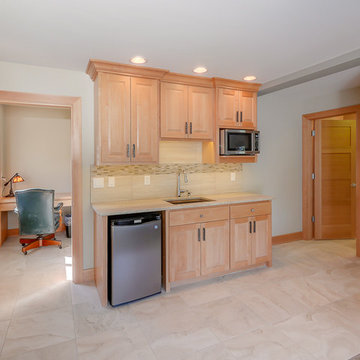
kitchenette cabinets.
Einzeilige, Kleine Maritime Hausbar mit Bartresen, Unterbauwaschbecken, profilierten Schrankfronten, hellen Holzschränken, Porzellan-Bodenfliesen, beigem Boden und grauer Arbeitsplatte in Portland
Einzeilige, Kleine Maritime Hausbar mit Bartresen, Unterbauwaschbecken, profilierten Schrankfronten, hellen Holzschränken, Porzellan-Bodenfliesen, beigem Boden und grauer Arbeitsplatte in Portland
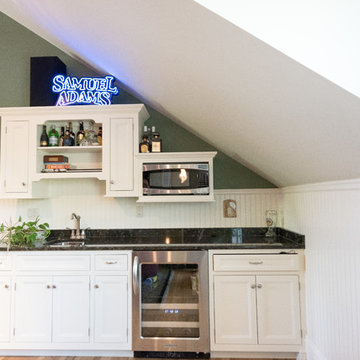
David Lau, Jason Lusardi, Architect
Einzeilige Maritime Hausbar mit Bartresen, Schrankfronten mit vertiefter Füllung, weißen Schränken, Granit-Arbeitsplatte und hellem Holzboden in New York
Einzeilige Maritime Hausbar mit Bartresen, Schrankfronten mit vertiefter Füllung, weißen Schränken, Granit-Arbeitsplatte und hellem Holzboden in New York
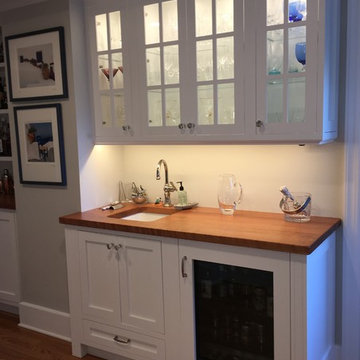
Einzeilige, Kleine Maritime Hausbar mit Bartresen, Unterbauwaschbecken, Schrankfronten im Shaker-Stil, weißen Schränken, Arbeitsplatte aus Holz und Küchenrückwand in Weiß in New York
Maritime Hausbar mit Bartresen Ideen und Design
1