Maritime Hausbar mit braunen Schränken Ideen und Design
Suche verfeinern:
Budget
Sortieren nach:Heute beliebt
1 – 20 von 23 Fotos
1 von 3
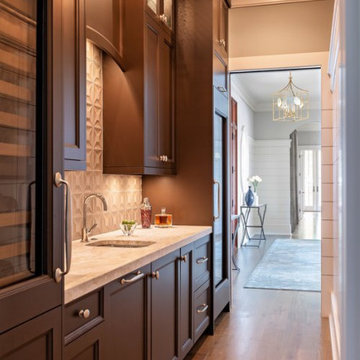
Zweizeilige, Mittelgroße Maritime Hausbar mit Bartresen, braunen Schränken, Marmor-Arbeitsplatte, braunem Holzboden, braunem Boden und weißer Arbeitsplatte in Charleston
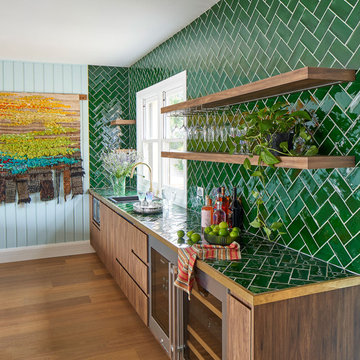
Geräumige, Einzeilige Maritime Hausbar mit dunklem Holzboden, braunem Boden, Bartresen, Einbauwaschbecken, Schweberegalen, braunen Schränken, Arbeitsplatte aus Fliesen, Küchenrückwand in Grün, Rückwand aus Metrofliesen und grüner Arbeitsplatte in Central Coast

Maritime Hausbar in L-Form mit Bartresen, Unterbauwaschbecken, braunen Schränken, Betonarbeitsplatte, Küchenrückwand in Weiß, Rückwand aus Holz, braunem Holzboden, braunem Boden und grauer Arbeitsplatte in Sonstige
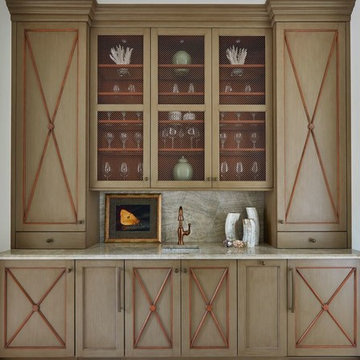
Brantley Photography
Einzeilige Maritime Hausbar mit Bartresen, Unterbauwaschbecken, braunen Schränken, Küchenrückwand in Grau, beigem Boden und grauer Arbeitsplatte in Miami
Einzeilige Maritime Hausbar mit Bartresen, Unterbauwaschbecken, braunen Schränken, Küchenrückwand in Grau, beigem Boden und grauer Arbeitsplatte in Miami
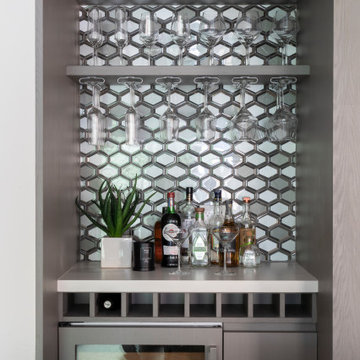
Einzeilige Maritime Hausbar ohne Waschbecken mit flächenbündigen Schrankfronten, braunen Schränken, bunter Rückwand und grauer Arbeitsplatte in Los Angeles
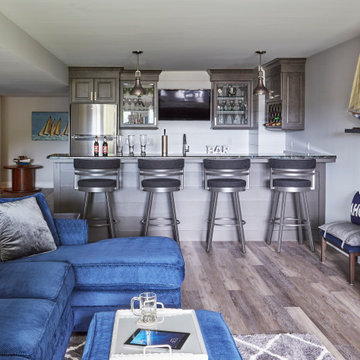
Große Maritime Hausbar in U-Form mit Bartresen, Schrankfronten mit vertiefter Füllung, braunen Schränken, Laminat-Arbeitsplatte, Rückwand aus Holzdielen, Laminat, braunem Boden und brauner Arbeitsplatte in Milwaukee
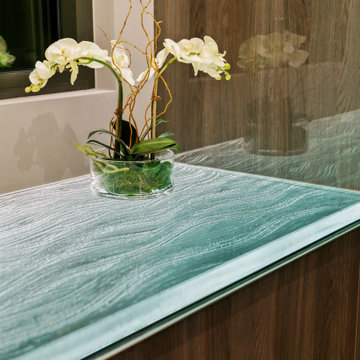
ThinkGlass countertop on High Gloss veneer cabinetry
Maritime Hausbar in L-Form mit Bartresen, Unterbauwaschbecken, flächenbündigen Schrankfronten, braunen Schränken, Glas-Arbeitsplatte und blauer Arbeitsplatte in Tampa
Maritime Hausbar in L-Form mit Bartresen, Unterbauwaschbecken, flächenbündigen Schrankfronten, braunen Schränken, Glas-Arbeitsplatte und blauer Arbeitsplatte in Tampa
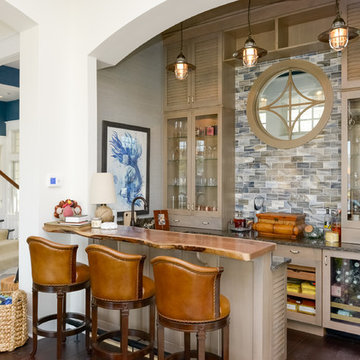
Maritime Hausbar mit Bartheke, Glasfronten, braunen Schränken, bunter Rückwand, dunklem Holzboden und braunem Boden in Sonstige
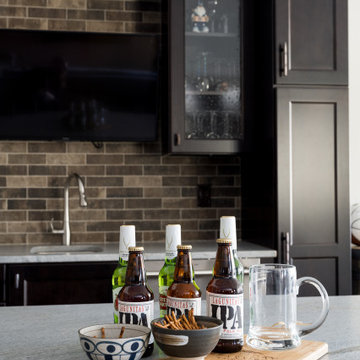
Our studio’s designs for this luxury new-build home in Zionsville’s Holliday Farms country club reflects the client’s personality. Comfortable furnishings and a lightly textured fur bench add coziness to the bedroom, while beautiful wood tables and stunning lamps add a natural, organic vibe. In the formal living room, a grand stone-clad fireplace facing the furniture provides an attractive focal point. Stylish marble countertops, stunning pendant lighting, and wood-toned bar chairs give the kitchen a sophisticated, elegant look.
---Project completed by Wendy Langston's Everything Home interior design firm, which serves Carmel, Zionsville, Fishers, Westfield, Noblesville, and Indianapolis.
For more about Everything Home, see here: https://everythinghomedesigns.com/
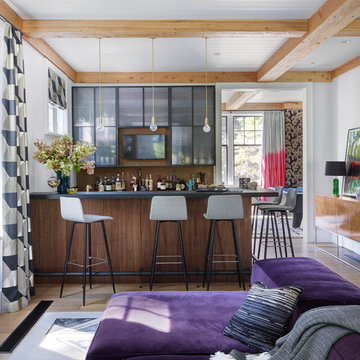
Maritime Hausbar in L-Form mit Bartresen, Glasfronten, braunen Schränken, Küchenrückwand in Braun, braunem Holzboden, braunem Boden und schwarzer Arbeitsplatte in Sonstige
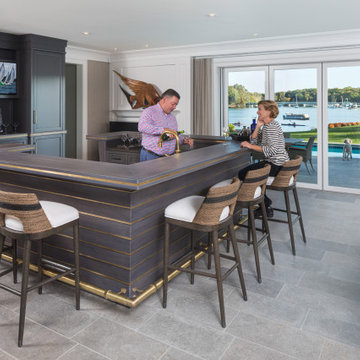
Landmark Photography
Maritime Hausbar mit Bartheke, Schrankfronten im Shaker-Stil, braunen Schränken, grauem Boden und grauer Arbeitsplatte in Minneapolis
Maritime Hausbar mit Bartheke, Schrankfronten im Shaker-Stil, braunen Schränken, grauem Boden und grauer Arbeitsplatte in Minneapolis
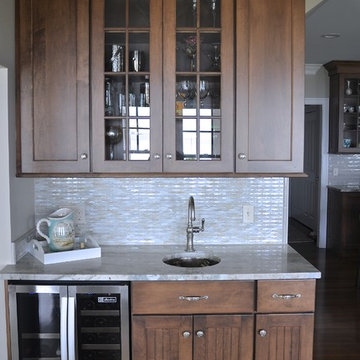
64 Degrees Photography and Monique Sabatino
Geräumige, Einzeilige Maritime Hausbar mit Schrankfronten mit vertiefter Füllung, braunen Schränken, Quarzit-Arbeitsplatte, bunter Rückwand, dunklem Holzboden, Rückwand aus Glasfliesen, Unterbauwaschbecken und braunem Boden in Providence
Geräumige, Einzeilige Maritime Hausbar mit Schrankfronten mit vertiefter Füllung, braunen Schränken, Quarzit-Arbeitsplatte, bunter Rückwand, dunklem Holzboden, Rückwand aus Glasfliesen, Unterbauwaschbecken und braunem Boden in Providence
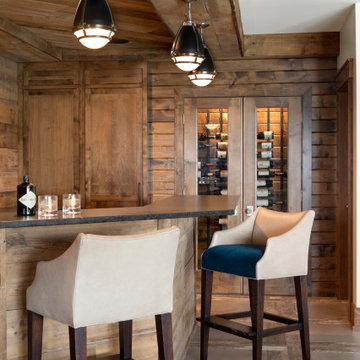
Interior Designer - Randolph Interior Design
Builder: Mathews Vasek Construction
Architect: Sharratt Design & Company
Photo: Spacecrafting Photography
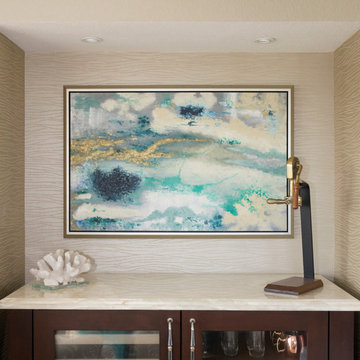
Katie Georgelos
Einzeilige, Kleine Maritime Hausbar mit Bartresen, Glasfronten, braunen Schränken, Arbeitsplatte aus Holz, Küchenrückwand in Beige und hellem Holzboden in Orlando
Einzeilige, Kleine Maritime Hausbar mit Bartresen, Glasfronten, braunen Schränken, Arbeitsplatte aus Holz, Küchenrückwand in Beige und hellem Holzboden in Orlando

Mike Kaskel Retirement home designed for extended family! I loved this couple! They decided to build their retirement dream home before retirement so that they could enjoy entertaining their grown children and their newly started families. A bar area with 2 beer taps, space for air hockey, a large balcony, a first floor kitchen with a large island opening to a fabulous pool and the ocean are just a few things designed with the kids in mind. The color palette is casual beach with pops of aqua and turquoise that add to the relaxed feel of the home.
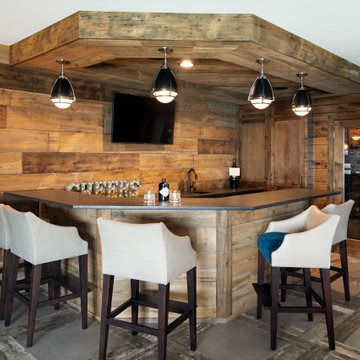
Interior Designer - Randolph Interior Design
Builder: Mathews Vasek Construction
Architect: Sharratt Design & Company
Photo: Spacecrafting Photography
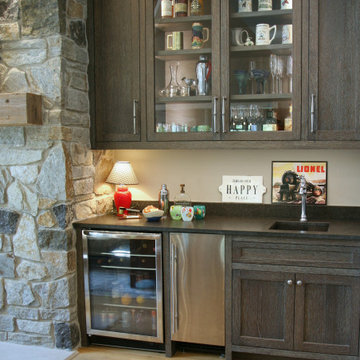
The custom home bar is central to the living areas and located just off the master suite. Everything is at the ready for a easy beverage access.
Einzeilige, Mittelgroße Maritime Hausbar mit Bartresen, Unterbauwaschbecken, braunen Schränken, braunem Holzboden und schwarzer Arbeitsplatte in Milwaukee
Einzeilige, Mittelgroße Maritime Hausbar mit Bartresen, Unterbauwaschbecken, braunen Schränken, braunem Holzboden und schwarzer Arbeitsplatte in Milwaukee
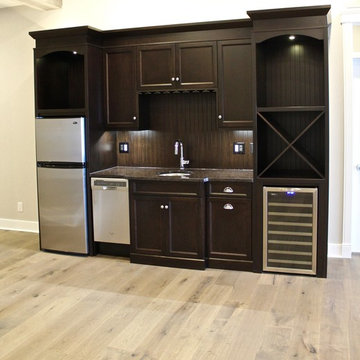
More than enough room for your entertaining needs with this wet bar in the basement.
Maritime Hausbar mit Unterbauwaschbecken, Schrankfronten im Shaker-Stil, braunen Schränken, Quarzwerkstein-Arbeitsplatte, Küchenrückwand in Braun, Rückwand aus Holz, braunem Holzboden, braunem Boden und brauner Arbeitsplatte in Sonstige
Maritime Hausbar mit Unterbauwaschbecken, Schrankfronten im Shaker-Stil, braunen Schränken, Quarzwerkstein-Arbeitsplatte, Küchenrückwand in Braun, Rückwand aus Holz, braunem Holzboden, braunem Boden und brauner Arbeitsplatte in Sonstige
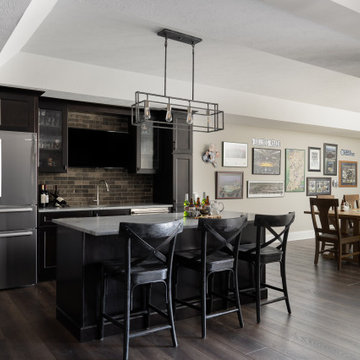
Our studio’s designs for this luxury new-build home in Zionsville’s Holliday Farms country club reflects the client’s personality. Comfortable furnishings and a lightly textured fur bench add coziness to the bedroom, while beautiful wood tables and stunning lamps add a natural, organic vibe. In the formal living room, a grand stone-clad fireplace facing the furniture provides an attractive focal point. Stylish marble countertops, stunning pendant lighting, and wood-toned bar chairs give the kitchen a sophisticated, elegant look.
---Project completed by Wendy Langston's Everything Home interior design firm, which serves Carmel, Zionsville, Fishers, Westfield, Noblesville, and Indianapolis.
For more about Everything Home, see here: https://everythinghomedesigns.com/
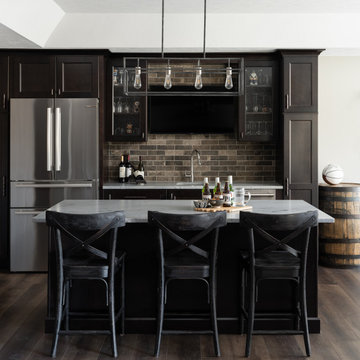
Our studio’s designs for this luxury new-build home in Zionsville’s Holliday Farms country club reflects the client’s personality. Comfortable furnishings and a lightly textured fur bench add coziness to the bedroom, while beautiful wood tables and stunning lamps add a natural, organic vibe. In the formal living room, a grand stone-clad fireplace facing the furniture provides an attractive focal point. Stylish marble countertops, stunning pendant lighting, and wood-toned bar chairs give the kitchen a sophisticated, elegant look.
---Project completed by Wendy Langston's Everything Home interior design firm, which serves Carmel, Zionsville, Fishers, Westfield, Noblesville, and Indianapolis.
For more about Everything Home, see here: https://everythinghomedesigns.com/
Maritime Hausbar mit braunen Schränken Ideen und Design
1