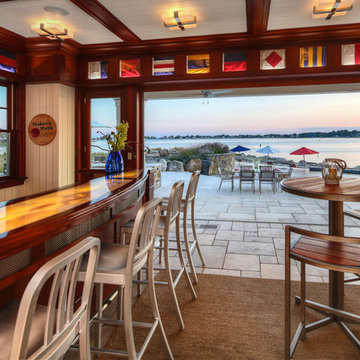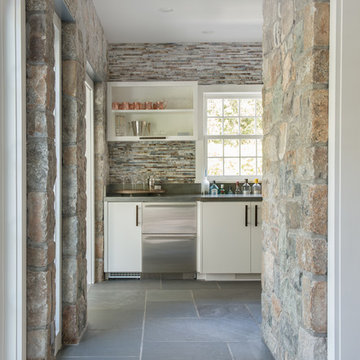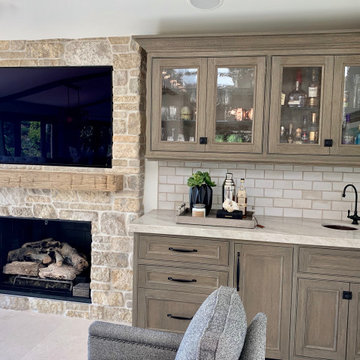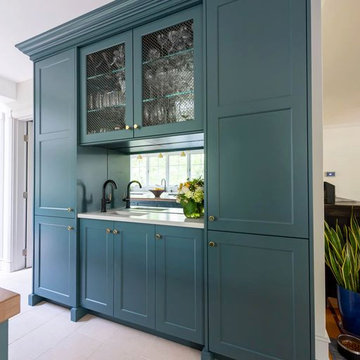Maritime Hausbar mit Kalkstein Ideen und Design
Suche verfeinern:
Budget
Sortieren nach:Heute beliebt
1 – 6 von 6 Fotos
1 von 3

This jewel bar is tacked into an alcove with very little space.
Wood ceiling details play on the drywall soffit layouts and make the bar look like it simply belongs there.
Various design decisions were made in order to make this little bar feel larger and allow to maximize storage. For example, there is no hanging pendants over the illuminated onyx front and the front of the bar was designed with horizontal slats and uplifting illuminated onyx slabs to keep the area open and airy. Storage is completely maximized in this little space and includes full height refrigerated wine storage with more wine storage directly above inside the cabinet. The mirrored backsplash and upper cabinets are tacked away and provide additional liquor storage beyond, but also reflect the are directly in front to offer illusion of more space. As you turn around the corner, there is a cabinet with a linear sink against the wall which not only has an obvious function, but was selected to double as a built in ice through for cooling your favorite drinks.
And of course, you must have drawer storage at your bar for napkins, bar tool set, and other bar essentials. These drawers are cleverly incorporated into the design of the illuminated onyx cube on the right side of the bar without affecting the look of the illuminated part.
Considering the footprint of about 55 SF, this is the best use of space incorporating everything you would possibly need in a bar… and it looks incredible!
Photography: Craig Denis

Zweizeilige, Mittelgroße Maritime Hausbar mit Bartheke, profilierten Schrankfronten, dunklen Holzschränken, Arbeitsplatte aus Holz und Kalkstein in New York

Peter VonDeLinde Visuals
Einzeilige, Mittelgroße Maritime Hausbar mit Bartresen, flächenbündigen Schrankfronten, hellen Holzschränken, Quarzwerkstein-Arbeitsplatte, Küchenrückwand in Beige, Rückwand aus Stein, Kalkstein und beigem Boden in Minneapolis
Einzeilige, Mittelgroße Maritime Hausbar mit Bartresen, flächenbündigen Schrankfronten, hellen Holzschränken, Quarzwerkstein-Arbeitsplatte, Küchenrückwand in Beige, Rückwand aus Stein, Kalkstein und beigem Boden in Minneapolis

Jane Beiles Photography
Zweizeilige, Große Maritime Hausbar mit Bartresen, flächenbündigen Schrankfronten, weißen Schränken, bunter Rückwand, Kalkstein und Rückwand aus Stäbchenfliesen in New York
Zweizeilige, Große Maritime Hausbar mit Bartresen, flächenbündigen Schrankfronten, weißen Schränken, bunter Rückwand, Kalkstein und Rückwand aus Stäbchenfliesen in New York

Mediterranean home on the cliff in Laguna Beach, CA gets a huge update while still staying true to the style of architecture of the home.
Maritime Hausbar mit Unterbauwaschbecken, Kassettenfronten, grauen Schränken, Quarzit-Arbeitsplatte, Kalkstein, beigem Boden und beiger Arbeitsplatte in Orange County
Maritime Hausbar mit Unterbauwaschbecken, Kassettenfronten, grauen Schränken, Quarzit-Arbeitsplatte, Kalkstein, beigem Boden und beiger Arbeitsplatte in Orange County

home bar, beverage center off the side of the kitchen. This unit discreetly holds all the liquor barware and china.
Mittelgroße Maritime Hausbar in U-Form mit Unterbauwaschbecken, Schrankfronten im Shaker-Stil, grünen Schränken, Quarzit-Arbeitsplatte, Kalkstein und beigem Boden in Providence
Mittelgroße Maritime Hausbar in U-Form mit Unterbauwaschbecken, Schrankfronten im Shaker-Stil, grünen Schränken, Quarzit-Arbeitsplatte, Kalkstein und beigem Boden in Providence
Maritime Hausbar mit Kalkstein Ideen und Design
1