Maritime Hausbar mit Küchenrückwand in Blau Ideen und Design
Suche verfeinern:
Budget
Sortieren nach:Heute beliebt
1 – 20 von 98 Fotos
1 von 3
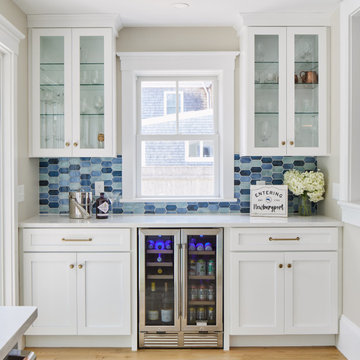
Coastal entertaining bar with glass accent wall cabinets and perfect symmetry.
Einzeilige, Kleine Maritime Hausbar mit trockener Bar, Schrankfronten im Shaker-Stil, weißen Schränken, Quarzwerkstein-Arbeitsplatte, Küchenrückwand in Blau und weißer Arbeitsplatte in Boston
Einzeilige, Kleine Maritime Hausbar mit trockener Bar, Schrankfronten im Shaker-Stil, weißen Schränken, Quarzwerkstein-Arbeitsplatte, Küchenrückwand in Blau und weißer Arbeitsplatte in Boston

Einzeilige Maritime Hausbar mit Barwagen, Schrankfronten im Shaker-Stil, grauen Schränken, Küchenrückwand in Blau, hellem Holzboden, beigem Boden und weißer Arbeitsplatte in Charleston

Einzeilige, Große Maritime Hausbar mit Betonboden, grauem Boden, Bartheke, flächenbündigen Schrankfronten, weißen Schränken, Küchenrückwand in Blau, Rückwand aus Holz und grauer Arbeitsplatte in Orange County

Martin King Photography
Mittelgroße Maritime Hausbar in U-Form mit Bartheke, Unterbauwaschbecken, Schrankfronten im Shaker-Stil, blauen Schränken, Quarzwerkstein-Arbeitsplatte, Küchenrückwand in Blau, Porzellan-Bodenfliesen, bunter Arbeitsplatte, Rückwand aus Metrofliesen und beigem Boden in Orange County
Mittelgroße Maritime Hausbar in U-Form mit Bartheke, Unterbauwaschbecken, Schrankfronten im Shaker-Stil, blauen Schränken, Quarzwerkstein-Arbeitsplatte, Küchenrückwand in Blau, Porzellan-Bodenfliesen, bunter Arbeitsplatte, Rückwand aus Metrofliesen und beigem Boden in Orange County

Photo by Tony Lopez / East End Film & Digital
Einzeilige, Mittelgroße Maritime Hausbar mit Bartresen, Unterbauwaschbecken, Schrankfronten im Shaker-Stil, hellen Holzschränken, Glas-Arbeitsplatte, Küchenrückwand in Blau, Rückwand aus Keramikfliesen, hellem Holzboden, braunem Boden und türkiser Arbeitsplatte in New York
Einzeilige, Mittelgroße Maritime Hausbar mit Bartresen, Unterbauwaschbecken, Schrankfronten im Shaker-Stil, hellen Holzschränken, Glas-Arbeitsplatte, Küchenrückwand in Blau, Rückwand aus Keramikfliesen, hellem Holzboden, braunem Boden und türkiser Arbeitsplatte in New York

Northern Michigan summers are best spent on the water. The family can now soak up the best time of the year in their wholly remodeled home on the shore of Lake Charlevoix.
This beachfront infinity retreat offers unobstructed waterfront views from the living room thanks to a luxurious nano door. The wall of glass panes opens end to end to expose the glistening lake and an entrance to the porch. There, you are greeted by a stunning infinity edge pool, an outdoor kitchen, and award-winning landscaping completed by Drost Landscape.
Inside, the home showcases Birchwood craftsmanship throughout. Our family of skilled carpenters built custom tongue and groove siding to adorn the walls. The one of a kind details don’t stop there. The basement displays a nine-foot fireplace designed and built specifically for the home to keep the family warm on chilly Northern Michigan evenings. They can curl up in front of the fire with a warm beverage from their wet bar. The bar features a jaw-dropping blue and tan marble countertop and backsplash. / Photo credit: Phoenix Photographic

Sometimes what you’re looking for is right in your own backyard. This is what our Darien Reno Project homeowners decided as we launched into a full house renovation beginning in 2017. The project lasted about one year and took the home from 2700 to 4000 square feet.

This project was an especially fun one for me and was the first of many with these amazing clients. The original space did not make sense with the homes style and definitely not with the homeowners personalities. So the goal was to brighten it up, make it into an entertaining kitchen as the main kitchen is in another of the house and make it feel like it was always supposed to be there. The space was slightly expanded giving a little more working space and allowing some room for the gorgeous Walnut bar top by Grothouse Lumber, which if you look closely resembles a shark,t he homeowner is an avid diver so this was fate. We continued with water tones in the wavy glass subway tile backsplash and fusion granite countertops, kept the custom WoodMode cabinet white with a slight distressing for some character and grounded the space a little with some darker elements found in the floating shelving and slate farmhouse sink. We also remodeled a pantry in the same style cabinetry and created a whole different feel by switching up the backsplash to a deeper blue. Being just off the main kitchen and close to outdoor entertaining it also needed to be functional and beautiful, wine storage and an ice maker were added to make entertaining a dream. Along with tons of storage to keep everything in its place. The before and afters are amazing and the new spaces fit perfectly within the home and with the homeowners.
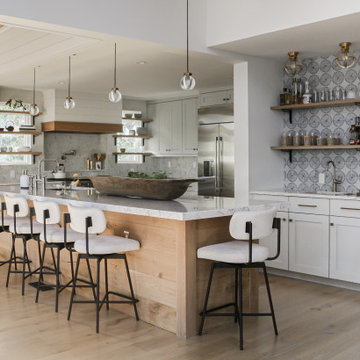
Large kitchen island with wet bar.
Große Maritime Hausbar in L-Form mit Bartresen, Unterbauwaschbecken, flächenbündigen Schrankfronten, grauen Schränken, Quarzwerkstein-Arbeitsplatte, Küchenrückwand in Blau, Rückwand aus Terrakottafliesen, hellem Holzboden und weißer Arbeitsplatte in San Diego
Große Maritime Hausbar in L-Form mit Bartresen, Unterbauwaschbecken, flächenbündigen Schrankfronten, grauen Schränken, Quarzwerkstein-Arbeitsplatte, Küchenrückwand in Blau, Rückwand aus Terrakottafliesen, hellem Holzboden und weißer Arbeitsplatte in San Diego

Zweizeilige, Große Maritime Hausbar mit grauen Schränken, Quarzit-Arbeitsplatte, Küchenrückwand in Blau, Rückwand aus Mosaikfliesen, braunem Holzboden, braunem Boden, weißer Arbeitsplatte und Einbauwaschbecken in Charleston

Einzeilige, Große Maritime Hausbar mit Bartresen, Unterbauwaschbecken, weißen Schränken, Küchenrückwand in Blau, Rückwand aus Mosaikfliesen, beigem Boden und beiger Arbeitsplatte in Baltimore
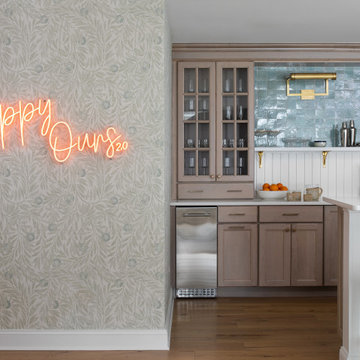
Blue Coastal Organic Modern Custom Home Bar with Wallpaper and Neon Sign
Maritime Hausbar mit hellen Holzschränken, Küchenrückwand in Blau und hellem Holzboden in Sonstige
Maritime Hausbar mit hellen Holzschränken, Küchenrückwand in Blau und hellem Holzboden in Sonstige
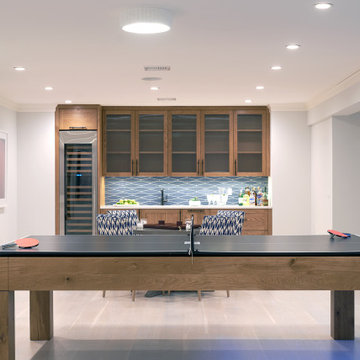
Einzeilige, Große Maritime Hausbar mit Bartresen, Unterbauwaschbecken, Glasfronten, hellbraunen Holzschränken, Küchenrückwand in Blau, Rückwand aus Porzellanfliesen, beigem Boden und weißer Arbeitsplatte in New York
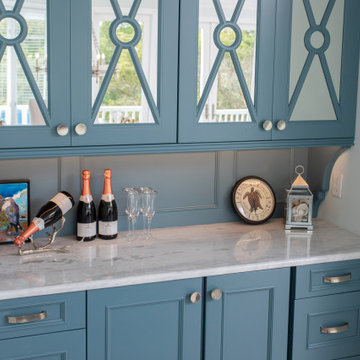
Kleine Maritime Hausbar mit trockener Bar, blauen Schränken, Küchenrückwand in Blau und weißer Arbeitsplatte in Sonstige

Butlers Pantry with glass matte tile, quartz tops, and custom white cabinets with custom glass. Decorative hardware. This butlers pantry was a complete remodel and brought up to a new fresh and fun space.

Handsome tile backsplash on wet bar.
Einzeilige, Mittelgroße Maritime Hausbar mit Bartresen, Unterbauwaschbecken, Schrankfronten im Shaker-Stil, grünen Schränken, Arbeitsplatte aus Recyclingglas, Küchenrückwand in Blau, Rückwand aus Glasfliesen, braunem Holzboden und blauer Arbeitsplatte in Sonstige
Einzeilige, Mittelgroße Maritime Hausbar mit Bartresen, Unterbauwaschbecken, Schrankfronten im Shaker-Stil, grünen Schränken, Arbeitsplatte aus Recyclingglas, Küchenrückwand in Blau, Rückwand aus Glasfliesen, braunem Holzboden und blauer Arbeitsplatte in Sonstige
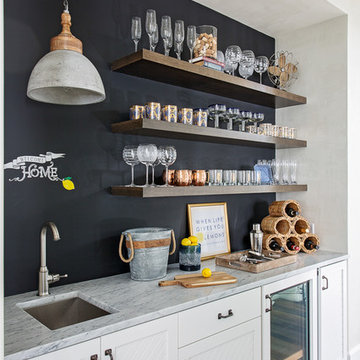
Julia Lynn
Einzeilige Maritime Hausbar mit Bartresen, Unterbauwaschbecken, weißen Schränken, Küchenrückwand in Blau, braunem Holzboden, braunem Boden und grauer Arbeitsplatte in Charleston
Einzeilige Maritime Hausbar mit Bartresen, Unterbauwaschbecken, weißen Schränken, Küchenrückwand in Blau, braunem Holzboden, braunem Boden und grauer Arbeitsplatte in Charleston

Photos by Holly Lepere
Große Maritime Hausbar mit Schrankfronten im Shaker-Stil, weißen Schränken, Marmor-Arbeitsplatte, Küchenrückwand in Blau, braunem Holzboden und beigem Boden in Los Angeles
Große Maritime Hausbar mit Schrankfronten im Shaker-Stil, weißen Schränken, Marmor-Arbeitsplatte, Küchenrückwand in Blau, braunem Holzboden und beigem Boden in Los Angeles
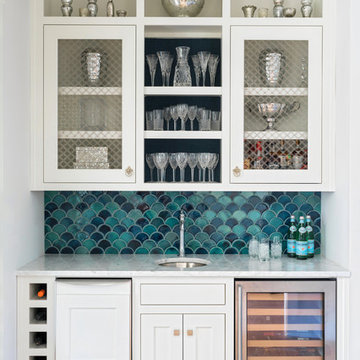
Einzeilige Maritime Hausbar mit Bartresen, Unterbauwaschbecken, Schrankfronten im Shaker-Stil, weißen Schränken, Küchenrückwand in Blau und hellem Holzboden in Atlanta
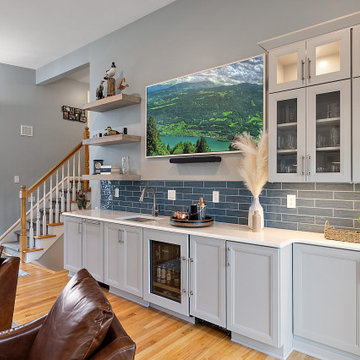
Cabinetry: Showplace Framed
Style: Sonoma w/ Matching Five Piece Drawer Headers
Finish: Kitchen Perimeter and Wet Bar in Simpli Gray; Kitchen Island in Hale Navy
Countertops: (Solid Surfaces Unlimited) Elgin Quartz
Plumbing: (Progressive Plumbing) Kitchen and Wet Bar- Blanco Precis Super/Liven/Precis 21” in Concrete; Delta Mateo Pull-Down faucet in Stainless; Bathroom – Delta Stryke in Stainless
Hardware: (Top Knobs) Ellis Cabinetry & Appliance Pulls in Brushed Satin Nickel
Tile: (Beaver Tile) Kitchen and Wet Bar– Robins Egg 3” x 12” Glossy
Flooring: (Krauseneck) Living Room Bound Rugs, Stair Runners, and Family Room Carpeting – Cedarbrook Seacliff
Drapery/Electric Roller Shades/Cushion – Mariella’s Custom Drapery
Interior Design/Furniture, Lighting & Fixture Selection: Devon Moore
Cabinetry Designer: Devon Moore
Contractor: Stonik Services
Maritime Hausbar mit Küchenrückwand in Blau Ideen und Design
1