Maritime Hausbar mit Rückwand aus Keramikfliesen Ideen und Design
Suche verfeinern:
Budget
Sortieren nach:Heute beliebt
1 – 20 von 75 Fotos
1 von 3

Spacecrafting
Große Maritime Hausbar in U-Form mit Bartheke, Einbauwaschbecken, hellbraunen Holzschränken, Quarzwerkstein-Arbeitsplatte, Küchenrückwand in Grau, Rückwand aus Keramikfliesen, Keramikboden, grauem Boden und weißer Arbeitsplatte in Minneapolis
Große Maritime Hausbar in U-Form mit Bartheke, Einbauwaschbecken, hellbraunen Holzschränken, Quarzwerkstein-Arbeitsplatte, Küchenrückwand in Grau, Rückwand aus Keramikfliesen, Keramikboden, grauem Boden und weißer Arbeitsplatte in Minneapolis

This creative walkway is made usable right off the kitchen where extra storage, wine cooler and bar space are the highlights. Library ladder helps makes those various bar items more accessible.

Kleine Maritime Hausbar mit Bartresen, Unterbauwaschbecken, flächenbündigen Schrankfronten, hellen Holzschränken, Quarzwerkstein-Arbeitsplatte, Küchenrückwand in Weiß, Rückwand aus Keramikfliesen, hellem Holzboden und weißer Arbeitsplatte in Grand Rapids

Große, Einzeilige Maritime Hausbar mit weißen Schränken, Arbeitsplatte aus Holz, Küchenrückwand in Weiß, Rückwand aus Keramikfliesen, Bartresen, Unterbauwaschbecken, Glasfronten und brauner Arbeitsplatte in Bridgeport
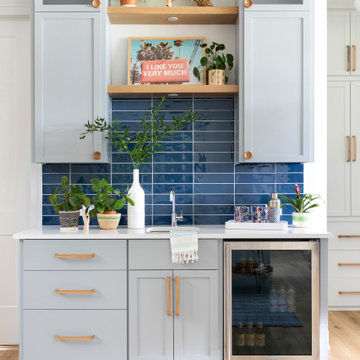
Lower level wet bar.
Einzeilige, Mittelgroße Maritime Hausbar mit Bartresen, Unterbauwaschbecken, flächenbündigen Schrankfronten, grauen Schränken, Quarzwerkstein-Arbeitsplatte, Küchenrückwand in Blau, Rückwand aus Keramikfliesen, hellem Holzboden und weißer Arbeitsplatte in Minneapolis
Einzeilige, Mittelgroße Maritime Hausbar mit Bartresen, Unterbauwaschbecken, flächenbündigen Schrankfronten, grauen Schränken, Quarzwerkstein-Arbeitsplatte, Küchenrückwand in Blau, Rückwand aus Keramikfliesen, hellem Holzboden und weißer Arbeitsplatte in Minneapolis

Our mission was to completely update and transform their huge house into a cozy, welcoming and warm home of their own.
“When we moved in, it was such a novelty to live in a proper house. But it still felt like the in-law’s home,” our clients told us. “Our dream was to make it feel like our home.”
Our transformation skills were put to the test when we created the host-worthy kitchen space (complete with a barista bar!) that would double as the heart of their home and a place to make memories with their friends and family.
We upgraded and updated their dark and uninviting family room with fresh furnishings, flooring and lighting and turned those beautiful exposed beams into a feature point of the space.
The end result was a flow of modern, welcoming and authentic spaces that finally felt like home. And, yep … the invite was officially sent out!
Our clients had an eclectic style rich in history, culture and a lifetime of adventures. We wanted to highlight these stories in their home and give their memorabilia places to be seen and appreciated.
The at-home office was crafted to blend subtle elegance with a calming, casual atmosphere that would make it easy for our clients to enjoy spending time in the space (without it feeling like they were working!)
We carefully selected a pop of color as the feature wall in the primary suite and installed a gorgeous shiplap ledge wall for our clients to display their meaningful art and memorabilia.
Then, we carried the theme all the way into the ensuite to create a retreat that felt complete.
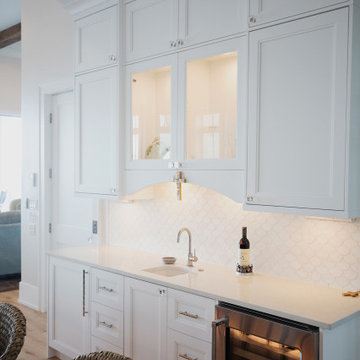
Design/Manufacturer/Installer Marquis Fine Cabinetry
Collection: Classico
Finish: Designer White (Classico)
Profile Savannah (Classico)
Features Adjustable Legs/Soft Close (Standard), Under Cabinet Lighting, Matching Toe-Kick
Cabinet/Drawer Extra Options: Appliance Panels, Custom Valence
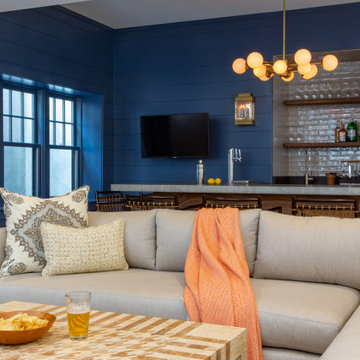
Home Bar/Rec Room
Große Maritime Hausbar mit Bartheke, hellbraunen Holzschränken, Zink-Arbeitsplatte, Küchenrückwand in Beige, Rückwand aus Keramikfliesen und grauer Arbeitsplatte in Boston
Große Maritime Hausbar mit Bartheke, hellbraunen Holzschränken, Zink-Arbeitsplatte, Küchenrückwand in Beige, Rückwand aus Keramikfliesen und grauer Arbeitsplatte in Boston
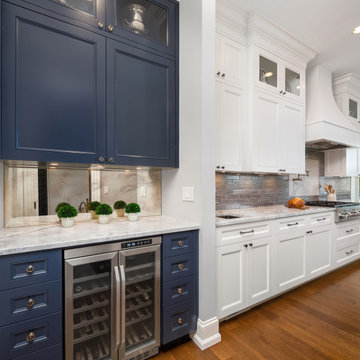
Custom kitchen with white cabinetry on the perimeter and navy island which matched the navy color of the Butler's pantry here. Dolomite Marble slab countertops - Luca de Luna, these were originally listed as a Quartzite and then changed to a Marble. Luckily, after much testing with red wine, lemon juice and vinegar on the slab sample, the client still loved it and decided to use it. Ann Sacks Herringbone mosaic accent at range with Cadenza Clay tile backsplash. Pendant lights shipped from London as the original ones were out of stock in the U. S.
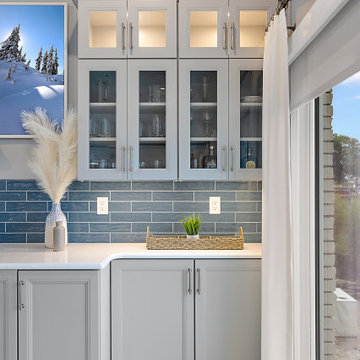
Cabinetry: Showplace Framed
Style: Sonoma w/ Matching Five Piece Drawer Headers
Finish: Kitchen Perimeter and Wet Bar in Simpli Gray; Kitchen Island in Hale Navy
Countertops: (Solid Surfaces Unlimited) Elgin Quartz
Plumbing: (Progressive Plumbing) Kitchen and Wet Bar- Blanco Precis Super/Liven/Precis 21” in Concrete; Delta Mateo Pull-Down faucet in Stainless; Bathroom – Delta Stryke in Stainless
Hardware: (Top Knobs) Ellis Cabinetry & Appliance Pulls in Brushed Satin Nickel
Tile: (Beaver Tile) Kitchen and Wet Bar– Robins Egg 3” x 12” Glossy
Flooring: (Krauseneck) Living Room Bound Rugs, Stair Runners, and Family Room Carpeting – Cedarbrook Seacliff
Drapery/Electric Roller Shades/Cushion – Mariella’s Custom Drapery
Interior Design/Furniture, Lighting & Fixture Selection: Devon Moore
Cabinetry Designer: Devon Moore
Contractor: Stonik Services

This home's renovation included a new kitchen. Some features are custom cabinetry, a new appliance package, a dry bar, and a custom built-in table. This project also included a dry bar.
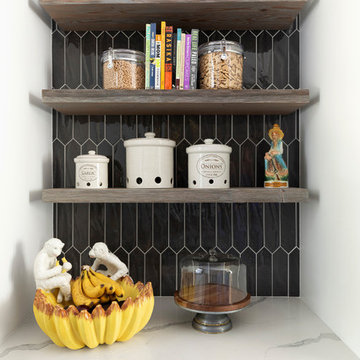
reclaimed wood drawers
Benjamin moore super white cabinets
quartz countertops
closet organizer in gray
Smoke Gray tile with white grout
Sub Zero glass front fridge
Microwave with Trim Kit
Image by @Spacecrafting

Zweizeilige, Mittelgroße Maritime Hausbar mit Bartresen, Unterbauwaschbecken, Schrankfronten im Shaker-Stil, grauen Schränken, Marmor-Arbeitsplatte, Küchenrückwand in Grau, Rückwand aus Keramikfliesen, Porzellan-Bodenfliesen, grauem Boden und weißer Arbeitsplatte in Los Angeles
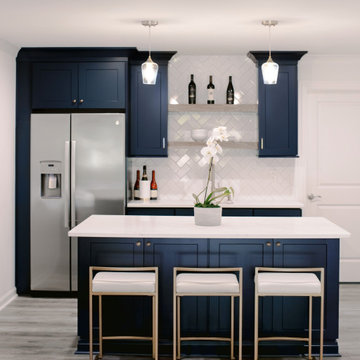
Einzeilige, Kleine Maritime Hausbar mit Schrankfronten im Shaker-Stil, blauen Schränken, Quarzwerkstein-Arbeitsplatte, Küchenrückwand in Weiß, Rückwand aus Keramikfliesen, Laminat, buntem Boden und weißer Arbeitsplatte in Atlanta
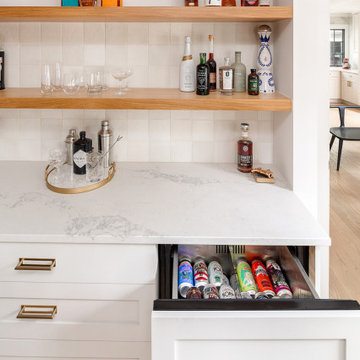
Upgrades to the existing dining room in a first floor remodel included building a new bar with storage and shelving for entertaining family and friends. Features include 2 fridge drawers for chilling beverages, engineered quartz countertops, natural stained wood shelves, ceramic tile backsplash and lighting.

Photo by Tony Lopez / East End Film & Digital
Einzeilige, Mittelgroße Maritime Hausbar mit Bartresen, Unterbauwaschbecken, Schrankfronten im Shaker-Stil, hellen Holzschränken, Glas-Arbeitsplatte, Küchenrückwand in Blau, Rückwand aus Keramikfliesen, hellem Holzboden, braunem Boden und türkiser Arbeitsplatte in New York
Einzeilige, Mittelgroße Maritime Hausbar mit Bartresen, Unterbauwaschbecken, Schrankfronten im Shaker-Stil, hellen Holzschränken, Glas-Arbeitsplatte, Küchenrückwand in Blau, Rückwand aus Keramikfliesen, hellem Holzboden, braunem Boden und türkiser Arbeitsplatte in New York
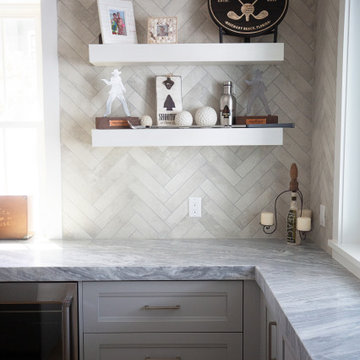
Project Number: MS01027
Design/Manufacturer/Installer: Marquis Fine Cabinetry
Collection: Classico
Finishes: Fashion Grey
Features: Adjustable Legs/Soft Close (Standard)
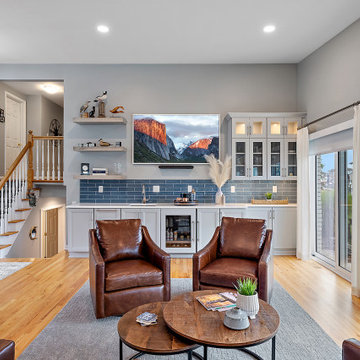
Cabinetry: Showplace Framed
Style: Sonoma w/ Matching Five Piece Drawer Headers
Finish: Kitchen Perimeter and Wet Bar in Simpli Gray; Kitchen Island in Hale Navy
Countertops: (Solid Surfaces Unlimited) Elgin Quartz
Plumbing: (Progressive Plumbing) Kitchen and Wet Bar- Blanco Precis Super/Liven/Precis 21” in Concrete; Delta Mateo Pull-Down faucet in Stainless; Bathroom – Delta Stryke in Stainless
Hardware: (Top Knobs) Ellis Cabinetry & Appliance Pulls in Brushed Satin Nickel
Tile: (Beaver Tile) Kitchen and Wet Bar– Robins Egg 3” x 12” Glossy
Flooring: (Krauseneck) Living Room Bound Rugs, Stair Runners, and Family Room Carpeting – Cedarbrook Seacliff
Drapery/Electric Roller Shades/Cushion – Mariella’s Custom Drapery
Interior Design/Furniture, Lighting & Fixture Selection: Devon Moore
Cabinetry Designer: Devon Moore
Contractor: Stonik Services
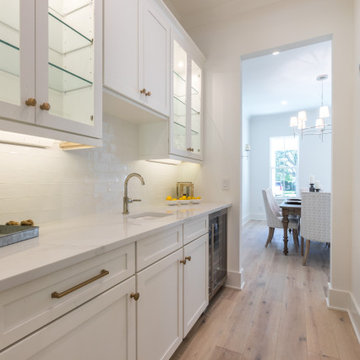
Butler pantry connecting dining room and kitchen with wet bar, wine fridge and sink.
Zweizeilige, Mittelgroße Maritime Hausbar mit Bartresen, Unterbauwaschbecken, Schrankfronten im Shaker-Stil, weißen Schränken, Quarzwerkstein-Arbeitsplatte, Küchenrückwand in Weiß, Rückwand aus Keramikfliesen, braunem Holzboden, braunem Boden und weißer Arbeitsplatte in Orlando
Zweizeilige, Mittelgroße Maritime Hausbar mit Bartresen, Unterbauwaschbecken, Schrankfronten im Shaker-Stil, weißen Schränken, Quarzwerkstein-Arbeitsplatte, Küchenrückwand in Weiß, Rückwand aus Keramikfliesen, braunem Holzboden, braunem Boden und weißer Arbeitsplatte in Orlando
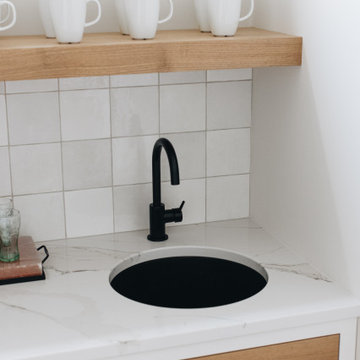
Einzeilige, Kleine Maritime Hausbar mit Bartresen, Unterbauwaschbecken, flächenbündigen Schrankfronten, hellen Holzschränken, Quarzwerkstein-Arbeitsplatte, Küchenrückwand in Weiß, Rückwand aus Keramikfliesen, hellem Holzboden und weißer Arbeitsplatte in Grand Rapids
Maritime Hausbar mit Rückwand aus Keramikfliesen Ideen und Design
1