Maritime Hausbar mit Schrankfronten mit vertiefter Füllung Ideen und Design
Sortieren nach:Heute beliebt
1 – 20 von 141 Fotos
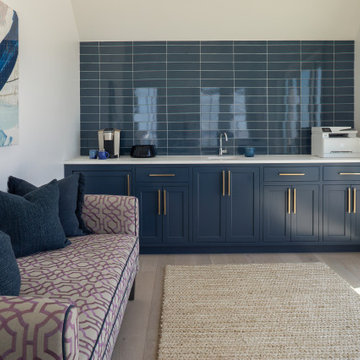
Einzeilige, Mittelgroße Maritime Hausbar mit Bartresen, Schrankfronten mit vertiefter Füllung, blauen Schränken, Küchenrückwand in Blau, hellem Holzboden, beigem Boden und weißer Arbeitsplatte in Sonstige
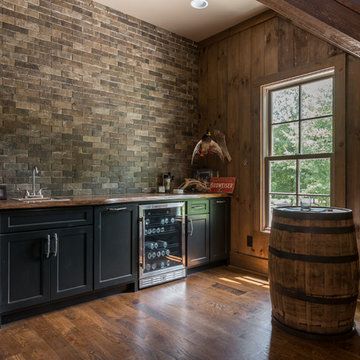
Maritime Hausbar mit Bartresen, Schrankfronten mit vertiefter Füllung, schwarzen Schränken, Arbeitsplatte aus Holz, Rückwand aus Backstein, braunem Holzboden und brauner Arbeitsplatte in Atlanta

Maritime Hausbar mit Bartresen, Unterbauwaschbecken, Schrankfronten mit vertiefter Füllung, grauen Schränken, Rückwand aus Holz, hellem Holzboden, beigem Boden und weißer Arbeitsplatte in Sonstige

Birchwood Construction had the pleasure of working with Jonathan Lee Architects to revitalize this beautiful waterfront cottage. Located in the historic Belvedere Club community, the home's exterior design pays homage to its original 1800s grand Southern style. To honor the iconic look of this era, Birchwood craftsmen cut and shaped custom rafter tails and an elegant, custom-made, screen door. The home is framed by a wraparound front porch providing incomparable Lake Charlevoix views.
The interior is embellished with unique flat matte-finished countertops in the kitchen. The raw look complements and contrasts with the high gloss grey tile backsplash. Custom wood paneling captures the cottage feel throughout the rest of the home. McCaffery Painting and Decorating provided the finishing touches by giving the remodeled rooms a fresh coat of paint.
Photo credit: Phoenix Photographic
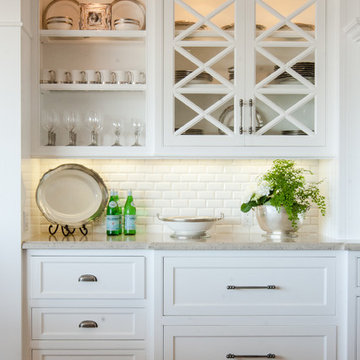
Einzeilige, Mittelgroße Maritime Hausbar ohne Waschbecken mit Schrankfronten mit vertiefter Füllung, weißen Schränken, braunem Holzboden, Küchenrückwand in Weiß, Quarzwerkstein-Arbeitsplatte und braunem Boden in Orange County

This cozy lake cottage skillfully incorporates a number of features that would normally be restricted to a larger home design. A glance of the exterior reveals a simple story and a half gable running the length of the home, enveloping the majority of the interior spaces. To the rear, a pair of gables with copper roofing flanks a covered dining area and screened porch. Inside, a linear foyer reveals a generous staircase with cascading landing.
Further back, a centrally placed kitchen is connected to all of the other main level entertaining spaces through expansive cased openings. A private study serves as the perfect buffer between the homes master suite and living room. Despite its small footprint, the master suite manages to incorporate several closets, built-ins, and adjacent master bath complete with a soaker tub flanked by separate enclosures for a shower and water closet.
Upstairs, a generous double vanity bathroom is shared by a bunkroom, exercise space, and private bedroom. The bunkroom is configured to provide sleeping accommodations for up to 4 people. The rear-facing exercise has great views of the lake through a set of windows that overlook the copper roof of the screened porch below.
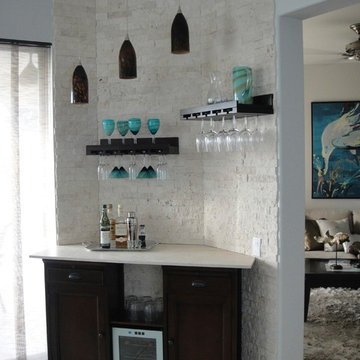
Einzeilige, Kleine Maritime Hausbar ohne Waschbecken mit Schrankfronten mit vertiefter Füllung, schwarzen Schränken, Kalkstein-Arbeitsplatte, Küchenrückwand in Weiß, Rückwand aus Backstein und Keramikboden in Miami
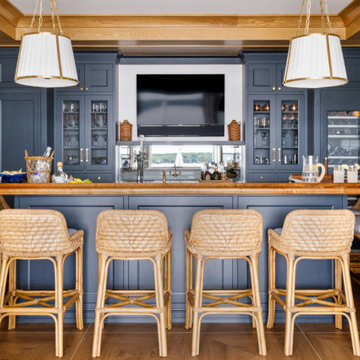
https://www.lowellcustomhomes.com
Photo by www.aimeemazzenga.com
Interior Design by www.northshorenest.com
Relaxed luxury on the shore of beautiful Geneva Lake in Wisconsin.
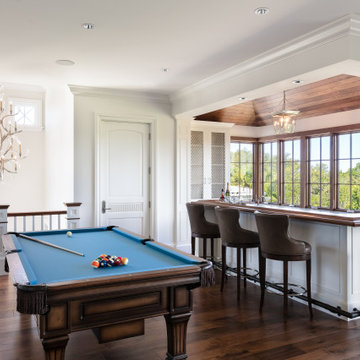
Orchid Beach's English pub style bar overlooking the nature preserve, billiards table and elevator hidden behind standard door.
Zweizeilige, Große Maritime Hausbar mit Bartresen, integriertem Waschbecken, Schrankfronten mit vertiefter Füllung, weißen Schränken, Arbeitsplatte aus Holz, dunklem Holzboden, braunem Boden und brauner Arbeitsplatte in Tampa
Zweizeilige, Große Maritime Hausbar mit Bartresen, integriertem Waschbecken, Schrankfronten mit vertiefter Füllung, weißen Schränken, Arbeitsplatte aus Holz, dunklem Holzboden, braunem Boden und brauner Arbeitsplatte in Tampa
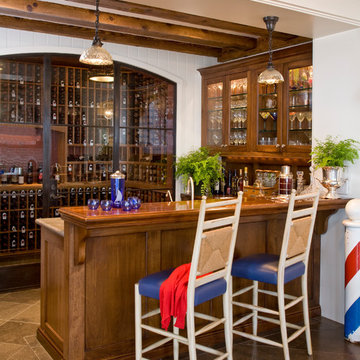
Mark Lohman Photography
Maritime Hausbar in L-Form mit Bartheke, Schrankfronten mit vertiefter Füllung und hellbraunen Holzschränken in Los Angeles
Maritime Hausbar in L-Form mit Bartheke, Schrankfronten mit vertiefter Füllung und hellbraunen Holzschränken in Los Angeles
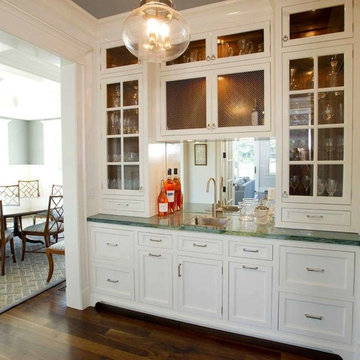
Einzeilige, Mittelgroße Maritime Hausbar mit Bartresen, Einbauwaschbecken, Schrankfronten mit vertiefter Füllung, weißen Schränken, Rückwand aus Spiegelfliesen, dunklem Holzboden, braunem Boden und grüner Arbeitsplatte in New York
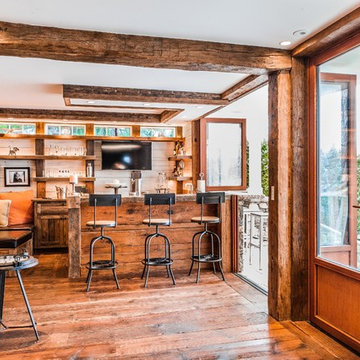
Einzeilige Maritime Hausbar mit Bartheke, Schrankfronten mit vertiefter Füllung, hellbraunen Holzschränken, Arbeitsplatte aus Holz, Küchenrückwand in Weiß, Rückwand aus Holz, braunem Holzboden, braunem Boden und brauner Arbeitsplatte in New York
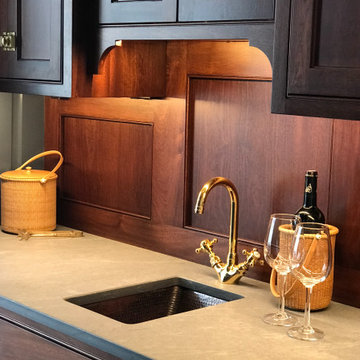
Mahogany and brass lend a nautical flair to this Cape Cod wet bar
Maritime Hausbar mit Bartresen, Unterbauwaschbecken, Schrankfronten mit vertiefter Füllung, dunklen Holzschränken, Rückwand aus Holz und grauer Arbeitsplatte in Boston
Maritime Hausbar mit Bartresen, Unterbauwaschbecken, Schrankfronten mit vertiefter Füllung, dunklen Holzschränken, Rückwand aus Holz und grauer Arbeitsplatte in Boston
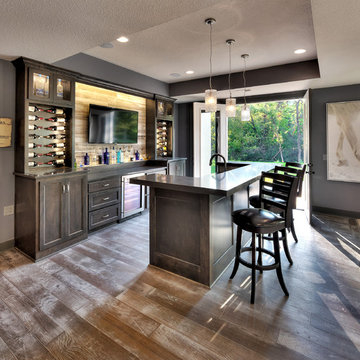
Starr Homes
Mittelgroße Maritime Hausbar in U-Form mit Bartheke, Unterbauwaschbecken, Schrankfronten mit vertiefter Füllung, dunklen Holzschränken, Quarzwerkstein-Arbeitsplatte, Küchenrückwand in Braun, Rückwand aus Holz, dunklem Holzboden, braunem Boden und brauner Arbeitsplatte in Dallas
Mittelgroße Maritime Hausbar in U-Form mit Bartheke, Unterbauwaschbecken, Schrankfronten mit vertiefter Füllung, dunklen Holzschränken, Quarzwerkstein-Arbeitsplatte, Küchenrückwand in Braun, Rückwand aus Holz, dunklem Holzboden, braunem Boden und brauner Arbeitsplatte in Dallas
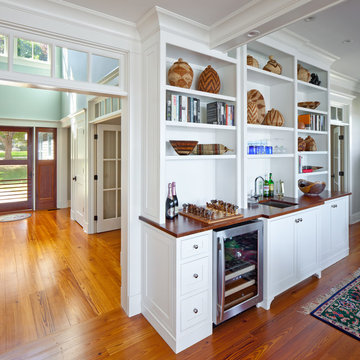
Maritime Hausbar mit Unterbauwaschbecken, Schrankfronten mit vertiefter Füllung, weißen Schränken, Arbeitsplatte aus Holz, braunem Holzboden, braunem Boden und brauner Arbeitsplatte in Providence
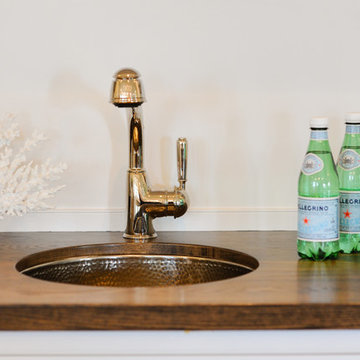
Einzeilige Maritime Hausbar mit Bartresen, Unterbauwaschbecken, Schrankfronten mit vertiefter Füllung, weißen Schränken, Arbeitsplatte aus Holz, Küchenrückwand in Weiß, Rückwand aus Holz, braunem Holzboden und braunem Boden in Boston
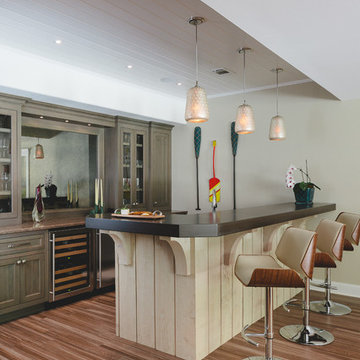
A view of the cedar corbels and paneling that complement the pecan cabinets and bar top.
Gregg Willett Photography
Einzeilige Maritime Hausbar mit Porzellan-Bodenfliesen, Bartheke, Schrankfronten mit vertiefter Füllung, hellbraunen Holzschränken und Arbeitsplatte aus Holz in Atlanta
Einzeilige Maritime Hausbar mit Porzellan-Bodenfliesen, Bartheke, Schrankfronten mit vertiefter Füllung, hellbraunen Holzschränken und Arbeitsplatte aus Holz in Atlanta

Butlers Pantry with glass matte tile, quartz tops, and custom white cabinets with custom glass. Decorative hardware. This butlers pantry was a complete remodel and brought up to a new fresh and fun space.
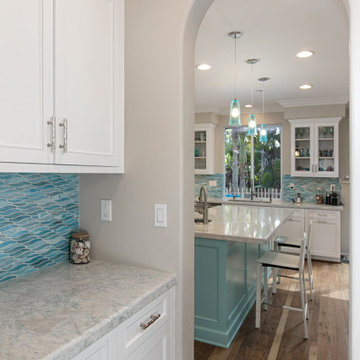
Butlers Pantry with glass matte tile, quartz tops, and custom white cabinets with custom glass. Decorative hardware. This butlers pantry was a complete remodel and brought up to a new fresh and fun space.
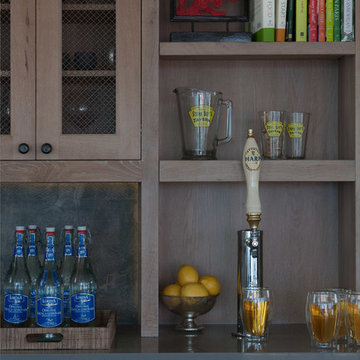
Einzeilige, Große Maritime Hausbar mit Bartresen, hellbraunen Holzschränken, Zink-Arbeitsplatte, Küchenrückwand in Braun, Rückwand aus Holz und Schrankfronten mit vertiefter Füllung in New York
Maritime Hausbar mit Schrankfronten mit vertiefter Füllung Ideen und Design
1