Maritime Hausbar mit weißem Boden Ideen und Design
Suche verfeinern:
Budget
Sortieren nach:Heute beliebt
1 – 10 von 10 Fotos
1 von 3
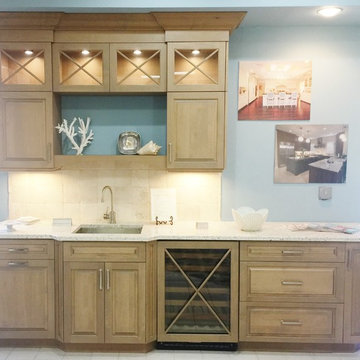
North American Cabinets raised panel door in driftwood finish, 100% recyclabe material for countertop- Vetrazzo featuring crushed seashells , undercounter wine cooler, glass mullion doors
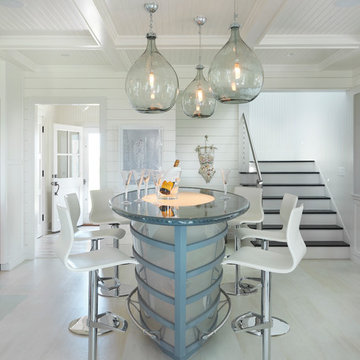
custom designed bar of a ships hull featuring up lighting under frosted glass inset adjacent to old folk lore and sketches of whales on bar top
Maritime Hausbar ohne Waschbecken mit Bartheke und weißem Boden in Boston
Maritime Hausbar ohne Waschbecken mit Bartheke und weißem Boden in Boston
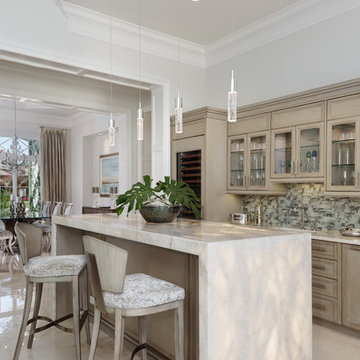
Designer: Lana Knapp, Senior Designer, ASID/NCIDQ
Photographer: Lori Hamilton - Hamilton Photography
Zweizeilige, Mittelgroße Maritime Hausbar mit Bartheke, Schrankfronten im Shaker-Stil, hellen Holzschränken, Granit-Arbeitsplatte, Küchenrückwand in Grau, Rückwand aus Glasfliesen, Marmorboden und weißem Boden in Miami
Zweizeilige, Mittelgroße Maritime Hausbar mit Bartheke, Schrankfronten im Shaker-Stil, hellen Holzschränken, Granit-Arbeitsplatte, Küchenrückwand in Grau, Rückwand aus Glasfliesen, Marmorboden und weißem Boden in Miami
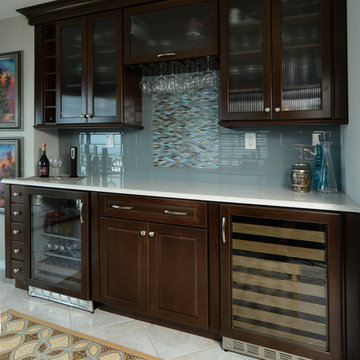
Einzeilige, Große Maritime Hausbar mit Bartresen, profilierten Schrankfronten, dunklen Holzschränken, Küchenrückwand in Blau und weißem Boden in Orlando
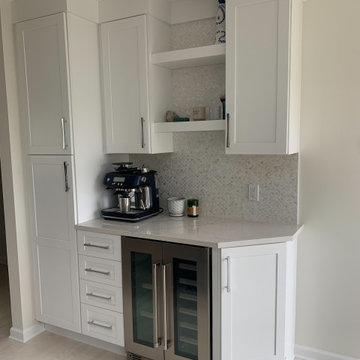
If you ask me, every kitchen needs a beverage area where coffee and cocktails can be made without disrupting the cooking flow.
Einzeilige, Kleine Maritime Hausbar ohne Waschbecken mit trockener Bar, Schrankfronten im Shaker-Stil, weißen Schränken, Quarzwerkstein-Arbeitsplatte, bunter Rückwand, Rückwand aus Mosaikfliesen, hellem Holzboden, weißem Boden und weißer Arbeitsplatte in New York
Einzeilige, Kleine Maritime Hausbar ohne Waschbecken mit trockener Bar, Schrankfronten im Shaker-Stil, weißen Schränken, Quarzwerkstein-Arbeitsplatte, bunter Rückwand, Rückwand aus Mosaikfliesen, hellem Holzboden, weißem Boden und weißer Arbeitsplatte in New York

Hex tile detailing around the circular window/seating area.
The centerpiece and focal point to this tiny home living room is the grand circular-shaped window which is actually two half-moon windows jointed together where the mango woof bartop is placed. This acts as a work and dining space. Hanging plants elevate the eye and draw it upward to the high ceilings. Colors are kept clean and bright to expand the space. The loveseat folds out into a sleeper and the ottoman/bench lifts to offer more storage. The round rug mirrors the window adding consistency. This tropical modern coastal Tiny Home is built on a trailer and is 8x24x14 feet. The blue exterior paint color is called cabana blue. The large circular window is quite the statement focal point for this how adding a ton of curb appeal. The round window is actually two round half-moon windows stuck together to form a circle. There is an indoor bar between the two windows to make the space more interactive and useful- important in a tiny home. There is also another interactive pass-through bar window on the deck leading to the kitchen making it essentially a wet bar. This window is mirrored with a second on the other side of the kitchen and the are actually repurposed french doors turned sideways. Even the front door is glass allowing for the maximum amount of light to brighten up this tiny home and make it feel spacious and open. This tiny home features a unique architectural design with curved ceiling beams and roofing, high vaulted ceilings, a tiled in shower with a skylight that points out over the tongue of the trailer saving space in the bathroom, and of course, the large bump-out circle window and awning window that provides dining spaces.
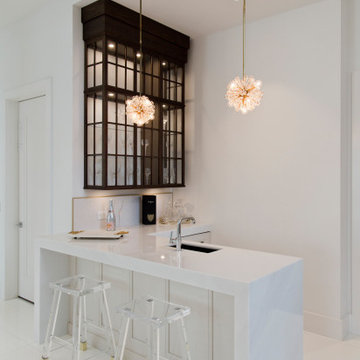
Mittelgroße Maritime Hausbar in L-Form mit Bartheke, Unterbauwaschbecken, Glasfronten, schwarzen Schränken, Marmor-Arbeitsplatte, Küchenrückwand in Weiß, Keramikboden, weißem Boden und weißer Arbeitsplatte in Miami
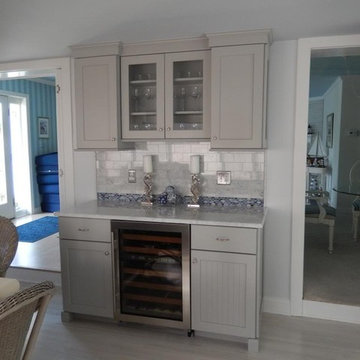
Mittelgroße Maritime Hausbar mit Unterbauwaschbecken, profilierten Schrankfronten, grauen Schränken, Marmor-Arbeitsplatte, Küchenrückwand in Grau, Rückwand aus Steinfliesen, Laminat, weißem Boden und weißer Arbeitsplatte in Bridgeport
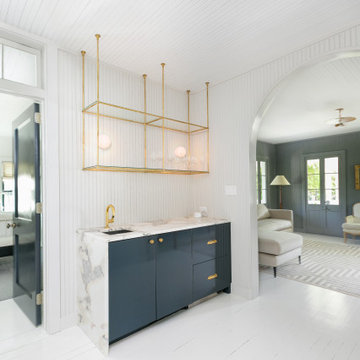
Wet bar featuring white painted flooring, dark navy custom cabinetry, white marble countertops with waterfall edge, historic, original beadboard ceilings and walls, arched cased opening, and brass open shelving
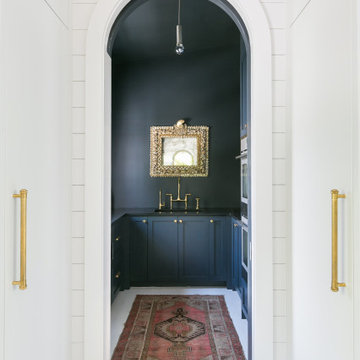
Wet bar featuring white painted flooring, dark navy custom cabinetry, dark granite countertops, moody dark paint and brass fixtures.
Maritime Hausbar in U-Form mit Unterbauwaschbecken, Schrankfronten im Shaker-Stil, schwarzen Schränken, Granit-Arbeitsplatte, weißem Boden und schwarzer Arbeitsplatte in Charleston
Maritime Hausbar in U-Form mit Unterbauwaschbecken, Schrankfronten im Shaker-Stil, schwarzen Schränken, Granit-Arbeitsplatte, weißem Boden und schwarzer Arbeitsplatte in Charleston
Maritime Hausbar mit weißem Boden Ideen und Design
1