Maritime Küchen mit hellen Holzschränken Ideen und Design
Sortieren nach:Heute beliebt
161 – 180 von 1.198 Fotos
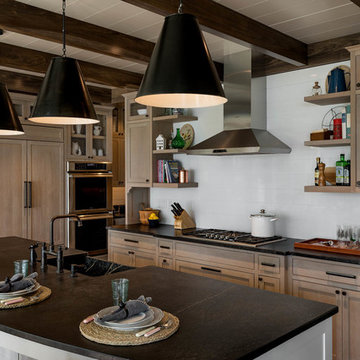
Rob Karosis Photography - TMS Architects
Maritime Küche mit Landhausspüle, Schrankfronten im Shaker-Stil, hellen Holzschränken, Küchenrückwand in Weiß, Elektrogeräten mit Frontblende, Kücheninsel, schwarzer Arbeitsplatte und Rückwand aus Marmor in Boston
Maritime Küche mit Landhausspüle, Schrankfronten im Shaker-Stil, hellen Holzschränken, Küchenrückwand in Weiß, Elektrogeräten mit Frontblende, Kücheninsel, schwarzer Arbeitsplatte und Rückwand aus Marmor in Boston
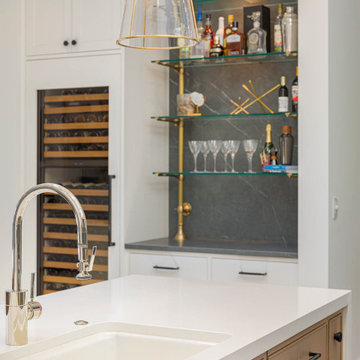
Gold bracketed french bistro glass shelving accentuates contrasts against the wet bars black porcelain slab backsplash. Large wine refrigerator alongside bar.

Offene, Geräumige Maritime Küche in L-Form mit Unterbauwaschbecken, flächenbündigen Schrankfronten, hellen Holzschränken, Marmor-Arbeitsplatte, Küchenrückwand in Beige, Rückwand aus Marmor, Küchengeräten aus Edelstahl, hellem Holzboden, Kücheninsel, beigem Boden, beiger Arbeitsplatte und gewölbter Decke in New York
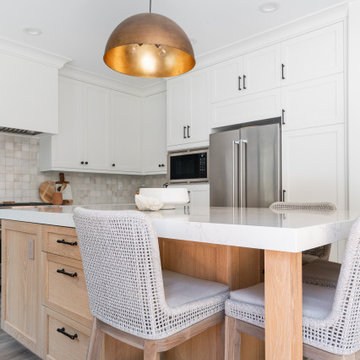
We took a builder basic home and did what others said could not be done. We removed a structural wall that divided the family room -dining area with the living room. Moved the kitchen from its original layout to face the backyard with a view the whole family could enjoy. We focus on clean, simple lines, minimalism, and functionality without sacrificing beauty. White walls, wood floors, modern furniture, and minimalist decor are all hallmark traits of a California aesthetic.
A lot of cost were invested into changing the structure so we keep the materials simple, but we were still able to add wood features in the home like the island, the warm toned light fixture centered over the island adds depth to this personal home.
Designer Bonnie Bagley Catlin
Builder Artistic Design and Remodeling
Photographer James Furman
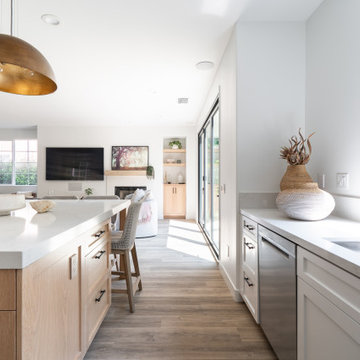
We took a builder basic home and did what others said could not be done. We removed a structural wall that divided the family room -dining area with the living room. Moved the kitchen from its original layout to face the backyard with a view the whole family could enjoy. We focus on clean, simple lines, minimalism, and functionality without sacrificing beauty. White walls, wood floors, modern furniture, and minimalist decor are all hallmark traits of a California aesthetic.
A lot of cost were invested into changing the structure so we keep the materials simple, but we were still able to add wood features in the home like the island, the warm toned light fixture centered over the island adds depth to this personal home.
Designer Bonnie Bagley Catlin
Builder Artistic Design and Remodeling
Photographer James Furman
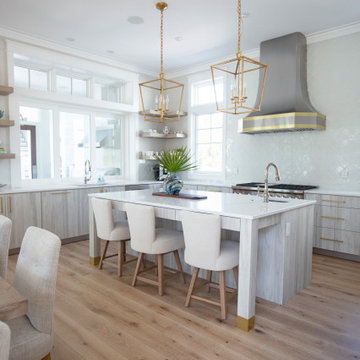
Project Number: M1056
Design/Manufacturer/Installer: Marquis Fine Cabinetry
Collection: Milano
Finishes: Rockefeller, Epic, Linen, White Laccato
Features: Under Cabinet Lighting, Adjustable Legs/Soft Close (Standard)
Cabinet/Drawer Extra Options: Utility Insert, Cutlery Insert, Knife Block/Utensil Insert, Peg System, Spice Tray, Trash Bay Pullout
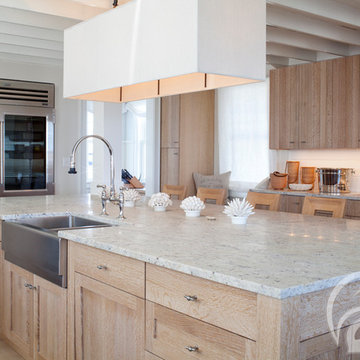
Perimeter: Full Access, Custom Door, Quarter Sawn White Oak, Natural Limed
Island: Full Access, Ashbourne 231 A, Quarter Sawn White Oak, Natural, Limed
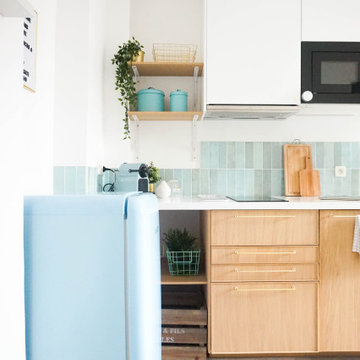
Offene, Einzeilige, Mittelgroße Maritime Küche mit Waschbecken, hellen Holzschränken, Laminat-Arbeitsplatte, Küchenrückwand in Grün, Rückwand aus Stäbchenfliesen, schwarzen Elektrogeräten, Laminat, grauem Boden und weißer Arbeitsplatte in Paris

Kleine Maritime Küche in L-Form mit flächenbündigen Schrankfronten, hellen Holzschränken, Küchenrückwand in Blau, weißen Elektrogeräten, Kücheninsel, grauem Boden und gewölbter Decke in Bordeaux
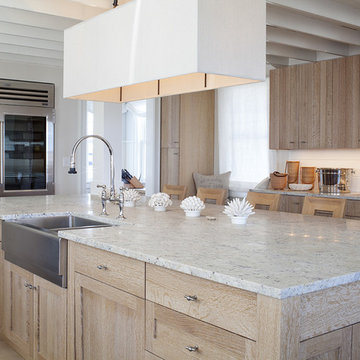
Geschlossene, Große Maritime Küche in U-Form mit Landhausspüle, Schrankfronten im Shaker-Stil, hellen Holzschränken, Marmor-Arbeitsplatte, Küchenrückwand in Weiß, Rückwand aus Keramikfliesen, Küchengeräten aus Edelstahl, hellem Holzboden und Kücheninsel in Tampa
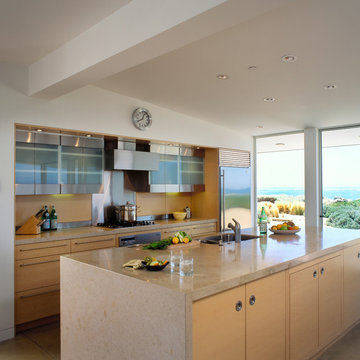
NMA Architects
Mittelgroße Maritime Küche mit Unterbauwaschbecken, flächenbündigen Schrankfronten, hellen Holzschränken, Rückwand aus Holz, Küchengeräten aus Edelstahl, Betonboden und Kücheninsel in Santa Barbara
Mittelgroße Maritime Küche mit Unterbauwaschbecken, flächenbündigen Schrankfronten, hellen Holzschränken, Rückwand aus Holz, Küchengeräten aus Edelstahl, Betonboden und Kücheninsel in Santa Barbara
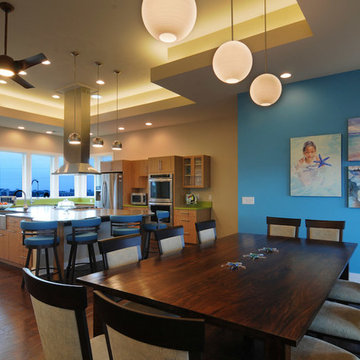
Mittelgroße Maritime Wohnküche in L-Form mit dunklem Holzboden, Landhausspüle, flächenbündigen Schrankfronten, hellen Holzschränken, Mineralwerkstoff-Arbeitsplatte, Küchengeräten aus Edelstahl und Kücheninsel in Sonstige
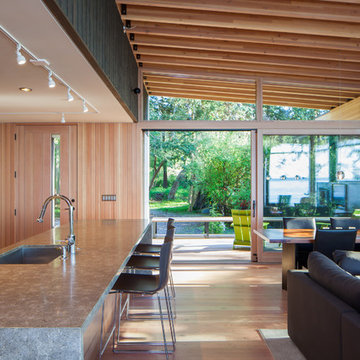
Sean Airhart
Zweizeilige, Offene Maritime Küche mit Unterbauwaschbecken, flächenbündigen Schrankfronten, hellen Holzschränken, braunem Holzboden, Kücheninsel, Küchenrückwand in Metallic und Elektrogeräten mit Frontblende in Seattle
Zweizeilige, Offene Maritime Küche mit Unterbauwaschbecken, flächenbündigen Schrankfronten, hellen Holzschränken, braunem Holzboden, Kücheninsel, Küchenrückwand in Metallic und Elektrogeräten mit Frontblende in Seattle
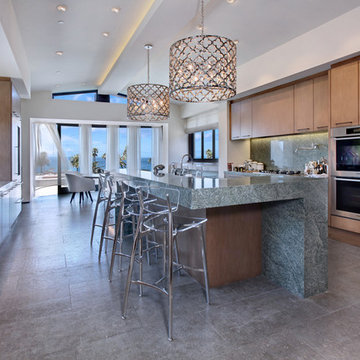
Custom Kitchen with acrylic designed bar stools, Jeri Kogel
Zweizeilige, Große Maritime Küche mit Küchengeräten aus Edelstahl, hellen Holzschränken, Küchenrückwand in Grau und Kücheninsel in Los Angeles
Zweizeilige, Große Maritime Küche mit Küchengeräten aus Edelstahl, hellen Holzschränken, Küchenrückwand in Grau und Kücheninsel in Los Angeles
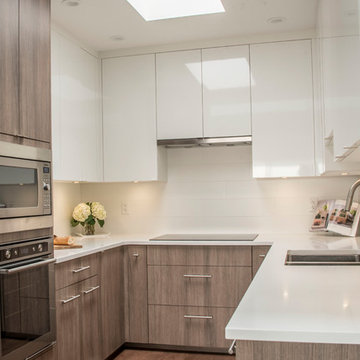
My House Design/Build Team | www.myhousedesignbuild.com | 604-694-6873 | Liz Dehn Photography
Geschlossene, Kleine Maritime Küche ohne Insel in U-Form mit Unterbauwaschbecken, flächenbündigen Schrankfronten, hellen Holzschränken, Quarzwerkstein-Arbeitsplatte, Küchenrückwand in Weiß, Rückwand aus Metrofliesen, Küchengeräten aus Edelstahl, hellem Holzboden, braunem Boden und weißer Arbeitsplatte in Vancouver
Geschlossene, Kleine Maritime Küche ohne Insel in U-Form mit Unterbauwaschbecken, flächenbündigen Schrankfronten, hellen Holzschränken, Quarzwerkstein-Arbeitsplatte, Küchenrückwand in Weiß, Rückwand aus Metrofliesen, Küchengeräten aus Edelstahl, hellem Holzboden, braunem Boden und weißer Arbeitsplatte in Vancouver
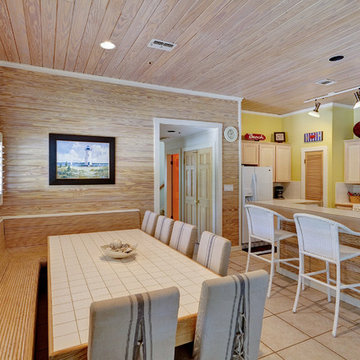
© Will Sullivan, Emerald Coast Real Estate Photography, LLC
Maritime Wohnküche mit Schrankfronten im Shaker-Stil, hellen Holzschränken, Arbeitsplatte aus Fliesen, Küchenrückwand in Weiß und weißen Elektrogeräten in Miami
Maritime Wohnküche mit Schrankfronten im Shaker-Stil, hellen Holzschränken, Arbeitsplatte aus Fliesen, Küchenrückwand in Weiß und weißen Elektrogeräten in Miami
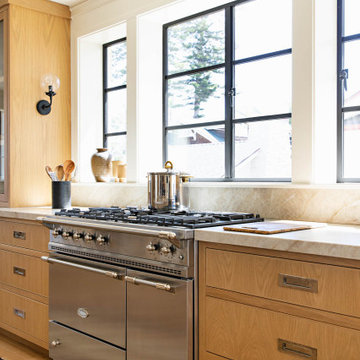
Maritime Wohnküche mit flächenbündigen Schrankfronten, hellen Holzschränken, Marmor-Arbeitsplatte, Rückwand aus Marmor, Küchengeräten aus Edelstahl und hellem Holzboden in San Diego
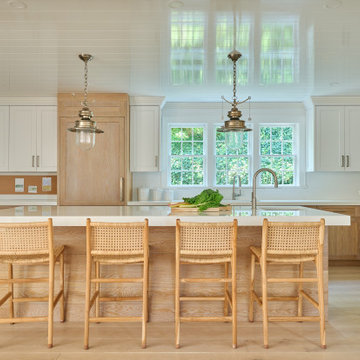
These owners wanted to update their historic 1860s home with modern amenities while still honoring Nantucket style influences. They had worked with DEANE on three previous projects, and the vision for this collaboration was a stylish, yet low-key kitchen that would host endless vacation gatherings. A family of seven who loved to cook together, it was key to create multiple work and seating areas that were functional but still beautiful. DEANE designed a two-toned effect with white oak lower cabinetry for durability and Chantilly Lace upper wall cabinetry for contrast. The clients decided to panel the appliances for a cohesive visual line. The understated white Quartz countertops and simple ceramic tile backsplash allow the cool wood tones of the cabinetry to be the focal point, while the high-gloss lacquer shiplap ceiling casts a glow.
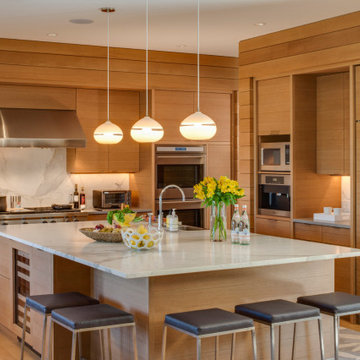
Maritime Küche mit flächenbündigen Schrankfronten, hellen Holzschränken, Küchenrückwand in Weiß, Rückwand aus Stein, Elektrogeräten mit Frontblende, hellem Holzboden, Kücheninsel und weißer Arbeitsplatte in Boston
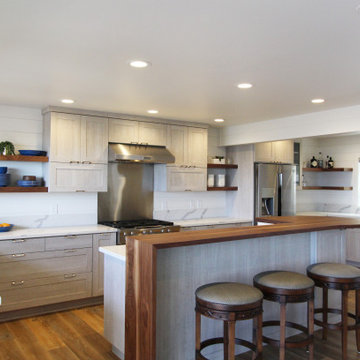
The homeowners envisioned a family vacation spot — just steps from the sand — with the ability to accommodate up to 14 guests.
We designed a whole-home remodel, transforming upstairs rooms into an open, modern kitchen kitchen and a great room for entertaining. Bunk beds and built-ins maximize the sleeping spaces. Now, three generations can enjoy the beach together!
Maritime Küchen mit hellen Holzschränken Ideen und Design
9