Maritime Küchen mit weißer Arbeitsplatte Ideen und Design
Suche verfeinern:
Budget
Sortieren nach:Heute beliebt
121 – 140 von 9.115 Fotos
1 von 3
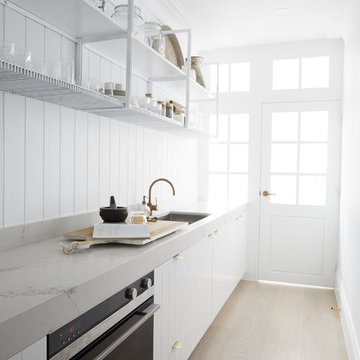
Große, Einzeilige Maritime Küche ohne Insel mit weißen Schränken, Küchenrückwand in Weiß, weißer Arbeitsplatte, Unterbauwaschbecken, hellem Holzboden und beigem Boden in Sydney
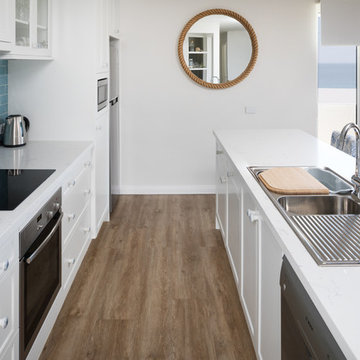
Lovely white and blue kitchen.
Benches: 40mm Q-Stone Bianca Carrar.
Sink: Oliveri NP601
Tap: Oliveri IP2030
Cooktop: Bosch DH1625NAU
Oven: Neff B14M42N0AU
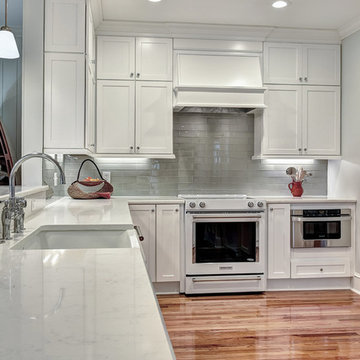
William Quarles
Mittelgroße Maritime Wohnküche ohne Insel in L-Form mit Landhausspüle, Schrankfronten im Shaker-Stil, weißen Schränken, Quarzwerkstein-Arbeitsplatte, Küchenrückwand in Grau, Rückwand aus Glasfliesen, weißen Elektrogeräten, braunem Holzboden, braunem Boden und weißer Arbeitsplatte in Charleston
Mittelgroße Maritime Wohnküche ohne Insel in L-Form mit Landhausspüle, Schrankfronten im Shaker-Stil, weißen Schränken, Quarzwerkstein-Arbeitsplatte, Küchenrückwand in Grau, Rückwand aus Glasfliesen, weißen Elektrogeräten, braunem Holzboden, braunem Boden und weißer Arbeitsplatte in Charleston

Renovations + Design by Allison Merritt Design, Photography by Ryan Garvin
Maritime Wohnküche in L-Form mit Unterbauwaschbecken, Schrankfronten im Shaker-Stil, weißen Schränken, Quarzit-Arbeitsplatte, Küchenrückwand in Weiß, Rückwand aus Holz, Elektrogeräten mit Frontblende, hellem Holzboden, Kücheninsel und weißer Arbeitsplatte in Orange County
Maritime Wohnküche in L-Form mit Unterbauwaschbecken, Schrankfronten im Shaker-Stil, weißen Schränken, Quarzit-Arbeitsplatte, Küchenrückwand in Weiß, Rückwand aus Holz, Elektrogeräten mit Frontblende, hellem Holzboden, Kücheninsel und weißer Arbeitsplatte in Orange County

Our clients wanted to stay true to the style of this 1930's home with their kitchen renovation. Changing the footprint of the kitchen to include smaller rooms, we were able to provide this family their dream kitchen with all of the modern conveniences like a walk in pantry, a large seating island, custom cabinetry and appliances. It is now a sunny, open family kitchen.
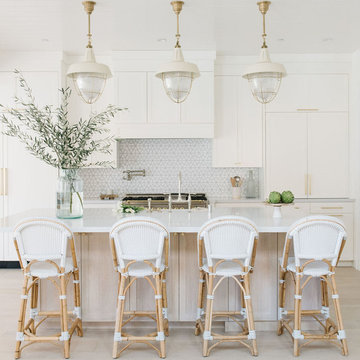
Maritime Küche in L-Form mit Schrankfronten mit vertiefter Füllung, weißen Schränken, Küchenrückwand in Weiß, Elektrogeräten mit Frontblende, hellem Holzboden, beigem Boden und weißer Arbeitsplatte in San Francisco

This large open kitchen was completely updated to include a custom cabinetry, a large center island, banquette seating and an extra large table to accommodate family and friends in the busy summer season. With plenty of lighting, extra large appliances and preparation space, everyone can get in on the cooking fun.
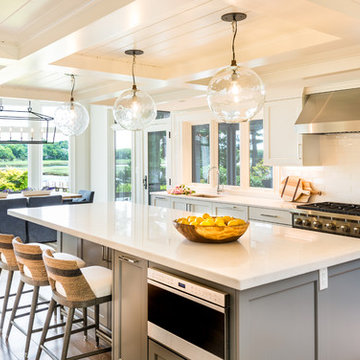
Maritime Wohnküche in L-Form mit Unterbauwaschbecken, Schrankfronten im Shaker-Stil, grauen Schränken, Küchenrückwand in Weiß, Rückwand aus Metrofliesen, Küchengeräten aus Edelstahl, braunem Holzboden, Kücheninsel, beigem Boden und weißer Arbeitsplatte in Boston
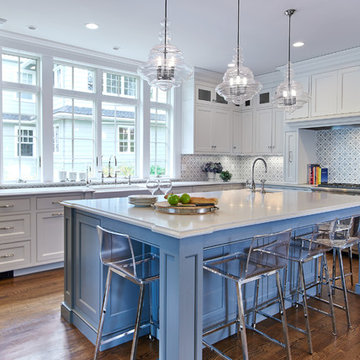
Maritime Küche in L-Form mit Landhausspüle, Schrankfronten im Shaker-Stil, weißen Schränken, bunter Rückwand, Küchengeräten aus Edelstahl, braunem Holzboden, Kücheninsel und weißer Arbeitsplatte in New York
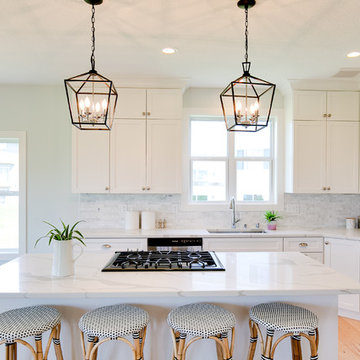
Mittelgroße Maritime Wohnküche in L-Form mit Unterbauwaschbecken, Schrankfronten im Shaker-Stil, weißen Schränken, Küchenrückwand in Grau, Rückwand aus Marmor, Küchengeräten aus Edelstahl, hellem Holzboden, Kücheninsel, beigem Boden, weißer Arbeitsplatte und Quarzwerkstein-Arbeitsplatte in Minneapolis
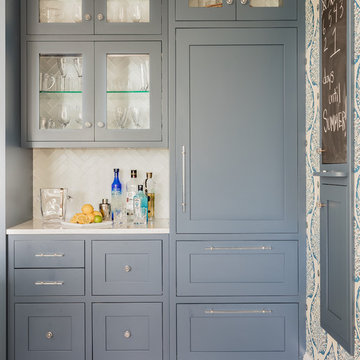
A charming coastal wet bar with organic hues and blue accents creates the perfect environment to entertain.
Maritime Wohnküche mit Küchenrückwand in Weiß, weißer Arbeitsplatte, Rückwand aus Glasfliesen und hellem Holzboden in Boston
Maritime Wohnküche mit Küchenrückwand in Weiß, weißer Arbeitsplatte, Rückwand aus Glasfliesen und hellem Holzboden in Boston

The ambitious reconfiguration of the first floor brought forth a remarkable transformation, shaping a space that seamlessly blends convenience and modern aesthetics. Walls were expertly repurposed to carve out a generous, open kitchen adorned with a sprawling island, becoming the vibrant heart of the home. This culinary haven, complete with ample seating, serves as a gathering point for cherished moments. Adjacent stands a walk-in pantry and a thoughtfully integrated laundry room, offering practicality without compromising elegance. Abundant shelving adorns the walls and island, creating a sanctuary for books and treasured items, while cleverly concealed storage solutions ensure a clutter-free environment. An expanded powder bath with the addition of a shower and tub is now conveniently connected to the guest room with a hallway entrance as well for easy access. This reimagined layout not only maximizes functionality but also breathes new life into the home, fostering an inviting and harmonious living space for both relaxation and entertainment.
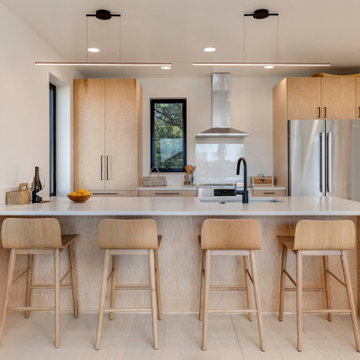
Zweizeilige Maritime Küche mit Unterbauwaschbecken, flächenbündigen Schrankfronten, hellen Holzschränken, Küchenrückwand in Weiß, Küchengeräten aus Edelstahl, hellem Holzboden, Halbinsel, beigem Boden und weißer Arbeitsplatte in Portland
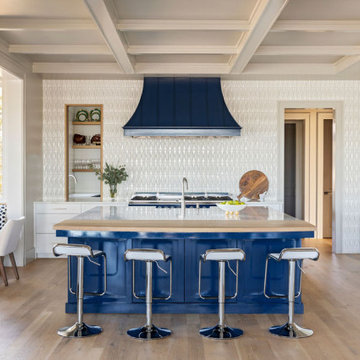
Einzeilige, Große Maritime Wohnküche mit Unterbauwaschbecken, Marmor-Arbeitsplatte, Küchenrückwand in Weiß, Rückwand aus Porzellanfliesen, Küchengeräten aus Edelstahl, hellem Holzboden, Kücheninsel, braunem Boden und weißer Arbeitsplatte in Charleston

TEAM
Architect: LDa Architecture & Interiors
Interior Design: Kennerknecht Design Group
Builder: JJ Delaney, Inc.
Landscape Architect: Horiuchi Solien Landscape Architects
Photographer: Sean Litchfield Photography
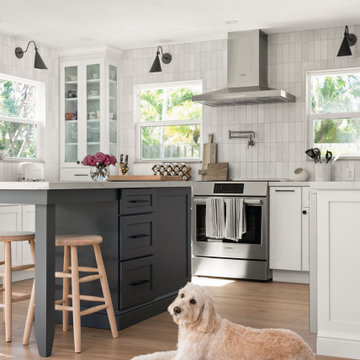
Mittelgroße Maritime Wohnküche in U-Form mit Unterbauwaschbecken, Schrankfronten im Shaker-Stil, weißen Schränken, Quarzwerkstein-Arbeitsplatte, Küchenrückwand in Weiß, Rückwand aus Porzellanfliesen, Küchengeräten aus Edelstahl, braunem Holzboden, Kücheninsel, braunem Boden und weißer Arbeitsplatte in Tampa

We took a builder basic home and did what others said could not be done. We removed a structural wall that divided the family room -dining area with the living room. Moved the kitchen from its original layout to face the backyard with a view the whole family could enjoy. We focus on clean, simple lines, minimalism, and functionality without sacrificing beauty. White walls, wood floors, modern furniture, and minimalist decor are all hallmark traits of a California aesthetic.
A lot of cost were invested into changing the structure so we keep the materials simple, but we were still able to add wood features in the home like the island, the warm toned light fixture centered over the island adds depth to this personal home.
Designer Bonnie Bagley Catlin
Builder Artistic Design and Remodeling
Photographer James Furman
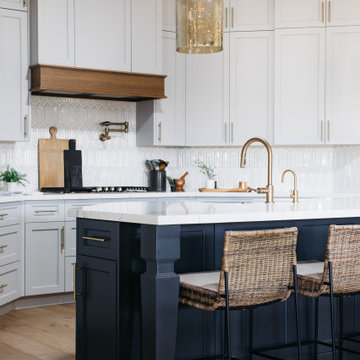
This modern Chandler Remodel project features a completely transformed kitchen with navy blue acting as neutral and wooden accents.
Mittelgroße Maritime Wohnküche mit Landhausspüle, Schrankfronten mit vertiefter Füllung, blauen Schränken, Marmor-Arbeitsplatte, Küchenrückwand in Weiß, Rückwand aus Steinfliesen, Elektrogeräten mit Frontblende, braunem Holzboden, Kücheninsel, braunem Boden und weißer Arbeitsplatte in Phoenix
Mittelgroße Maritime Wohnküche mit Landhausspüle, Schrankfronten mit vertiefter Füllung, blauen Schränken, Marmor-Arbeitsplatte, Küchenrückwand in Weiß, Rückwand aus Steinfliesen, Elektrogeräten mit Frontblende, braunem Holzboden, Kücheninsel, braunem Boden und weißer Arbeitsplatte in Phoenix
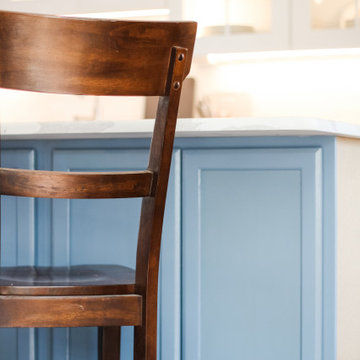
Große Maritime Küche mit Landhausspüle, Schrankfronten im Shaker-Stil, blauen Schränken, Quarzit-Arbeitsplatte, Küchenrückwand in Weiß, Rückwand aus Keramikfliesen, Küchengeräten aus Edelstahl, dunklem Holzboden, Kücheninsel, braunem Boden und weißer Arbeitsplatte in Sonstige

Vintage kitchen remodel. Our inspiration for the Spanish bungalow was California Coastal. We kept the beautiful terracotta floors, repurposed the cabinetry, added new countertops and backsplash. The client wanted a dishwasher so we extended the countertop to make room for the dishwasher & added additional cabinetry for more storage.
Maritime Küchen mit weißer Arbeitsplatte Ideen und Design
7