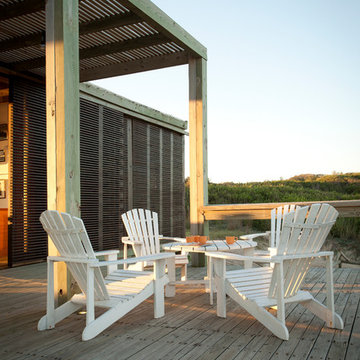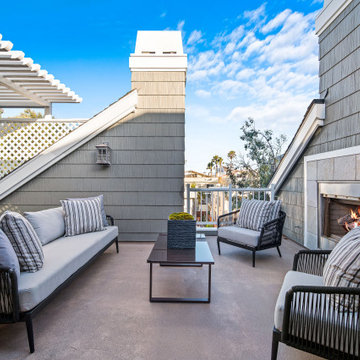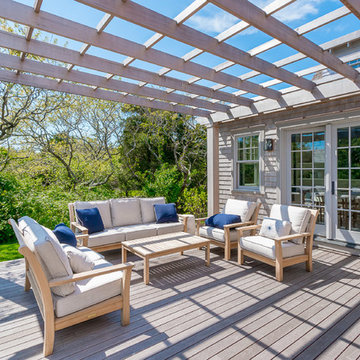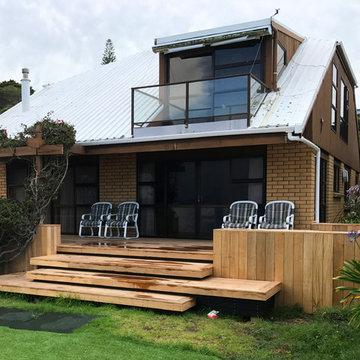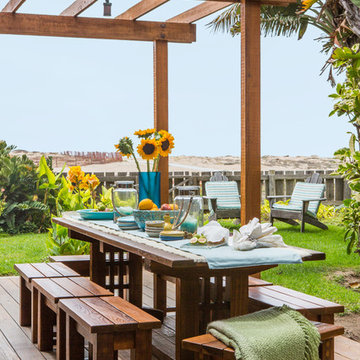Maritime Pergola Terrassen Ideen und Design
Suche verfeinern:
Budget
Sortieren nach:Heute beliebt
81 – 100 von 545 Fotos
1 von 3
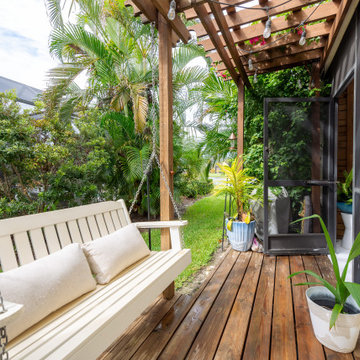
Maritime Pergola Terrasse neben dem Haus, im Erdgeschoss mit Outdoor-Küche in Tampa
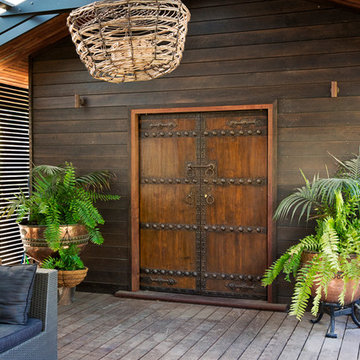
Jessica Shepherd Photography
Mittelgroße Maritime Pergola Terrasse mit Kübelpflanzen in Sydney
Mittelgroße Maritime Pergola Terrasse mit Kübelpflanzen in Sydney
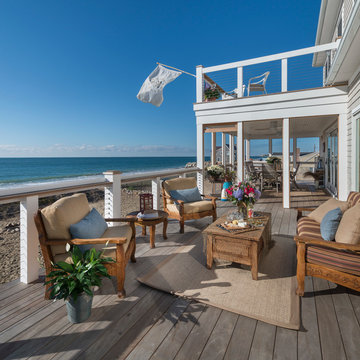
Nat Rea
Mittelgroße Maritime Pergola Terrasse hinter dem Haus mit Wasserspiel in Providence
Mittelgroße Maritime Pergola Terrasse hinter dem Haus mit Wasserspiel in Providence
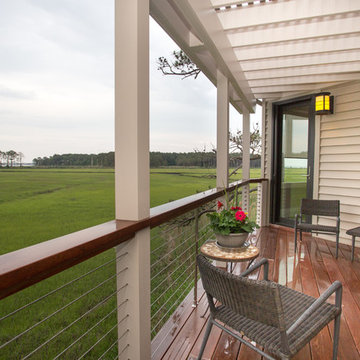
Side deck with Ipe and pergola
Photo: Carolyn Watson
Boardwalk Builders, Rehoboth Beach, DE
www.boardwalkbuilders.com
Mittelgroße Maritime Pergola Terrasse hinter dem Haus in Sonstige
Mittelgroße Maritime Pergola Terrasse hinter dem Haus in Sonstige

The original house was demolished to make way for a two-story house on the sloping lot, with an accessory dwelling unit below. The upper level of the house, at street level, has three bedrooms, a kitchen and living room. The “great room” opens onto an ocean-view deck through two large pocket doors. The master bedroom can look through the living room to the same view. The owners, acting as their own interior designers, incorporated lots of color with wallpaper accent walls in each bedroom, and brilliant tiles in the bathrooms, kitchen, and at the fireplace tiles in the bathrooms, kitchen, and at the fireplace.
Architect: Thompson Naylor Architects
Photographs: Jim Bartsch Photographer
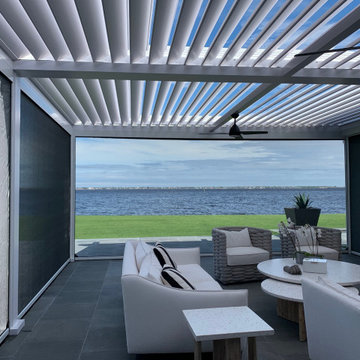
The owner of the charming family home wanted to cover the old pool deck converted into an outdoor patio to add a dried and shaded area outside the home. This newly covered deck should be resistant, functional, and large enough to accommodate friends or family gatherings without a pole blocking the splendid river view.
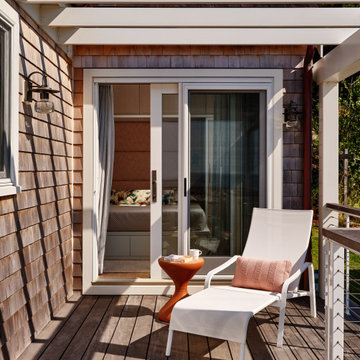
Mittelgroße Maritime Pergola Terrasse neben dem Haus, im Erdgeschoss mit Drahtgeländer in Boston
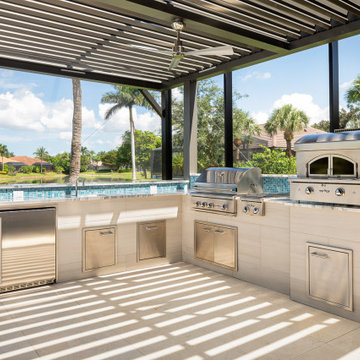
The design project focused on the challenges of creating a cantilevered pergola for an outdoor kitchen. The existing screened enclosure around the pool deck presented a limitation in terms of available space. To address this, the team aimed to hide at least two of the support posts within the outdoor kitchen area. They explored various enclosed pergola design ideas and ultimately decided to integrate the columns into the design of the dining bar. This allowed for ample countertop seating along the perimeter of the patio.
The goal was to ensure that the entire outdoor kitchen, including the dining bar, would be covered by the shade of the overhead pergola. By embedding the columns into the counter structure, the team was able to cantilever the pergola roof over the stools, creating a shaded area. This cantilevered design not only provided cover for the seating but also extended the modernist aesthetic of the home to the farthest ends of the pool deck.
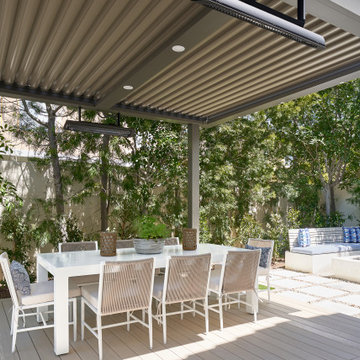
This outdoor patio is brings a luxurious experience with distinct seating areas. The covered deck is topped with a motorized louvered trellis by Smart Patio, complete with recessed lighting and two pendant space heaters--all are remote controlled. White table and chairs with beige seating pads and backrests tie the inside colors and textures to the outside. Hardscape elements include large poured pavers and plastered fire pit and surrounding seating. Slatted wood backrest, custom blue seating cushion, and multi-colored throw pillows complete the character of this fire pit seating area.
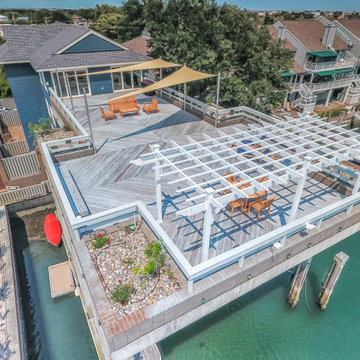
A large, nearly 2,000 sq ft outdoor deck cantilevered over a 60' boat slip makes outdoor entertaining a priority! Shade sails billow to offshore breezes and
a large pergola with views of the Atlantic makes this special spot the perfect event destination for weddings, reunions, corporate getaways or extended family vacations.
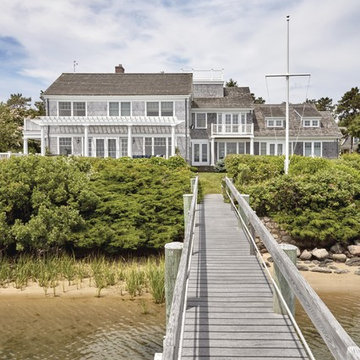
Blending graciously with this Cape Cod home’s architecture is an expansive and impressive Walpole custom attached pergola. It creates a spectacular outdoor room for relaxing and entertaining throughout the warmer months. Crafted in low maintenance AZEK, the custom pergola measures 35’ long by 11’ 10” high. The reinforced 5” deep by 14” high carrying beam sits atop four 9’ high by 10”dia. columns set into the homeowners’ blue stone patio. Joists are 1 1/2” by 7 1/4” and are attached to an 11/2” by 7 1/4” ledger board on the house. Walpole custom pergolas are limited only by your imagination. We will work from your sketches, architects drawings, or photographs. We also offer pergola kits in sizes from 10’ by 10’ to 14’ by 14’. For a free consultation, call Walpole at 800-343-6948 or complete our Design Consultation form.
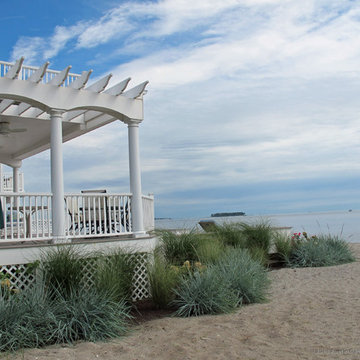
Blue lyme dune grass fronts this beach front planting bed, maiden grass provides the back drop, while hydrangea and roses create pops of colorful flowers.
Austin Ganim Landscape Design, LLC
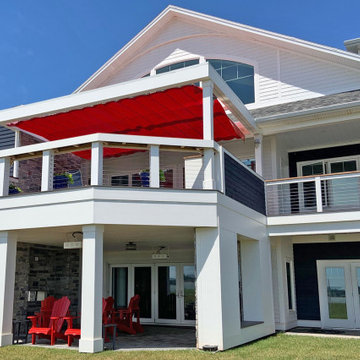
Working with sustainable architecture and design firm SableArc, ShadeFX manufactured a 20′ x 14′ manual shade in Arcade Fire Red. The canopy hardware was powder coated white to match the custom structure.
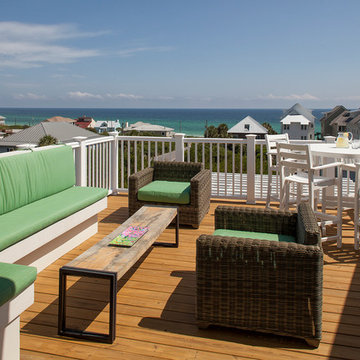
Photo by Jack Gardner
Mittelgroße Maritime Terrasse mit Outdoor-Küche in Jacksonville
Mittelgroße Maritime Terrasse mit Outdoor-Küche in Jacksonville
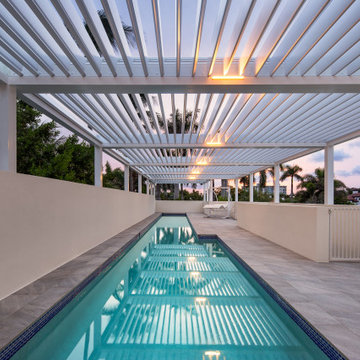
Product Choice
Product: R-Blade Pergola
Size: Size: 81’ x 21’ 9” (1,643 Sq Ft)
Options: Motorization, Embedded LED lights, Custom support columns
Color: Custom Match – SW Alabaster White
Benefits: Adjustable pergola roof creating shade for pool deck and lap pool
This luxurious home boasts a stunning courtyard and captivating columns that draw inspiration from classic European architecture. Perched atop the house is a rooftop pool deck with breathtaking views of the surrounding landscape. However, the intense heat of the sun during the day made the area uncomfortably hot for relaxation and entertainment. The ingenious solution was to install a pergola pool cover that seamlessly blends with the home's refined aesthetic, providing shade and rain protection. Now, this rooftop oasis is the perfect place to unwind and enjoy the outdoors in style.
Maritime Pergola Terrassen Ideen und Design
5
