Maritime Schlafzimmer mit Kaminumrandung aus Holz Ideen und Design
Suche verfeinern:
Budget
Sortieren nach:Heute beliebt
1 – 20 von 97 Fotos
1 von 3
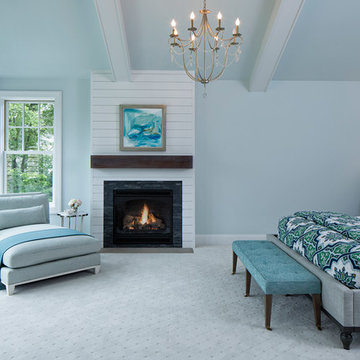
Landmark Photography
Maritimes Hauptschlafzimmer mit blauer Wandfarbe, Teppichboden, Kamin und Kaminumrandung aus Holz in Minneapolis
Maritimes Hauptschlafzimmer mit blauer Wandfarbe, Teppichboden, Kamin und Kaminumrandung aus Holz in Minneapolis
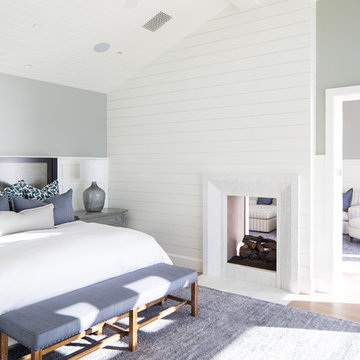
Maritimes Schlafzimmer mit grauer Wandfarbe, hellem Holzboden, Tunnelkamin und Kaminumrandung aus Holz in Orange County
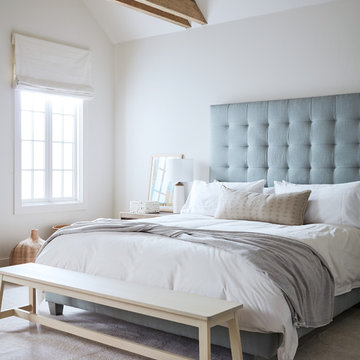
Pebble Beach Master Bedroom. Exposed beams, white linens, fabric headboard, wood bench. Photographer: John Merkl
Großes Maritimes Hauptschlafzimmer mit weißer Wandfarbe, Kamin, Kaminumrandung aus Holz und beigem Boden in San Luis Obispo
Großes Maritimes Hauptschlafzimmer mit weißer Wandfarbe, Kamin, Kaminumrandung aus Holz und beigem Boden in San Luis Obispo
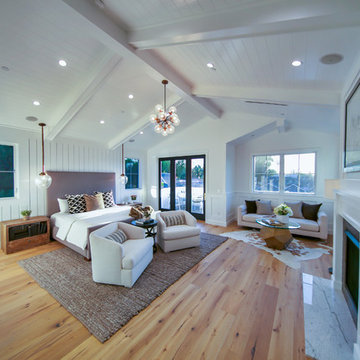
Großes Maritimes Hauptschlafzimmer mit weißer Wandfarbe, hellem Holzboden, Kamin, Kaminumrandung aus Holz und braunem Boden in Los Angeles
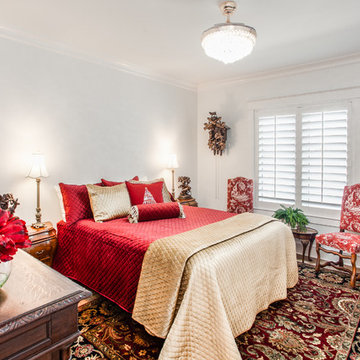
Greg Reigler
Mittelgroßes Maritimes Hauptschlafzimmer mit weißer Wandfarbe, braunem Holzboden, Kamin, Kaminumrandung aus Holz und braunem Boden in Miami
Mittelgroßes Maritimes Hauptschlafzimmer mit weißer Wandfarbe, braunem Holzboden, Kamin, Kaminumrandung aus Holz und braunem Boden in Miami
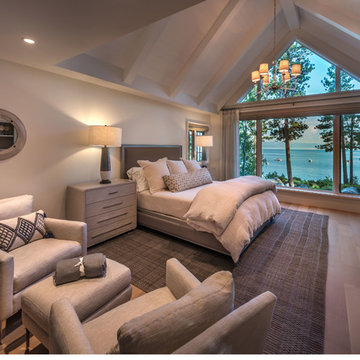
Vance Fox Photography
Großes Maritimes Hauptschlafzimmer mit weißer Wandfarbe, braunem Holzboden, Tunnelkamin, Kaminumrandung aus Holz und beigem Boden in Sonstige
Großes Maritimes Hauptschlafzimmer mit weißer Wandfarbe, braunem Holzboden, Tunnelkamin, Kaminumrandung aus Holz und beigem Boden in Sonstige
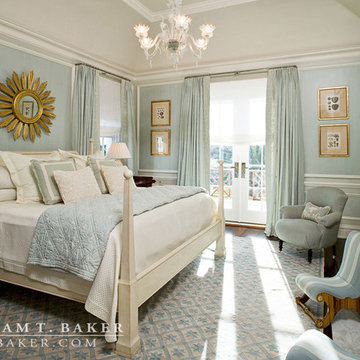
Photograph by James Lockheart
Interior by James Howard
Großes Maritimes Schlafzimmer mit blauer Wandfarbe, dunklem Holzboden, Kamin und Kaminumrandung aus Holz in Atlanta
Großes Maritimes Schlafzimmer mit blauer Wandfarbe, dunklem Holzboden, Kamin und Kaminumrandung aus Holz in Atlanta
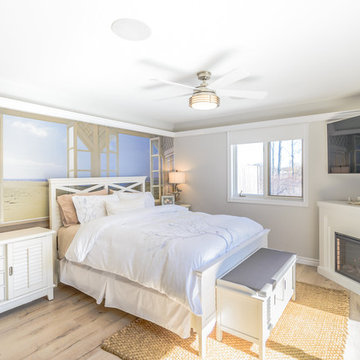
Teagan Workman
Großes Maritimes Hauptschlafzimmer mit beiger Wandfarbe, hellem Holzboden, Eckkamin und Kaminumrandung aus Holz in Toronto
Großes Maritimes Hauptschlafzimmer mit beiger Wandfarbe, hellem Holzboden, Eckkamin und Kaminumrandung aus Holz in Toronto
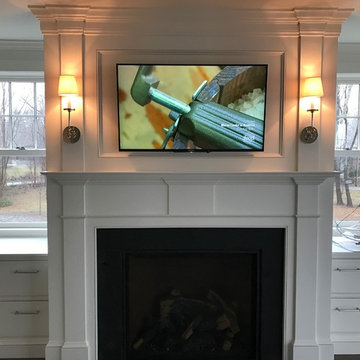
Master Bedroom XBR with Cable box and AppleTV hidden in the cabinet
Kleines Maritimes Hauptschlafzimmer mit blauer Wandfarbe, Kamin und Kaminumrandung aus Holz in Boston
Kleines Maritimes Hauptschlafzimmer mit blauer Wandfarbe, Kamin und Kaminumrandung aus Holz in Boston

Situated along Eagle River, looking across to the mouth of the Ipswich Harbor, this was clearly a little cape house that was married to the sea. The owners were inquiring about adding a simple shed dormer to provide additional exposure to the stunning water view, but they were also interested in what Mathew would design if this beach cottage were his.
Inspired by the waves that came ashore mere feet from the little house, Mathew took up a fat marker and sketched a sweeping, S-shape dormer on the waterside of the building. He then described how the dormer would be designed in the shape of an ocean wave. “This way,” he explained, “you will not only be able to see the ocean from your new master bedroom, you’ll also be able to experience that view from a space that actually reflects the spirit of the waves.”
Mathew and his team designed the master suite and study using a subtle combination of contemporary and traditional, beach-house elements. The result was a completely unique and one-of-a-kind space inside and out. Transparencies are built into the design via features like gently curved glass that reflects the water and the arched interior window separating the bedroom and bath. On the exterior, the curved dormer on the street side echoes these rounded shapes and lines to create continuity throughout. The sense of movement is accentuated by the continuous, V-groove boarded ceiling that runs from one ocean-shaped dormer through to the opposite side of the house.
The bedroom features a cozy sitting area with built in storage and a porthole window to look out onto the rowboats in the harbor. A bathroom and closet were combined into a single room in a modern design that doesn't sacrifice any style or space and provides highly efficient functionality. A striking barn door made of glass with industrial hardware divides the two zones of the master suite. The custom, built-in maple cabinetry of the closets provides a textural counterpoint to the unique glass shower that incorporates sea stones and an ocean wave motif accent tile.
With this spectacular design vision, the owners are now able to enjoy their stunning view from a bright and spacious interior that brings the natural elements of the beach into the home.
Photo by Eric Roth
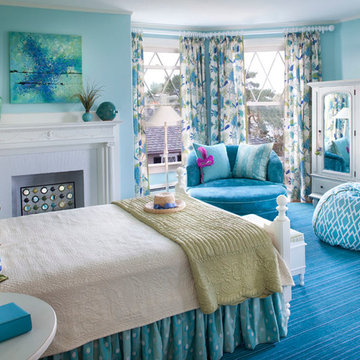
Mike Rixon Photography
Mittelgroßes Maritimes Hauptschlafzimmer mit blauer Wandfarbe, Teppichboden, blauem Boden, Kamin und Kaminumrandung aus Holz in Boston
Mittelgroßes Maritimes Hauptschlafzimmer mit blauer Wandfarbe, Teppichboden, blauem Boden, Kamin und Kaminumrandung aus Holz in Boston
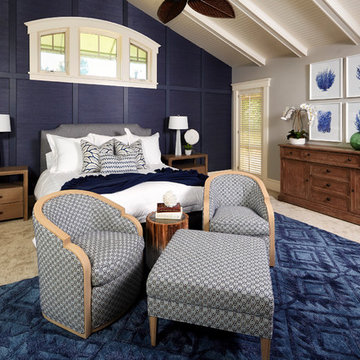
Andy McRory Photography
J Hill Interiors was hired to fully furnish this lovely 6,200 square foot home located on Coronado’s bay and golf course facing promenade. Everything from window treatments to decor was designed and procured by J Hill Interiors, as well as all new paint, wall treatments, flooring, lighting and tile work. Original architecture and build done by Dorothy Howard and Lorton Mitchell of Coronado, CA.
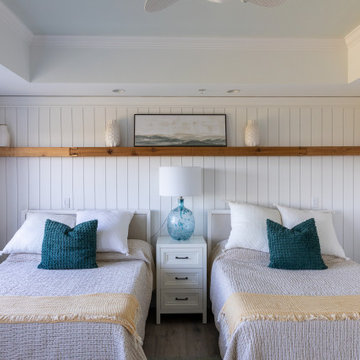
Mittelgroßes Maritimes Hauptschlafzimmer mit weißer Wandfarbe, braunem Holzboden, Kaminumrandung aus Holz, grauem Boden, eingelassener Decke und Holzdielenwänden in Sonstige
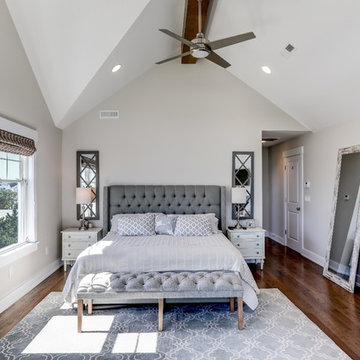
What a view out of this master bedroom.
Mittelgroßes Maritimes Hauptschlafzimmer mit grauer Wandfarbe, dunklem Holzboden, Eckkamin, Kaminumrandung aus Holz und braunem Boden in New York
Mittelgroßes Maritimes Hauptschlafzimmer mit grauer Wandfarbe, dunklem Holzboden, Eckkamin, Kaminumrandung aus Holz und braunem Boden in New York
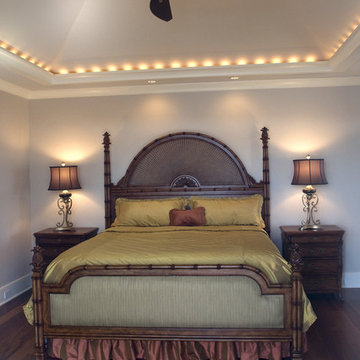
beautiful remodel adding a new private floor for the master suite. Complete with private elevator. Custom linens and bedspread. Vaulted ceiling with up lights
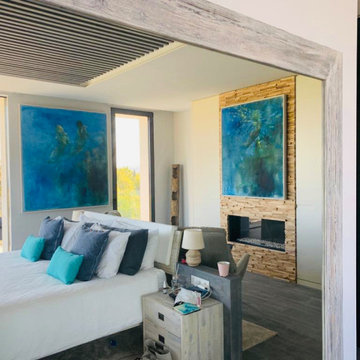
underwater painting
Maritimes Hauptschlafzimmer mit grauer Wandfarbe, Kamin und Kaminumrandung aus Holz in Palma de Mallorca
Maritimes Hauptschlafzimmer mit grauer Wandfarbe, Kamin und Kaminumrandung aus Holz in Palma de Mallorca
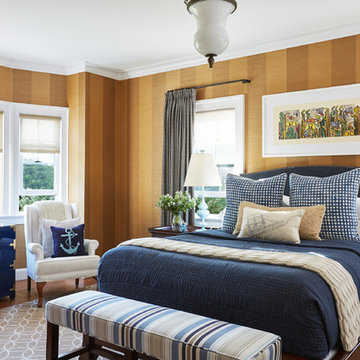
Laura Moss Photography
Großes Maritimes Gästezimmer mit bunten Wänden, braunem Holzboden, Kamin, Kaminumrandung aus Holz und braunem Boden in Boston
Großes Maritimes Gästezimmer mit bunten Wänden, braunem Holzboden, Kamin, Kaminumrandung aus Holz und braunem Boden in Boston
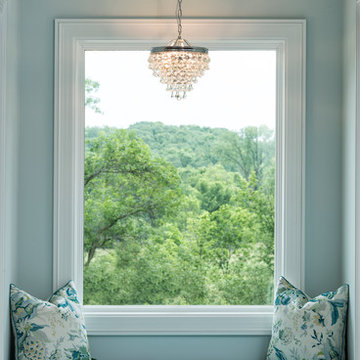
Landmark Photography
Maritimes Hauptschlafzimmer mit blauer Wandfarbe, Teppichboden, Kamin und Kaminumrandung aus Holz in Minneapolis
Maritimes Hauptschlafzimmer mit blauer Wandfarbe, Teppichboden, Kamin und Kaminumrandung aus Holz in Minneapolis
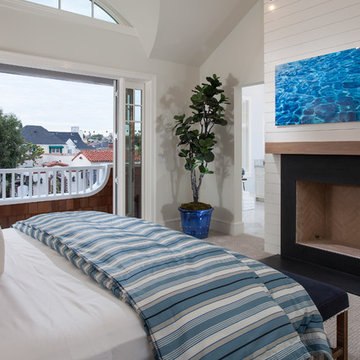
Mittelgroßes Maritimes Hauptschlafzimmer mit weißer Wandfarbe, Kamin und Kaminumrandung aus Holz in Orange County
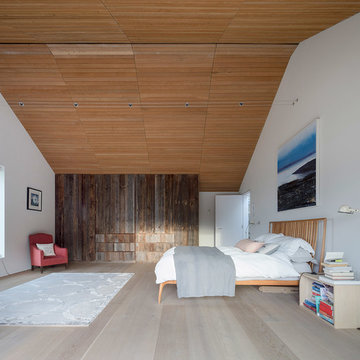
Geräumiges Maritimes Hauptschlafzimmer mit weißer Wandfarbe, hellem Holzboden, Kaminumrandung aus Holz und grauem Boden in Devon
Maritime Schlafzimmer mit Kaminumrandung aus Holz Ideen und Design
1