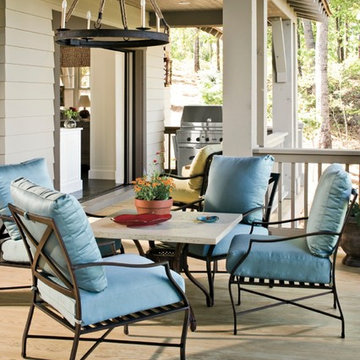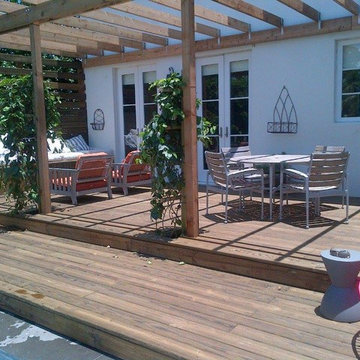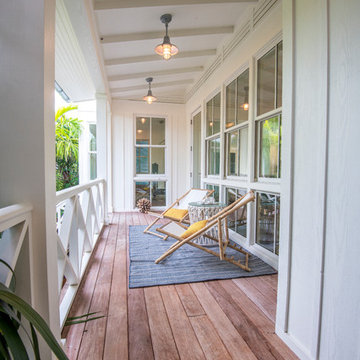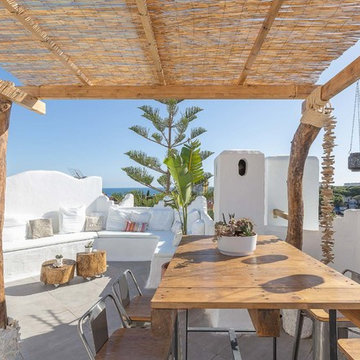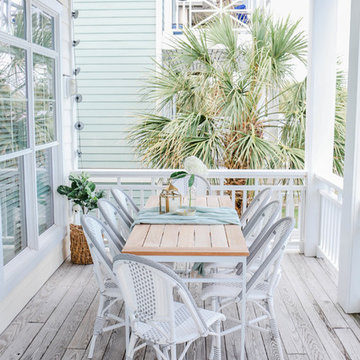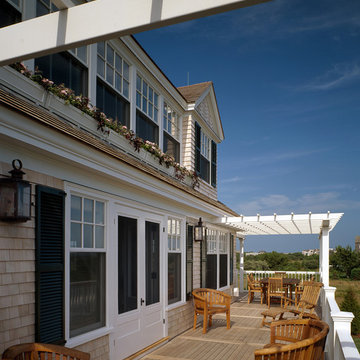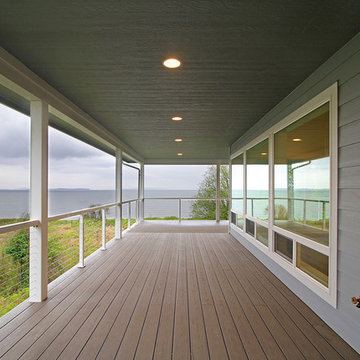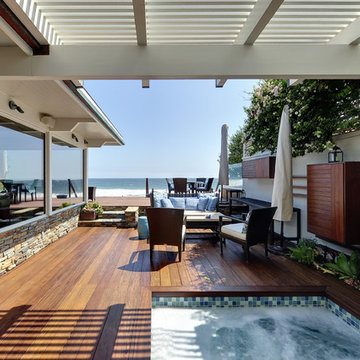Maritime Terrassen mit Sonnenschutz Ideen und Design
Suche verfeinern:
Budget
Sortieren nach:Heute beliebt
21 – 40 von 1.866 Fotos
1 von 3
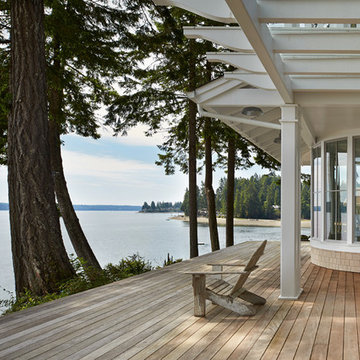
This four bedroom beach house in Washington's South Sound is all about growing up near the water's edge during summer's freedom from school. The owner's childhood was spent in a small cabin on this site with her parents and siblings. Now married and with children of her own, it was time to savor those childhood memories and create new ones in a house designed for generations to come.
At 3,200 square feet, including a whimsical Crow's Nest, the new summer cabin is much larger than the original cabin. The home is still about family and fun though. Above the 600 square foot water toys filled garage, there is a 500 square foot bunk room for friends and family. The bunk room is connected to the main house by an upper bridge where built-in storage frames a window seat overlooking the property.
Throughout the home are playful details drawing from the waterfront locale. Paddles are integrated into the stair railing, engineered flooring with a weathered look, marine cleats as hardware, a boardwalk to the main entry, and nautical lighting are found throughout the house.
Designed by BC&J Architecture.

This unique design wastes not an inch of the trailer it's built on. The shower is constructed in such a way that it extends outward from the rest of the bathroom and is supported by the tongue of the trailer.
This tropical modern coastal Tiny Home is built on a trailer and is 8x24x14 feet. The blue exterior paint color is called cabana blue. The large circular window is quite the statement focal point for this how adding a ton of curb appeal. The round window is actually two round half-moon windows stuck together to form a circle. There is an indoor bar between the two windows to make the space more interactive and useful- important in a tiny home. There is also another interactive pass-through bar window on the deck leading to the kitchen making it essentially a wet bar. This window is mirrored with a second on the other side of the kitchen and the are actually repurposed french doors turned sideways. Even the front door is glass allowing for the maximum amount of light to brighten up this tiny home and make it feel spacious and open. This tiny home features a unique architectural design with curved ceiling beams and roofing, high vaulted ceilings, a tiled in shower with a skylight that points out over the tongue of the trailer saving space in the bathroom, and of course, the large bump-out circle window and awning window that provides dining spaces.
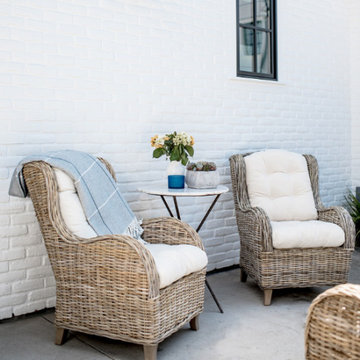
Builder: JENKINS construction
Photography: Mol Goodman
Architect: William Guidero
Große, Überdachte Maritime Dachterrasse mit Kamin in Orange County
Große, Überdachte Maritime Dachterrasse mit Kamin in Orange County
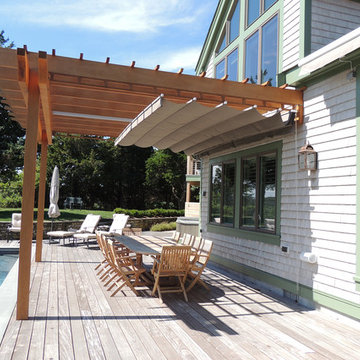
Cape Associates, Inc. completed this backyard bliss by covering an attached pergola with a 12’ x 16’ retractable shade. Rope driven, the homeowners can extend the Sunbrella Taupe fabric without knocking fresh lobster rolls off the table.
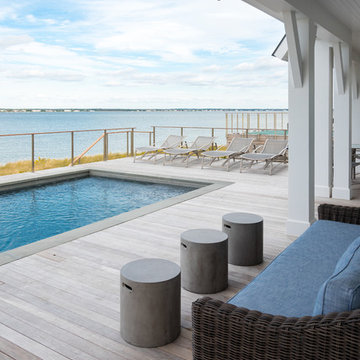
Photographer: Daniel Contelmo Jr.
Mittelgroße, Überdachte Maritime Terrasse hinter dem Haus in New York
Mittelgroße, Überdachte Maritime Terrasse hinter dem Haus in New York
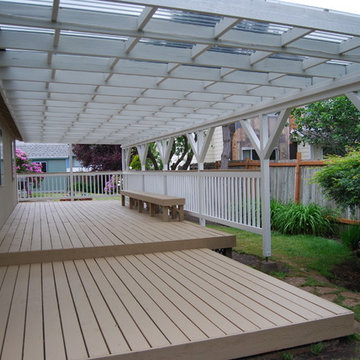
Finished Deck using what was there and adding/replacing where needed.
Große Maritime Pergola Terrasse hinter dem Haus in Portland
Große Maritime Pergola Terrasse hinter dem Haus in Portland
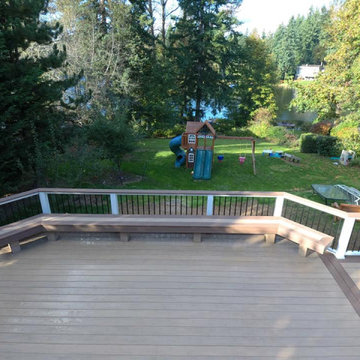
1200 Square Foot composite deck with flared stairs down to backyard and custom gazebo to be over the new hottub
Geräumige Maritime Pergola Terrasse hinter dem Haus in Seattle
Geräumige Maritime Pergola Terrasse hinter dem Haus in Seattle
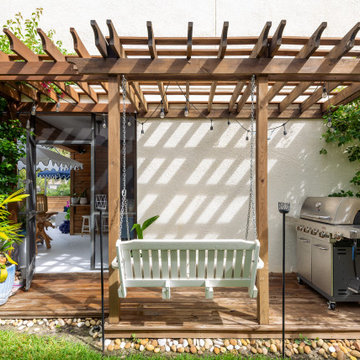
The BH Ideas House: From Builder Grade to Bonafide Dream Home
Maritime Pergola Terrasse neben dem Haus, im Erdgeschoss mit Outdoor-Küche in Tampa
Maritime Pergola Terrasse neben dem Haus, im Erdgeschoss mit Outdoor-Küche in Tampa
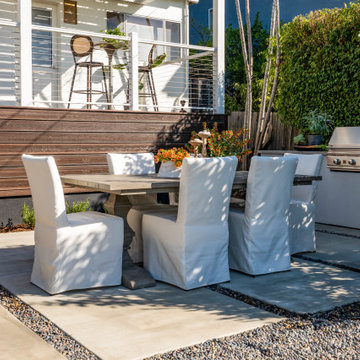
This backyard deck was featured on Celebrity IOU and features Envision Outdoor Living Products. The composite decking is Rustic Walnut from our Distinction Collection. The deck railing is Matte White A310 Aluminum Railing with Horizontal Cable infill.
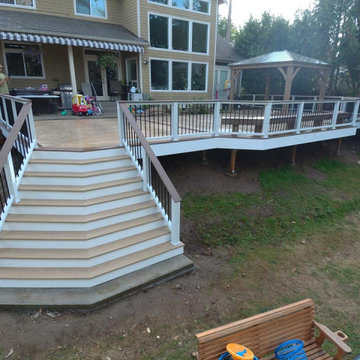
1200 Square Foot composite deck with flared stairs down to backyard and custom gazebo to be over the new hottub
Geräumige Maritime Pergola Terrasse hinter dem Haus in Seattle
Geräumige Maritime Pergola Terrasse hinter dem Haus in Seattle
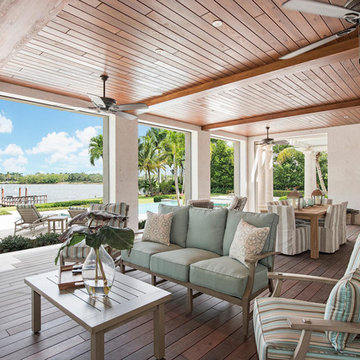
Überdachte, Große Maritime Terrasse hinter dem Haus mit Outdoor-Küche in Miami

The awning windows in the kitchen blend the inside with the outside; a welcome feature where it sits in Hawaii.
An awning/pass-through kitchen window leads out to an attached outdoor mango wood bar with seating on the deck.
This tropical modern coastal Tiny Home is built on a trailer and is 8x24x14 feet. The blue exterior paint color is called cabana blue. The large circular window is quite the statement focal point for this how adding a ton of curb appeal. The round window is actually two round half-moon windows stuck together to form a circle. There is an indoor bar between the two windows to make the space more interactive and useful- important in a tiny home. There is also another interactive pass-through bar window on the deck leading to the kitchen making it essentially a wet bar. This window is mirrored with a second on the other side of the kitchen and the are actually repurposed french doors turned sideways. Even the front door is glass allowing for the maximum amount of light to brighten up this tiny home and make it feel spacious and open. This tiny home features a unique architectural design with curved ceiling beams and roofing, high vaulted ceilings, a tiled in shower with a skylight that points out over the tongue of the trailer saving space in the bathroom, and of course, the large bump-out circle window and awning window that provides dining spaces.
Maritime Terrassen mit Sonnenschutz Ideen und Design
2
