Maritime Wohnen mit Kassettendecke Ideen und Design
Suche verfeinern:
Budget
Sortieren nach:Heute beliebt
1 – 20 von 302 Fotos
1 von 3

Repräsentatives Maritimes Wohnzimmer mit grauer Wandfarbe, braunem Holzboden, Kamin und Kassettendecke in Charleston

A welcoming living room off the front foyer is anchored by a stone fireplace in a custom blend for the home owner. A limestone mantle and hearth provide great perching spaces for the homeowners and accessories. All furniture was custom designed by Lenox House Design for the Home Owners. The clock is antique and was a wedding gift from the wife's father. It was made in Excelsior, MN.

Großes, Repräsentatives, Offenes Maritimes Wohnzimmer mit grauer Wandfarbe, hellem Holzboden, Kaminumrandung aus Holz, Multimediawand, grauem Boden, Kassettendecke und Tunnelkamin in New York
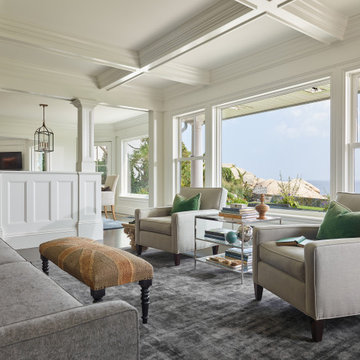
This North Shore residence captures commanding views of the ocean, while maintaining a sense of privacy for the homeowners. Their priorities focused on thoughtful design, evolving from a restoration of a small summer cottage into a new home, well sited on a narrow lot. SV Design worked within the constraints of conservation and a flood zone to create a masterpiece of charm and appeal. The home reflects the tastes of the owners, who remained involved through every step of the process. Natural light is well utilized, the open layout provides ease in entertaining and in day to day living, and the views are captured from assorted vantage points. Personalized accents abound throughout the property--- warm wood flooring, stone accents--- both inside and outside of the home, a kitchen with clean lines and efficient storage space, and a butler’s pantry. The design of the property is aesthetically pleasing, creative, and functional; most of all, it fulfilled the visions of the clients.
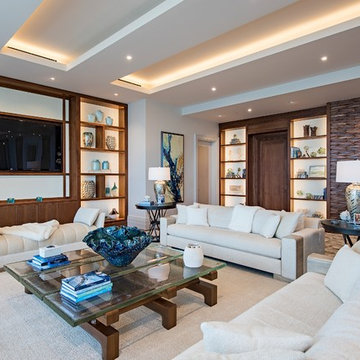
Großes, Offenes Maritimes Wohnzimmer ohne Kamin mit Multimediawand, weißer Wandfarbe, dunklem Holzboden, braunem Boden und Kassettendecke in Sonstige
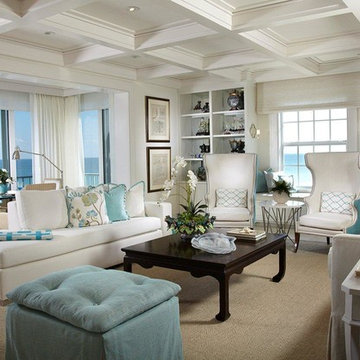
The entire space transformed once Pineapple House Interior Design removed several interior walls and sliding glass doors, making one room from five formerly distinct spaces. Pineapple House designed all integrated, energy efficient lighting and wall and ceiling treatments -- beams, coffers, drapery pockets -- and determined all floor and tile patterns.
Daniel Newcomb Architectural Photography
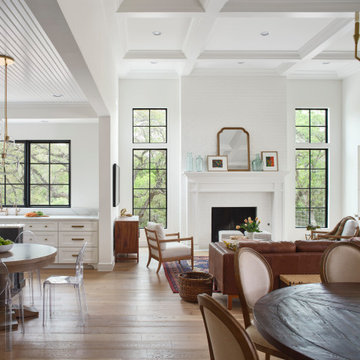
The Ranch Pass Project consisted of architectural design services for a new home of around 3,400 square feet. The design of the new house includes four bedrooms, one office, a living room, dining room, kitchen, scullery, laundry/mud room, upstairs children’s playroom and a three-car garage, including the design of built-in cabinets throughout. The design style is traditional with Northeast turn-of-the-century architectural elements and a white brick exterior. Design challenges encountered with this project included working with a flood plain encroachment in the property as well as situating the house appropriately in relation to the street and everyday use of the site. The design solution was to site the home to the east of the property, to allow easy vehicle access, views of the site and minimal tree disturbance while accommodating the flood plain accordingly.

La rénovation de cet appartement familial en bord de mer fût un beau challenge relevé en 8 mois seulement !
L'enjeu était d'offrir un bon coup de frais et plus de fonctionnalité à cet intérieur restés dans les années 70. Adieu les carrelages colorées, tapisseries et petites pièces cloisonnés.
Nous avons revus entièrement le plan en ajoutant à ce T2 un coin nuit supplémentaire et une belle pièce de vie donnant directement sur la terrasse : idéal pour les vacances !
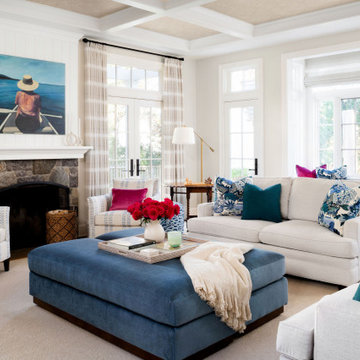
Stylish Productions
Maritimes Wohnzimmer mit weißer Wandfarbe, Kamin, Kaminumrandung aus Stein und Kassettendecke in Washington, D.C.
Maritimes Wohnzimmer mit weißer Wandfarbe, Kamin, Kaminumrandung aus Stein und Kassettendecke in Washington, D.C.
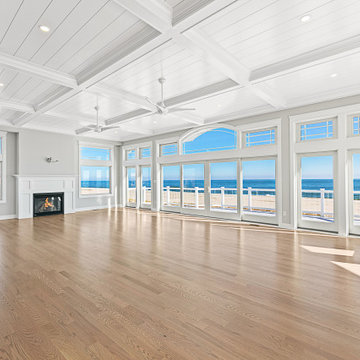
Geräumiges, Offenes Maritimes Wohnzimmer mit grauer Wandfarbe, hellem Holzboden, Kamin, Kaminumrandung aus Holz, TV-Wand, beigem Boden und Kassettendecke in Sonstige
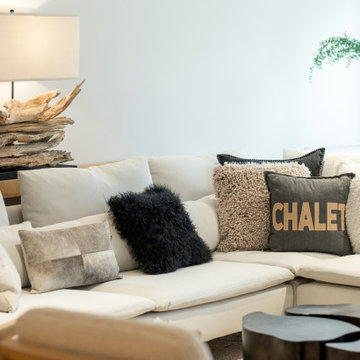
Große, Offene Maritime Bibliothek mit weißer Wandfarbe, braunem Holzboden und Kassettendecke in Montreal
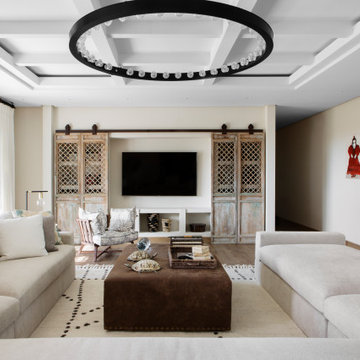
Maritimes Wohnzimmer mit weißer Wandfarbe, braunem Holzboden, verstecktem TV, braunem Boden und Kassettendecke in Madrid

Geräumiges, Offenes Maritimes Wohnzimmer mit Hausbar, weißer Wandfarbe, Betonboden, Kamin, Kaminumrandung aus Beton, TV-Wand, beigem Boden und Kassettendecke in Sonstige
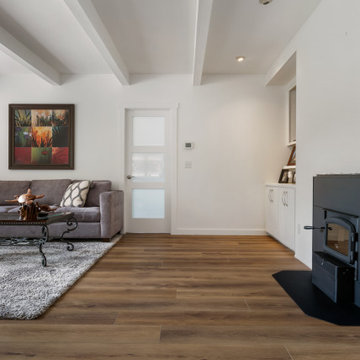
Tones of golden oak and walnut, with sparse knots to balance the more traditional palette. With the Modin Collection, we have raised the bar on luxury vinyl plank. The result is a new standard in resilient flooring. Modin offers true embossed in register texture, a low sheen level, a rigid SPC core, an industry-leading wear layer, and so much more.
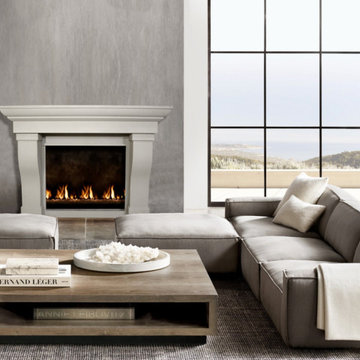
The Berkley - DIY Cast Stone Fireplace Mantel
Great things come in small packages and the Yorkshire is no exception. This fireplace surround fits into minimal space and has a clean, linear quality with universal appeal. See below for our two color options and dimensional information. Builders, interior designers, masons, architects, and homeowners are looking for ways to beautify homes in their spare time as a hobby or to save on cost. DeVinci Cast Stone has met DIY-ers halfway by designing and manufacturing cast stone mantels with superior aesthetics, that can be easily installed at home with minimal experience, and at an affordable cost!
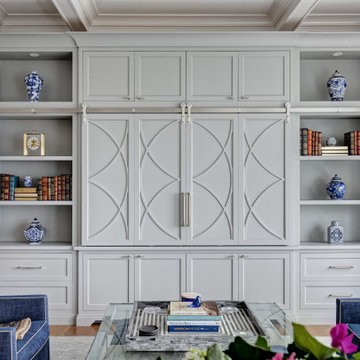
Großes, Repräsentatives, Offenes Maritimes Wohnzimmer mit grauer Wandfarbe, hellem Holzboden, Kaminumrandung aus Holz, Multimediawand, grauem Boden, Kassettendecke und Tunnelkamin in New York
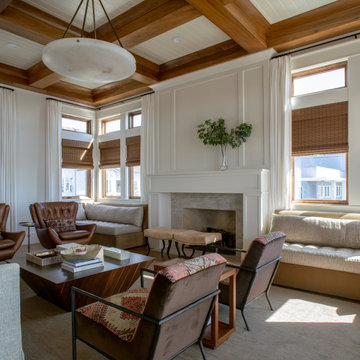
Geräumiges, Offenes Maritimes Wohnzimmer mit weißer Wandfarbe, braunem Holzboden, Kamin, Kaminumrandung aus Holz, braunem Boden und Kassettendecke in Sonstige
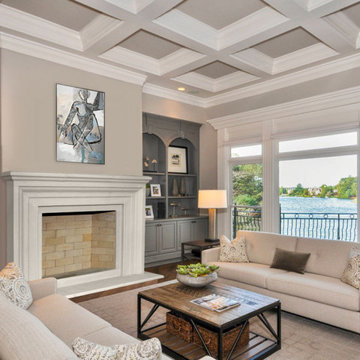
Classic II DIY Fireplace Mantel
The Classic II mantel design has a shelf with a simple and clean linear quality and timeless appeal; this mantelpiece will complement most any decor. Our fireplace mantels can also be installed inside or out, perfect for outdoor living spaces.
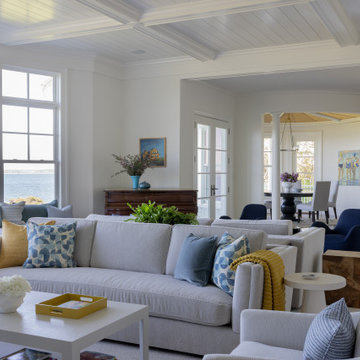
Photography by Michael J. Lee Photography
Großes, Abgetrenntes Maritimes Wohnzimmer mit weißer Wandfarbe, dunklem Holzboden, Kamin, Kaminumrandung aus Stein und Kassettendecke in Boston
Großes, Abgetrenntes Maritimes Wohnzimmer mit weißer Wandfarbe, dunklem Holzboden, Kamin, Kaminumrandung aus Stein und Kassettendecke in Boston

Abgetrenntes Maritimes Wohnzimmer mit Kamin, TV-Wand, Kassettendecke, weißer Wandfarbe und Holzdielenwänden in Boston
Maritime Wohnen mit Kassettendecke Ideen und Design
1


