Maritime Wohnzimmer mit Kaminumrandung aus Metall Ideen und Design
Suche verfeinern:
Budget
Sortieren nach:Heute beliebt
41 – 60 von 337 Fotos
1 von 3
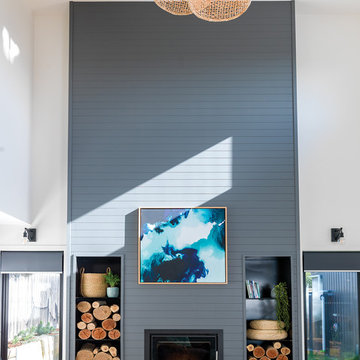
Warren Reed Photography
Großes, Fernseherloses, Offenes Maritimes Wohnzimmer mit weißer Wandfarbe, braunem Holzboden, Kamin, Kaminumrandung aus Metall und braunem Boden in Sonstige
Großes, Fernseherloses, Offenes Maritimes Wohnzimmer mit weißer Wandfarbe, braunem Holzboden, Kamin, Kaminumrandung aus Metall und braunem Boden in Sonstige
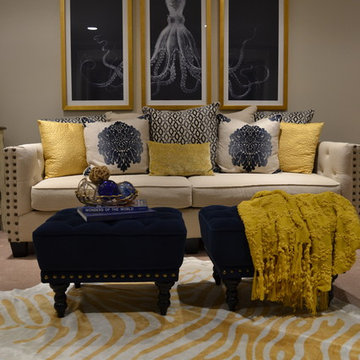
Octopus Triptyc | Nautical Themed Living Room | Navy & Gold | Linen Sofa
Mittelgroßes, Repräsentatives, Abgetrenntes Maritimes Wohnzimmer mit beiger Wandfarbe, Teppichboden, Kamin und Kaminumrandung aus Metall in Salt Lake City
Mittelgroßes, Repräsentatives, Abgetrenntes Maritimes Wohnzimmer mit beiger Wandfarbe, Teppichboden, Kamin und Kaminumrandung aus Metall in Salt Lake City
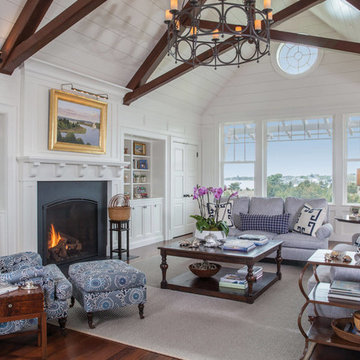
Abgetrenntes Maritimes Wohnzimmer mit weißer Wandfarbe, dunklem Holzboden, Kamin, Kaminumrandung aus Metall und braunem Boden in Boston
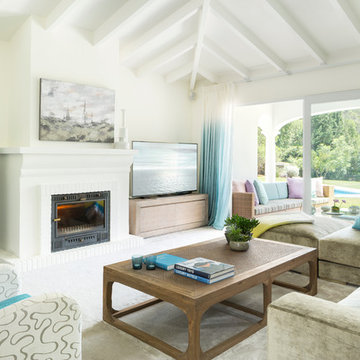
La Albaida Team
Repräsentatives, Großes, Abgetrenntes Maritimes Wohnzimmer mit weißer Wandfarbe, Kamin, Kaminumrandung aus Metall, freistehendem TV und Teppichboden in Sonstige
Repräsentatives, Großes, Abgetrenntes Maritimes Wohnzimmer mit weißer Wandfarbe, Kamin, Kaminumrandung aus Metall, freistehendem TV und Teppichboden in Sonstige
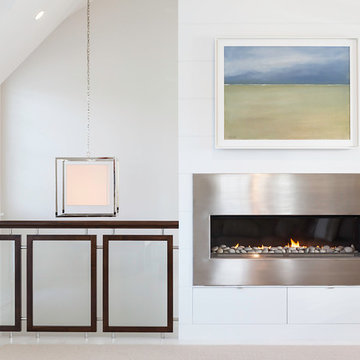
Architecture:Chip Webster Architecture
Painting slides up to reveal a hidden television beneath.
Mittelgroßes, Fernseherloses, Abgetrenntes Maritimes Wohnzimmer mit weißer Wandfarbe, Gaskamin und Kaminumrandung aus Metall in Boston
Mittelgroßes, Fernseherloses, Abgetrenntes Maritimes Wohnzimmer mit weißer Wandfarbe, Gaskamin und Kaminumrandung aus Metall in Boston
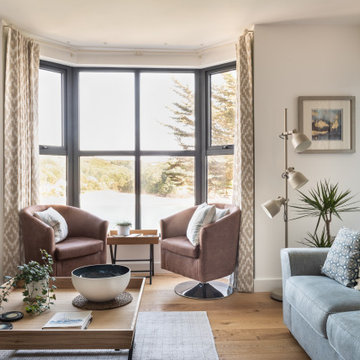
A light and spacious living room with the dining room and kitchen within close proximity either side. Fabulous views from the big bay windows overlooking the Salcombe estuary and beaches.
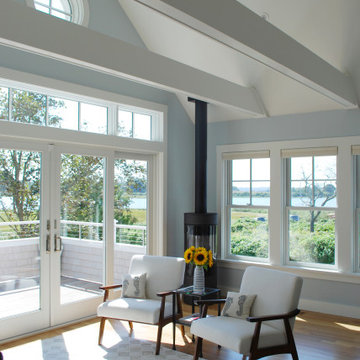
Mittelgroßes, Offenes Maritimes Wohnzimmer mit blauer Wandfarbe, hellem Holzboden, Eckkamin, Kaminumrandung aus Metall und freigelegten Dachbalken in Providence
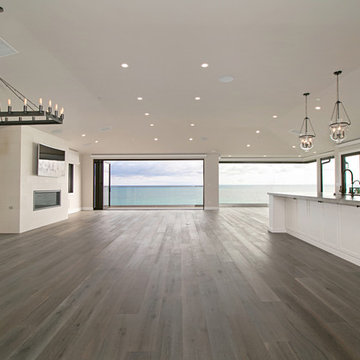
Großes, Repräsentatives, Offenes Maritimes Wohnzimmer mit beiger Wandfarbe, hellem Holzboden, Gaskamin, Kaminumrandung aus Metall und TV-Wand in Orange County
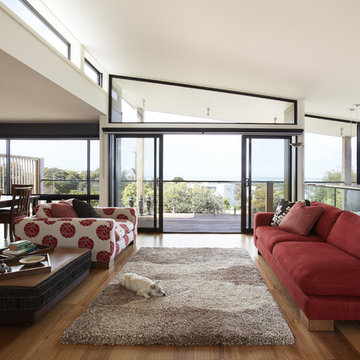
Generous, down-filled lounge suites accommodate family and friends whilst offering ocean views of Bass Strait from the open plan lounge room.
Photography by Sam Penninger - Styling by Selena White
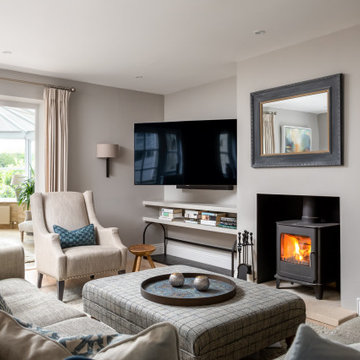
Großes, Repräsentatives, Abgetrenntes Maritimes Wohnzimmer mit grauer Wandfarbe, Kaminofen, TV-Wand, beigem Boden, hellem Holzboden und Kaminumrandung aus Metall in Gloucestershire
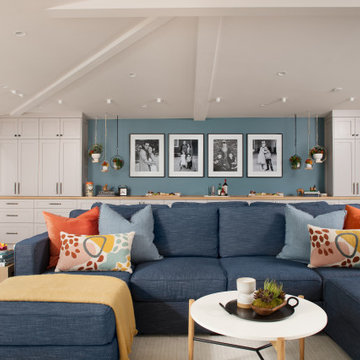
Our clients wanted to make the most of their new home’s huge floorspace and stunning ocean views while creating functional and kid-friendly common living areas where their loved ones could gather, giggle, play and connect.
We carefully selected a neutral color palette and balanced it with pops of color, unique greenery and personal touches to bring our clients’ vision of a stylish modern farmhouse with beachy casual vibes to life.
With three generations under the one roof, we were given the challenge of maximizing our clients’ layout and multitasking their beautiful living spaces so everyone in the family felt perfectly at home.
We used two sets of sofas to create a subtle room division and created a separate seated area that allowed the family to transition from movie nights and cozy evenings cuddled in front of the fire through to effortlessly entertaining their extended family.
Originally, the de Mayo’s living areas featured a LOT of space … but not a whole lot of storage. Which was why we made sure their restyled home would be big on beauty AND functionality.
We built in two sets of new floor-to-ceiling storage so our clients would always have an easy and attractive way to organize and store toys, china and glassware.
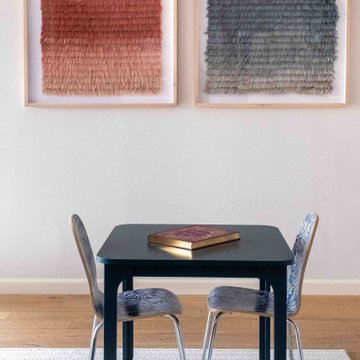
Our clients wanted to make the most of their new home’s huge floorspace and stunning ocean views while creating functional and kid-friendly common living areas where their loved ones could gather, giggle, play and connect.
We carefully selected a neutral color palette and balanced it with pops of color, unique greenery and personal touches to bring our clients’ vision of a stylish modern farmhouse with beachy casual vibes to life.
With three generations under the one roof, we were given the challenge of maximizing our clients’ layout and multitasking their beautiful living spaces so everyone in the family felt perfectly at home.
We used two sets of sofas to create a subtle room division and created a separate seated area that allowed the family to transition from movie nights and cozy evenings cuddled in front of the fire through to effortlessly entertaining their extended family.
Originally, the de Mayo’s living areas featured a LOT of space … but not a whole lot of storage. Which was why we made sure their restyled home would be big on beauty AND functionality.
We built in two sets of new floor-to-ceiling storage so our clients would always have an easy and attractive way to organize and store toys, china and glassware.
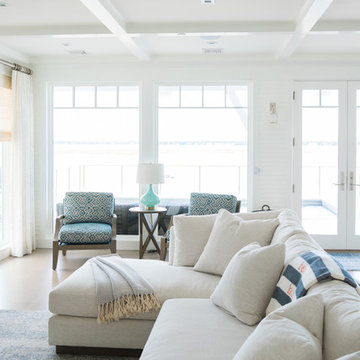
Mittelgroßes, Offenes Maritimes Wohnzimmer mit blauer Wandfarbe, braunem Holzboden, Gaskamin, Kaminumrandung aus Metall, TV-Wand und beigem Boden in New York
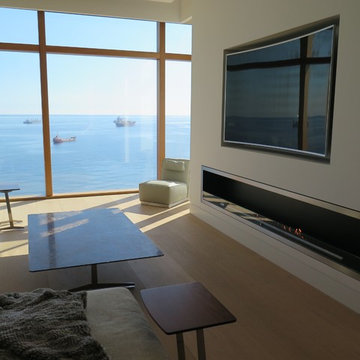
The Orlando bio ethanol ribbon ,built in fire, is designed especially to make your walls absolutely safe, whilst creating an ultra stylish contemporary fireplace. Layout options can flexible – it can be open to one, two or three sides or used as a room divider. This beautiful Danish designed fire place will enhance any living space.
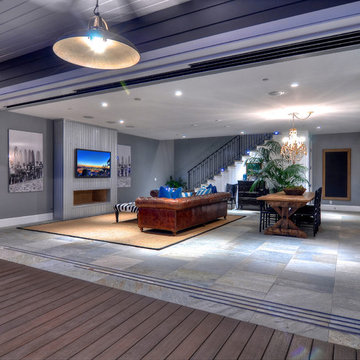
Bowman Group Architectural Photography
Offenes, Großes, Repräsentatives Maritimes Wohnzimmer mit Kaminumrandung aus Metall, grauer Wandfarbe, Schieferboden, Gaskamin und TV-Wand in Orange County
Offenes, Großes, Repräsentatives Maritimes Wohnzimmer mit Kaminumrandung aus Metall, grauer Wandfarbe, Schieferboden, Gaskamin und TV-Wand in Orange County
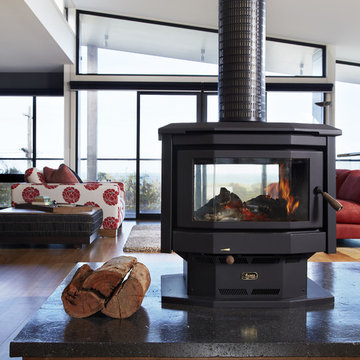
Bespoke hearth was created using concrete mixed with the myriad nails/screws/bolts/nuts/hinges etc that were salvaged from the demolition of the house prior to this renovation.
Photography by Sam Penninger - Styling by Selena White
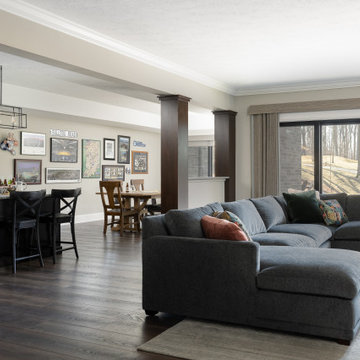
Our studio’s designs for this luxury new-build home in Zionsville’s Holliday Farms country club reflects the client’s personality. Comfortable furnishings and a lightly textured fur bench add coziness to the bedroom, while beautiful wood tables and stunning lamps add a natural, organic vibe. In the formal living room, a grand stone-clad fireplace facing the furniture provides an attractive focal point. Stylish marble countertops, stunning pendant lighting, and wood-toned bar chairs give the kitchen a sophisticated, elegant look.
---Project completed by Wendy Langston's Everything Home interior design firm, which serves Carmel, Zionsville, Fishers, Westfield, Noblesville, and Indianapolis.
For more about Everything Home, see here: https://everythinghomedesigns.com/
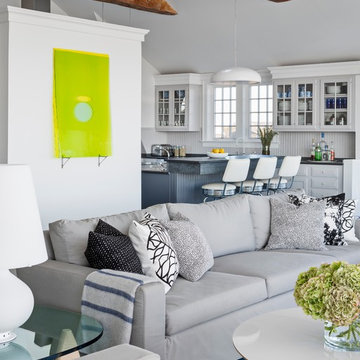
Großes, Repräsentatives, Fernseherloses, Offenes Maritimes Wohnzimmer mit weißer Wandfarbe, gebeiztem Holzboden, Hängekamin, Kaminumrandung aus Metall und blauem Boden in New York
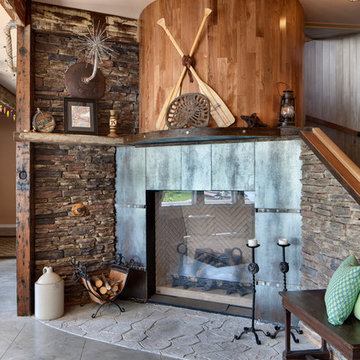
Bill Mathews
Maritimes Wohnzimmer mit Kaminumrandung aus Metall in Kansas City
Maritimes Wohnzimmer mit Kaminumrandung aus Metall in Kansas City
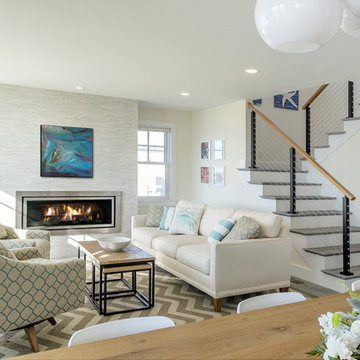
Living room with gas fireplace & tiled hearth. Built in bench seats under windows with storage underneath.
Peter McDonald
Jon Moore Architectural Photography
Maritime Wohnzimmer mit Kaminumrandung aus Metall Ideen und Design
3