Maritime Wohnzimmer mit Laminat Ideen und Design
Suche verfeinern:
Budget
Sortieren nach:Heute beliebt
121 – 140 von 497 Fotos
1 von 3
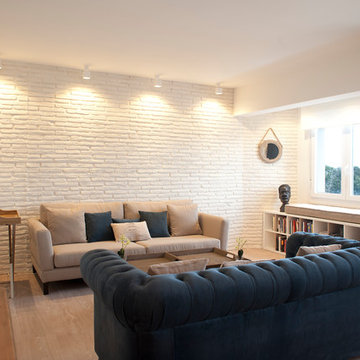
Proyecto de decoración y reforma integral: Sube Interiorismo - Sube Contract Bilbao www.subeinteriorismo.com , Susaeta Iluminación, Fotografía Elker Azqueta
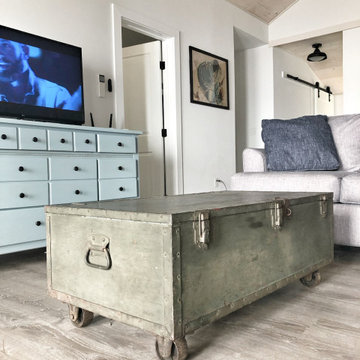
Mittelgroßes, Repräsentatives, Offenes Maritimes Wohnzimmer mit Laminat, freistehendem TV und grauem Boden in Portland Maine
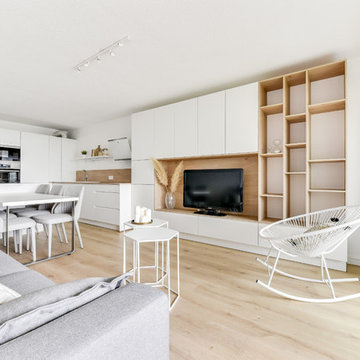
Chrysalide Architecture
Mittelgroße, Offene Maritime Bibliothek mit weißer Wandfarbe, Laminat, freistehendem TV und braunem Boden in Montpellier
Mittelgroße, Offene Maritime Bibliothek mit weißer Wandfarbe, Laminat, freistehendem TV und braunem Boden in Montpellier
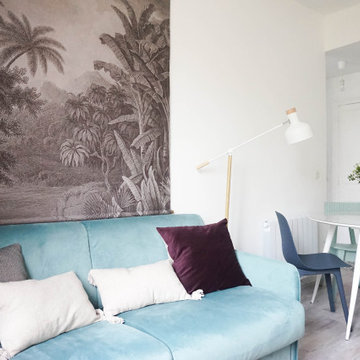
Kleines, Offenes Maritimes Wohnzimmer mit weißer Wandfarbe, Laminat, freistehendem TV und grauem Boden in Paris
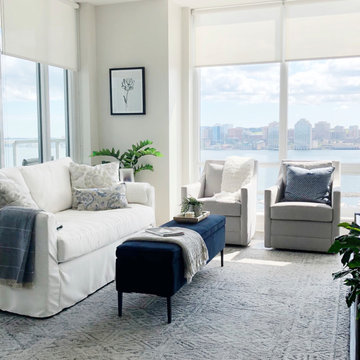
A classic blue and white living room overlooking the Halifax harbour. Decorated with a mixture of finishes such as velvet, linen, and wool, with natural blonde wood accents.
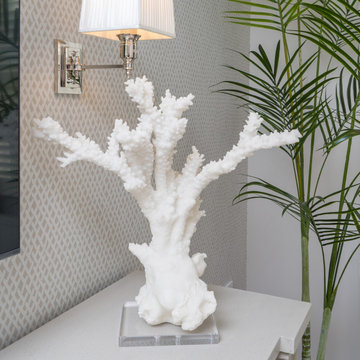
Earlier this year we completed a kitchen, lounge and bedroom refurbishment on behalf of our lovely client, and felt honoured to be called back to also refurbish their dining room into a cosy snug area recently.
When designing the space, we wanted to repeat similar materials, colours and themes that were in the other refurbished areas so that our client's property had flow and harmony.
We replaced the flooring throughout the house and incorporated a gorgeous sisal rug made from the same material as the main lounge and had the space painted in the same colour as the hallway and had a feature wall installed to provide tantalising texture.
Before doing this, we had the side window safely boarded up so that wall lights could be installed and so that the room regained it's symmetry.
Previously, the window provided only a restricted amount of day light due to the neighbouring property obstructing light, and hence, was redundant of it's primary function.
We decided to install wall lights each side of the television to provide additional lighting that did not obstruct the view of the TV.
Overall, the space was transformed into an indulgent yet gloriously cosy room, perfect for snuggling up, watching a film and welcoming those winter nights in.
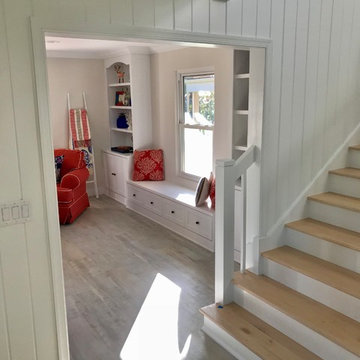
Second Floor Family room.
Mittelgroßes, Fernseherloses Maritimes Wohnzimmer im Loft-Stil mit weißer Wandfarbe, Laminat und grauem Boden in Miami
Mittelgroßes, Fernseherloses Maritimes Wohnzimmer im Loft-Stil mit weißer Wandfarbe, Laminat und grauem Boden in Miami
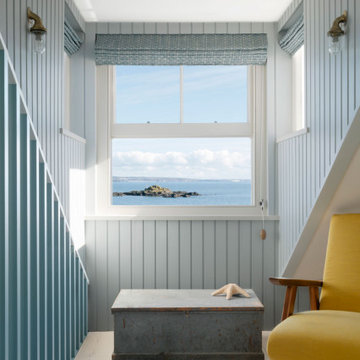
Located on the Harbour wall of Mousehole, a stone's throw from St Clement’s island, the Grade II listed cottage is set over three tiny floors with each one measuring 16m2.
The existing cottage was overly compartmentalised and cramped, in addition to this the roof coverings had failed and were in need of replacement. Listed building consent was acquired to replace the scantle slate roof and timber dormer, in addition to introducing two rooflights on the rear roof plane which flood the top floor with light and create a triple height lightwell.
Internally, the layout is conceived as one continuous space linked by the lightwell and divided by timber screens and concealed doors. On the ground floor is the kitchen and dining area, from here an ash stair leads up to the bedroom and bathroom, from which there is another ash stair which leads to the living space on the top floor which hovers above the Atlantic Ocean like a ships cabin.
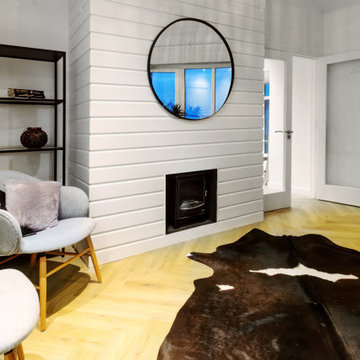
Living room with tongue and groove clad chimney breast and stove inset. The large round mirror reflects the view to sea.
Mittelgroßes Maritimes Wohnzimmer im Loft-Stil mit weißer Wandfarbe, Laminat, Kaminumrandung aus Holzdielen, beigem Boden, Holzdecke und Holzdielenwänden in Dublin
Mittelgroßes Maritimes Wohnzimmer im Loft-Stil mit weißer Wandfarbe, Laminat, Kaminumrandung aus Holzdielen, beigem Boden, Holzdecke und Holzdielenwänden in Dublin
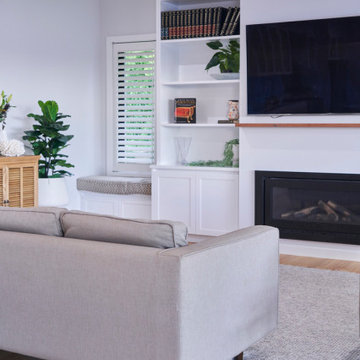
Kleine, Offene Maritime Bibliothek mit weißer Wandfarbe, Laminat, Kamin, verputzter Kaminumrandung, Multimediawand und braunem Boden in Melbourne
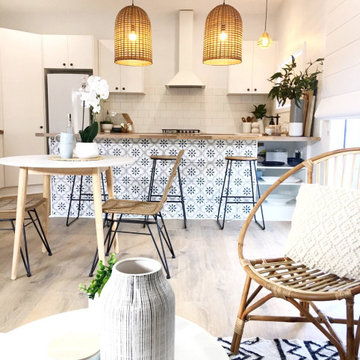
This granny flat was a model home designed and built by Rebilt Renovations. The open plan living, dining, and kitchen were Hamptons inspired. We used a mix of rattan and natural timbers, neutral tones and whites to style it and show how this space could be used.
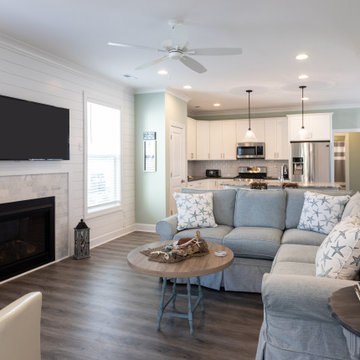
Mittelgroßes, Offenes Maritimes Wohnzimmer mit blauer Wandfarbe, Laminat, Kamin, gefliester Kaminumrandung, TV-Wand und grauem Boden in Sonstige
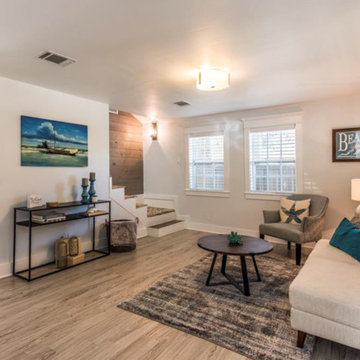
Kleines, Abgetrenntes Maritimes Wohnzimmer mit Laminat und weißem Boden in Houston
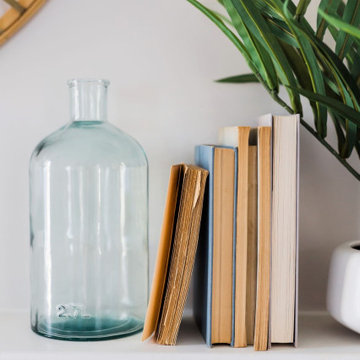
When it came to the mantel we kept it fairly simple, opting for a round, rattan mirror, some greenery, glass bottles, and vintage books. The overall effect is calming, coastal and timeless.
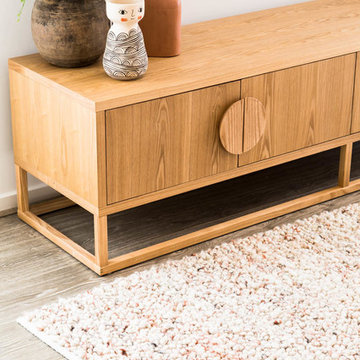
pic by Suzi Appel
Mittelgroßes Maritimes Wohnzimmer mit weißer Wandfarbe und Laminat in Melbourne
Mittelgroßes Maritimes Wohnzimmer mit weißer Wandfarbe und Laminat in Melbourne
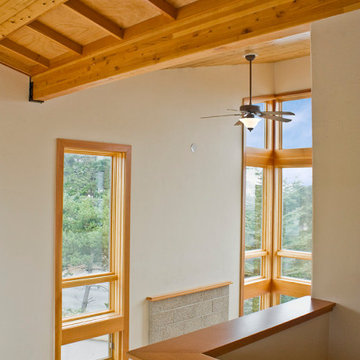
The compact floor plan sits on a small, irregularly-shaped lot. To take advantage of the views to the ocean, the main living area is on the second floor. The main bedroom is above the living area, in a third floor loft. The guest suites are in the basement. This configuration allows the main level to open up to the Pacific with unobstructed views over the adjacent houses and highway.
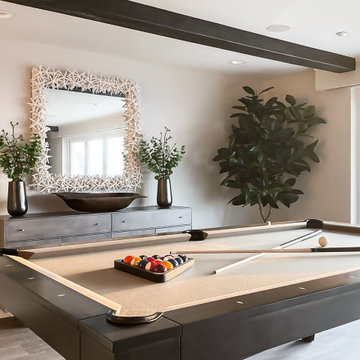
A modern updated game room.
Großer, Offener Maritimer Hobbyraum mit grauer Wandfarbe, Laminat, Kamin, TV-Wand und braunem Boden in Los Angeles
Großer, Offener Maritimer Hobbyraum mit grauer Wandfarbe, Laminat, Kamin, TV-Wand und braunem Boden in Los Angeles
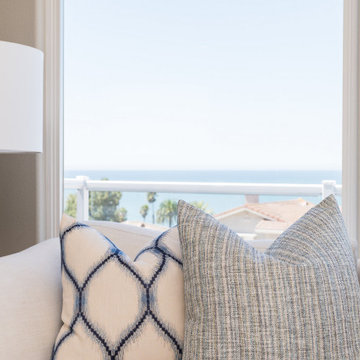
Mittelgroßes, Offenes Maritimes Wohnzimmer mit beiger Wandfarbe, Laminat, Kamin, Kaminumrandung aus gestapelten Steinen und TV-Wand in San Luis Obispo
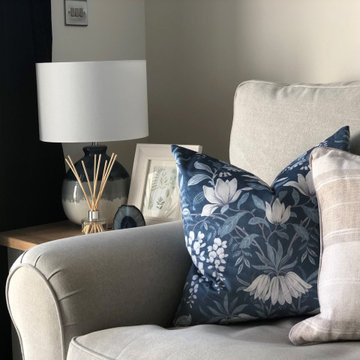
This living/dining space received a full make over from my online design service. From new sofas, lighting, bespoke artwork or Fremington Quay and a styling service to complete this beautiful transformation. Makes the room feel so much brighter and homely.
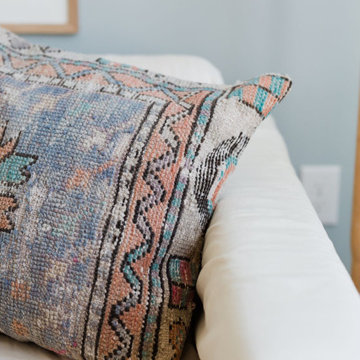
Turkish pillow on slipcovered sofa.
Mittelgroßes, Offenes Maritimes Wohnzimmer mit blauer Wandfarbe, Laminat und braunem Boden in Sonstige
Mittelgroßes, Offenes Maritimes Wohnzimmer mit blauer Wandfarbe, Laminat und braunem Boden in Sonstige
Maritime Wohnzimmer mit Laminat Ideen und Design
7