Maritime Wohnzimmer mit Schieferboden Ideen und Design
Suche verfeinern:
Budget
Sortieren nach:Heute beliebt
21 – 40 von 59 Fotos
1 von 3
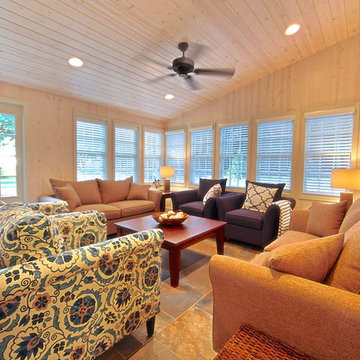
This site hosted a 1850s Farmhouse and 1920s Cottage. Newly renovated, they make for excellent guest cottages with fun living spaces!
Kleines, Offenes Maritimes Wohnzimmer ohne Kamin mit beiger Wandfarbe, Schieferboden und TV-Wand in Grand Rapids
Kleines, Offenes Maritimes Wohnzimmer ohne Kamin mit beiger Wandfarbe, Schieferboden und TV-Wand in Grand Rapids
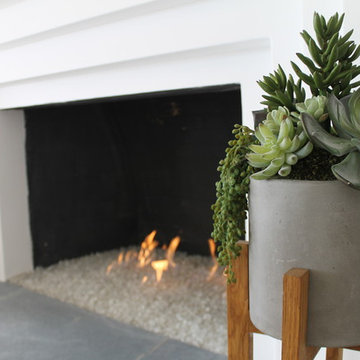
Maritimes Wohnzimmer mit Schieferboden, Kamin, verputzter Kaminumrandung und grauem Boden in Orange County
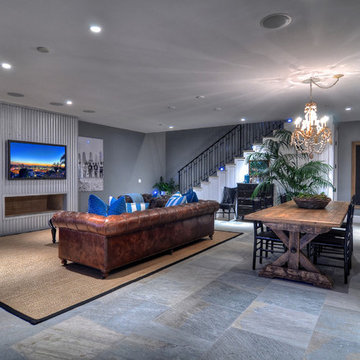
Bowman Group Architectural Photography
Offenes, Großes, Repräsentatives Maritimes Wohnzimmer mit grauer Wandfarbe, Schieferboden, Kaminumrandung aus Metall, Gaskamin und TV-Wand in Orange County
Offenes, Großes, Repräsentatives Maritimes Wohnzimmer mit grauer Wandfarbe, Schieferboden, Kaminumrandung aus Metall, Gaskamin und TV-Wand in Orange County
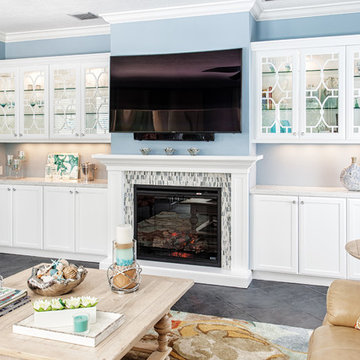
Großer, Offener Maritimer Hobbyraum mit blauer Wandfarbe, Schieferboden, Kamin, gefliester Kaminumrandung und TV-Wand in Miami
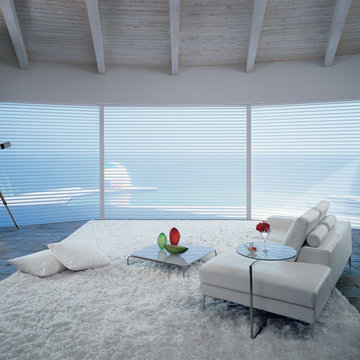
Mittelgroßes, Repräsentatives, Fernseherloses Maritimes Wohnzimmer ohne Kamin mit weißer Wandfarbe und Schieferboden in Miami
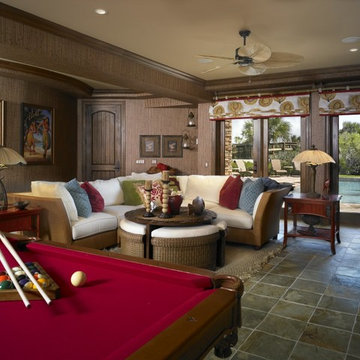
Robert Stein
Großer, Offener Maritimer Hobbyraum mit brauner Wandfarbe, Schieferboden und Multimediawand in Wichita
Großer, Offener Maritimer Hobbyraum mit brauner Wandfarbe, Schieferboden und Multimediawand in Wichita
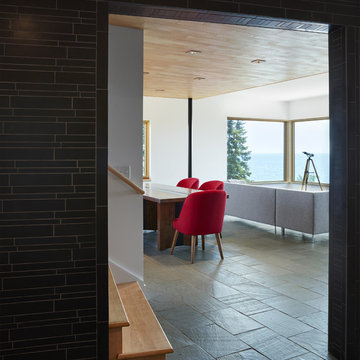
Designed by Dale Mulfinger, Jody McGuire
This new lake home takes advantage of the stunning landscape of Lake Superior. The compact floor plans minimize the site impact. The expressive building form blends the structure into the language of the cliff. The home provides a serene perch to view not only the big lake, but also to look back into the North Shore. With triple pane windows and careful details, this house surpasses the airtightness criteria set by the international Passive House Association, to keep life cozy on the North Shore all year round.
Construction by Dale Torgersen
Photography by Corey Gaffer
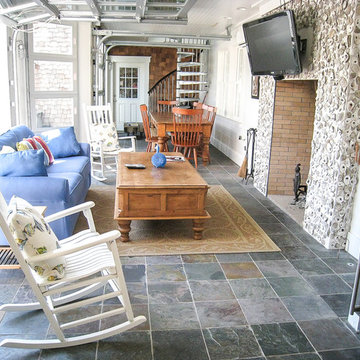
We designed this beautiful cedar shake home with a metal roof and oyster shell embedded tabby fireplace. The pool is the heart of this home! The glass roll up garage door brings the outside in, and allows for entertaining to flow freely. Lots of outdoor space for lounging and soaking up the sun. An extra living space above the 3 car garage, including a kitchen area, enables guests to visit while providing access to some of the creature comforts of home. The crowning touch is the cupolas that allows for a 360 degree view, including spectacular views of the ocean.
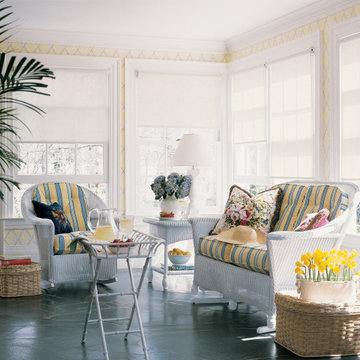
beach style den with roller shades
Maritimes Wohnzimmer mit Schieferboden in Sonstige
Maritimes Wohnzimmer mit Schieferboden in Sonstige
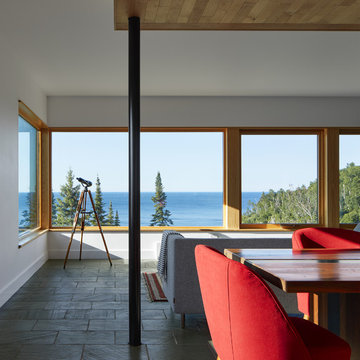
Designed by Dale Mulfinger, Jody McGuire
This new lake home takes advantage of the stunning landscape of Lake Superior. The compact floor plans minimize the site impact. The expressive building form blends the structure into the language of the cliff. The home provides a serene perch to view not only the big lake, but also to look back into the North Shore. With triple pane windows and careful details, this house surpasses the airtightness criteria set by the international Passive House Association, to keep life cozy on the North Shore all year round.
Construction by Dale Torgersen
Photography by Corey Gaffer
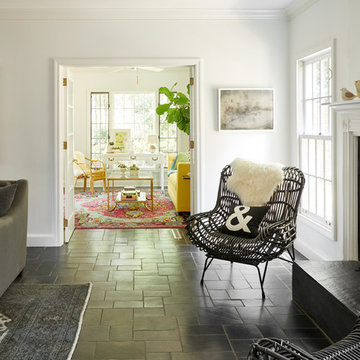
Großes, Repräsentatives, Abgetrenntes Maritimes Wohnzimmer mit weißer Wandfarbe, Schieferboden, Kamin, Kaminumrandung aus Stein und schwarzem Boden in Nashville
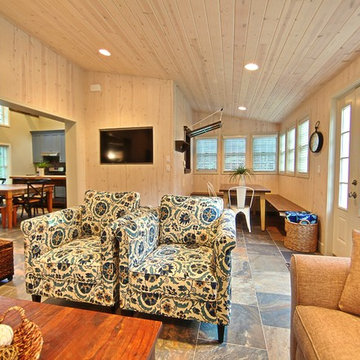
This site hosted a 1850s Farmhouse and 1920s Cottage. Newly renovated, they make for excellent guest cottages with fun living spaces!
Kleines, Offenes Maritimes Wohnzimmer ohne Kamin mit beiger Wandfarbe, Schieferboden und TV-Wand in Grand Rapids
Kleines, Offenes Maritimes Wohnzimmer ohne Kamin mit beiger Wandfarbe, Schieferboden und TV-Wand in Grand Rapids
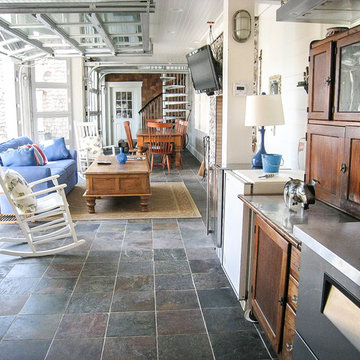
We designed this beautiful cedar shake home with a metal roof and oyster shell embedded tabby fireplace. The pool is the heart of this home! The glass roll up garage door brings the outside in, and allows for entertaining to flow freely. Lots of outdoor space for lounging and soaking up the sun. An extra living space above the 3 car garage, including a kitchen area, enables guests to visit while providing access to some of the creature comforts of home. The crowning touch is the cupolas that allows for a 360 degree view, including spectacular views of the ocean.
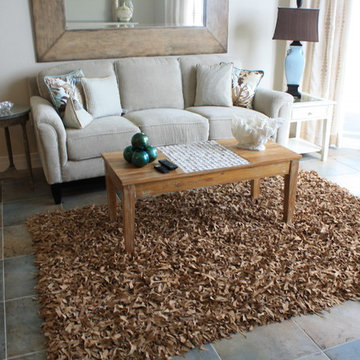
Mittelgroßes, Repräsentatives, Fernseherloses, Offenes Maritimes Wohnzimmer ohne Kamin mit beiger Wandfarbe, Schieferboden und buntem Boden in Tampa
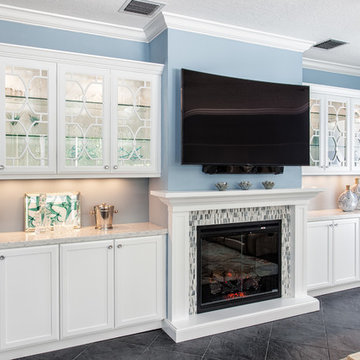
Großes, Offenes Maritimes Wohnzimmer mit blauer Wandfarbe, Schieferboden, Kamin, gefliester Kaminumrandung und TV-Wand in Miami
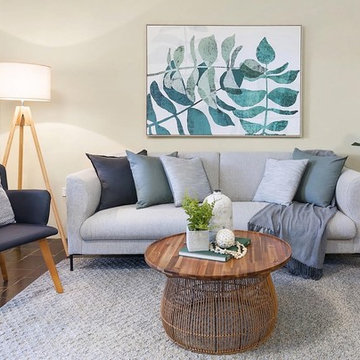
Kleines, Offenes Maritimes Wohnzimmer mit beiger Wandfarbe und Schieferboden in Sydney
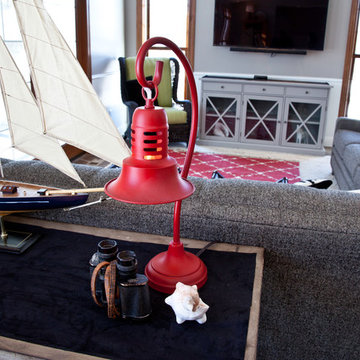
James McCarthy | Retail Photo Graphics
Mittelgroßes, Offenes Maritimes Wohnzimmer mit grauer Wandfarbe, Schieferboden, Kamin, Kaminumrandung aus Stein, TV-Wand und braunem Boden in Sonstige
Mittelgroßes, Offenes Maritimes Wohnzimmer mit grauer Wandfarbe, Schieferboden, Kamin, Kaminumrandung aus Stein, TV-Wand und braunem Boden in Sonstige
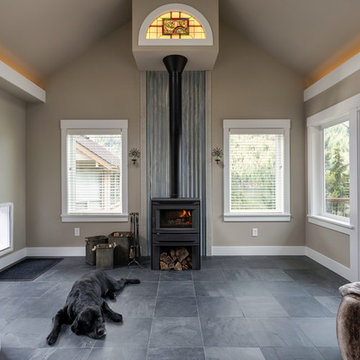
The family dog gets unfettered access to this space, which is now a family room but once was a covered patio. Glass doors on each side of the room capitalize on the vistas while giving easy access to both porches.
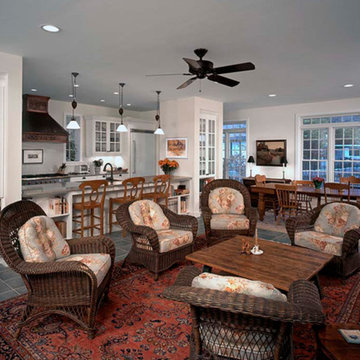
Mittelgroßes, Repräsentatives, Offenes Maritimes Wohnzimmer ohne Kamin mit weißer Wandfarbe, grauem Boden und Schieferboden in Toronto
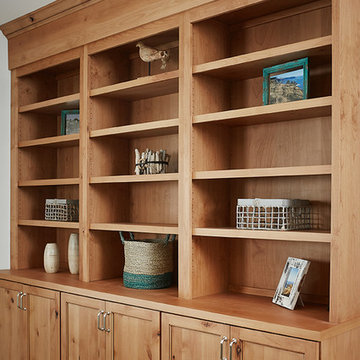
Ashley Avila
Mittelgroßes, Offenes Maritimes Wohnzimmer mit grauer Wandfarbe, Schieferboden, Kamin, Kaminumrandung aus Stein und TV-Wand in Grand Rapids
Mittelgroßes, Offenes Maritimes Wohnzimmer mit grauer Wandfarbe, Schieferboden, Kamin, Kaminumrandung aus Stein und TV-Wand in Grand Rapids
Maritime Wohnzimmer mit Schieferboden Ideen und Design
2