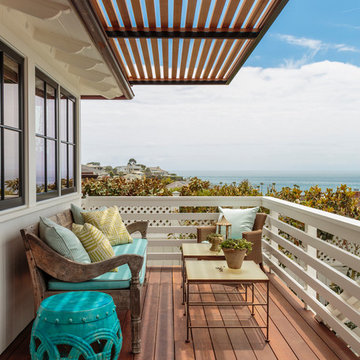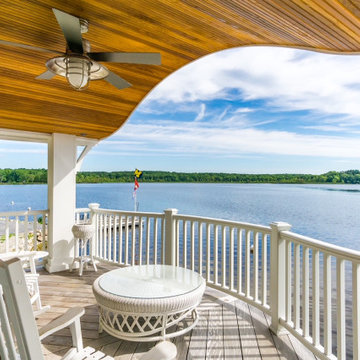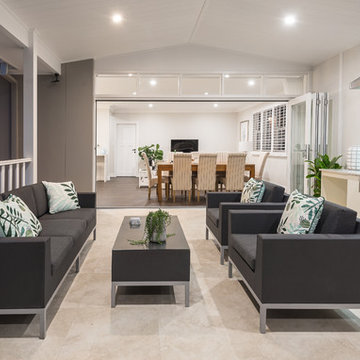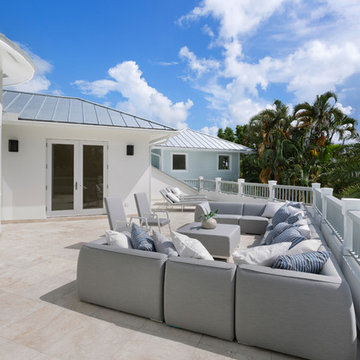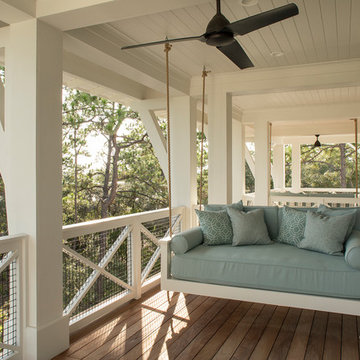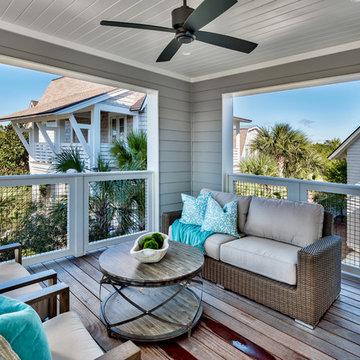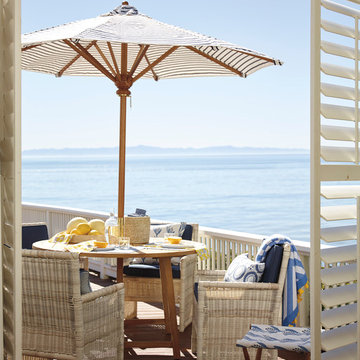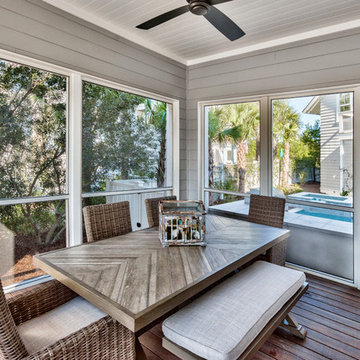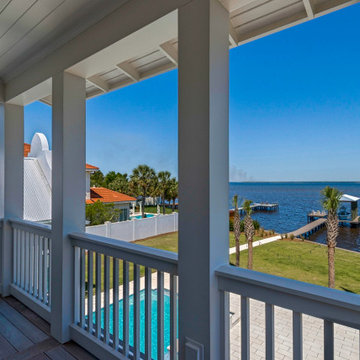Maritimer Balkon mit Holzgeländer Ideen und Design
Suche verfeinern:
Budget
Sortieren nach:Heute beliebt
1 – 20 von 87 Fotos
1 von 3
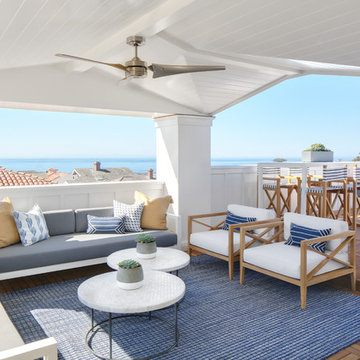
Chad Mellon
Überdachtes Maritimes Loggia mit Kübelpflanzen und Holzgeländer in Los Angeles
Überdachtes Maritimes Loggia mit Kübelpflanzen und Holzgeländer in Los Angeles
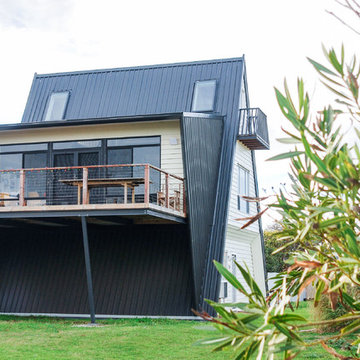
Face-lift and addition to a retro 70's A-Frame beach house in Goolwa Beach, South Australia.
Living areas were relocated to second floor and large deck added to give indoor-outdoor entertainment with stunning views of the beach. The open plan living/kitchen area has lofty high ceilings and features the original exposed steel structure and floor framing giving the home an informal beachy vibe.
The upper (loft) level is now a light filled retreat/look-out thanks to addition of skylights and a crows nest balcony. A spiral staircase connects the living level and loft. The loft floor was cut back mezzanine-style and overlooks the living space below. The net effect is connected, open, informal living that suits a beach home.
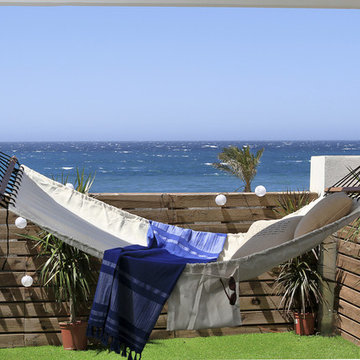
Interiorista: Ana Fernández. Fotógrafo: Ángelo Rodríguez.
Maritimes Loggia mit Holzgeländer in Sonstige
Maritimes Loggia mit Holzgeländer in Sonstige
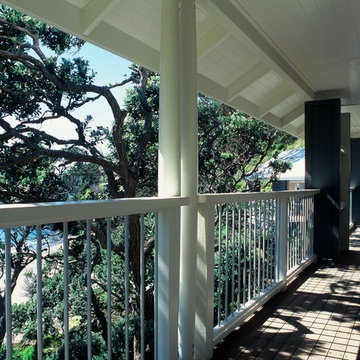
Verandah access to bedrooms.
Überdachter, Mittelgroßer Maritimer Balkon mit Holzgeländer in Auckland
Überdachter, Mittelgroßer Maritimer Balkon mit Holzgeländer in Auckland
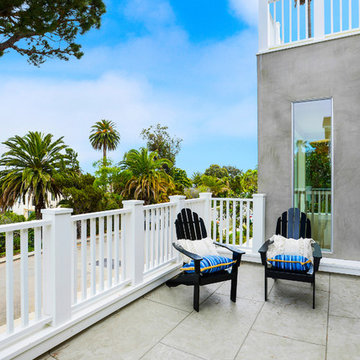
Mittelgroßer, Unbedeckter Maritimer Balkon mit Holzgeländer in Orange County
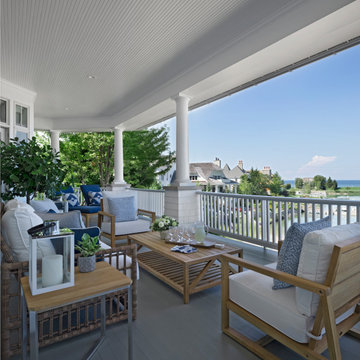
Mittelgroßer, Überdachter Maritimer Balkon mit Holzgeländer in Sonstige
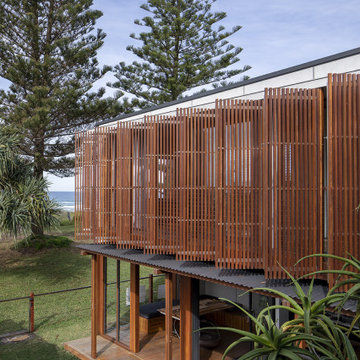
Movable timber screens control light and privacy into the main upstairs bedroom space. Stainless steel frames ensure durability in the harsh coastal environment.
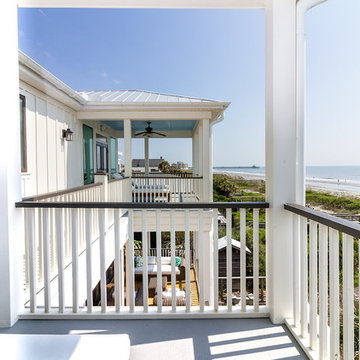
Mittelgroßer, Überdachter Maritimer Balkon mit Holzgeländer in Charleston
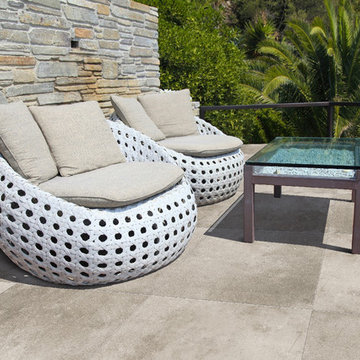
BETON-GREY 600x600x9.5mm
Kleiner, Unbedeckter Maritimer Balkon mit Holzgeländer in Melbourne
Kleiner, Unbedeckter Maritimer Balkon mit Holzgeländer in Melbourne
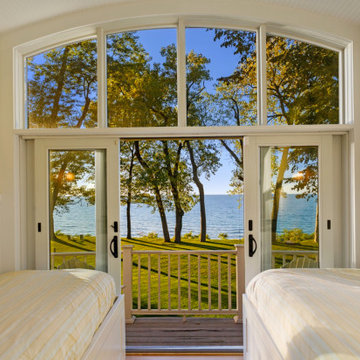
This is the sleeping loft, with the balcony right outside and accessible through a quad slider door. There are operable skylights in the ceiling (not visible) that provide great natural ventilation throughout the day and for sleeping.
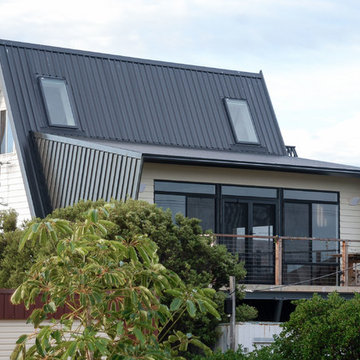
Face-lift and addition to a retro 70's A-Frame beach house in Goolwa Beach, South Australia.
Living areas were relocated to second floor and large deck added to give indoor-outdoor entertainment with stunning views of the beach. The open plan living/kitchen area has lofty high ceilings and features the original exposed steel structure and floor framing giving the home an informal beachy vibe.
The upper (loft) level is now a light filled retreat/look-out thanks to addition of skylights and a crows nest balcony. A spiral staircase connects the living level and loft. The loft floor was cut back mezzanine-style and overlooks the living space below. The net effect is connected, open, informal living that suits a beach home.
Maritimer Balkon mit Holzgeländer Ideen und Design
1
