Maritimer Eingang mit Einzeltür Ideen und Design
Suche verfeinern:
Budget
Sortieren nach:Heute beliebt
1 – 20 von 2.055 Fotos
1 von 3

Situated along the coastal foreshore of Inverloch surf beach, this 7.4 star energy efficient home represents a lifestyle change for our clients. ‘’The Nest’’, derived from its nestled-among-the-trees feel, is a peaceful dwelling integrated into the beautiful surrounding landscape.
Inspired by the quintessential Australian landscape, we used rustic tones of natural wood, grey brickwork and deep eucalyptus in the external palette to create a symbiotic relationship between the built form and nature.
The Nest is a home designed to be multi purpose and to facilitate the expansion and contraction of a family household. It integrates users with the external environment both visually and physically, to create a space fully embracive of nature.

The Ranch Pass Project consisted of architectural design services for a new home of around 3,400 square feet. The design of the new house includes four bedrooms, one office, a living room, dining room, kitchen, scullery, laundry/mud room, upstairs children’s playroom and a three-car garage, including the design of built-in cabinets throughout. The design style is traditional with Northeast turn-of-the-century architectural elements and a white brick exterior. Design challenges encountered with this project included working with a flood plain encroachment in the property as well as situating the house appropriately in relation to the street and everyday use of the site. The design solution was to site the home to the east of the property, to allow easy vehicle access, views of the site and minimal tree disturbance while accommodating the flood plain accordingly.

Free ebook, Creating the Ideal Kitchen. DOWNLOAD NOW
We went with a minimalist, clean, industrial look that feels light, bright and airy. The island is a dark charcoal with cool undertones that coordinates with the cabinetry and transom work in both the neighboring mudroom and breakfast area. White subway tile, quartz countertops, white enamel pendants and gold fixtures complete the update. The ends of the island are shiplap material that is also used on the fireplace in the next room.
In the new mudroom, we used a fun porcelain tile on the floor to get a pop of pattern, and walnut accents add some warmth. Each child has their own cubby, and there is a spot for shoes below a long bench. Open shelving with spots for baskets provides additional storage for the room.
Designed by: Susan Klimala, CKBD
Photography by: LOMA Studios
For more information on kitchen and bath design ideas go to: www.kitchenstudio-ge.com
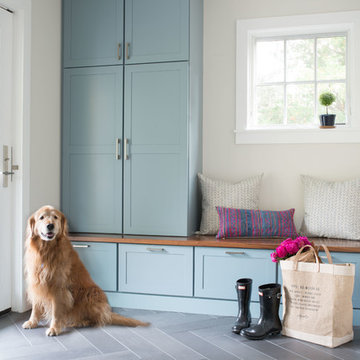
Jessica Delaney Photography
Maritimer Eingang mit Stauraum, weißer Wandfarbe, Einzeltür, Haustür aus Glas und grauem Boden in Boston
Maritimer Eingang mit Stauraum, weißer Wandfarbe, Einzeltür, Haustür aus Glas und grauem Boden in Boston

Mittelgroßer Maritimer Eingang mit Korridor, weißer Wandfarbe, braunem Holzboden, Einzeltür und grauem Boden in Brisbane
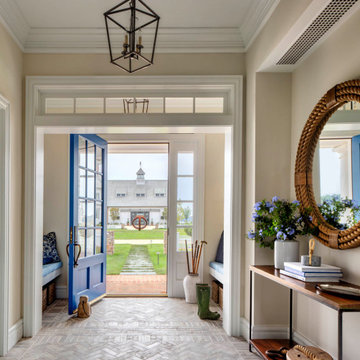
Upon entrance of this guest house, guests are met with gray brick herringbone inlay, and Nantucket blue accents.
Mittelgroßes Maritimes Foyer mit beiger Wandfarbe, Einzeltür, blauer Haustür und grauem Boden in Baltimore
Mittelgroßes Maritimes Foyer mit beiger Wandfarbe, Einzeltür, blauer Haustür und grauem Boden in Baltimore
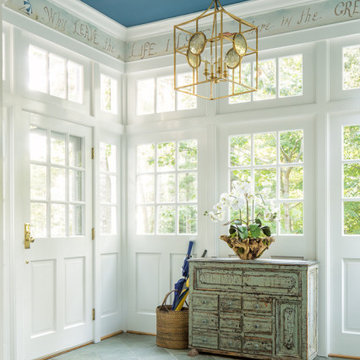
Maritimes Foyer mit weißer Wandfarbe, Einzeltür, Haustür aus Glas und grauem Boden in Portland Maine

Maritimer Eingang mit weißer Wandfarbe, braunem Holzboden, braunem Boden, Einzeltür und hellbrauner Holzhaustür in Miami
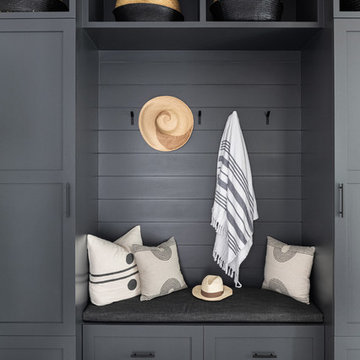
A playground by the beach. This light-hearted family of four takes a cool, easy-going approach to their Hamptons home.
Mittelgroßer Maritimer Eingang mit Stauraum, weißer Wandfarbe, dunklem Holzboden, Einzeltür, weißer Haustür und grauem Boden in New York
Mittelgroßer Maritimer Eingang mit Stauraum, weißer Wandfarbe, dunklem Holzboden, Einzeltür, weißer Haustür und grauem Boden in New York
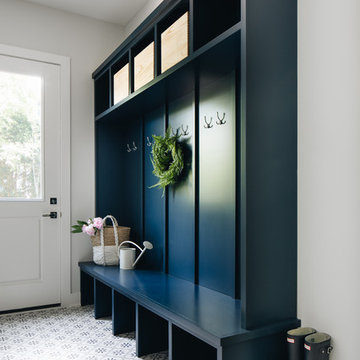
Maritimer Eingang mit Stauraum, grauer Wandfarbe, Einzeltür, weißer Haustür und buntem Boden in Chicago

The clients bought a new construction house in Bay Head, NJ with an architectural style that was very traditional and quite formal, not beachy. For our design process I created the story that the house was owned by a successful ship captain who had traveled the world and brought back furniture and artifacts for his home. The furniture choices were mainly based on English style pieces and then we incorporated a lot of accessories from Asia and Africa. The only nod we really made to “beachy” style was to do some art with beach scenes and/or bathing beauties (original painting in the study) (vintage series of black and white photos of 1940’s bathing scenes, not shown) ,the pillow fabric in the family room has pictures of fish on it , the wallpaper in the study is actually sand dollars and we did a seagull wallpaper in the downstairs bath (not shown).
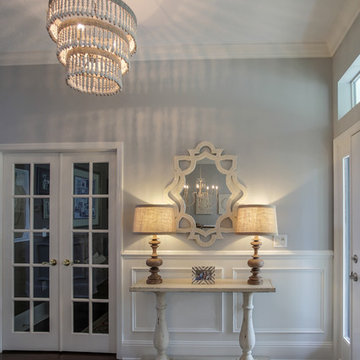
Entryway, whitewashed console, chandelier.
Lesley Davies Photography
Kleine Maritime Haustür mit grauer Wandfarbe, dunklem Holzboden, Einzeltür, weißer Haustür und braunem Boden in Tampa
Kleine Maritime Haustür mit grauer Wandfarbe, dunklem Holzboden, Einzeltür, weißer Haustür und braunem Boden in Tampa
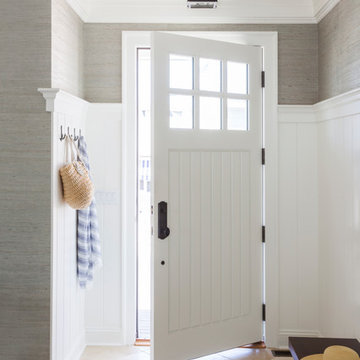
Maritime Haustür mit grauer Wandfarbe, Einzeltür, weißer Haustür und beigem Boden in New York
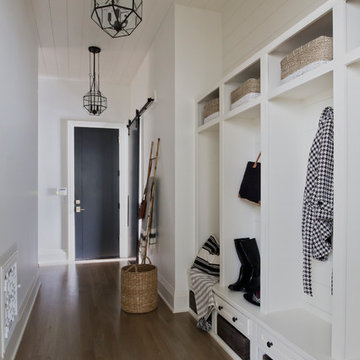
Maritimer Eingang mit Korridor, weißer Wandfarbe, braunem Holzboden, Einzeltür, schwarzer Haustür und braunem Boden in Nashville
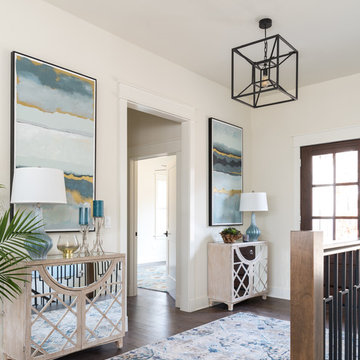
Michael Hunter Photography
Mittelgroßes Maritimes Foyer mit weißer Wandfarbe, braunem Holzboden, Einzeltür, hellbrauner Holzhaustür und braunem Boden
Mittelgroßes Maritimes Foyer mit weißer Wandfarbe, braunem Holzboden, Einzeltür, hellbrauner Holzhaustür und braunem Boden
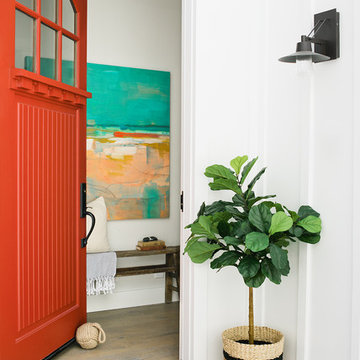
Maritime Haustür mit weißer Wandfarbe, braunem Holzboden, Einzeltür, roter Haustür und braunem Boden in Los Angeles
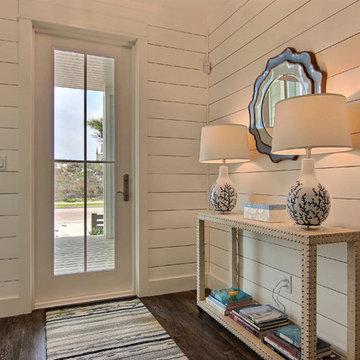
Maritimer Eingang mit Korridor, dunklem Holzboden, Einzeltür, braunem Boden und weißer Wandfarbe in Austin
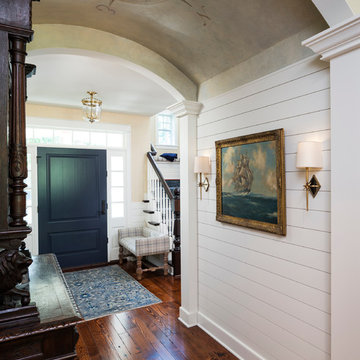
Builder: Pillar Homes www.pillarhomes.com
Landmark Photography
Maritimer Eingang mit Korridor, weißer Wandfarbe, dunklem Holzboden und Einzeltür in Minneapolis
Maritimer Eingang mit Korridor, weißer Wandfarbe, dunklem Holzboden und Einzeltür in Minneapolis
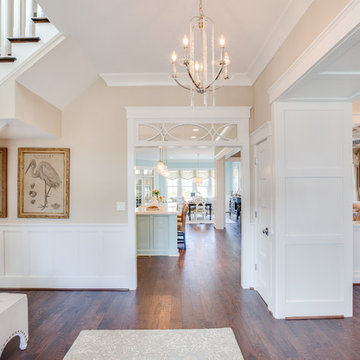
Jonathon Edwards Media
Große Maritime Haustür mit beiger Wandfarbe, dunklem Holzboden, Einzeltür und dunkler Holzhaustür in Sonstige
Große Maritime Haustür mit beiger Wandfarbe, dunklem Holzboden, Einzeltür und dunkler Holzhaustür in Sonstige
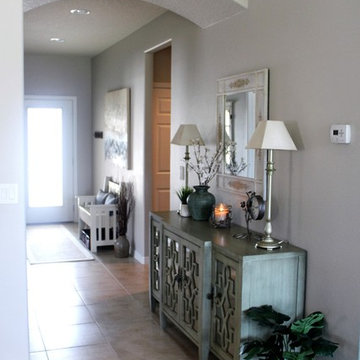
Elizabeth Hall Designs, LLC
Mittelgroßes Maritimes Foyer mit Einzeltür, grüner Wandfarbe und Porzellan-Bodenfliesen in New Orleans
Mittelgroßes Maritimes Foyer mit Einzeltür, grüner Wandfarbe und Porzellan-Bodenfliesen in New Orleans
Maritimer Eingang mit Einzeltür Ideen und Design
1