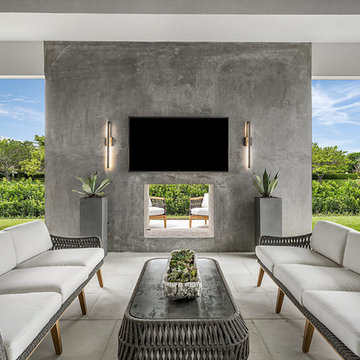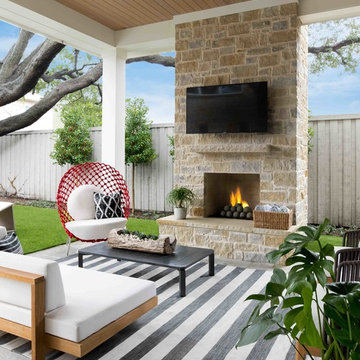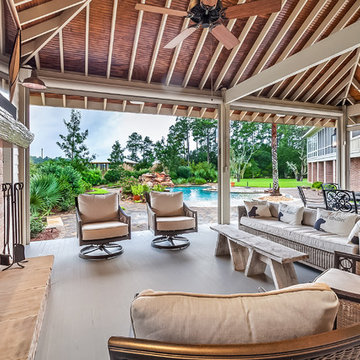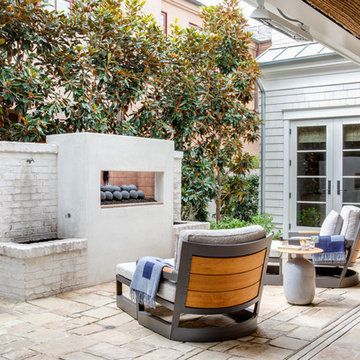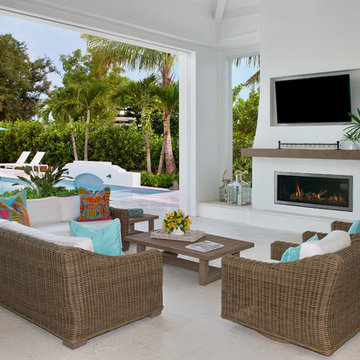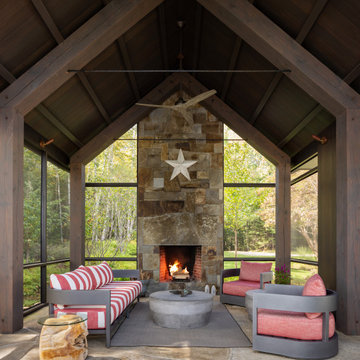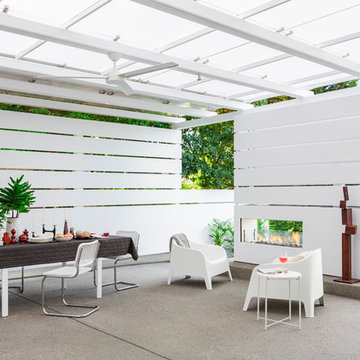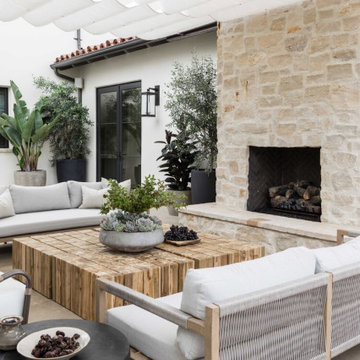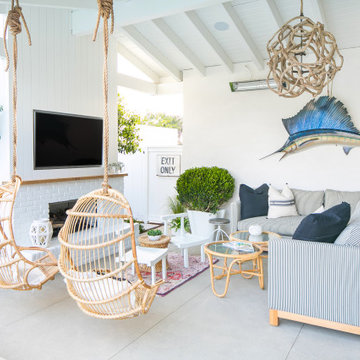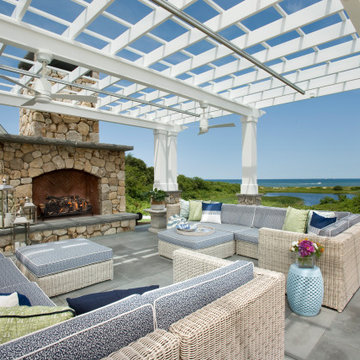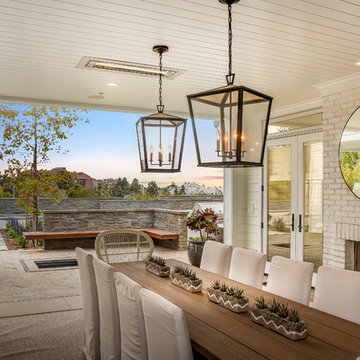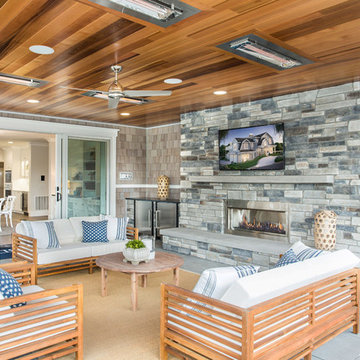Maritimer Patio mit Kamin Ideen und Design
Suche verfeinern:
Budget
Sortieren nach:Heute beliebt
1 – 20 von 139 Fotos
1 von 3

The residence received a full gut renovation to create a modern coastal retreat vacation home. This was achieved by using a neutral color pallet of sands and blues with organic accents juxtaposed with custom furniture’s clean lines and soft textures.
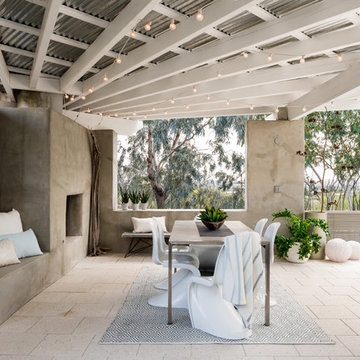
Photography by Matt Vacca
Mittelgroßer Maritimer Patio hinter dem Haus mit Natursteinplatten, Gazebo und Kamin in Phoenix
Mittelgroßer Maritimer Patio hinter dem Haus mit Natursteinplatten, Gazebo und Kamin in Phoenix
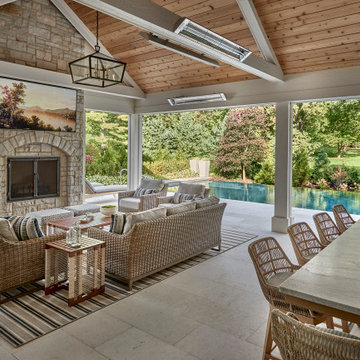
Island with counter stools.
Großer, Überdachter Maritimer Patio hinter dem Haus mit Kamin und Natursteinplatten in Chicago
Großer, Überdachter Maritimer Patio hinter dem Haus mit Kamin und Natursteinplatten in Chicago
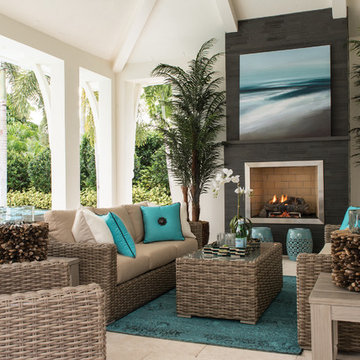
Home courtesy of Encore Development and finishes by Gaddis Interiors
Großer, Gefliester, Überdachter Maritimer Patio hinter dem Haus mit Kamin in Miami
Großer, Gefliester, Überdachter Maritimer Patio hinter dem Haus mit Kamin in Miami
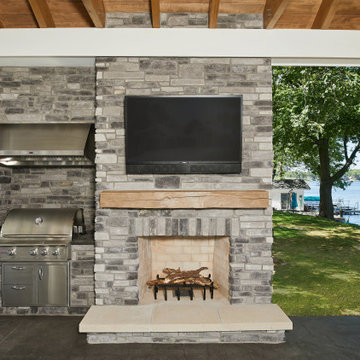
Patio area with outdoor kitchen and mounted television for family gatherings
Photo by Ashley Avila Photography
Überdachter Maritimer Patio hinter dem Haus mit Kamin und Natursteinplatten in Grand Rapids
Überdachter Maritimer Patio hinter dem Haus mit Kamin und Natursteinplatten in Grand Rapids
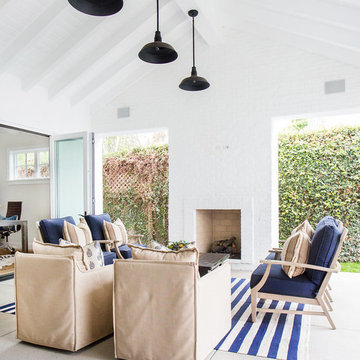
Interior Design by Blackband Design 949.872.2234 www.blackbanddesign.com
Home Build & Design by: Graystone Custom Builders, Inc. Newport Beach, CA (949) 466-0900
Maritimer Patio mit Kamin Ideen und Design
1
