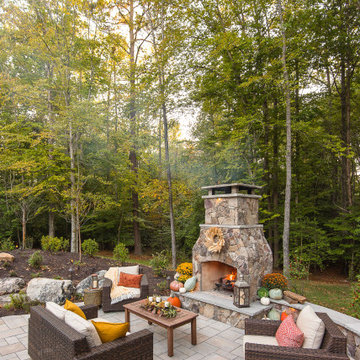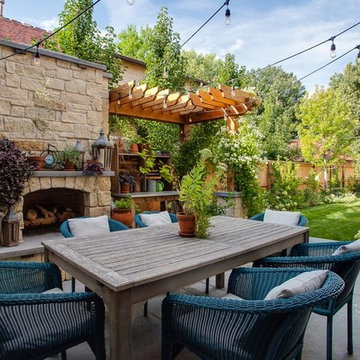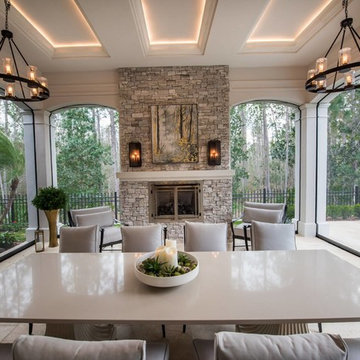Klassischer Patio mit Kamin Ideen und Design
Suche verfeinern:
Budget
Sortieren nach:Heute beliebt
1 – 20 von 1.935 Fotos
1 von 3

The classic style covered cabana sits poolside and houses an impressive, outdoor, stacked stone, wood burning fireplace with wood storage, mounted tv, a vaulted tongue and groove ceiling and an outdoor living room perfect for hosting family and friends.

Outdoor Gas Fireplace
Großer Klassischer Patio hinter dem Haus mit Natursteinplatten und Kamin in San Francisco
Großer Klassischer Patio hinter dem Haus mit Natursteinplatten und Kamin in San Francisco
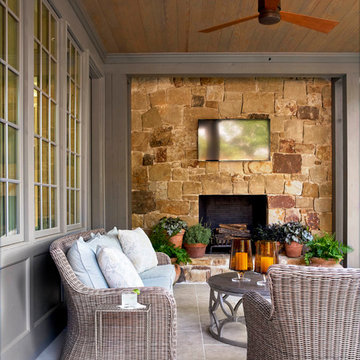
Überdachter, Großer Klassischer Patio hinter dem Haus mit Natursteinplatten und Kamin in Dallas

Covered Patio Addition with animated screen
Großer, Überdachter Klassischer Patio hinter dem Haus mit Kamin und Natursteinplatten in Dallas
Großer, Überdachter Klassischer Patio hinter dem Haus mit Kamin und Natursteinplatten in Dallas
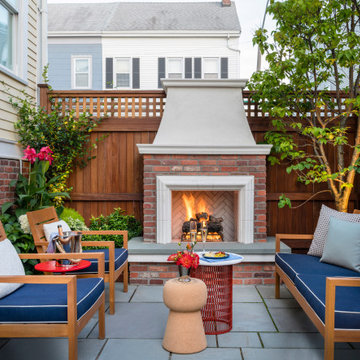
To create a colonial outdoor living space, we gut renovated this patio, incorporating heated bluestones, a custom traditional fireplace and bespoke furniture. The space was divided into three distinct zones for cooking, dining, and lounging. Firing up the built-in gas grill or a relaxing by the fireplace, this space brings the inside out.
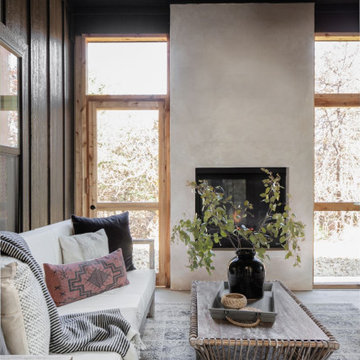
Mittelgroßer, Überdachter Klassischer Patio neben dem Haus mit Kamin und Betonplatten in Oklahoma City
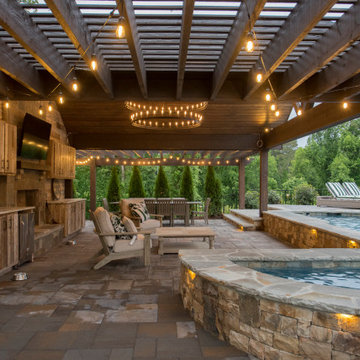
Georgia Classic Pool is the Premier Custom Inground Swimming Pool Designer and Builders serving the north metro Atlanta Georgia area.
We specialize in building amazing outdoor living spaces. Our award winning swimming pool projects are the focal point of your backyard. We can design and build your cabana, arbor, pergola or outdoor kitchen. Outdoor Living can be achieved year-round in the Atlanta area and we are here to help you get the very most out of your backyard living space.
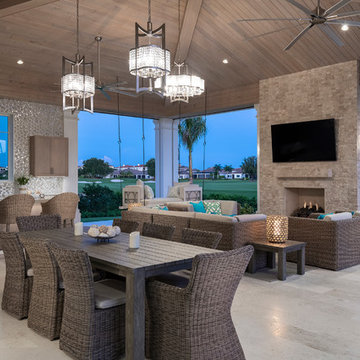
A custom-made expansive two-story home providing views of the spacious kitchen, breakfast nook, dining, great room and outdoor amenities upon entry.
Featuring 11,000 square feet of open area lavish living this residence does not
disappoint with the attention to detail throughout. Elegant features embellish this home with the intricate woodworking and exposed wood beams, ceiling details, gorgeous stonework, European Oak flooring throughout, and unique lighting.
This residence offers seven bedrooms including a mother-in-law suite, nine bathrooms, a bonus room, his and her offices, wet bar adjacent to dining area, wine room, laundry room featuring a dog wash area and a game room located above one of the two garages. The open-air kitchen is the perfect space for entertaining family and friends with the two islands, custom panel Sub-Zero appliances and easy access to the dining areas.
Outdoor amenities include a pool with sun shelf and spa, fire bowls spilling water into the pool, firepit, large covered lanai with summer kitchen and fireplace surrounded by roll down screens to protect guests from inclement weather, and two additional covered lanais. This is luxury at its finest!
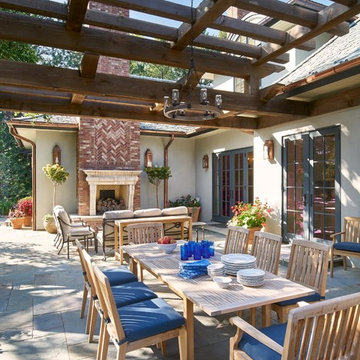
Große Klassische Pergola hinter dem Haus mit Kamin und Natursteinplatten in Denver

This cozy, yet gorgeous space added over 310 square feet of outdoor living space and has been in the works for several years. The home had a small covered space that was just not big enough for what the family wanted and needed. They desired a larger space to be able to entertain outdoors in style. With the additional square footage came more concrete and a patio cover to match the original roof line of the home. Brick to match the home was used on the new columns with cedar wrapped posts and the large custom wood burning fireplace that was built. The fireplace has built-in wood holders and a reclaimed beam as the mantle. Low voltage lighting was installed to accent the large hearth that also serves as a seat wall. A privacy wall of stained shiplap was installed behind the grill – an EVO 30” ceramic top griddle. The counter is a wood to accent the other aspects of the project. The ceiling is pre-stained tongue and groove with cedar beams. The flooring is a stained stamped concrete without a pattern. The homeowner now has a great space to entertain – they had custom tables made to fit in the space.
TK Images
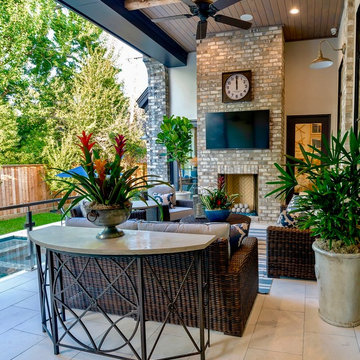
Großer, Überdachter Klassischer Patio hinter dem Haus mit Kamin und Natursteinplatten in Houston
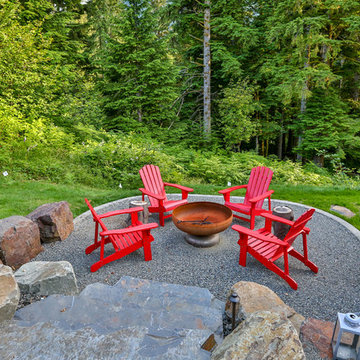
Großer Klassischer Patio hinter dem Haus mit Kamin, Betonboden und Gazebo in Seattle
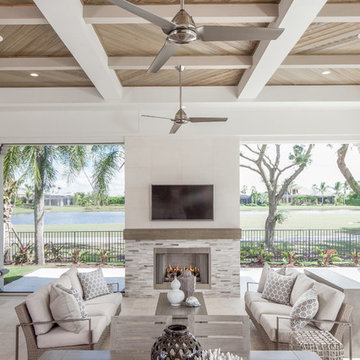
Rick Bethem Photography
Überdachter Klassischer Patio hinter dem Haus mit Kamin in Sonstige
Überdachter Klassischer Patio hinter dem Haus mit Kamin in Sonstige
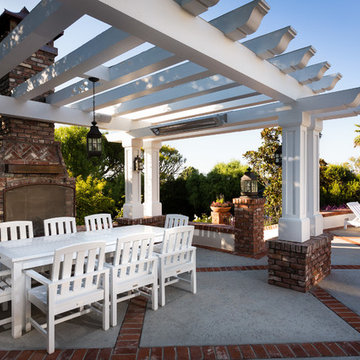
Clark Dugger Photography
Große Klassische Pergola hinter dem Haus mit Kamin und Betonboden in Orange County
Große Klassische Pergola hinter dem Haus mit Kamin und Betonboden in Orange County
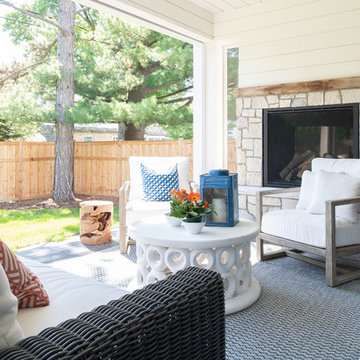
Scott Amundson Photography
Mittelgroßer, Überdachter Klassischer Patio hinter dem Haus mit Betonplatten und Kamin in Minneapolis
Mittelgroßer, Überdachter Klassischer Patio hinter dem Haus mit Betonplatten und Kamin in Minneapolis

Mittelgroßer Klassischer Patio hinter dem Haus mit Natursteinplatten, Gazebo und Kamin in Orlando
Klassischer Patio mit Kamin Ideen und Design
1
