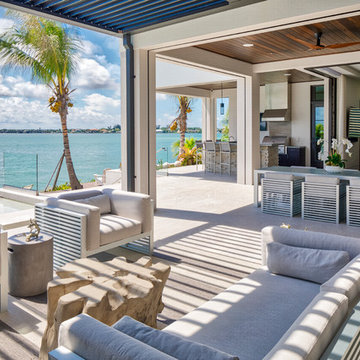Maritimer Patio mit Outdoor-Küche Ideen und Design
Suche verfeinern:
Budget
Sortieren nach:Heute beliebt
1 – 20 von 966 Fotos
1 von 3
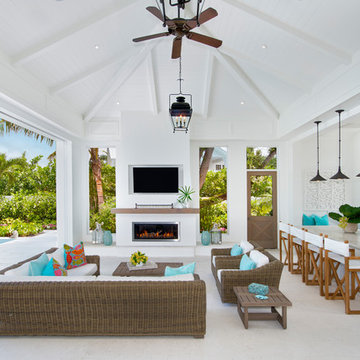
Großer, Überdachter Maritimer Patio hinter dem Haus mit Outdoor-Küche in Sonstige
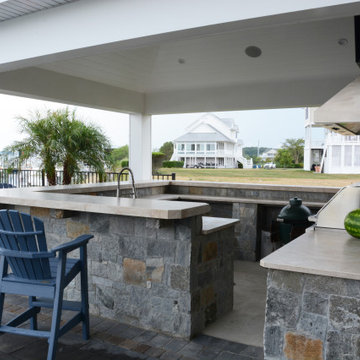
This pool cabana is done in Neolith Concrete Taupe Silk.
Großer Maritimer Patio hinter dem Haus mit Outdoor-Küche und Gazebo in Washington, D.C.
Großer Maritimer Patio hinter dem Haus mit Outdoor-Küche und Gazebo in Washington, D.C.
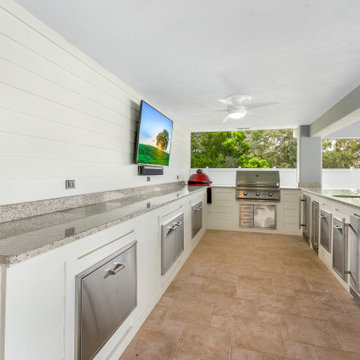
Geräumiger, Überdachter Maritimer Patio hinter dem Haus mit Outdoor-Küche in Jacksonville
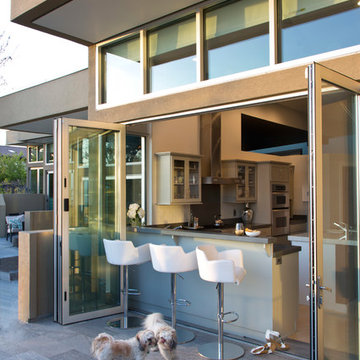
This lakeside luxury home in the Denver metro area is warm yet vibrant and beautifully welcoming. The interior design by Andrea Schumacher Interiors is laden with bright colors, vivid patterns and rich textures that play on the exotic side. The finished project is one where the views on the inside of the contemporary Colorado lake home rival the ones on the outside.
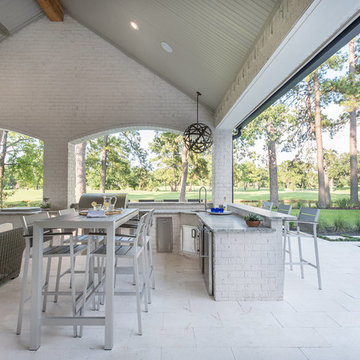
Großer, Gefliester, Überdachter Maritimer Patio hinter dem Haus mit Outdoor-Küche in Houston
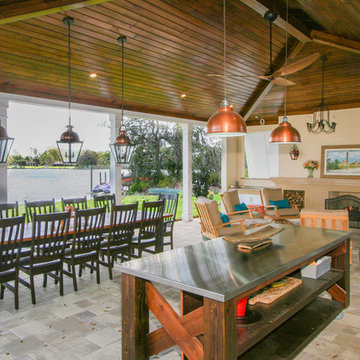
Challenge
This 2001 riverfront home was purchased by the owners in 2015 and immediately renovated. Progressive Design Build was hired at that time to remodel the interior, with tentative plans to remodel their outdoor living space as a second phase design/build remodel. True to their word, after completing the interior remodel, this young family turned to Progressive Design Build in 2017 to address known zoning regulations and restrictions in their backyard and build an outdoor living space that was fit for entertaining and everyday use.
The homeowners wanted a pool and spa, outdoor living room, kitchen, fireplace and covered patio. They also wanted to stay true to their home’s Old Florida style architecture while also adding a Jamaican influence to the ceiling detail, which held sentimental value to the homeowners who honeymooned in Jamaica.
Solution
To tackle the known zoning regulations and restrictions in the backyard, the homeowners researched and applied for a variance. With the variance in hand, Progressive Design Build sat down with the homeowners to review several design options. These options included:
Option 1) Modifications to the original pool design, changing it to be longer and narrower and comply with an existing drainage easement
Option 2) Two different layouts of the outdoor living area
Option 3) Two different height elevations and options for the fire pit area
Option 4) A proposed breezeway connecting the new area with the existing home
After reviewing the options, the homeowners chose the design that placed the pool on the backside of the house and the outdoor living area on the west side of the home (Option 1).
It was important to build a patio structure that could sustain a hurricane (a Southwest Florida necessity), and provide substantial sun protection. The new covered area was supported by structural columns and designed as an open-air porch (with no screens) to allow for an unimpeded view of the Caloosahatchee River. The open porch design also made the area feel larger, and the roof extension was built with substantial strength to survive severe weather conditions.
The pool and spa were connected to the adjoining patio area, designed to flow seamlessly into the next. The pool deck was designed intentionally in a 3-color blend of concrete brick with freeform edge detail to mimic the natural river setting. Bringing the outdoors inside, the pool and fire pit were slightly elevated to create a small separation of space.
Result
All of the desirable amenities of a screened porch were built into an open porch, including electrical outlets, a ceiling fan/light kit, TV, audio speakers, and a fireplace. The outdoor living area was finished off with additional storage for cushions, ample lighting, an outdoor dining area, a smoker, a grill, a double-side burner, an under cabinet refrigerator, a major ventilation system, and water supply plumbing that delivers hot and cold water to the sinks.
Because the porch is under a roof, we had the option to use classy woods that would give the structure a natural look and feel. We chose a dark cypress ceiling with a gloss finish, replicating the same detail that the homeowners experienced in Jamaica. This created a deep visceral and emotional reaction from the homeowners to their new backyard.
The family now spends more time outdoors enjoying the sights, sounds and smells of nature. Their professional lives allow them to take a trip to paradise right in their backyard—stealing moments that reflect on the past, but are also enjoyed in the present.
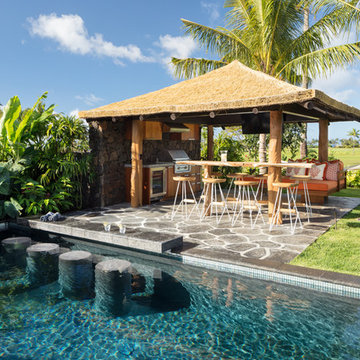
The Pai Pai is the automatic hangout spot for the whole family. Designed in a fun tropical style with a reed thatch ceiling, dark stained rafters, and Ohia log columns. The live edge bar faces the TV for watching the game while barbecuing and the orange built-in sofa makes relaxing a sinch. The pool features a swim-up bar and a hammock swings in the shade beneath the coconut trees.
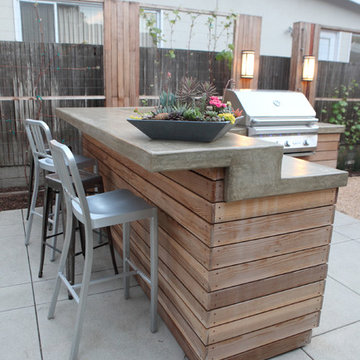
Trellises of edible grape surround an outdoor bar and BBQ.
Photos: Orly Olivier
Großer Maritimer Patio hinter dem Haus mit Outdoor-Küche und Betonboden in Los Angeles
Großer Maritimer Patio hinter dem Haus mit Outdoor-Küche und Betonboden in Los Angeles
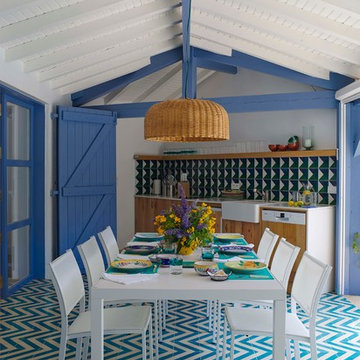
Martín García Pérez
Gefliester, Überdachter, Mittelgroßer Maritimer Patio hinter dem Haus mit Outdoor-Küche in Madrid
Gefliester, Überdachter, Mittelgroßer Maritimer Patio hinter dem Haus mit Outdoor-Küche in Madrid
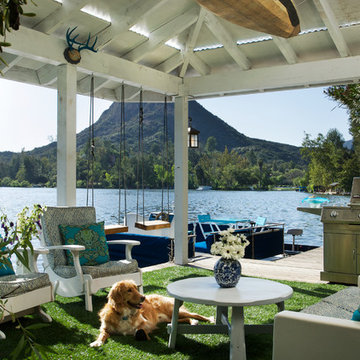
www.mpkelley.com / Michael Kelley Photography, 2012.
Design by Shannon Ggem, ASID, http://www.shannonggem.com/
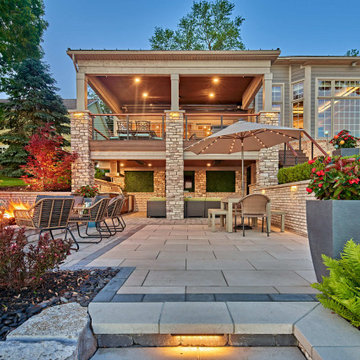
Multi-level lakeside terrace with covered outdoor kitchen, hot tub, built-in fire pit and outdoor bar
Großer, Überdachter Maritimer Patio hinter dem Haus mit Outdoor-Küche und Betonboden in Detroit
Großer, Überdachter Maritimer Patio hinter dem Haus mit Outdoor-Küche und Betonboden in Detroit
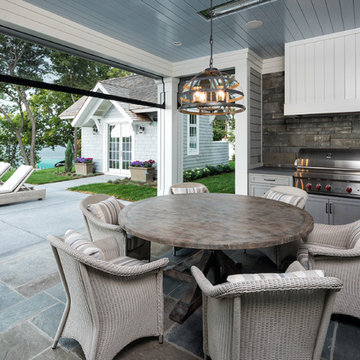
LANDMARK PHOTOGRAPHY
Überdachter Maritimer Patio mit Outdoor-Küche in Minneapolis
Überdachter Maritimer Patio mit Outdoor-Küche in Minneapolis
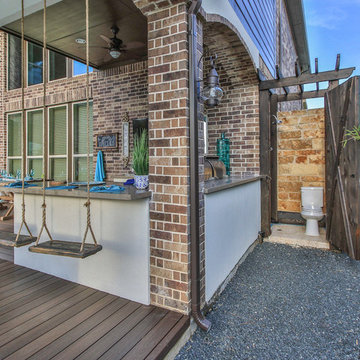
Mittelgroßer Maritimer Patio hinter dem Haus mit Outdoor-Küche, Dielen und Gazebo in Houston
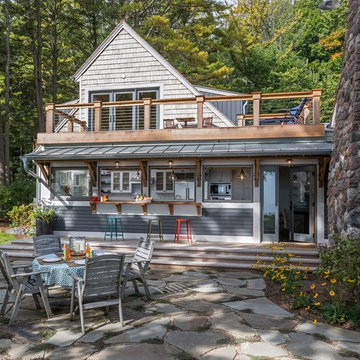
Edmund Studios Photography.
View from the lake looking at the pass-through counter along the kitchen and the studio deck.
Überdachter, Mittelgroßer Maritimer Patio hinter dem Haus mit Outdoor-Küche und Natursteinplatten in Milwaukee
Überdachter, Mittelgroßer Maritimer Patio hinter dem Haus mit Outdoor-Küche und Natursteinplatten in Milwaukee
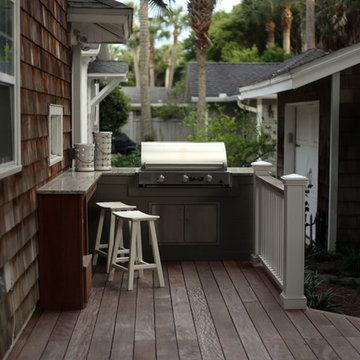
Photo by Celeste Burns Photography
Kleiner, Unbedeckter Maritimer Patio hinter dem Haus mit Outdoor-Küche und Dielen in Jacksonville
Kleiner, Unbedeckter Maritimer Patio hinter dem Haus mit Outdoor-Küche und Dielen in Jacksonville
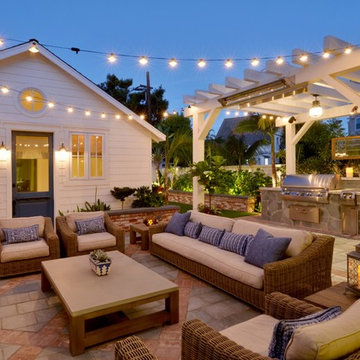
Martin Mann photographer
Kleiner, Gefliester Maritimer Patio hinter dem Haus mit Outdoor-Küche und Gazebo in San Diego
Kleiner, Gefliester Maritimer Patio hinter dem Haus mit Outdoor-Küche und Gazebo in San Diego
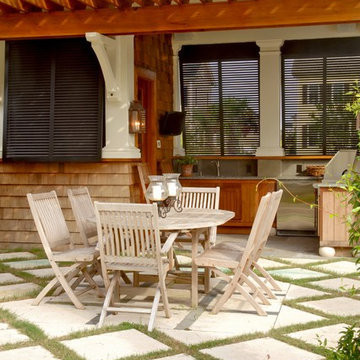
Tripp Smith
Mittelgroße Maritime Pergola hinter dem Haus mit Outdoor-Küche und Betonboden in Charleston
Mittelgroße Maritime Pergola hinter dem Haus mit Outdoor-Küche und Betonboden in Charleston

Challenge
This 2001 riverfront home was purchased by the owners in 2015 and immediately renovated. Progressive Design Build was hired at that time to remodel the interior, with tentative plans to remodel their outdoor living space as a second phase design/build remodel. True to their word, after completing the interior remodel, this young family turned to Progressive Design Build in 2017 to address known zoning regulations and restrictions in their backyard and build an outdoor living space that was fit for entertaining and everyday use.
The homeowners wanted a pool and spa, outdoor living room, kitchen, fireplace and covered patio. They also wanted to stay true to their home’s Old Florida style architecture while also adding a Jamaican influence to the ceiling detail, which held sentimental value to the homeowners who honeymooned in Jamaica.
Solution
To tackle the known zoning regulations and restrictions in the backyard, the homeowners researched and applied for a variance. With the variance in hand, Progressive Design Build sat down with the homeowners to review several design options. These options included:
Option 1) Modifications to the original pool design, changing it to be longer and narrower and comply with an existing drainage easement
Option 2) Two different layouts of the outdoor living area
Option 3) Two different height elevations and options for the fire pit area
Option 4) A proposed breezeway connecting the new area with the existing home
After reviewing the options, the homeowners chose the design that placed the pool on the backside of the house and the outdoor living area on the west side of the home (Option 1).
It was important to build a patio structure that could sustain a hurricane (a Southwest Florida necessity), and provide substantial sun protection. The new covered area was supported by structural columns and designed as an open-air porch (with no screens) to allow for an unimpeded view of the Caloosahatchee River. The open porch design also made the area feel larger, and the roof extension was built with substantial strength to survive severe weather conditions.
The pool and spa were connected to the adjoining patio area, designed to flow seamlessly into the next. The pool deck was designed intentionally in a 3-color blend of concrete brick with freeform edge detail to mimic the natural river setting. Bringing the outdoors inside, the pool and fire pit were slightly elevated to create a small separation of space.
Result
All of the desirable amenities of a screened porch were built into an open porch, including electrical outlets, a ceiling fan/light kit, TV, audio speakers, and a fireplace. The outdoor living area was finished off with additional storage for cushions, ample lighting, an outdoor dining area, a smoker, a grill, a double-side burner, an under cabinet refrigerator, a major ventilation system, and water supply plumbing that delivers hot and cold water to the sinks.
Because the porch is under a roof, we had the option to use classy woods that would give the structure a natural look and feel. We chose a dark cypress ceiling with a gloss finish, replicating the same detail that the homeowners experienced in Jamaica. This created a deep visceral and emotional reaction from the homeowners to their new backyard.
The family now spends more time outdoors enjoying the sights, sounds and smells of nature. Their professional lives allow them to take a trip to paradise right in their backyard—stealing moments that reflect on the past, but are also enjoyed in the present.
Maritimer Patio mit Outdoor-Küche Ideen und Design
1
