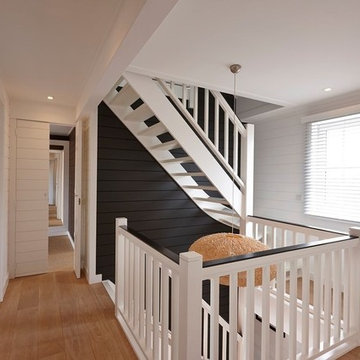Marmortreppen mit gebeizten Holz-Treppenstufen Ideen und Design
Suche verfeinern:
Budget
Sortieren nach:Heute beliebt
1 – 20 von 3.819 Fotos
1 von 3
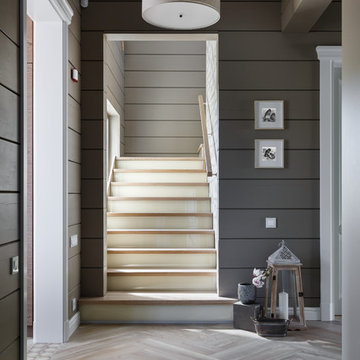
Дизайн Екатерина Шубина
Ольга Гусева
Марина Курочкина
фото-Иван Сорокин
Mittelgroßes Modernes Treppengeländer Holz in L-Form mit gebeizten Holz-Treppenstufen und Glas-Setzstufen in Sankt Petersburg
Mittelgroßes Modernes Treppengeländer Holz in L-Form mit gebeizten Holz-Treppenstufen und Glas-Setzstufen in Sankt Petersburg

A nautical collage adorns the wall as you emerge into the light and airy loft space. Family photos and heirlooms were combined with traditional nautical elements to create a collage with emotional connection. Behind the white flowing curtains are built in beds each adorned with a nautical reading light and built-in hideaway niches. The space is light and airy with painted gray floors, all white walls, old rustic beams and headers, wood paneling, tongue and groove ceilings, dormers, vintage rattan furniture, mid-century painted pieces, and a cool hangout spot for the kids.
Wall Color: Super White - Benjamin Moore
Floor: Painted 2.5" porch-grade, tongue-in-groove wood.
Floor Color: Sterling 1591 - Benjamin Moore
Yellow Vanity: Vintage vanity desk with vintage crystal knobs
Mirror: Target
Collection of gathered art and "finds" on the walls: Vintage, Target, Home Goods (some embellished with natural sisal rope)
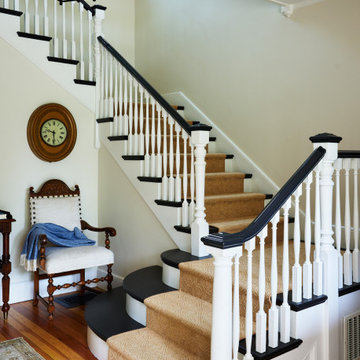
Maritimes Treppengeländer Holz in U-Form mit gebeizten Holz-Treppenstufen und gebeizten Holz-Setzstufen in Manchester

The front staircase of this historic Second Empire Victorian home was beautifully detailed but dark and in need of restoration. It gained lots of light and became a focal point when we removed the walls that formerly enclosed the living spaces. Adding a small window brought even more light. We meticulously restored the balusters, newel posts, curved plaster, and trim. It took finesse to integrate the existing stair with newly leveled floor, raised ceiling, and changes to adjoining walls. The copper color accent wall really brings out the elegant line of this staircase.
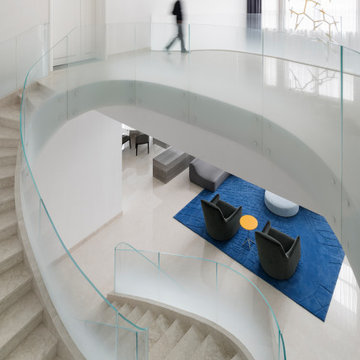
The Cloud Villa is so named because of the grand central stair which connects the three floors of this 800m2 villa in Shanghai. It’s abstract cloud-like form celebrates fluid movement through space, while dividing the main entry from the main living space.
As the main focal point of the villa, it optimistically reinforces domesticity as an act of unencumbered weightless living; in contrast to the restrictive bulk of the typical sprawling megalopolis in China. The cloud is an intimate form that only the occupants of the villa have the luxury of using on a daily basis. The main living space with its overscaled, nearly 8m high vaulted ceiling, gives the villa a sacrosanct quality.
Contemporary in form, construction and materiality, the Cloud Villa’s stair is classical statement about the theater and intimacy of private and domestic life.
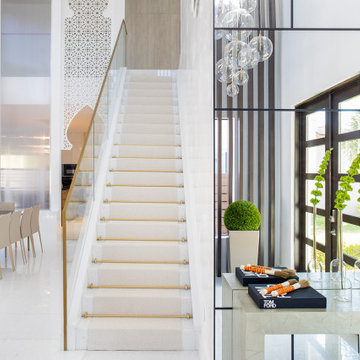
Our clients moved from Dubai to Miami and hired us to transform a new home into a Modern Moroccan Oasis. Our firm truly enjoyed working on such a beautiful and unique project.
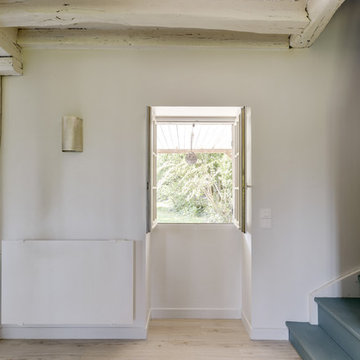
Frédéric Bali
Gewendeltes, Mittelgroßes Mediterranes Treppengeländer Holz mit gebeizten Holz-Treppenstufen und gebeizten Holz-Setzstufen in Paris
Gewendeltes, Mittelgroßes Mediterranes Treppengeländer Holz mit gebeizten Holz-Treppenstufen und gebeizten Holz-Setzstufen in Paris
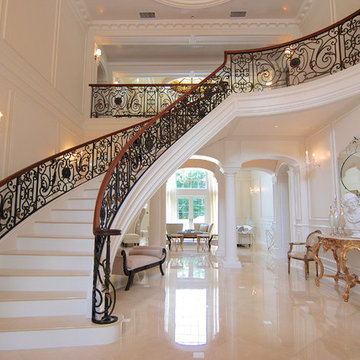
For this commission the client hired us to do the interiors of their new home which was under construction. The style of the house was very traditional however the client wanted the interiors to be transitional, a mixture of contemporary with more classic design. We assisted the client in all of the material, fixture, lighting, cabinetry and built-in selections for the home. The floors throughout the first floor of the home are a creme marble in different patterns to suit the particular room; the dining room has a marble mosaic inlay in the tradition of an oriental rug. The ground and second floors are hardwood flooring with a herringbone pattern in the bedrooms. Each of the seven bedrooms has a custom ensuite bathroom with a unique design. The master bathroom features a white and gray marble custom inlay around the wood paneled tub which rests below a venetian plaster domes and custom glass pendant light. We also selected all of the furnishings, wall coverings, window treatments, and accessories for the home. Custom draperies were fabricated for the sitting room, dining room, guest bedroom, master bedroom, and for the double height great room. The client wanted a neutral color scheme throughout the ground floor; fabrics were selected in creams and beiges in many different patterns and textures. One of the favorite rooms is the sitting room with the sculptural white tete a tete chairs. The master bedroom also maintains a neutral palette of creams and silver including a venetian mirror and a silver leafed folding screen. Additional unique features in the home are the layered capiz shell walls at the rear of the great room open bar, the double height limestone fireplace surround carved in a woven pattern, and the stained glass dome at the top of the vaulted ceilings in the great room.
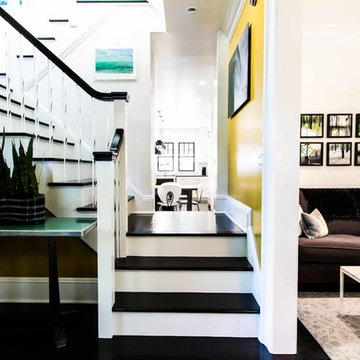
Mittelgroßes Eklektisches Treppengeländer Holz in U-Form mit gebeizten Holz-Treppenstufen und gebeizten Holz-Setzstufen in New York

The floating circular staircase side view emphasizing the curved glass and mahongany railings. Combined with the marble stairs and treads... clean, simple and elegant. Tom Grimes Photography
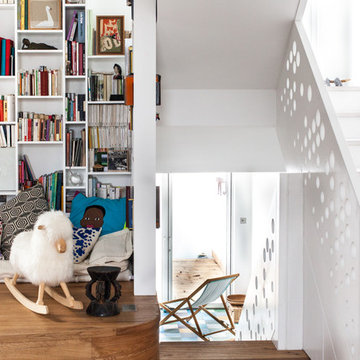
Niko Tsogkas
Gerade, Mittelgroße Moderne Treppe mit gebeizten Holz-Treppenstufen und gebeizten Holz-Setzstufen in London
Gerade, Mittelgroße Moderne Treppe mit gebeizten Holz-Treppenstufen und gebeizten Holz-Setzstufen in London
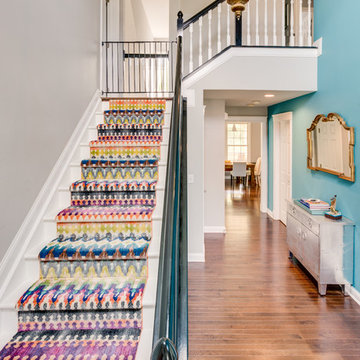
Light gray walls with a slate blue accent wall is punched up with this colorful patterned stair runner. Photo by Cinematic Homes
Mittelgroße Klassische Treppe in L-Form mit gebeizten Holz-Treppenstufen und gebeizten Holz-Setzstufen in Kolumbus
Mittelgroße Klassische Treppe in L-Form mit gebeizten Holz-Treppenstufen und gebeizten Holz-Setzstufen in Kolumbus

Gewendeltes, Mittelgroßes Klassisches Treppengeländer Holz mit gebeizten Holz-Treppenstufen und gebeizten Holz-Setzstufen in New York
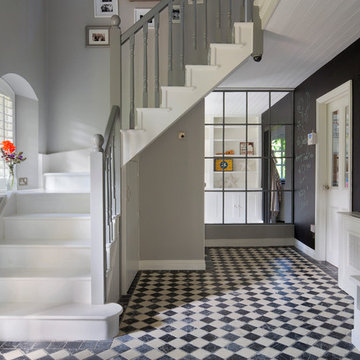
Beautiful Italian Black & White Marble Tiles...
DESIGNER: http://www.littledesignhouse.co.uk/ E:Tonya@LittleDesignHouse.co.uk
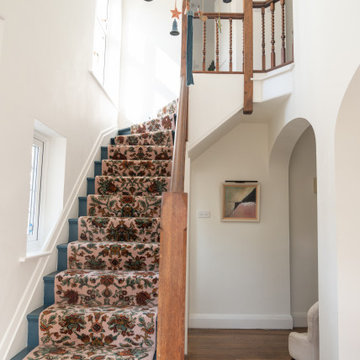
I worked with my client to create a home that looked and functioned beautifully whilst minimising the impact on the environment. We reused furniture where possible, sourced antiques and used sustainable products where possible, ensuring we combined deliveries and used UK based companies where possible. The result is a unique family home.
We retained as much of the original arts and crafts features of this entrance hall including the oak floors, stair and balustrade. Mixing patterns through the stair runner, antique rug and alcove wallpaper creates an airy, yet warm and unique entrance.

Eklektisches Treppengeländer Holz in U-Form mit gebeizten Holz-Treppenstufen, gebeizten Holz-Setzstufen und vertäfelten Wänden in Dublin
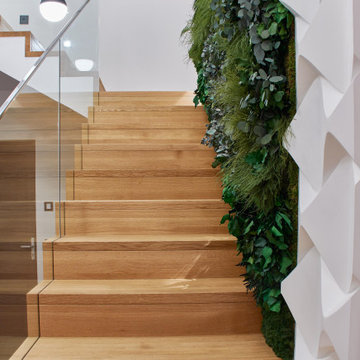
Treppengeländer Glas mit gebeizten Holz-Treppenstufen und gebeizten Holz-Setzstufen in München
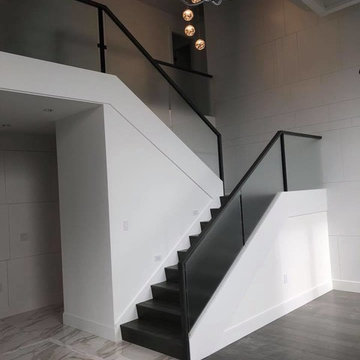
Große Moderne Treppe in U-Form mit gebeizten Holz-Treppenstufen, gebeizten Holz-Setzstufen und Mix-Geländer in Vancouver
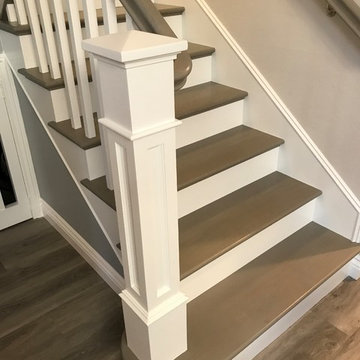
This new stairway actually added space to the area and converted an empty space to a doggy condo
Mittelgroßes Uriges Treppengeländer Holz in L-Form mit gebeizten Holz-Treppenstufen und gebeizten Holz-Setzstufen in Orange County
Mittelgroßes Uriges Treppengeländer Holz in L-Form mit gebeizten Holz-Treppenstufen und gebeizten Holz-Setzstufen in Orange County
Marmortreppen mit gebeizten Holz-Treppenstufen Ideen und Design
1
