Mediterrane Betontreppen Ideen und Design
Suche verfeinern:
Budget
Sortieren nach:Heute beliebt
61 – 76 von 76 Fotos
1 von 3
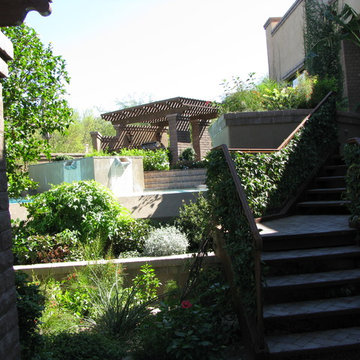
Mittelgroße Mediterrane Betontreppe in L-Form mit Beton-Setzstufen und Stahlgeländer in Phoenix
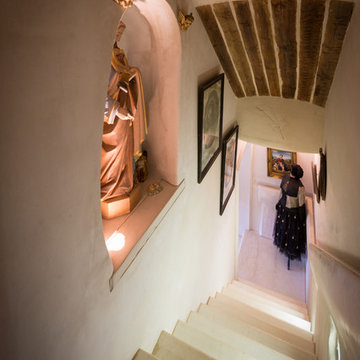
Alexandra Folli
Photoluxe360 (Alpes-Maritimes)
Spécialiste des visites virtuelles
Photographie Immobilière, Architecture, et Décoration d'intérieur
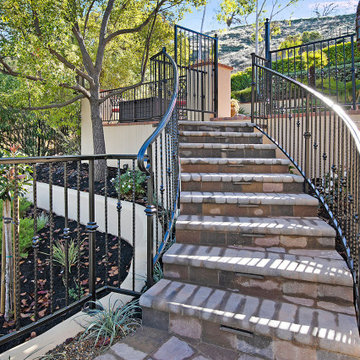
To create easy and safe access to the backyard from the front of the house, we built a retaining wall and created a path using pavers. There was a very large oak tree that had to be preserved along the route of the new path. The iron railing near the pool deck was matched and used throughout the new pathway, which starts at the driveway and goes all along the side of the house, up the new stairs to the pool deck and outdoor kitchen.
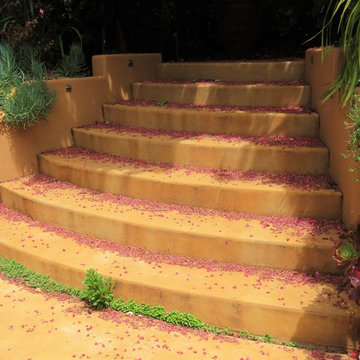
Garden stairway under flowering tree. Roger Raiche photo.
Gewendelte Mediterrane Betontreppe mit Beton-Setzstufen in San Francisco
Gewendelte Mediterrane Betontreppe mit Beton-Setzstufen in San Francisco
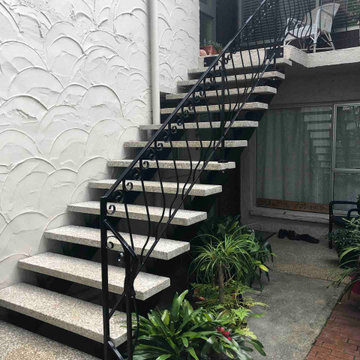
The goal of this renovation was to replace four external staircases of a 50 year old apartment building next to Cheltenham Beach in Devonport, Auckland. We went to have a look at the stairs and soon realised they were on the verge of collapsing due to advanced corrosion in both the steel stringers and the concrete tread reinforcements.
As the stairs were the only access for some of the apartments, we decided to do the work in stages to lessen the impact for the residents. Initially, we removed the balustrade and erected temporary barriers, as well as provided temporary treads to replace the most dangerous and broken ones.
We were asked to make the new stairs as close to the original ones as possible. In order to achieve this, we chose to renovate the existing balustrade, and took samples of the broken treads to a concrete paving specialist for the closest match.
The frame of the stairs, all the concrete treads, and the landings needed to be replaced entirely, so we fabricated four new stairs in more robust material. We also made sure there were no areas for water to pool, which future proofed them for the next 50 years.
Finally, when it came to the installation, we removed the old stairs and installed each new staircase with the refurbished balustrade in a single day to ensure the residents could access their homes when they got home from work.
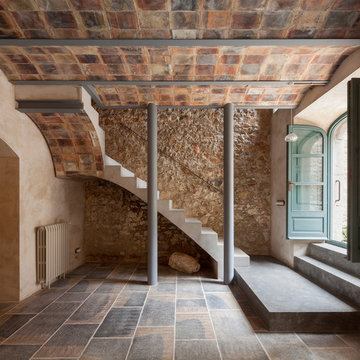
FA House, L'Escala - Fotografía: Lluis Casals
Mittelgroße Mediterrane Betontreppe in L-Form mit Beton-Setzstufen in Barcelona
Mittelgroße Mediterrane Betontreppe in L-Form mit Beton-Setzstufen in Barcelona
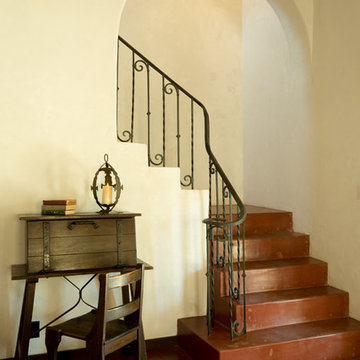
The original wrought iron railing was discovered during the demolition phase of the project, having been encased with wood studs and plaster during earlier remodeling. Additionally, the width of the opening through the wall had been narrowed by removing the arch, and the concrete floor was hidden under a layer of modern saltillo tile.
The arch was rebuilt, and anchored to the cast-in-place concrete beam that still spanned the entirety of the opening, the railing was cleaned, and the concrete floor and stair refinished by a local expert in the trade.
Architect: Gene Kniaz, Spiral Architects
General Contractor: Linthicum Custom Builders
Photo: Maureen Ryan Photography
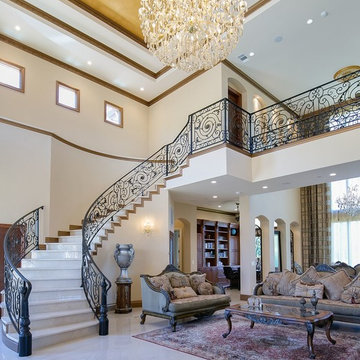
Impluvium Architecture
Location: San Ramon, CA, USA
This project was a direct referral from a friend. I was the Architect and helped coordinate with various sub-contractors. I also co-designed the project with various consultants including Interior and Landscape Design
Almost always, and in this case, I do my best to draw out the creativity of my clients, even when they think that they are not creative. This house is a perfect example of that with much of the client's vision and culture infused into the house.
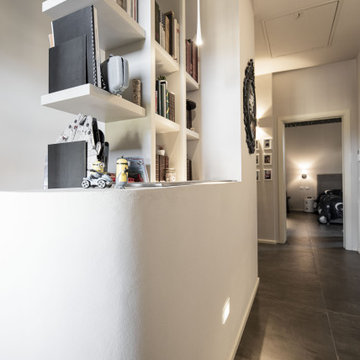
una scala rivestita in resina, una libreria leggerissima in legno laccato con finiture in lamiera nera. Il tutto esaltato da strip led poste dietro i montanti verticali della libreiria. Un modo di soddisfare la passione della padrona di casa per i libri e la sua vogli di esporli.
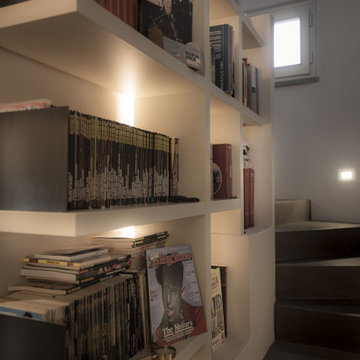
una scala rivestita in resina, una libreria leggerissima in legno laccato con finiture in lamiera nera. Il tutto esaltato da strip led poste dietro i montanti verticali della libreiria. Un modo di soddisfare la passione della padrona di casa per i libri e la sua vogli di esporli.
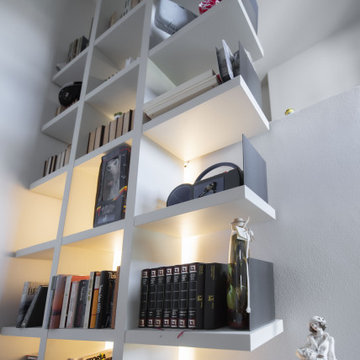
una scala rivestita in resina, una libreria leggerissima in legno laccato con finiture in lamiera nera. Il tutto esaltato da strip led poste dietro i montanti verticali della libreiria. Un modo di soddisfare la passione della padrona di casa per i libri e la sua vogli di esporli.
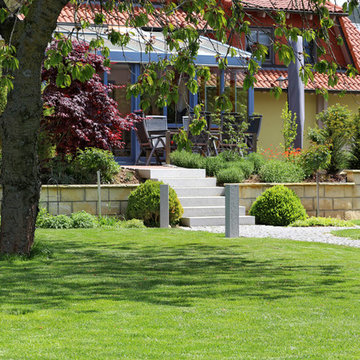
Florian Rauch
Gerade, Mittelgroße Mediterrane Betontreppe mit Beton-Setzstufen in Nürnberg
Gerade, Mittelgroße Mediterrane Betontreppe mit Beton-Setzstufen in Nürnberg
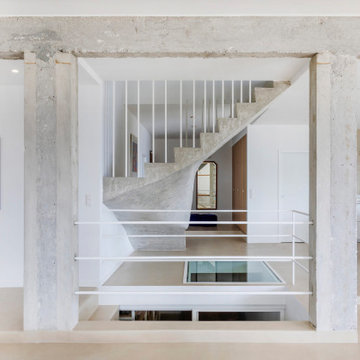
Escalier béton et garde corps tubulaire blanc, brut et épurée, en harmonie avec le reste de la maison.
Mediterrane Betontreppe in L-Form mit Beton-Setzstufen und Drahtgeländer in Nizza
Mediterrane Betontreppe in L-Form mit Beton-Setzstufen und Drahtgeländer in Nizza
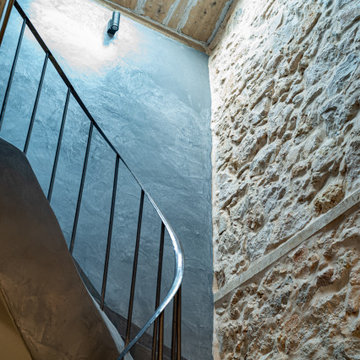
Vue de la cage d'escalier menant à la suite parentale sous la charpente. Revêtement en béton ciré et main courante en métal effet brut. Installation d'un puits de lumière éclairant tous les niveaux de la maison.
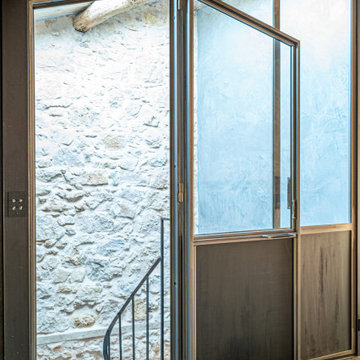
Vue de la cage d'escalier menant à la suite parentale sous la charpente. Revêtement en béton ciré et main courante en métal effet brut.
Gewendelte, Kleine Mediterrane Betontreppe mit Beton-Setzstufen und Stahlgeländer in Nizza
Gewendelte, Kleine Mediterrane Betontreppe mit Beton-Setzstufen und Stahlgeländer in Nizza
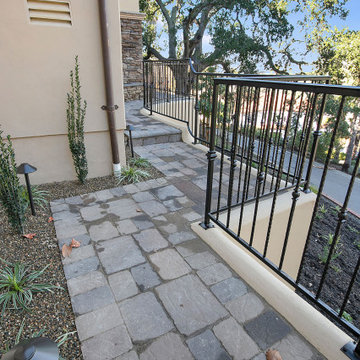
To create easy and safe access to the backyard from the front of the house, we built a retaining wall and created a path using pavers. There was a very large oak tree that had to be preserved along the route of the new path. The iron railing near the pool deck was matched and used throughout the new pathway, which starts at the driveway and goes all along the side of the house, up the new stairs to the pool deck and outdoor kitchen.
Mediterrane Betontreppen Ideen und Design
4