Mediterrane Gästetoilette mit Granit-Waschbecken/Waschtisch Ideen und Design
Suche verfeinern:
Budget
Sortieren nach:Heute beliebt
21 – 40 von 133 Fotos
1 von 3
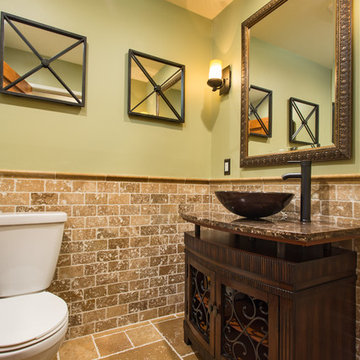
If the exterior of a house is its face the interior is its heart.
The house designed in the hacienda style was missing the matching interior.
We created a wonderful combination of Spanish color scheme and materials with amazing furniture style vanity and oil rubbed bronze fixture.
The floors are made of 4 different sized chiseled edge travertine and the wall tiles are 3"x6" notche travertine subway tiles with a chair rail finish on top.
the final touch to make this powder room feel bigger then it is are the mirrors hanging on the walls creating a fun effect of light bouncing from place to place.
Photography: R / G Photography
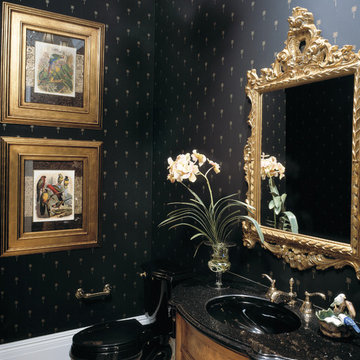
The Sater Design Collection's luxury, Mediterranean home plan "Cataldi" (Plan #6946). http://saterdesign.com/product/cataldi/#prettyPhoto
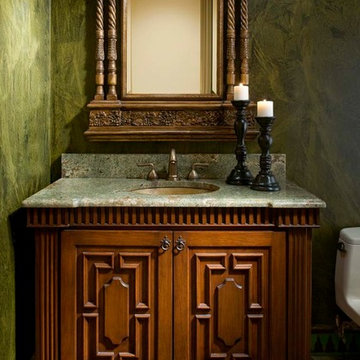
Mittelgroße Mediterrane Gästetoilette mit grüner Wandfarbe, Marmorboden, Unterbauwaschbecken, verzierten Schränken, hellbraunen Holzschränken und Granit-Waschbecken/Waschtisch in Dallas
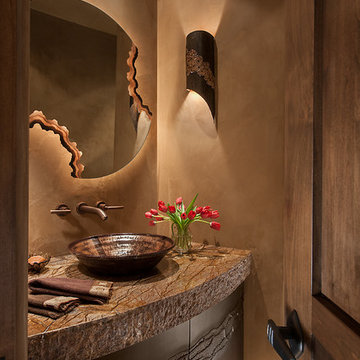
Warm earth tones and high-end granite are key to these bathroom designs of ours. For added detail and personalization we integrated custom mirrors and a stained glass window.
Project designed by Susie Hersker’s Scottsdale interior design firm Design Directives. Design Directives is active in Phoenix, Paradise Valley, Cave Creek, Carefree, Sedona, and beyond.
For more about Design Directives, click here: https://susanherskerasid.com/
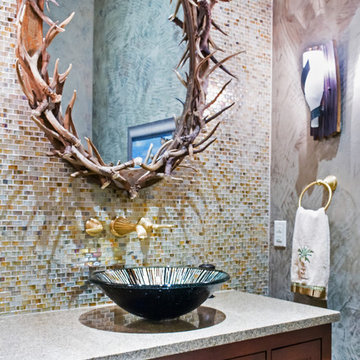
Powder Bath Waterfront Texas Tuscan Villa by Zbranek and Holt Custom Homes, Austin and Horseshoe Bay Custom Home Builders
Große Mediterrane Gästetoilette mit verzierten Schränken, dunklen Holzschränken, Toilette mit Aufsatzspülkasten, farbigen Fliesen, Glasfliesen, bunten Wänden, Travertin, Aufsatzwaschbecken, Granit-Waschbecken/Waschtisch und buntem Boden in Austin
Große Mediterrane Gästetoilette mit verzierten Schränken, dunklen Holzschränken, Toilette mit Aufsatzspülkasten, farbigen Fliesen, Glasfliesen, bunten Wänden, Travertin, Aufsatzwaschbecken, Granit-Waschbecken/Waschtisch und buntem Boden in Austin
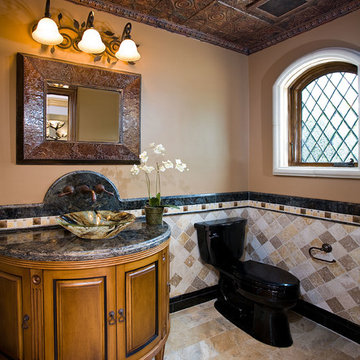
Applied Photography
Mittelgroße Mediterrane Gästetoilette mit Travertinfliesen, verzierten Schränken, hellbraunen Holzschränken, Wandtoilette mit Spülkasten, brauner Wandfarbe, Aufsatzwaschbecken und Granit-Waschbecken/Waschtisch in Orange County
Mittelgroße Mediterrane Gästetoilette mit Travertinfliesen, verzierten Schränken, hellbraunen Holzschränken, Wandtoilette mit Spülkasten, brauner Wandfarbe, Aufsatzwaschbecken und Granit-Waschbecken/Waschtisch in Orange County
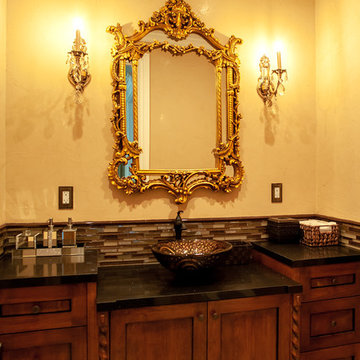
Alon Toker
Mittelgroße Mediterrane Gästetoilette mit Schrankfronten im Shaker-Stil, dunklen Holzschränken, Toilette mit Aufsatzspülkasten, braunen Fliesen, Glasfliesen, beiger Wandfarbe, Kalkstein, Aufsatzwaschbecken, Granit-Waschbecken/Waschtisch, beigem Boden und schwarzer Waschtischplatte in Los Angeles
Mittelgroße Mediterrane Gästetoilette mit Schrankfronten im Shaker-Stil, dunklen Holzschränken, Toilette mit Aufsatzspülkasten, braunen Fliesen, Glasfliesen, beiger Wandfarbe, Kalkstein, Aufsatzwaschbecken, Granit-Waschbecken/Waschtisch, beigem Boden und schwarzer Waschtischplatte in Los Angeles
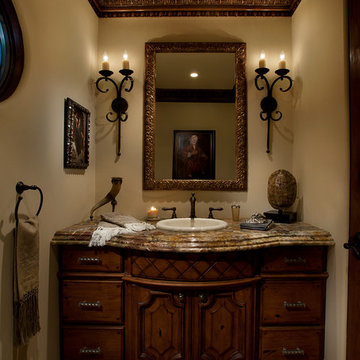
This homes timeless design captures the essence of Santa Barbara Style. Indoor and outdoor spaces intertwine as you move from one to the other. Amazing views, intimately scaled spaces, subtle materials, thoughtfully detailed, and warmth from natural light are all elements that make this home feel so welcoming. The outdoor areas all have unique views and the property landscaping is well tailored to complement the architecture. We worked with the Client and Sharon Fannin interiors.
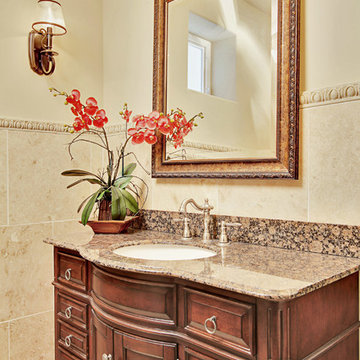
Mediterrane Gästetoilette mit Unterbauwaschbecken, verzierten Schränken, dunklen Holzschränken, Granit-Waschbecken/Waschtisch, beigen Fliesen, Steinfliesen und beiger Wandfarbe in Seattle
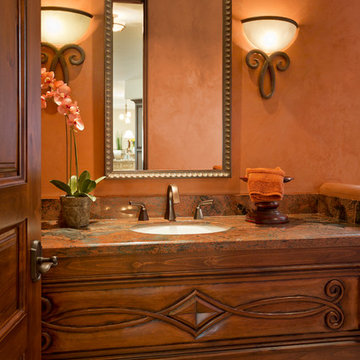
High Res Media
Mittelgroße Mediterrane Gästetoilette mit Unterbauwaschbecken, verzierten Schränken, hellbraunen Holzschränken, Granit-Waschbecken/Waschtisch, Toilette mit Aufsatzspülkasten, oranger Wandfarbe und Travertin in Phoenix
Mittelgroße Mediterrane Gästetoilette mit Unterbauwaschbecken, verzierten Schränken, hellbraunen Holzschränken, Granit-Waschbecken/Waschtisch, Toilette mit Aufsatzspülkasten, oranger Wandfarbe und Travertin in Phoenix
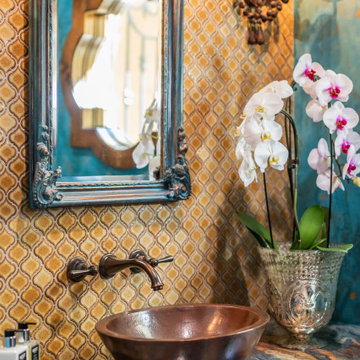
Mittelgroße Mediterrane Gästetoilette mit profilierten Schrankfronten, braunen Schränken, Wandtoilette mit Spülkasten, gelben Fliesen, Porzellanfliesen, blauer Wandfarbe, Travertin, Aufsatzwaschbecken, Granit-Waschbecken/Waschtisch, beigem Boden, bunter Waschtischplatte und eingebautem Waschtisch in Houston
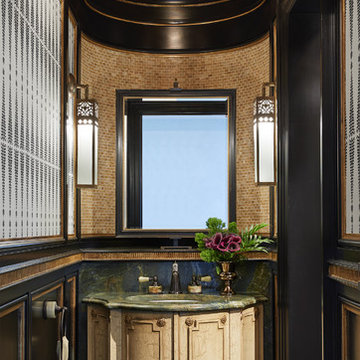
Builder: John Kraemer & Sons | Architect: Murphy & Co . Design | Interiors: Twist Interior Design | Landscaping: TOPO | Photographer: Corey Gaffer
Kleine Mediterrane Gästetoilette mit verzierten Schränken, hellen Holzschränken, beigen Fliesen, Glasfliesen, dunklem Holzboden, Granit-Waschbecken/Waschtisch und braunem Boden in Minneapolis
Kleine Mediterrane Gästetoilette mit verzierten Schränken, hellen Holzschränken, beigen Fliesen, Glasfliesen, dunklem Holzboden, Granit-Waschbecken/Waschtisch und braunem Boden in Minneapolis
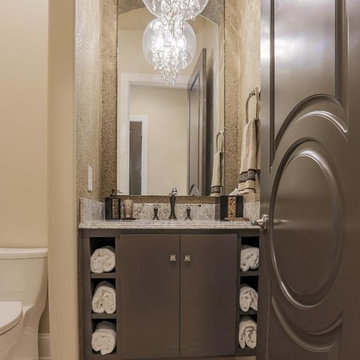
Mittelgroße Mediterrane Gästetoilette mit flächenbündigen Schrankfronten, braunen Schränken, Toilette mit Aufsatzspülkasten, grauen Fliesen, brauner Wandfarbe, Keramikboden, Unterbauwaschbecken, Granit-Waschbecken/Waschtisch, braunem Boden und grauer Waschtischplatte in Omaha
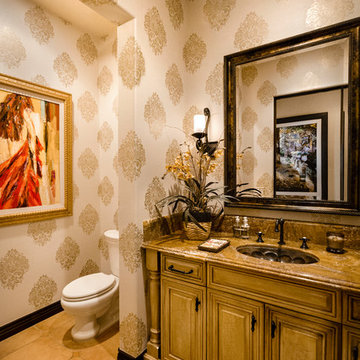
This powder room was quite dark before we began, but lighter wallpaper, a large mirror and dramatic art added just enough for a lighter and brighter space.
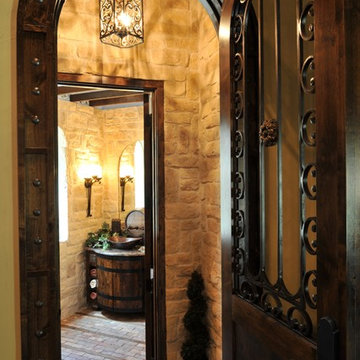
Mittelgroße Mediterrane Gästetoilette mit verzierten Schränken, dunklen Holzschränken, Wandtoilette mit Spülkasten, beigen Fliesen, Steinfliesen, beiger Wandfarbe, Backsteinboden, Aufsatzwaschbecken und Granit-Waschbecken/Waschtisch in Dallas
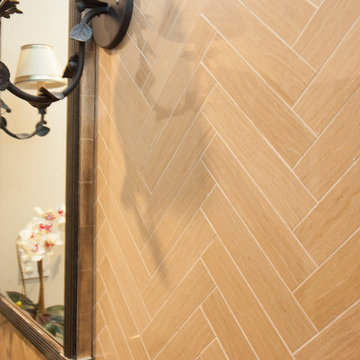
We were excited when the homeowners of this project approached us to help them with their whole house remodel as this is a historic preservation project. The historical society has approved this remodel. As part of that distinction we had to honor the original look of the home; keeping the façade updated but intact. For example the doors and windows are new but they were made as replicas to the originals. The homeowners were relocating from the Inland Empire to be closer to their daughter and grandchildren. One of their requests was additional living space. In order to achieve this we added a second story to the home while ensuring that it was in character with the original structure. The interior of the home is all new. It features all new plumbing, electrical and HVAC. Although the home is a Spanish Revival the homeowners style on the interior of the home is very traditional. The project features a home gym as it is important to the homeowners to stay healthy and fit. The kitchen / great room was designed so that the homewoners could spend time with their daughter and her children. The home features two master bedroom suites. One is upstairs and the other one is down stairs. The homeowners prefer to use the downstairs version as they are not forced to use the stairs. They have left the upstairs master suite as a guest suite.
Enjoy some of the before and after images of this project:
http://www.houzz.com/discussions/3549200/old-garage-office-turned-gym-in-los-angeles
http://www.houzz.com/discussions/3558821/la-face-lift-for-the-patio
http://www.houzz.com/discussions/3569717/la-kitchen-remodel
http://www.houzz.com/discussions/3579013/los-angeles-entry-hall
http://www.houzz.com/discussions/3592549/exterior-shots-of-a-whole-house-remodel-in-la
http://www.houzz.com/discussions/3607481/living-dining-rooms-become-a-library-and-formal-dining-room-in-la
http://www.houzz.com/discussions/3628842/bathroom-makeover-in-los-angeles-ca
http://www.houzz.com/discussions/3640770/sweet-dreams-la-bedroom-remodels
Exterior: Approved by the historical society as a Spanish Revival, the second story of this home was an addition. All of the windows and doors were replicated to match the original styling of the house. The roof is a combination of Gable and Hip and is made of red clay tile. The arched door and windows are typical of Spanish Revival. The home also features a Juliette Balcony and window.
Library / Living Room: The library offers Pocket Doors and custom bookcases.
Powder Room: This powder room has a black toilet and Herringbone travertine.
Kitchen: This kitchen was designed for someone who likes to cook! It features a Pot Filler, a peninsula and an island, a prep sink in the island, and cookbook storage on the end of the peninsula. The homeowners opted for a mix of stainless and paneled appliances. Although they have a formal dining room they wanted a casual breakfast area to enjoy informal meals with their grandchildren. The kitchen also utilizes a mix of recessed lighting and pendant lights. A wine refrigerator and outlets conveniently located on the island and around the backsplash are the modern updates that were important to the homeowners.
Master bath: The master bath enjoys both a soaking tub and a large shower with body sprayers and hand held. For privacy, the bidet was placed in a water closet next to the shower. There is plenty of counter space in this bathroom which even includes a makeup table.
Staircase: The staircase features a decorative niche
Upstairs master suite: The upstairs master suite features the Juliette balcony
Outside: Wanting to take advantage of southern California living the homeowners requested an outdoor kitchen complete with retractable awning. The fountain and lounging furniture keep it light.
Home gym: This gym comes completed with rubberized floor covering and dedicated bathroom. It also features its own HVAC system and wall mounted TV.
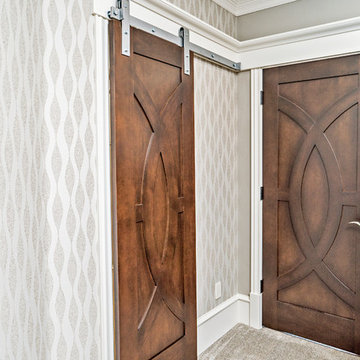
Geräumige Mediterrane Gästetoilette mit Schrankfronten im Shaker-Stil, weißen Schränken, Toilette mit Aufsatzspülkasten, bunten Wänden, Porzellan-Bodenfliesen, Aufsatzwaschbecken, Granit-Waschbecken/Waschtisch, braunem Boden, blauer Waschtischplatte und eingebautem Waschtisch in Oklahoma City
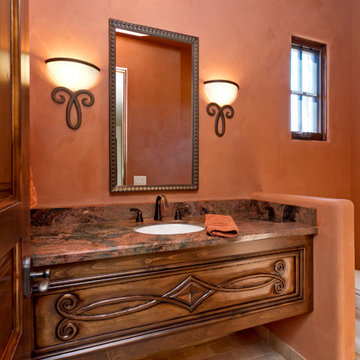
High Res Media
Mittelgroße Mediterrane Gästetoilette mit Unterbauwaschbecken, hellbraunen Holzschränken, Granit-Waschbecken/Waschtisch, Toilette mit Aufsatzspülkasten, rosa Wandfarbe und Travertin in Phoenix
Mittelgroße Mediterrane Gästetoilette mit Unterbauwaschbecken, hellbraunen Holzschränken, Granit-Waschbecken/Waschtisch, Toilette mit Aufsatzspülkasten, rosa Wandfarbe und Travertin in Phoenix
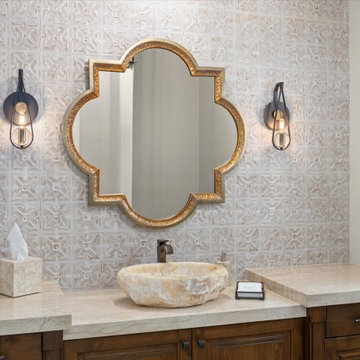
Große Mediterrane Gästetoilette mit profilierten Schrankfronten, braunen Schränken, Toilette mit Aufsatzspülkasten, beigen Fliesen, Porzellanfliesen, beiger Wandfarbe, Travertin, Aufsatzwaschbecken, Granit-Waschbecken/Waschtisch, beigem Boden, weißer Waschtischplatte und eingebautem Waschtisch in San Diego
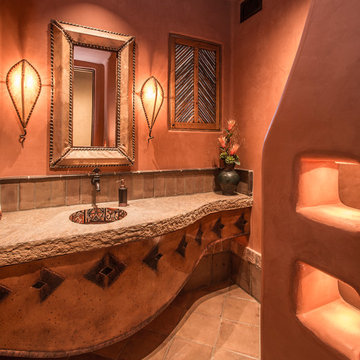
Mittelgroße Mediterrane Gästetoilette mit Porzellanfliesen, oranger Wandfarbe, Terrakottaboden und Granit-Waschbecken/Waschtisch in Phoenix
Mediterrane Gästetoilette mit Granit-Waschbecken/Waschtisch Ideen und Design
2