Mediterrane Hausbar mit Küchenrückwand in Beige Ideen und Design
Suche verfeinern:
Budget
Sortieren nach:Heute beliebt
61 – 80 von 124 Fotos
1 von 3
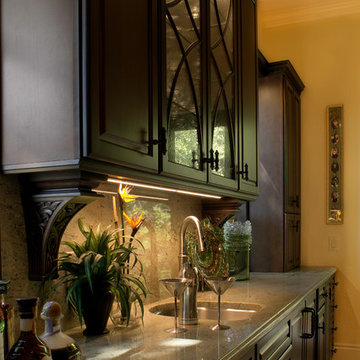
This mother-in-law suite features a kitchenette large enough for lunch specials.
Einzeilige, Große Mediterrane Hausbar mit Bartresen, profilierten Schrankfronten, dunklen Holzschränken, Granit-Arbeitsplatte, Küchenrückwand in Beige, dunklem Holzboden und braunem Boden in Miami
Einzeilige, Große Mediterrane Hausbar mit Bartresen, profilierten Schrankfronten, dunklen Holzschränken, Granit-Arbeitsplatte, Küchenrückwand in Beige, dunklem Holzboden und braunem Boden in Miami
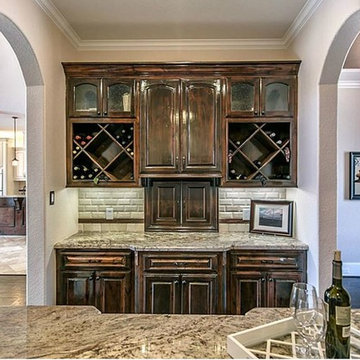
Kleine, Zweizeilige Mediterrane Hausbar mit dunklem Holzboden, Bartresen, dunklen Holzschränken, Granit-Arbeitsplatte, Küchenrückwand in Beige, Rückwand aus Steinfliesen und profilierten Schrankfronten in Houston
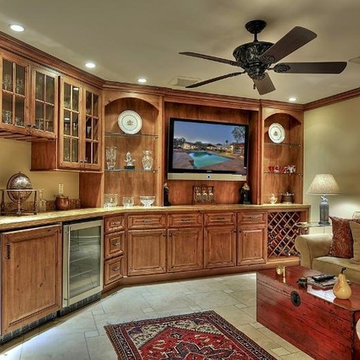
Große Mediterrane Hausbar ohne Waschbecken in L-Form mit profilierten Schrankfronten, hellbraunen Holzschränken, Küchenrückwand in Beige, Rückwand aus Stein, Keramikboden, Bartresen und Granit-Arbeitsplatte in Phoenix
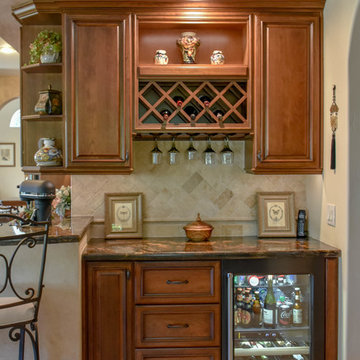
Doug and Chris already had a nice kitchen, but they wanted a spectacular kitchen. And unlike many clients that want something completely different, they wanted to expand upon what they already loved. The result was a beautiful and functional kitchen that reflected their love of Tuscan charm and organization.
Their original flooring and color scheme were to remain but everything else would be improved upon. The appliances were all upgraded and a microwave drawer, induction cooktop, and warming drawer were added. The island with its stunning wood top and custom painted cabinets became a focal point of the kitchen. It also echoed the color and style of the dining room furniture that Chris loved. Decorative moldings, carved legs, open shelves, a wine rack and staggered cabinetry were just a few of the added details. The crowning jewels were the see-through pendant lights, that Chris found, and the travertine splash with custom decorative niche for oils and accessories and the “sparkly” granite tops. What can’t be seen in the pictures is the re-shaped soffits (to match the cabinetry below), all the inner cabinet accessories and the wall that was removed making way for a wrap-around design at the bar.
Old world charm and finishes might have inspired this kitchen, but new age function and technology take this kitchen into the future with ease.
Photo Credit: Alicia Villarreal
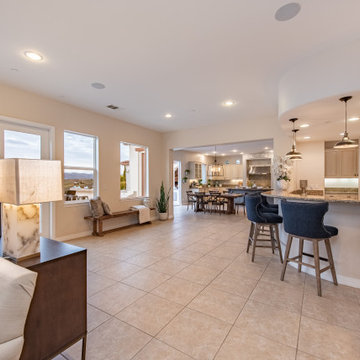
Nestled at the top of the prestigious Enclave neighborhood established in 2006, this privately gated and architecturally rich Hacienda estate lacks nothing. Situated at the end of a cul-de-sac on nearly 4 acres and with approx 5,000 sqft of single story luxurious living, the estate boasts a Cabernet vineyard of 120+/- vines and manicured grounds.
Stroll to the top of what feels like your own private mountain and relax on the Koi pond deck, sink golf balls on the putting green, and soak in the sweeping vistas from the pergola. Stunning views of mountains, farms, cafe lights, an orchard of 43 mature fruit trees, 4 avocado trees, a large self-sustainable vegetable/herb garden and lush lawns. This is the entertainer’s estate you have dreamed of but could never find.
The newer infinity edge saltwater oversized pool/spa features PebbleTek surfaces, a custom waterfall, rock slide, dreamy deck jets, beach entry, and baja shelf –-all strategically positioned to capture the extensive views of the distant mountain ranges (at times snow-capped). A sleek cabana is flanked by Mediterranean columns, vaulted ceilings, stone fireplace & hearth, plus an outdoor spa-like bathroom w/travertine floors, frameless glass walkin shower + dual sinks.
Cook like a pro in the fully equipped outdoor kitchen featuring 3 granite islands consisting of a new built in gas BBQ grill, two outdoor sinks, gas cooktop, fridge, & service island w/patio bar.
Inside you will enjoy your chef’s kitchen with the GE Monogram 6 burner cooktop + grill, GE Mono dual ovens, newer SubZero Built-in Refrigeration system, substantial granite island w/seating, and endless views from all windows. Enjoy the luxury of a Butler’s Pantry plus an oversized walkin pantry, ideal for staying stocked and organized w/everyday essentials + entertainer’s supplies.
Inviting full size granite-clad wet bar is open to family room w/fireplace as well as the kitchen area with eat-in dining. An intentional front Parlor room is utilized as the perfect Piano Lounge, ideal for entertaining guests as they enter or as they enjoy a meal in the adjacent Dining Room. Efficiency at its finest! A mudroom hallway & workhorse laundry rm w/hookups for 2 washer/dryer sets. Dualpane windows, newer AC w/new ductwork, newer paint, plumbed for central vac, and security camera sys.
With plenty of natural light & mountain views, the master bed/bath rivals the amenities of any day spa. Marble clad finishes, include walkin frameless glass shower w/multi-showerheads + bench. Two walkin closets, soaking tub, W/C, and segregated dual sinks w/custom seated vanity. Total of 3 bedrooms in west wing + 2 bedrooms in east wing. Ensuite bathrooms & walkin closets in nearly each bedroom! Floorplan suitable for multi-generational living and/or caretaker quarters. Wheelchair accessible/RV Access + hookups. Park 10+ cars on paver driveway! 4 car direct & finished garage!
Ready for recreation in the comfort of your own home? Built in trampoline, sandpit + playset w/turf. Zoned for Horses w/equestrian trails, hiking in backyard, room for volleyball, basketball, soccer, and more. In addition to the putting green, property is located near Sunset Hills, WoodRanch & Moorpark Country Club Golf Courses. Near Presidential Library, Underwood Farms, beaches & easy FWY access. Ideally located near: 47mi to LAX, 6mi to Westlake Village, 5mi to T.O. Mall. Find peace and tranquility at 5018 Read Rd: Where the outdoor & indoor spaces feel more like a sanctuary and less like the outside world.
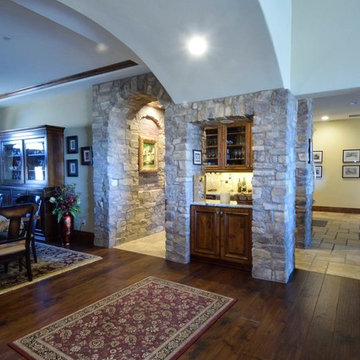
Adult beverage center; with glass door upper cabinets for vessel display.
image by UDCC
Zweizeilige, Mittelgroße Mediterrane Hausbar mit Bartresen, Unterbauwaschbecken, dunklen Holzschränken, Granit-Arbeitsplatte, Küchenrückwand in Beige, Rückwand aus Keramikfliesen, Keramikboden, buntem Boden und bunter Arbeitsplatte in Sonstige
Zweizeilige, Mittelgroße Mediterrane Hausbar mit Bartresen, Unterbauwaschbecken, dunklen Holzschränken, Granit-Arbeitsplatte, Küchenrückwand in Beige, Rückwand aus Keramikfliesen, Keramikboden, buntem Boden und bunter Arbeitsplatte in Sonstige
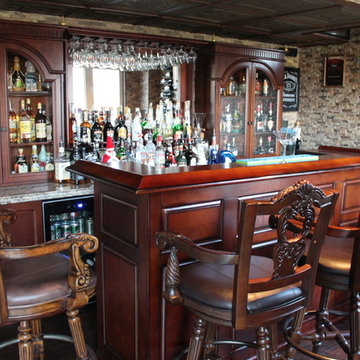
Happy Home Improvements
Einzeilige, Große Mediterrane Hausbar mit Bartheke, Einbauwaschbecken, Glasfronten, braunen Schränken, Granit-Arbeitsplatte, Küchenrückwand in Beige, Rückwand aus Steinfliesen und dunklem Holzboden in Toronto
Einzeilige, Große Mediterrane Hausbar mit Bartheke, Einbauwaschbecken, Glasfronten, braunen Schränken, Granit-Arbeitsplatte, Küchenrückwand in Beige, Rückwand aus Steinfliesen und dunklem Holzboden in Toronto
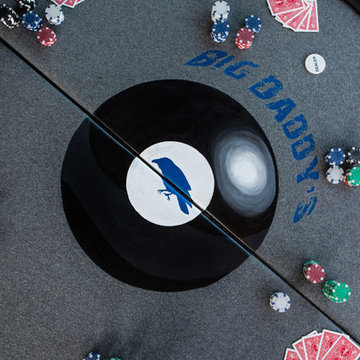
Lori Dennis Interior Design
SoCal Contractor Construction
Lion Windows and Doors
Erika Bierman Photography
Einzeilige, Große Mediterrane Hausbar mit Bartresen, Unterbauwaschbecken, flächenbündigen Schrankfronten, schwarzen Schränken, Quarzwerkstein-Arbeitsplatte, Küchenrückwand in Beige und Keramikboden in San Diego
Einzeilige, Große Mediterrane Hausbar mit Bartresen, Unterbauwaschbecken, flächenbündigen Schrankfronten, schwarzen Schränken, Quarzwerkstein-Arbeitsplatte, Küchenrückwand in Beige und Keramikboden in San Diego
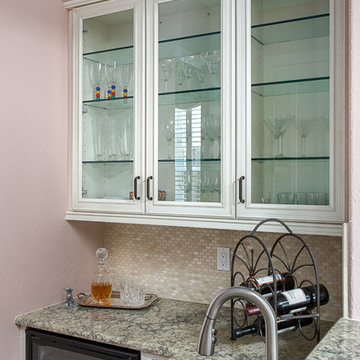
Master Bathroom
Cabinetry: KitchenCraft Integra, Chelsea door style w/ 5-piece drawer fronts, Maple in Millstone painted finish
Hardware: Top Knobs Grace Pull 3-3/4" in polished chrome
Countertops: Cambria Laneshaw quartz, 3cm w/ splashette
Sinks: Toto Rendevous undercounter lavatory in cotton
Plumbing Fixtures and accessories: Brizo Charlotte collection, polished chrome
Tub: Jason Forma Collection freestanding tub w/ AirMasseur in white
Tile: Daltile Volume 1.0 collection 12x12 in sonic white as main flooring material, Largo collection 3x6 in white as main shower/tub surround tile, Fashion Glass Accents collection in Illumini Umber as accent tile, River Pebbles in Chenille White as shower floor material
Bar and Fireplace
Cabinetry: KitchenCraft Integra, Chatham door style w/ 5-piece drawer fronts, Maple in Millstone finish
Hardware: Amerock Padma pull in antique rust, matching Inspirations knob on small pull out in bar
Countertops: Caesarstone Collarada Drift, 3cm
Sink: Blanco Stellar Bar Bowl
Faucet: Blanco Napa Bar Faucet in stainless
Backsplash tile: Daltile Crema Marfil Oval Mosaic, polished
Fireplace tile: Daltile Slate Indian Multicolor Natural Cleft in brick joint mosaic
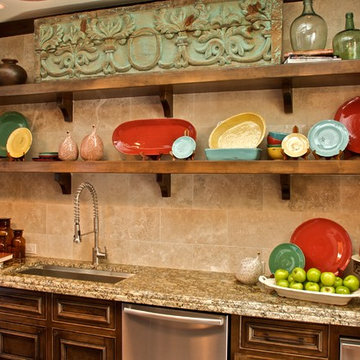
Einzeilige, Mittelgroße Mediterrane Hausbar mit Bartresen, Unterbauwaschbecken, Schrankfronten mit vertiefter Füllung, dunklen Holzschränken, Granit-Arbeitsplatte, Küchenrückwand in Beige und Rückwand aus Keramikfliesen in Dallas
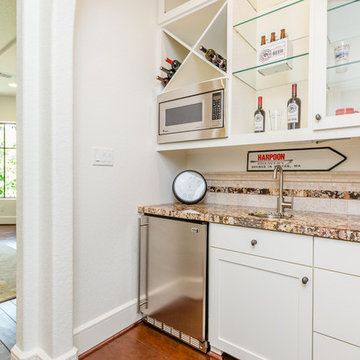
Gorgeously Built by Tommy Cashiola Construction Company in Fulshear, Houston, Texas. Designed by Purser Architectural, Inc.
Einzeilige, Große Mediterrane Hausbar mit Bartresen, Einbauwaschbecken, Schrankfronten im Shaker-Stil, weißen Schränken, Granit-Arbeitsplatte, Küchenrückwand in Beige, Rückwand aus Steinfliesen, braunem Holzboden, braunem Boden und brauner Arbeitsplatte in Houston
Einzeilige, Große Mediterrane Hausbar mit Bartresen, Einbauwaschbecken, Schrankfronten im Shaker-Stil, weißen Schränken, Granit-Arbeitsplatte, Küchenrückwand in Beige, Rückwand aus Steinfliesen, braunem Holzboden, braunem Boden und brauner Arbeitsplatte in Houston
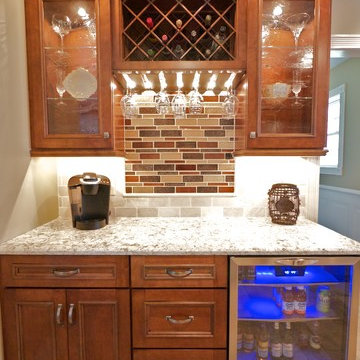
Jason Sanders
Zweizeilige, Mittelgroße Mediterrane Hausbar mit braunen Schränken, Granit-Arbeitsplatte, Küchenrückwand in Beige und Kalkstein in Philadelphia
Zweizeilige, Mittelgroße Mediterrane Hausbar mit braunen Schränken, Granit-Arbeitsplatte, Küchenrückwand in Beige und Kalkstein in Philadelphia
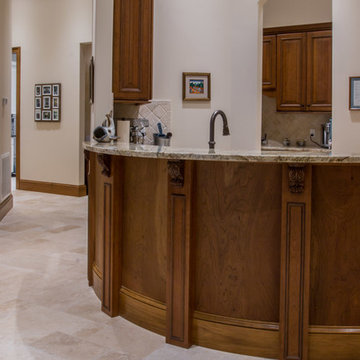
The material is cherry with a clove stain and black accent to match the cabinets on the other side of the bar and the kitchen. We had a tricky curved wall to work with but we managed quite well with solid half columns and thin cherry veneer. The installer on the job made all the difference. Earl Homer of Fort Walton Beach, Florida is hands down one of the best in the business. Debbie Harrell was the designer on this project.
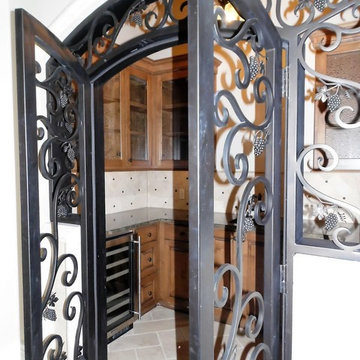
Große Mediterrane Hausbar in U-Form mit Bartresen, Unterbauwaschbecken, profilierten Schrankfronten, dunklen Holzschränken, Küchenrückwand in Beige und Rückwand aus Steinfliesen in Dallas
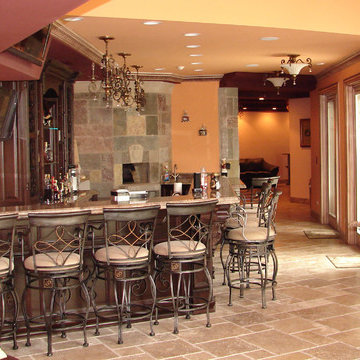
THE DIVIZIO GROUP, INC.
Große Mediterrane Hausbar in L-Form mit Schrankfronten im Shaker-Stil, dunklen Holzschränken, Granit-Arbeitsplatte, Küchenrückwand in Beige, Rückwand aus Stein, Travertin, Bartheke und beigem Boden in Chicago
Große Mediterrane Hausbar in L-Form mit Schrankfronten im Shaker-Stil, dunklen Holzschränken, Granit-Arbeitsplatte, Küchenrückwand in Beige, Rückwand aus Stein, Travertin, Bartheke und beigem Boden in Chicago
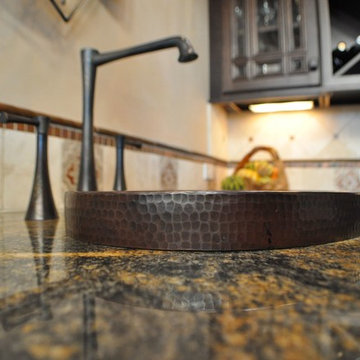
Mittelgroße Mediterrane Hausbar in U-Form mit Bartheke, Glasfronten, dunklen Holzschränken, Kupfer-Arbeitsplatte, Rückwand aus Keramikfliesen, Kalkstein, Einbauwaschbecken und Küchenrückwand in Beige in San Diego
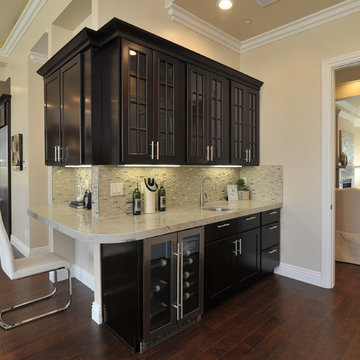
Mittelgroße Mediterrane Hausbar in L-Form mit Bartresen, Unterbauwaschbecken, Schrankfronten im Shaker-Stil, Granit-Arbeitsplatte, Küchenrückwand in Beige, Glasrückwand, dunklem Holzboden, braunem Boden und beiger Arbeitsplatte in San Francisco
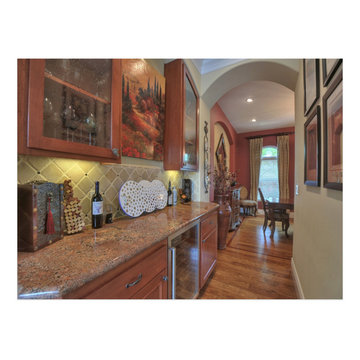
Einzeilige, Mittelgroße Mediterrane Hausbar ohne Waschbecken mit Bartresen, Schrankfronten im Shaker-Stil, hellbraunen Holzschränken, Granit-Arbeitsplatte, Küchenrückwand in Beige, Rückwand aus Steinfliesen und braunem Holzboden in San Francisco
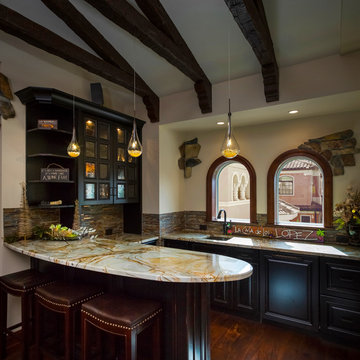
Mittelgroße Mediterrane Hausbar in U-Form mit Bartheke, Unterbauwaschbecken, profilierten Schrankfronten, dunklen Holzschränken, Küchenrückwand in Beige, Rückwand aus Stäbchenfliesen und dunklem Holzboden in Tampa
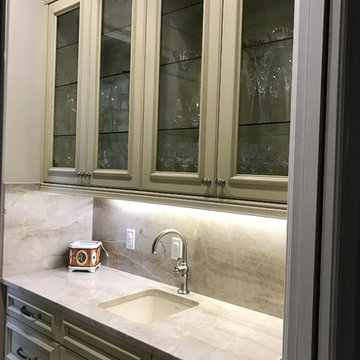
Zweizeilige, Mittelgroße Mediterrane Hausbar mit Bartresen, Glasfronten, hellen Holzschränken, Marmor-Arbeitsplatte, Küchenrückwand in Beige, Rückwand aus Stein und Marmorboden in Miami
Mediterrane Hausbar mit Küchenrückwand in Beige Ideen und Design
4