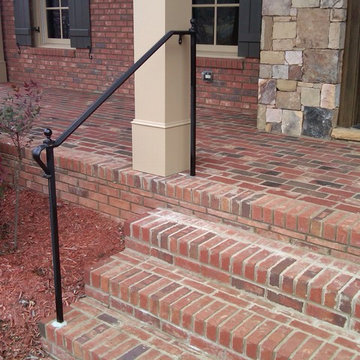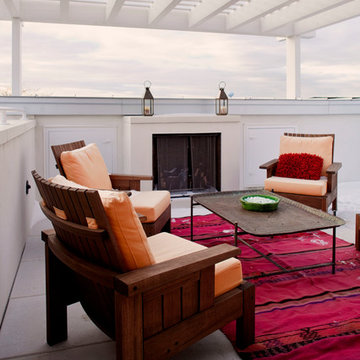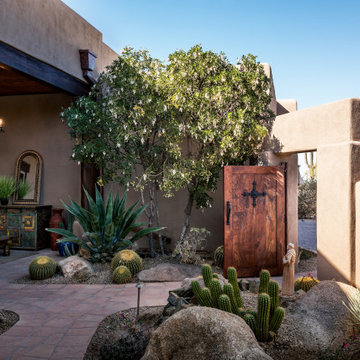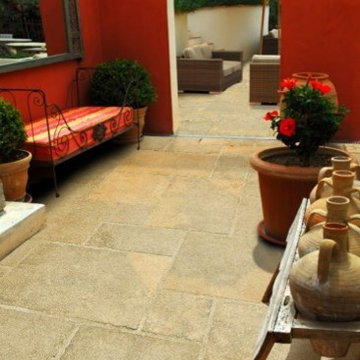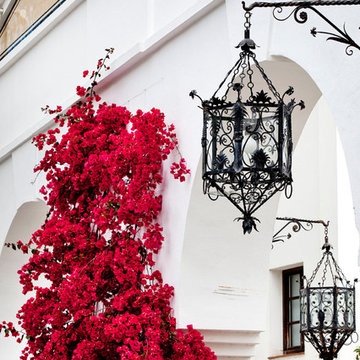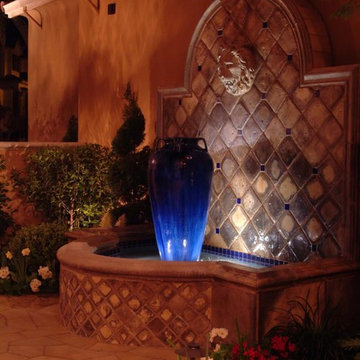Suche verfeinern:
Budget
Sortieren nach:Heute beliebt
1 – 20 von 387 Fotos
1 von 3
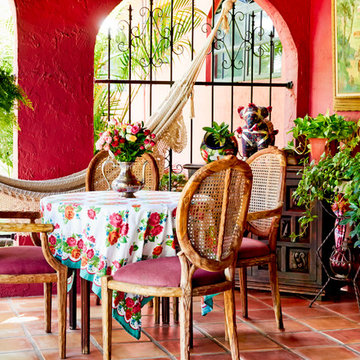
Photo: Rikki Snyder © 2015 Houzz
Geflieste Mediterrane Veranda mit Kübelpflanzen in New York
Geflieste Mediterrane Veranda mit Kübelpflanzen in New York
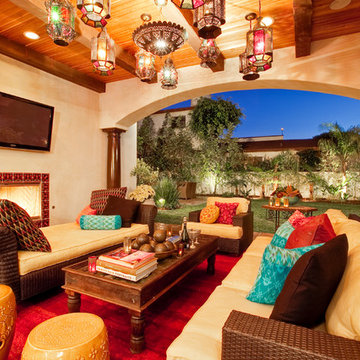
Interior design by Studio Blu. www.studioblu.net Luke Gibson Photography www.lukegibsonphotography.com
Mediterraner Patio hinter dem Haus in Los Angeles
Mediterraner Patio hinter dem Haus in Los Angeles
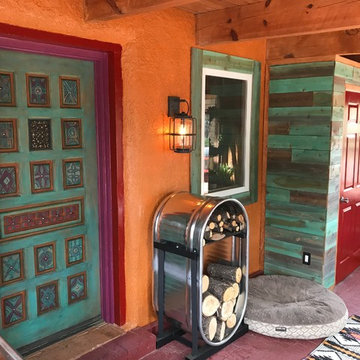
Colorful New Mexico Southwest Sun Porch / Entry by Fusion Art Interiors. Artisan painted door and tuquoise stained cedar wood plank accents. Custom cattle stock tank fire wood holder.
photo by C Beikmann
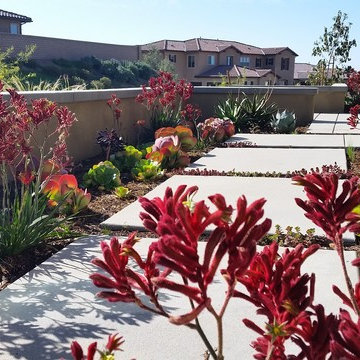
Drought tolerant plant material for front yard planters with a contemporary touch with gray concrete, stucco wall cap with concrete cap to match new sidewalk. Plant material use on projetc was Coprosma repens marble queen, Aeonium, blue fescue grass, palo verde, Red kangaroo paws. Echeveria
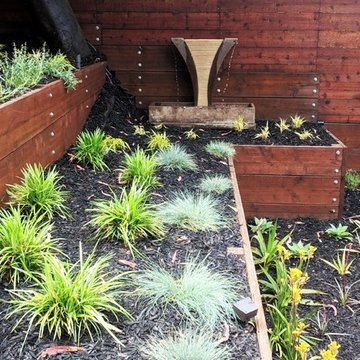
Terraces with drought tolerant plants
Mittelgroße Mediterrane Gartenmauer hinter dem Haus mit Mulch, direkter Sonneneinstrahlung und Holzzaun in San Francisco
Mittelgroße Mediterrane Gartenmauer hinter dem Haus mit Mulch, direkter Sonneneinstrahlung und Holzzaun in San Francisco
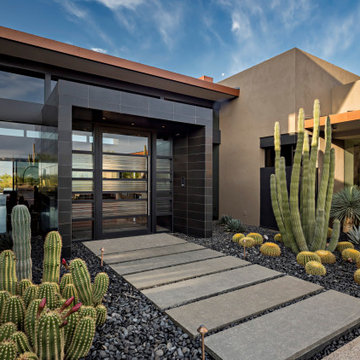
Unique entry with beautiful glass door and copper accents. Madison/Couturier, Interiors - Sherry Engle SE Design, Photographer - Thompson Photographic.
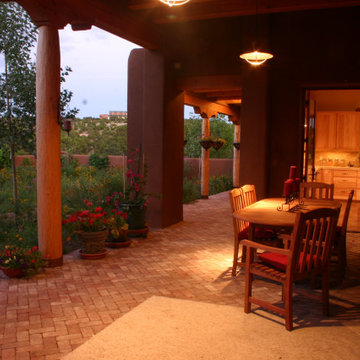
Mittelgroße Mediterrane Pergola hinter dem Haus mit Pflastersteinen in Albuquerque
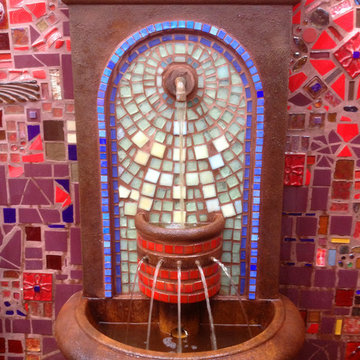
A commissioned mosaic fountain. I found the fountain and embellished it with glass mosaics.
Mediterraner Garten in Tampa
Mediterraner Garten in Tampa
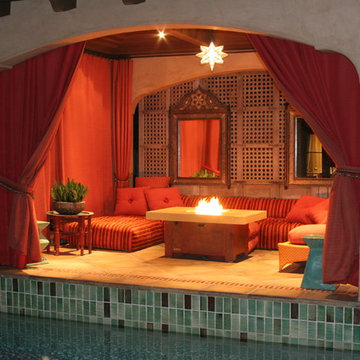
Outdoor fire pit with acid washed copper base and granite top
Mittelgroße, Geflieste Mediterrane Pergola hinter dem Haus mit Feuerstelle in Los Angeles
Mittelgroße, Geflieste Mediterrane Pergola hinter dem Haus mit Feuerstelle in Los Angeles
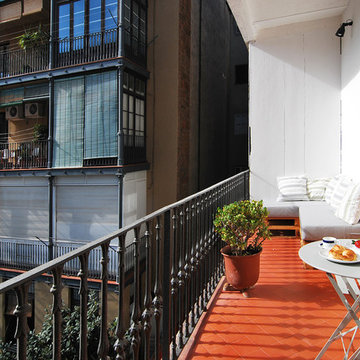
La terraza abierta al patio de manzana.
Überdachtes, Kleines Mediterranes Loggia mit Wohnung in Barcelona
Überdachtes, Kleines Mediterranes Loggia mit Wohnung in Barcelona
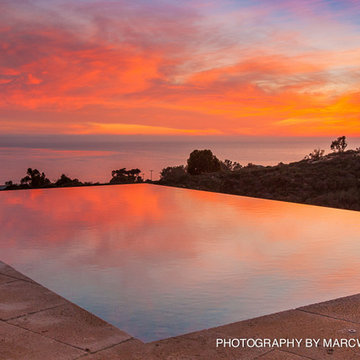
Panoramic views of the ocean and sunset.
Designed by Island Architects
Built by Smith Brothers Construction
Photography by Marc Weisberg
Mittelgroßer Mediterraner Infinity-Pool hinter dem Haus in rechteckiger Form mit Natursteinplatten in San Diego
Mittelgroßer Mediterraner Infinity-Pool hinter dem Haus in rechteckiger Form mit Natursteinplatten in San Diego

Mediterrane Pergola Terrasse in der 1. Etage mit Stahlgeländer und Beleuchtung in Los Angeles

The rear loggia looking towards bar and outdoor kitchen; prominently displayed are the aged wood beams, columns, and roof decking, integral color three-coat plaster wall finish, chicago common brick hardscape, and McDowell Mountain stone walls. The bar window is a single 12 foot wide by 5 foot high steel sash unit, which pivots up and out of the way, driven by a hand-turned reduction drive system. The generously scaled space has been designed with extra depth to allow large soft seating groups, to accommodate the owners penchant for entertaining family and friends.
Design Principal: Gene Kniaz, Spiral Architects; General Contractor: Eric Linthicum, Linthicum Custom Builders
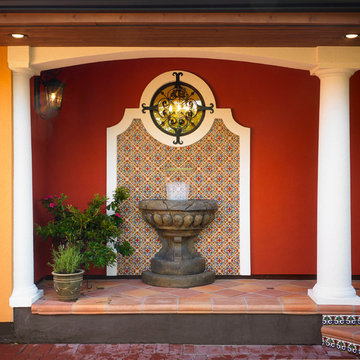
Jo-Ann Richards, Works Photography
Mediterrane Veranda mit Wasserspiel in Vancouver
Mediterrane Veranda mit Wasserspiel in Vancouver
Rote Mediterrane Outdoor-Gestaltung Ideen und Design
1






