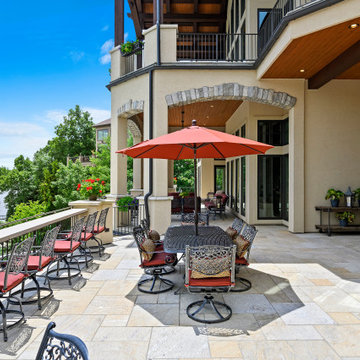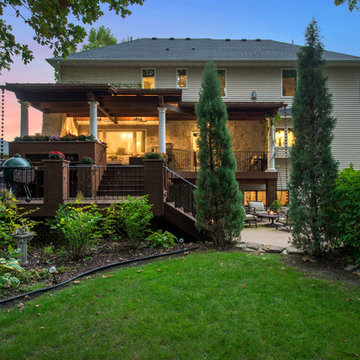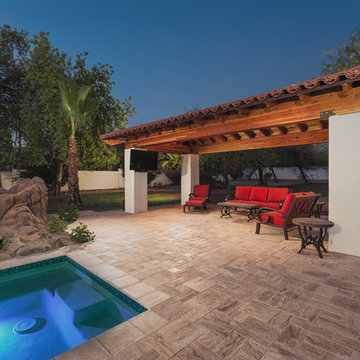Mediterrane Terrassen hinter dem Haus Ideen und Design
Suche verfeinern:
Budget
Sortieren nach:Heute beliebt
141 – 160 von 846 Fotos
1 von 3
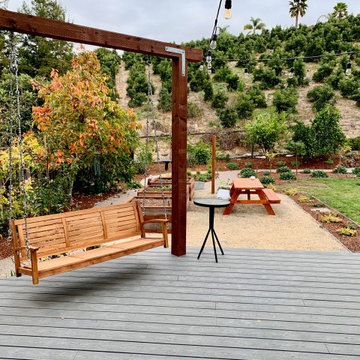
The design intent was to unify this flat and expansive landscape. To create more flow and access, a new deck with wrap around stairs opens into the backyard. At the base of the stairs, a flagstone pathway transitions to a vegetable garden area, with picnic table and raised boxes, built out of salvaged Redwood boards. For visual interest and accessibility, moss rock retaining walls with timber ties and gravel pathway are carved into the hillside. Another seating nook made of flagstone looks directly into a rose garden. Beyond the roses, a Mediterranean planting pallet defines this landscape with seasonal blooms, defined foliage textures and edible fruit trees.
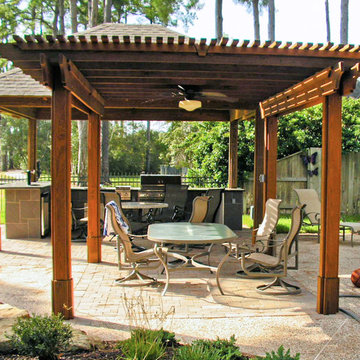
Daniel Kelly Photography
Große Mediterrane Pergola Terrasse hinter dem Haus mit Outdoor-Küche in Houston
Große Mediterrane Pergola Terrasse hinter dem Haus mit Outdoor-Küche in Houston
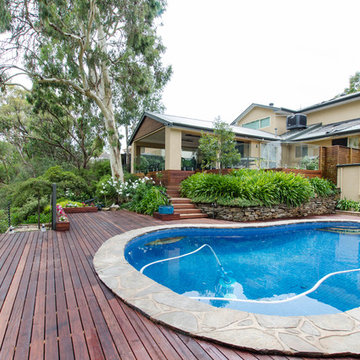
Picture shows the use of Merbau Decking. The naturally oiled timber enhances the colour of the native background.
Mediterrane Terrasse hinter dem Haus in Adelaide
Mediterrane Terrasse hinter dem Haus in Adelaide
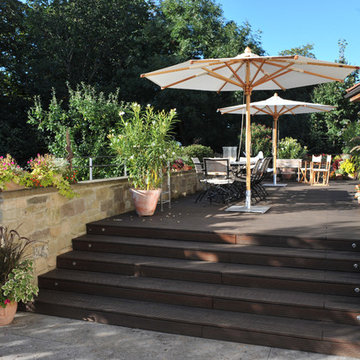
Die Hauptterrasse bietet viel Platz zum Leben und Genießen.
Fotograf: Andreas Jung
Große Mediterrane Terrasse hinter dem Haus mit Kübelpflanzen in Stuttgart
Große Mediterrane Terrasse hinter dem Haus mit Kübelpflanzen in Stuttgart
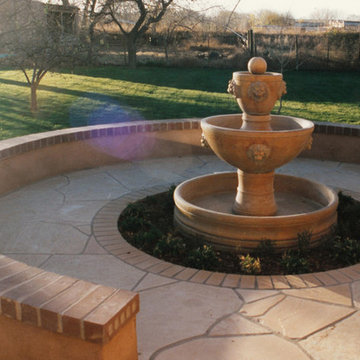
Ron DuHamel
Geräumige, Unbedeckte Mediterrane Terrasse hinter dem Haus mit Wasserspiel in Albuquerque
Geräumige, Unbedeckte Mediterrane Terrasse hinter dem Haus mit Wasserspiel in Albuquerque
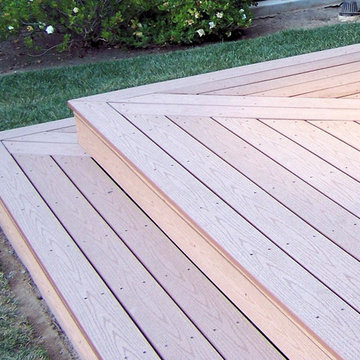
composite decking.
Greg, Sunset Construction
Mittelgroße Mediterrane Pergola Terrasse hinter dem Haus in Austin
Mittelgroße Mediterrane Pergola Terrasse hinter dem Haus in Austin
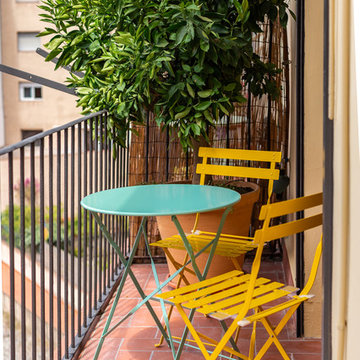
ARQUITECTOS: F2M ARQUITECTURA
FOTOGRAFIA: SANDRA ROJO
ACCESORIOS Y MOBILIARIO: DOSMESTICOSHOP
COCINA Y CARPINTERIA MADERA: OLIVER GOMEZ
CARPINTERIA ALUMINIO: MAFAC VALLES
INSTALACIONS: ANTONIO LOPEZ
JARDINERIA FORN
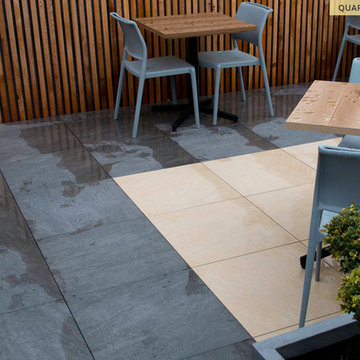
Roof Terrace Refurb Boasts Contrasting Porcelain Tiles
Surface 360’s stone-effect porcelain paving tiles have transformed another JD Wetherspoon’s roof terrace on Andover High Street.
The 351m2 wrap-around outside space is situated at the top of The John Russell Fox pub which now boasts a brand new, two-tone floor which has created a new dining area for their customers.
The aptly named pub nods to the former home of the Andover Advertiser, founded by John Russell Fox who produced the first ever edition at this address back in 1858. Steeped in history, the pub has now invested in modern touches that are in keeping with its historic roots, offering its customers more than ever before.
“Since I last visited, they have opened a new roof garden. It’s lovely!” exclaims a Tripadvisor customer.
The fully licensed outside area has utilised the Levato Mono Quartz Style paving tiles from the 20mm porcelain exterior range by Surface 360. The decision to use two contrasting colours creates a central focus on both the upper and lower deck of the roof terrace, by using light sand coloured tiles boarded by dark grey tiles colour, which continued onto the connecting steps.
The Quartz Style paving tiles were installed on top of a self levelling, height adjustable pedestal support system to create a high load bearing raised floor. The pedestal system allowed Surface 360 to level out and efficiently install the 20mm floor tiles in record time. The raised floor also allows for uninterrupted drainage to run underneath, which is ideal for those not so sunny English days.
Technology has enabled Surface 360 to produce unbelievable hyper-realistic stone-effect tiles from porcelain. So much so, that it’s possible to reproduce almost the exact appearance of natural stones and their surface textures. Based on natural Quartzite, the Quartz Style stone-effect porcelain offers subtle varying shades and distinctive stone marking with a textured surface.
As well as providing a refreshed new look for the roof terrace, the textured stone-effect surface provides excellent slip-resistance for improved safety under foot for the pub’s pedestrian traffic.
Also, porcelain is extremely durable, easy to install and high load bearing. It doesn’t warp, stain or rot when wet, making it easy to clean and maintain, and importantly resistant to mould, moss and verdigris.
Surface 360, formally The Deck Tile Co, specialises in stone-effect porcelain tiles for both the interior and exterior of commercial buildings and residential homes. In particular, Quartz Style offers a complementary interior range to provide any building or home with coordinating flooring.
Discover their hyper-realistic tile ranges online and request real tile samples of your favourite designs before making that important decision at www.surface360.co.uk.
23 February 2018
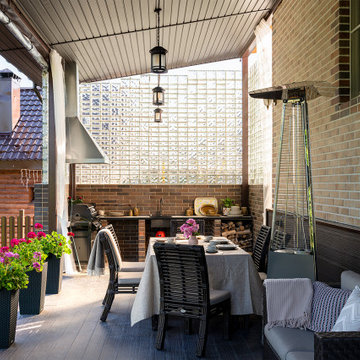
Mittelgroße, Überdachte Mediterrane Terrasse hinter dem Haus, im Erdgeschoss mit Outdoor-Küche und Mix-Geländer in Moskau
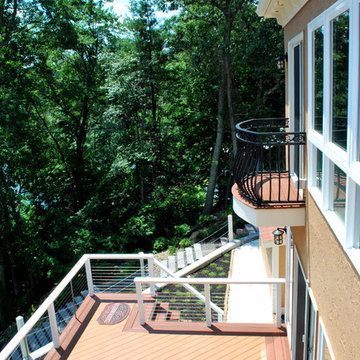
DCA
Mittelgroße, Unbedeckte Mediterrane Terrasse hinter dem Haus in Boston
Mittelgroße, Unbedeckte Mediterrane Terrasse hinter dem Haus in Boston
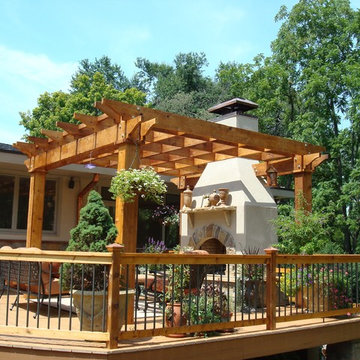
Pergola & fireplace create beautiful relaxation area on deck.
Große Mediterrane Pergola Terrasse hinter dem Haus mit Feuerstelle in Sonstige
Große Mediterrane Pergola Terrasse hinter dem Haus mit Feuerstelle in Sonstige
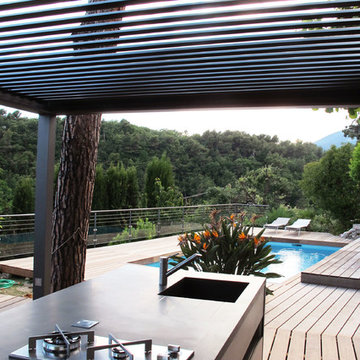
inside création
Große Mediterrane Pergola Terrasse hinter dem Haus mit Outdoor-Küche in Nizza
Große Mediterrane Pergola Terrasse hinter dem Haus mit Outdoor-Küche in Nizza
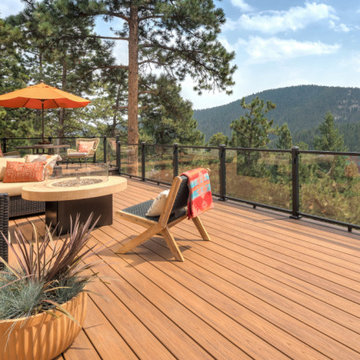
Need some color inspiration for your next outdoor living space? Look to your natural surroundings. Here Trex Transcend® decking in Tiki Torch plays off the red rocks and golden high-noons that frame this Colorado home. All while Trex Signature® glass railing blends into the background to let the beauty of the mountains take center stage. Scroll through this photo collection and take in nature's every shade of awe with the Trex.
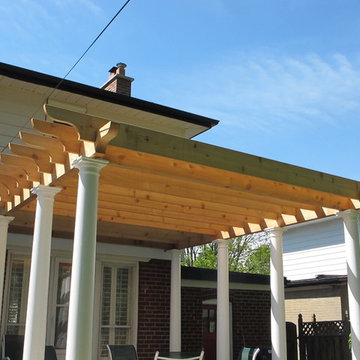
This Tuscan style pergola was build with white colonial pillars and western red cedar beams and sunshades. It was built on a new cedar deck in Avenue Road and Wilson area of Toronto.
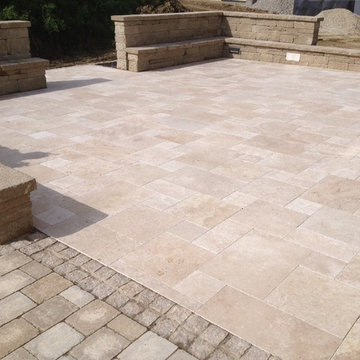
Travertin Medium
Geräumige, Überdachte Mediterrane Terrasse hinter dem Haus mit Pflanzwand
Geräumige, Überdachte Mediterrane Terrasse hinter dem Haus mit Pflanzwand
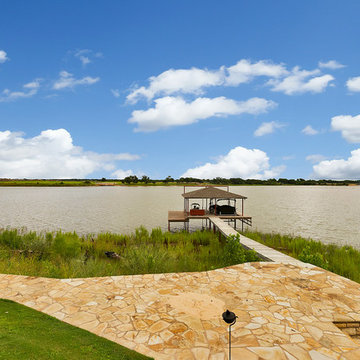
Imagery Intelligence, LLC
Große Mediterrane Terrasse hinter dem Haus mit Steg in Dallas
Große Mediterrane Terrasse hinter dem Haus mit Steg in Dallas
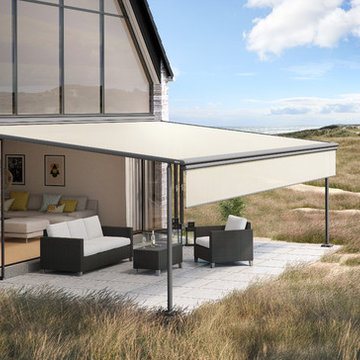
In Sachen Sonnen- und Wetterschutz fahren Sie mit der markilux pergola ganz groß auf. Das Markisensystem auf schlanken Säulen und mit seitlichen Führungsschienen, basierend auf der designprämierten Wintergartenmarkise markilux 8800, wirft mit bis zu 6 Meter Ausfall weiträumig Schatten. Zugleich sorgen die Säulen neben den Befestigungspunkten an der Fassade für hohe Stabilität und Windsicherheit bis Windstärke 6 (Windwiderstandsklasse 3).
Musste man bisher die Säulen mit einem Betonfundament fixieren, gibt es nun auch die Möglichkeit, für einen flexiblen Einsatz, Beschwerungskästen zu verwenden. Für die notwendige Standsicherheit sind die Kästen mit mindestens 100 Kilogramm Kies zu befüllen. Das pergola System bietet damit nicht nur den Vorteil, dass man es durch die optimale Verteilung von Zugkräften auch an Hausfassaden mit geringerer Traglast befestigen kann. Ab jetzt lässt es sich zudem überall dort einsetzen, wo ein Betonfundament bauseitig nicht möglich ist. Damit ist man bei der Wahl der zu beschattenden Fläche sehr flexibel.
Die serienmäßig motorbetriebene Markise bietet markilux in den Varianten pergola 110 und 210 an. Beide Varianten lassen sich am Fußende der Säulen für einen Höhenausgleich um gut zehn Zentimeter verstellen. Bei der pergola 210 kann man zudem, je nach Markisengröße, eine der beiden Säulen um bis zu 40 Zentimeter absenken. So kann Regenwasser auch dann gut ablaufen, wenn sich die Neigung der Markise bauseitig nicht auf mindestens 14 Grad einstellen lässt. Die markilux pergola lässt sich als gekoppelte Anlage auf bis zu 15 Meter Breite erweitern.
Mit markilux Schattenplus, tracfix sowie einer Vielzahl an Beleuchtungsoptionen und Säulenvarianten haben Sie alle Möglichkeiten, Ihren Lieblingsplatz im Freien nach Belieben zu gestalten. Wie kräftig die Sonne scheint oder woher der Wind auch weht: Mit Ihrer markilux pergola haben Sie immer die Ruhe weg.
Maße
max. 500 x 600 cm
max. 600 x 450 cm
Weitere/größere Anlagengrößen können verfügbar sein. Bitte kontaktieren Sie Ihren nächsten Fachpartner für eine Beratung.
Mediterrane Terrassen hinter dem Haus Ideen und Design
8
