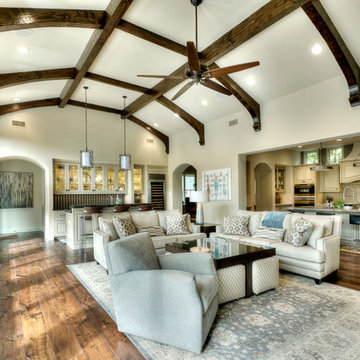Mediterrane Wohnen mit braunem Holzboden Ideen und Design
Suche verfeinern:
Budget
Sortieren nach:Heute beliebt
21 – 40 von 2.870 Fotos
1 von 3
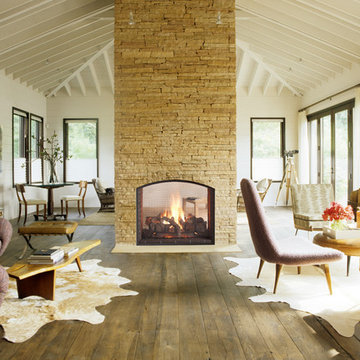
Großes, Repräsentatives, Fernseherloses, Offenes Mediterranes Wohnzimmer mit weißer Wandfarbe, braunem Holzboden, Tunnelkamin, Kaminumrandung aus Stein und braunem Boden in Milwaukee
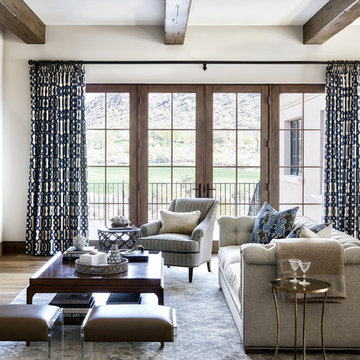
Mittelgroßes, Offenes Mediterranes Wohnzimmer ohne Kamin mit weißer Wandfarbe, braunem Holzboden, TV-Wand und braunem Boden in Chicago

Inckx Photography
Großes, Offenes Mediterranes Wohnzimmer mit Kamin, gefliester Kaminumrandung, beiger Wandfarbe, braunem Holzboden und braunem Boden in Phoenix
Großes, Offenes Mediterranes Wohnzimmer mit Kamin, gefliester Kaminumrandung, beiger Wandfarbe, braunem Holzboden und braunem Boden in Phoenix
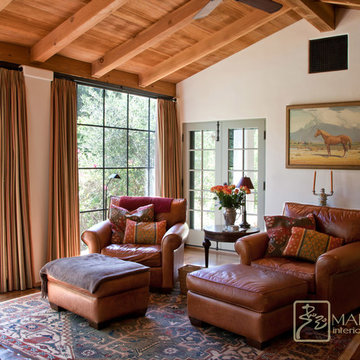
New sitting room off the master bedroom addition to a 1917 Spanish Revival home. White plaster walls, ceiling built to match the original ceiling beams and planks in the old part of the home.
Revitalize, update, and addition on a 1920's Old California home, thought to be a real George Washington Smith in Ojai, California. Wide, thick plaster arches, old farm paintings, comfortable, ranchy furniture give this place a real old world Spanish charm. Hand kotted antique rugs and fine bench made new furniture reflects the original style of Santa Barbara, CA, giving the sense this place is completely original. And much of it is, although it has been completely revamped, adding a larger stair case, wide arches, new master suite including a sitting room with a tv. Maraya Interiors completely changed the kitchen, adding new cabinetry, a blue granite island, and custom made terra cotta tile in multiple shapes and sizes. The home has a dining room for larger gatherings, and a small kitchen table for intimate family breakfasts. A high living room ceiling has been imitated in the new master suite with very large steel windows through out.
Project Location: Ojai, CA. Designed by Maraya Interior Design. From their beautiful resort town of Ojai, they serve clients in Montecito, Hope Ranch, Malibu, Westlake and Calabasas, across the tri-county areas of Santa Barbara, Ventura and Los Angeles, south to Hidden Hills- north through Solvang and more.
Bob Easton, Architect
Stan Tenpenny, contractor,
Photo by Maraya
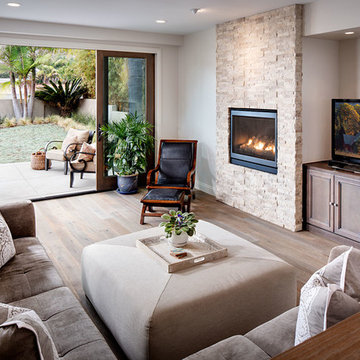
Conceptually the Clark Street remodel began with an idea of creating a new entry. The existing home foyer was non-existent and cramped with the back of the stair abutting the front door. By defining an exterior point of entry and creating a radius interior stair, the home instantly opens up and becomes more inviting. From there, further connections to the exterior were made through large sliding doors and a redesigned exterior deck. Taking advantage of the cool coastal climate, this connection to the exterior is natural and seamless
Photos by Zack Benson

Mittelgroße, Offene Mediterrane Bibliothek ohne Kamin mit weißer Wandfarbe, braunem Holzboden und braunem Boden in Neapel
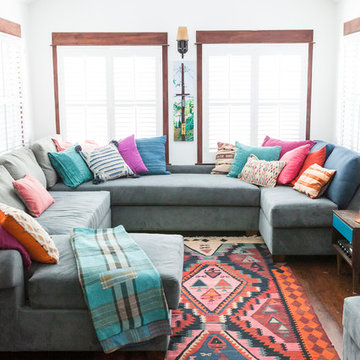
Abgetrenntes Mediterranes Wohnzimmer ohne Kamin mit weißer Wandfarbe und braunem Holzboden in Los Angeles
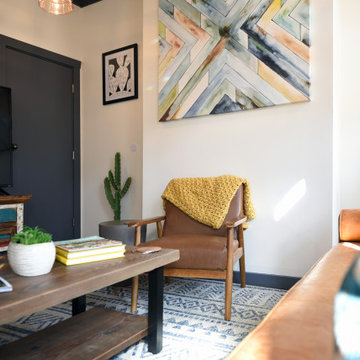
Kleines, Repräsentatives, Abgetrenntes Mediterranes Wohnzimmer ohne Kamin mit weißer Wandfarbe, braunem Holzboden, freistehendem TV und braunem Boden in Sonstige

The fireplace mantel is made from the same materials as the exposed ceiling beams and wooden support posts.
Custom niches and display lighting were built specifically for owners art collection.

Southwestern style family room with built-in media wall.
Architect: Urban Design Associates
Builder: R-Net Custom Homes
Interiors: Billie Springer
Photography: Thompson Photographic
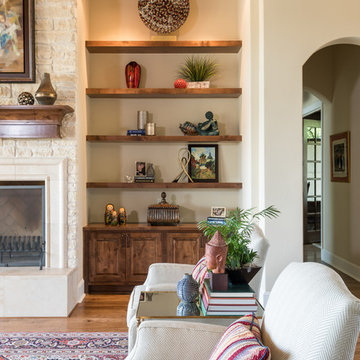
Photography: Michael Hunter
Großes, Offenes Mediterranes Wohnzimmer mit braunem Holzboden, Kamin, gefliester Kaminumrandung und TV-Wand in Austin
Großes, Offenes Mediterranes Wohnzimmer mit braunem Holzboden, Kamin, gefliester Kaminumrandung und TV-Wand in Austin
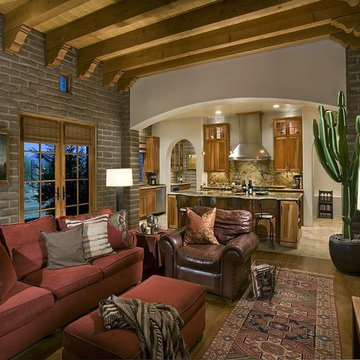
Designed by award winning architect Clint Miller, this North Scottsdale property has been featured in Phoenix Home and Garden's 30th Anniversary edition (January 2010). The home was chosen for its authenticity to the Arizona Desert. Built in 2005 the property is an example of territorial architecture featuring a central courtyard as well as two additional garden courtyards. Clint's loyalty to adobe's structure is seen in his use of arches throughout. The chimneys and parapets add interesting vertical elements to the buildings. The parapets were capped using Chocolate Flagstone from Northern Arizona and the scuppers were crafted of copper to stay consistent with the home's Arizona heritage.
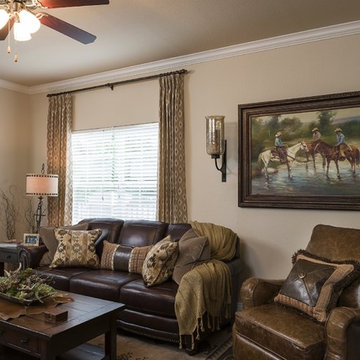
The casual comfort of this room invites you to stay a while and take off your boots.
Kleines, Offenes Mediterranes Wohnzimmer mit beiger Wandfarbe, braunem Holzboden und TV-Wand in Dallas
Kleines, Offenes Mediterranes Wohnzimmer mit beiger Wandfarbe, braunem Holzboden und TV-Wand in Dallas
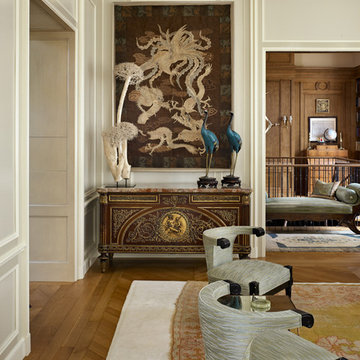
From its English-style conservatory to its wealth of French doors, this impressive family home - at once stately, yet welcoming - ushers the vitality of its premiere urban setting into historically-inspired interiors. Here, soaring ceilings, inlaid floors, and marble-wrapped, walnut-paneled, and mirror-clad walls honor the luxurious traditions of classic European interior architecture. Naturally, symmetry is its muse, evinced through a striking collection of fine furnishings, splendid rugs, art, and accessories - augmented, all, by unexpectedly fresh bursts of color and playfully retro silhouettes. Formal without intimidation -or apology- it personifies the very finest in gracious city living.
Photos by Nathan Kirkman http://nathankirkman.com/
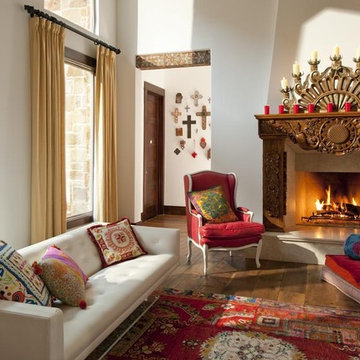
Fun Interior with lots of color! A Vibrant Way of Life!
Interior Design: Ashley Astleford, ASID, TBAE, BPN
Photography: Dan Piassick
Offenes Mediterranes Wohnzimmer mit weißer Wandfarbe, braunem Holzboden und Kamin in San Diego
Offenes Mediterranes Wohnzimmer mit weißer Wandfarbe, braunem Holzboden und Kamin in San Diego

“People tend to want to place their sofas right against the wall,” Lovett says. “I always try to float the sofa a bit and give the sofa some breathing room. Here, we didn’t have floor outlets or any eye-level lighting. Incorporating table lamps allows for mood lighting and ambiance. We placed a console behind the sofa to bring in large-scale lamps, which also helped fill in the negative space between the sofa and the bottom of the windows.”
Photography: Amy Bartlam
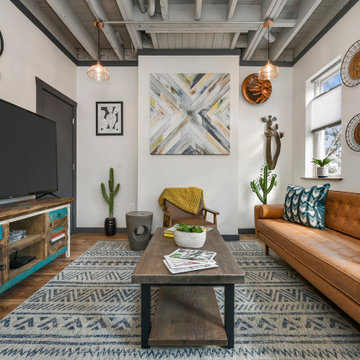
Kleines, Repräsentatives, Abgetrenntes Mediterranes Wohnzimmer ohne Kamin mit weißer Wandfarbe, braunem Holzboden, freistehendem TV und braunem Boden in Sonstige
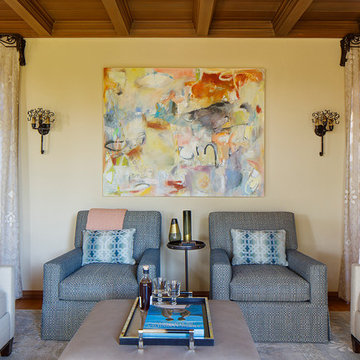
Art by Helen S. Cohen.
In Piedmont, on a winding, secluded, tree-lined street, atop a thoughtfully-landscaped hill sits a large, stately residence. The challenge: How to merge the tastes and lifestyles of the new owners, a vibrant, young family, while maintaining harmony with the soul of their new, old home.
This is a type of client we love: people who have the heart and reverence for architectural stewardship combined with the desire to live authentically.
To achieve this goal, we retained and restored many original details, like the ceiling in the living room, the drapery hardware and lighting sconces, and we found modern fixtures and furnishings that played well with the classic style.
Photo by Eric Rorer
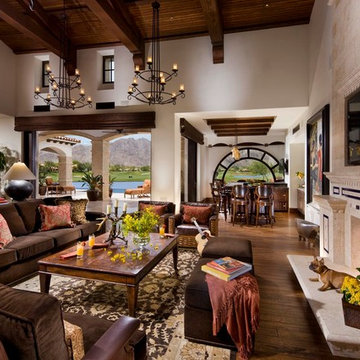
Spanish Revival,Spanish Colonial
Family Room, Indoor Outdoor Living
Offenes Mediterranes Wohnzimmer mit beiger Wandfarbe, braunem Holzboden, Kamin und Kaminumrandung aus Stein in Orange County
Offenes Mediterranes Wohnzimmer mit beiger Wandfarbe, braunem Holzboden, Kamin und Kaminumrandung aus Stein in Orange County
Mediterrane Wohnen mit braunem Holzboden Ideen und Design
2



