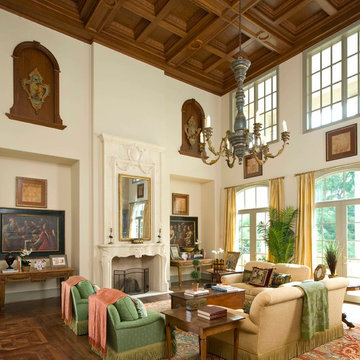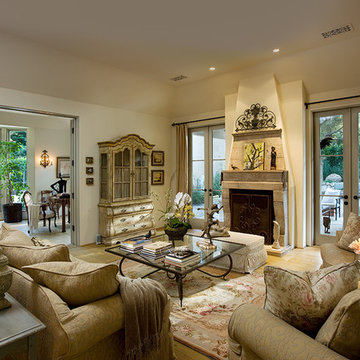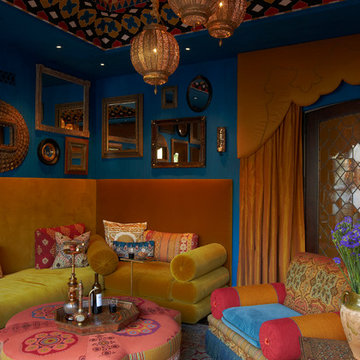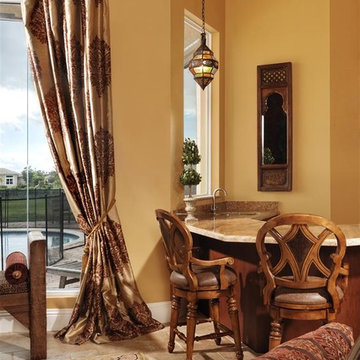Mediterrane Wohnzimmer Ideen und Design
Suche verfeinern:
Budget
Sortieren nach:Heute beliebt
1 – 20 von 111 Fotos
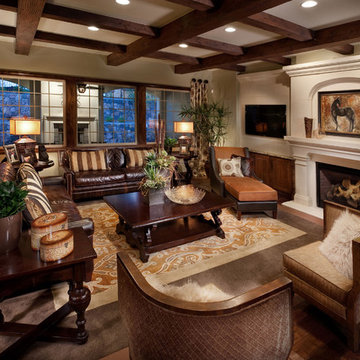
Great room of Plan Four in The Overlook at Heritage Hills in Lone Tree, CO.
Offenes Mediterranes Wohnzimmer mit beiger Wandfarbe, dunklem Holzboden, Kamin und TV-Wand in Denver
Offenes Mediterranes Wohnzimmer mit beiger Wandfarbe, dunklem Holzboden, Kamin und TV-Wand in Denver
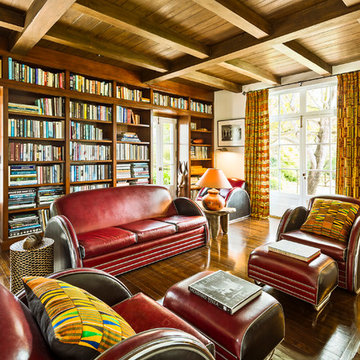
Architect: Peter Becker
General Contractor: Allen Construction
Photographer: Ciro Coelho
Große, Abgetrennte Mediterrane Bibliothek mit weißer Wandfarbe und dunklem Holzboden in Santa Barbara
Große, Abgetrennte Mediterrane Bibliothek mit weißer Wandfarbe und dunklem Holzboden in Santa Barbara
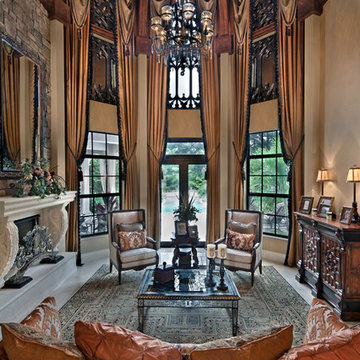
Formal Living Room,
Randy Smith Photo
Fernseherloses Mediterranes Wohnzimmer mit beiger Wandfarbe, Kamin und Kaminumrandung aus Stein in Miami
Fernseherloses Mediterranes Wohnzimmer mit beiger Wandfarbe, Kamin und Kaminumrandung aus Stein in Miami
Finden Sie den richtigen Experten für Ihr Projekt

Fernseherloses, Abgetrenntes, Großes Mediterranes Musikzimmer mit weißer Wandfarbe, Kamin, Kalkstein, Kaminumrandung aus Stein und beigem Boden in Jacksonville
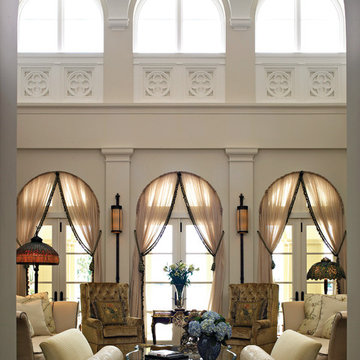
Architect: Portuondo Perotti Architects
Photography: Carlos Domenech
“This is well detailed and consistent inside and out. It is a classic Mediterranean Revival in the Floridian tradition of Mizner.”
This single-family residential home in Gables Estates, Coral Gables, Florida, successfully pays respect to the architecture of the Mediterranean and Renaissance Italian styles. From the use of courtyards to the high level of detailing, this project emphasizes the most picturesque and expressive qualities of these styles. The residence reflects the visions of two of Coral Gables’ first architects, who designed beautiful and timeless architecture in this garden city to become a lasting piece in the landscape. This project not only captures the breathtaking views of Biscayne Bay, but with timeless style and lush landscaping, it creates a centerpiece for the view from the bay to Coral Gables.
The home is designed as a long gallery, with spaces connected by courtyards and public realms. Another large inspiration for this project was the idea of the garden and landscape. With Coral Gables as a garden city, landscape became an integral part of the conception and design.
The durability of Marvin products, their ability to stand up to the South Florida climate, as well as the Marvin attention to detail and proportion, made them the perfect choice to employ in a project of such high standards. The range of products allowed the freedom of design to explore all possibilities and turn visions into reality. The result was a lasting piece of architecture that would reflect a level of detail in every part of its structure.
MARVIN PRODUCTS USED:
Marvin Round Top Window
Marvin Ultimate Arch Top French Door
Marvin Ultimate Swinging French Door
Marvin Ultimate Venting Picture Window
Marvin Casemaster
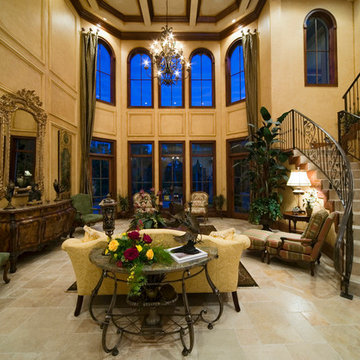
Repräsentatives, Offenes, Mittelgroßes, Fernseherloses Mediterranes Wohnzimmer ohne Kamin mit beiger Wandfarbe, Keramikboden und beigem Boden in Miami
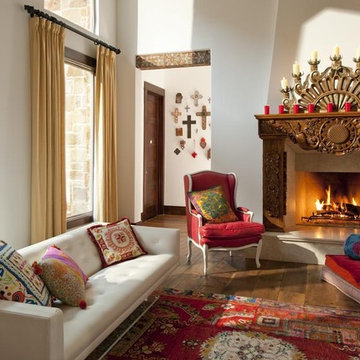
Fun Interior with lots of color! A Vibrant Way of Life!
Interior Design: Ashley Astleford, ASID, TBAE, BPN
Photography: Dan Piassick
Offenes Mediterranes Wohnzimmer mit weißer Wandfarbe, braunem Holzboden und Kamin in San Diego
Offenes Mediterranes Wohnzimmer mit weißer Wandfarbe, braunem Holzboden und Kamin in San Diego
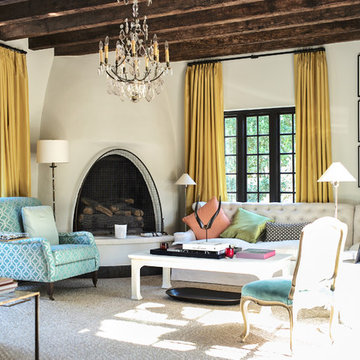
Mediterranes Wohnzimmer mit beiger Wandfarbe, Teppichboden, Eckkamin, verputzter Kaminumrandung und beigem Boden in Houston
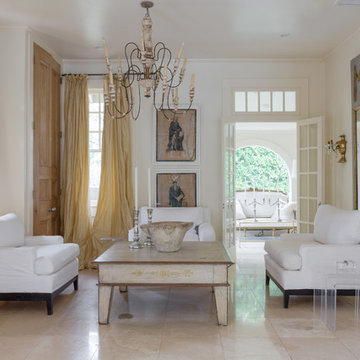
Repräsentatives, Mittelgroßes, Abgetrenntes Mediterranes Wohnzimmer ohne Kamin mit weißer Wandfarbe, Kalkstein und beigem Boden in New Orleans
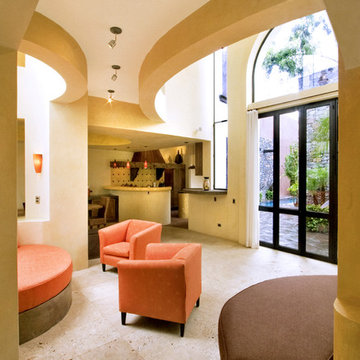
Nestled into the quiet middle of a block in the historic center of the beautiful colonial town of San Miguel de Allende, this 4,500 square foot courtyard home is accessed through lush gardens with trickling fountains and a luminous lap-pool. The living, dining, kitchen, library and master suite on the ground floor open onto a series of plant filled patios that flood each space with light that changes throughout the day. Elliptical domes and hewn wooden beams sculpt the ceilings, reflecting soft colors onto curving walls. A long, narrow stairway wrapped with windows and skylights is a serene connection to the second floor ''Moroccan' inspired suite with domed fireplace and hand-sculpted tub, and "French Country" inspired suite with a sunny balcony and oval shower. A curving bridge flies through the high living room with sparkling glass railings and overlooks onto sensuously shaped built in sofas. At the third floor windows wrap every space with balconies, light and views, linking indoors to the distant mountains, the morning sun and the bubbling jacuzzi. At the rooftop terrace domes and chimneys join the cozy seating for intimate gatherings.
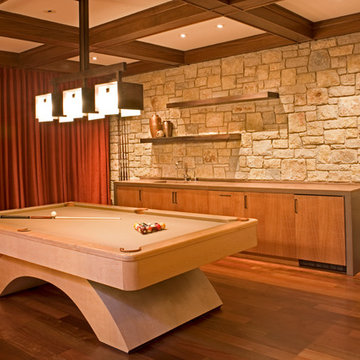
Pool table and home theater
Sharon Risedorph photography
Großes Mediterranes Wohnzimmer mit braunem Holzboden, beiger Wandfarbe und orangem Boden in San Francisco
Großes Mediterranes Wohnzimmer mit braunem Holzboden, beiger Wandfarbe und orangem Boden in San Francisco
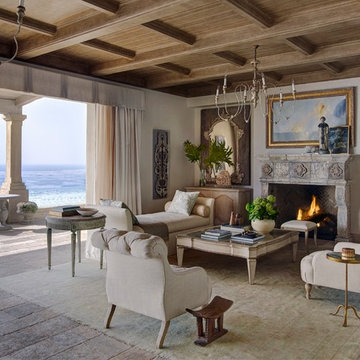
Richard Powers
Repräsentatives, Fernseherloses, Offenes Mediterranes Wohnzimmer mit beiger Wandfarbe, braunem Holzboden, Kamin und gefliester Kaminumrandung in Orange County
Repräsentatives, Fernseherloses, Offenes Mediterranes Wohnzimmer mit beiger Wandfarbe, braunem Holzboden, Kamin und gefliester Kaminumrandung in Orange County
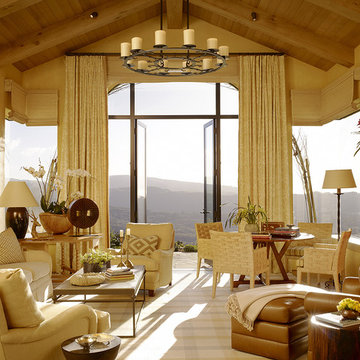
Interior Design by Tucker & Marks: http://www.tuckerandmarks.com/
Photograph by Matthew Millman
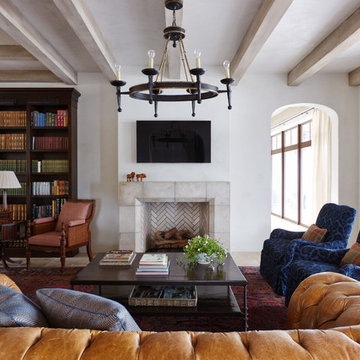
Lucas Allen
Abgetrennte Mediterrane Bibliothek mit weißer Wandfarbe, Kamin, gefliester Kaminumrandung und TV-Wand in Jacksonville
Abgetrennte Mediterrane Bibliothek mit weißer Wandfarbe, Kamin, gefliester Kaminumrandung und TV-Wand in Jacksonville
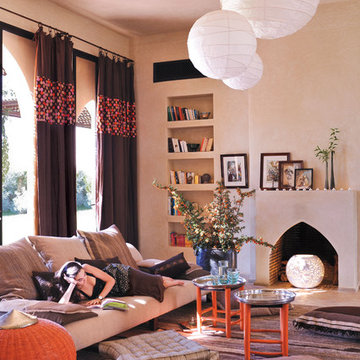
Excerpted from Marrakesh by Design by Maryam Montague (Artisan Books). Copyright 2012.
Mediterranes Wohnzimmer mit beiger Wandfarbe und Kamin in New York
Mediterranes Wohnzimmer mit beiger Wandfarbe und Kamin in New York
Mediterrane Wohnzimmer Ideen und Design
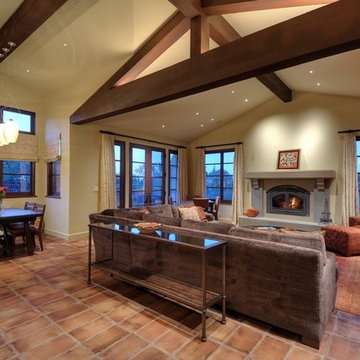
Offenes Mediterranes Wohnzimmer mit beiger Wandfarbe, Terrakottaboden und Kamin in San Francisco
1
