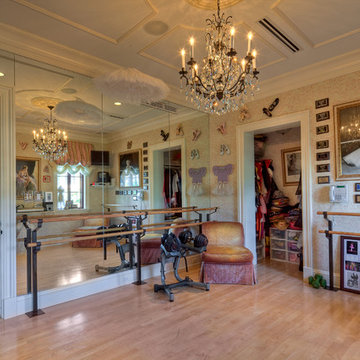Mediterraner Fitnessraum mit beiger Wandfarbe Ideen und Design
Suche verfeinern:
Budget
Sortieren nach:Heute beliebt
1 – 20 von 42 Fotos
1 von 3

Exercise Room
Mediterraner Kraftraum mit beiger Wandfarbe und grauem Boden in Chicago
Mediterraner Kraftraum mit beiger Wandfarbe und grauem Boden in Chicago
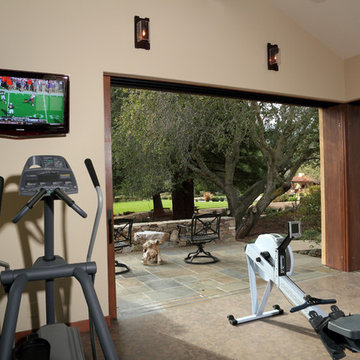
Guy Anderson Photography.
Music, movies and television distributed to one of two TVs in this gorgeous indoor/outdoor gym.
Multifunktionaler, Mittelgroßer Mediterraner Fitnessraum mit beiger Wandfarbe in San Francisco
Multifunktionaler, Mittelgroßer Mediterraner Fitnessraum mit beiger Wandfarbe in San Francisco
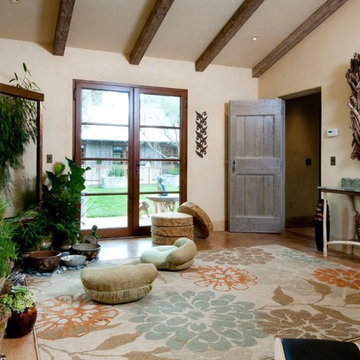
Großer Mediterraner Yogaraum mit beiger Wandfarbe, Travertin und braunem Boden in Boise
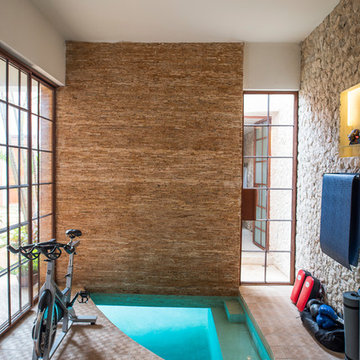
Leo Espinoza
Mediterraner Fitnessraum mit beiger Wandfarbe und beigem Boden in Mexiko Stadt
Mediterraner Fitnessraum mit beiger Wandfarbe und beigem Boden in Mexiko Stadt

Stuart Wade, Envision Virtual Tours
The design goal was to produce a corporate or family retreat that could best utilize the uniqueness and seclusion as the only private residence, deep-water hammock directly assessable via concrete bridge in the Southeastern United States.
Little Hawkins Island was seven years in the making from design and permitting through construction and punch out.
The multiple award winning design was inspired by Spanish Colonial architecture with California Mission influences and developed for the corporation or family who entertains. With 5 custom fireplaces, 75+ palm trees, fountain, courtyards, and extensive use of covered outdoor spaces; Little Hawkins Island is truly a Resort Residence that will easily accommodate parties of 250 or more people.
The concept of a “village” was used to promote movement among 4 independent buildings for residents and guests alike to enjoy the year round natural beauty and climate of the Golden Isles.
The architectural scale and attention to detail throughout the campus is exemplary.
From the heavy mud set Spanish barrel tile roof to the monolithic solid concrete portico with its’ custom carved cartouche at the entrance, every opportunity was seized to match the style and grace of the best properties built in a bygone era.
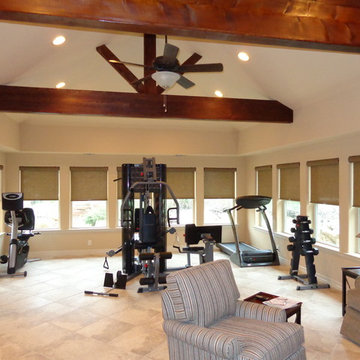
The homeowners are empty nesters and wanted a retreat behind their home without having to fly to a resort somewhere. We built a spa room for them with a workout room adjacent.
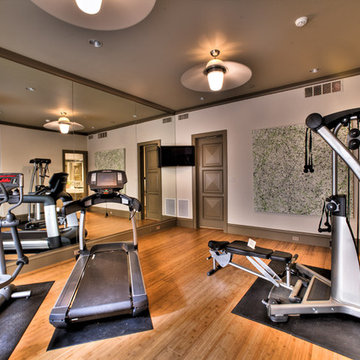
Exercise Room
Mittelgroßer Mediterraner Kraftraum mit beiger Wandfarbe, braunem Holzboden und orangem Boden in Dallas
Mittelgroßer Mediterraner Kraftraum mit beiger Wandfarbe, braunem Holzboden und orangem Boden in Dallas
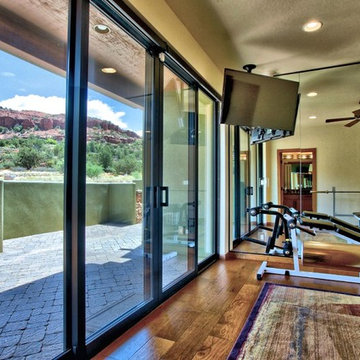
Home gym with beautiful views of Sedona, AZ
Mittelgroßer Mediterraner Kraftraum mit beiger Wandfarbe und braunem Holzboden in Phoenix
Mittelgroßer Mediterraner Kraftraum mit beiger Wandfarbe und braunem Holzboden in Phoenix
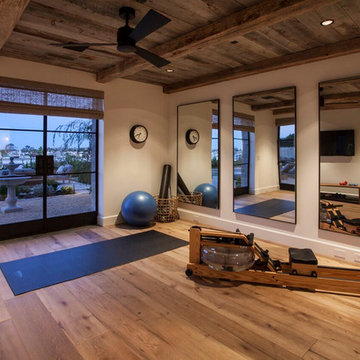
Construction RDM General Contractors: http://www.rdmgc.com/
Photography by Larry A. Falke; http://www.falkephoto.com/home/
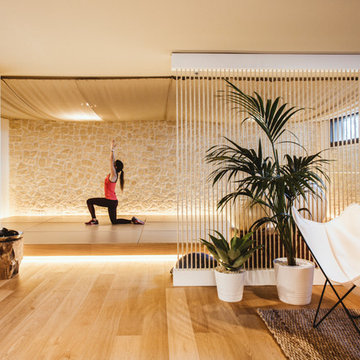
Rubén Ortiz
Mediterraner Yogaraum mit hellem Holzboden, beiger Wandfarbe und beigem Boden in Barcelona
Mediterraner Yogaraum mit hellem Holzboden, beiger Wandfarbe und beigem Boden in Barcelona
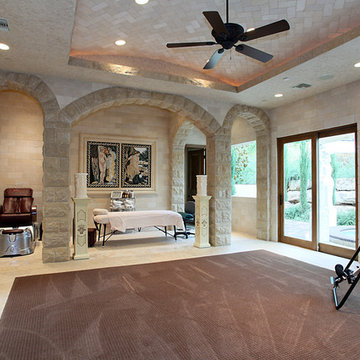
Multifunktionaler Mediterraner Fitnessraum mit beiger Wandfarbe in Las Vegas
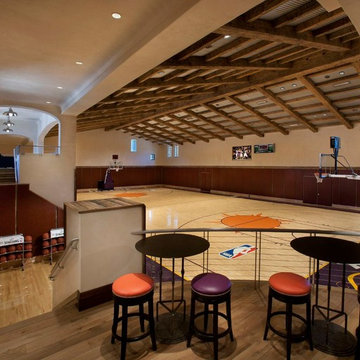
Geräumiger Mediterraner Fitnessraum mit Indoor-Sportplatz, beiger Wandfarbe und hellem Holzboden in Phoenix
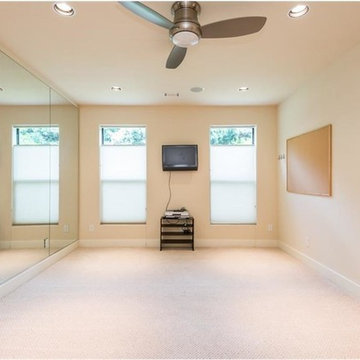
Mittelgroßer Mediterraner Yogaraum mit beiger Wandfarbe, Teppichboden und beigem Boden in Atlanta
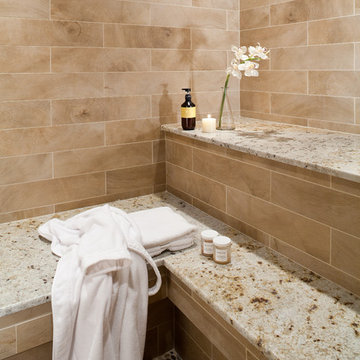
after a work out in the large gym, our clients can enjoy a hot sauna in the enclosed spa sauna. we covered the walls in a wood grain tile, the floor in an earth tone pebble tile and the bench seating is topped in an earth tone granite.
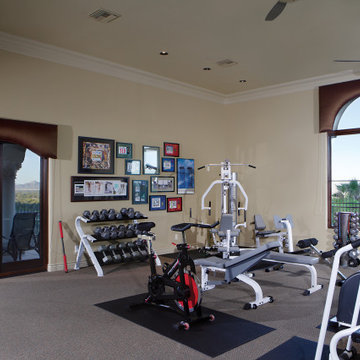
Workout Center
Multifunktionaler, Geräumiger Mediterraner Fitnessraum mit beiger Wandfarbe, Teppichboden und grauem Boden in Phoenix
Multifunktionaler, Geräumiger Mediterraner Fitnessraum mit beiger Wandfarbe, Teppichboden und grauem Boden in Phoenix
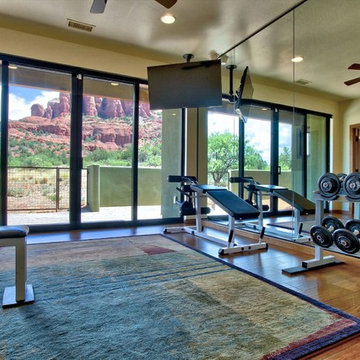
Home gym with beautiful views of Sedona, AZ
Mittelgroßer Mediterraner Kraftraum mit beiger Wandfarbe und braunem Holzboden in Phoenix
Mittelgroßer Mediterraner Kraftraum mit beiger Wandfarbe und braunem Holzboden in Phoenix
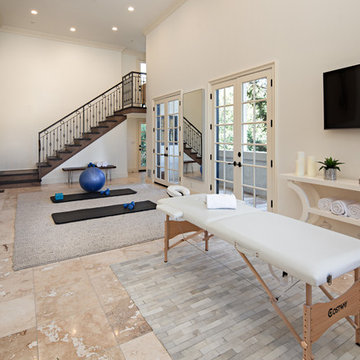
Multifunktionaler Mediterraner Fitnessraum mit beiger Wandfarbe und beigem Boden in Los Angeles
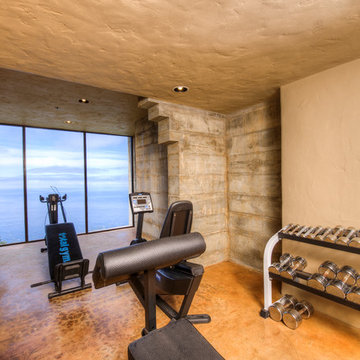
Breathtaking views of the incomparable Big Sur Coast, this classic Tuscan design of an Italian farmhouse, combined with a modern approach creates an ambiance of relaxed sophistication for this magnificent 95.73-acre, private coastal estate on California’s Coastal Ridge. Five-bedroom, 5.5-bath, 7,030 sq. ft. main house, and 864 sq. ft. caretaker house over 864 sq. ft. of garage and laundry facility. Commanding a ridge above the Pacific Ocean and Post Ranch Inn, this spectacular property has sweeping views of the California coastline and surrounding hills. “It’s as if a contemporary house were overlaid on a Tuscan farm-house ruin,” says decorator Craig Wright who created the interiors. The main residence was designed by renowned architect Mickey Muenning—the architect of Big Sur’s Post Ranch Inn, —who artfully combined the contemporary sensibility and the Tuscan vernacular, featuring vaulted ceilings, stained concrete floors, reclaimed Tuscan wood beams, antique Italian roof tiles and a stone tower. Beautifully designed for indoor/outdoor living; the grounds offer a plethora of comfortable and inviting places to lounge and enjoy the stunning views. No expense was spared in the construction of this exquisite estate.
Presented by Olivia Hsu Decker
+1 415.720.5915
+1 415.435.1600
Decker Bullock Sotheby's International Realty
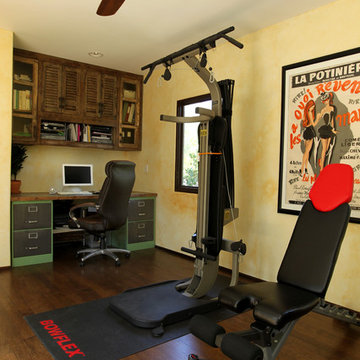
Multifunktionaler, Kleiner Mediterraner Fitnessraum mit beiger Wandfarbe, dunklem Holzboden und braunem Boden in Los Angeles
Mediterraner Fitnessraum mit beiger Wandfarbe Ideen und Design
1
