Häuser mit bunter Fassadenfarbe und braunem Dach Ideen und Design
Suche verfeinern:
Budget
Sortieren nach:Heute beliebt
1 – 20 von 345 Fotos
1 von 3

Studio McGee's New McGee Home featuring Tumbled Natural Stones, Painted brick, and Lap Siding.
Großes, Zweistöckiges Klassisches Einfamilienhaus mit Mix-Fassade, bunter Fassadenfarbe, Satteldach, Schindeldach, braunem Dach und Wandpaneelen in Salt Lake City
Großes, Zweistöckiges Klassisches Einfamilienhaus mit Mix-Fassade, bunter Fassadenfarbe, Satteldach, Schindeldach, braunem Dach und Wandpaneelen in Salt Lake City

Geräumiges, Zweistöckiges Mediterranes Einfamilienhaus mit Mix-Fassade, bunter Fassadenfarbe, Ziegeldach und braunem Dach in Orlando

Архитектурное бюро Глушкова спроектировало этот красивый и теплый дом.
Großes, Zweistöckiges Nordisches Einfamilienhaus mit Mix-Fassade, bunter Fassadenfarbe, Schindeldach, braunem Dach, Wandpaneelen und Mansardendach in Moskau
Großes, Zweistöckiges Nordisches Einfamilienhaus mit Mix-Fassade, bunter Fassadenfarbe, Schindeldach, braunem Dach, Wandpaneelen und Mansardendach in Moskau

Front entry courtyard featuring a fountain, fire pit, exterior wall sconces, custom windows, and luxury landscaping.
Geräumiges, Zweistöckiges Mediterranes Einfamilienhaus mit Mix-Fassade, bunter Fassadenfarbe, Satteldach, Misch-Dachdeckung, braunem Dach und Schindeln in Phoenix
Geräumiges, Zweistöckiges Mediterranes Einfamilienhaus mit Mix-Fassade, bunter Fassadenfarbe, Satteldach, Misch-Dachdeckung, braunem Dach und Schindeln in Phoenix
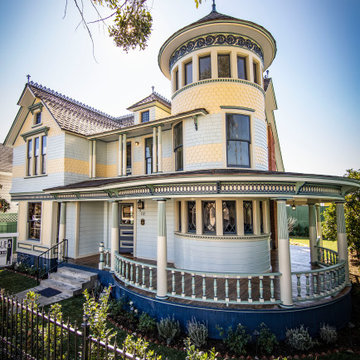
Großes, Dreistöckiges Klassisches Haus mit bunter Fassadenfarbe, Schindeldach, braunem Dach und Verschalung in Los Angeles

We expanded the attic of a historic row house to include the owner's suite. The addition involved raising the rear portion of roof behind the current peak to provide a full-height bedroom. The street-facing sloped roof and dormer were left intact to ensure the addition would not mar the historic facade by being visible to passers-by. We adapted the front dormer into a sweet and novel bathroom.
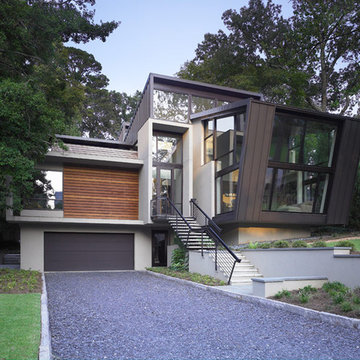
Großes, Dreistöckiges Modernes Einfamilienhaus mit Metallfassade, bunter Fassadenfarbe, Flachdach, Blechdach und braunem Dach in San Francisco
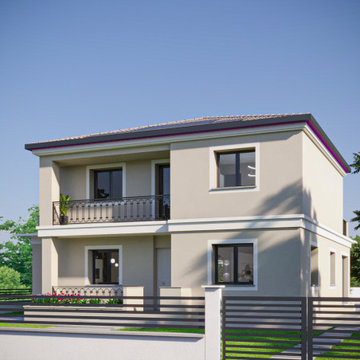
Render esterno facciata principale della villa
Geräumiges, Zweistöckiges Modernes Einfamilienhaus mit Putzfassade, bunter Fassadenfarbe, Satteldach, Ziegeldach und braunem Dach in Rom
Geräumiges, Zweistöckiges Modernes Einfamilienhaus mit Putzfassade, bunter Fassadenfarbe, Satteldach, Ziegeldach und braunem Dach in Rom
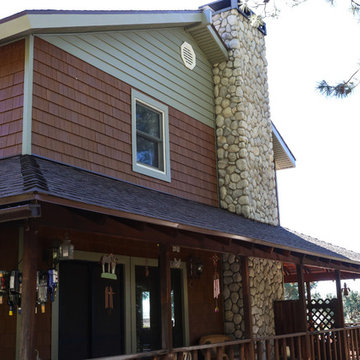
A two story house located in Alta Loma after the installation of Vinyl Cedar Shake Shingles and Shiplap Vinyl Insulated Siding in "Cypress."
Großes, Zweistöckiges Klassisches Einfamilienhaus mit Vinylfassade, Satteldach, Schindeln, braunem Dach, bunter Fassadenfarbe und Schindeldach in Los Angeles
Großes, Zweistöckiges Klassisches Einfamilienhaus mit Vinylfassade, Satteldach, Schindeln, braunem Dach, bunter Fassadenfarbe und Schindeldach in Los Angeles
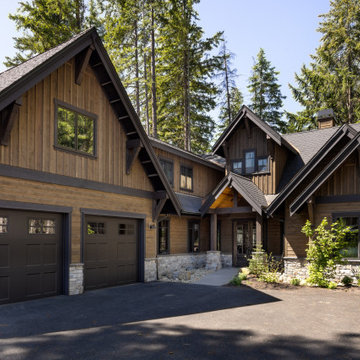
This Pacific Northwest home was designed with a modern aesthetic. We gathered inspiration from nature with elements like beautiful wood cabinets and architectural details, a stone fireplace, and natural quartzite countertops.
---
Project designed by Michelle Yorke Interior Design Firm in Bellevue. Serving Redmond, Sammamish, Issaquah, Mercer Island, Kirkland, Medina, Clyde Hill, and Seattle.
For more about Michelle Yorke, see here: https://michelleyorkedesign.com/
To learn more about this project, see here: https://michelleyorkedesign.com/project/interior-designer-cle-elum-wa/
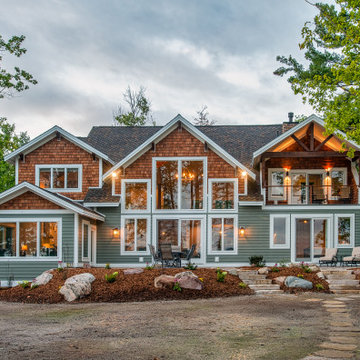
The sunrise view over Lake Skegemog steals the show in this classic 3963 sq. ft. craftsman home. This Up North Retreat was built with great attention to detail and superior craftsmanship. The expansive entry with floor to ceiling windows and beautiful vaulted 28 ft ceiling frame a spectacular lake view.
This well-appointed home features hickory floors, custom built-in mudroom bench, pantry, and master closet, along with lake views from each bedroom suite and living area provides for a perfect get-away with space to accommodate guests. The elegant custom kitchen design by Nowak Cabinets features quartz counter tops, premium appliances, and an impressive island fit for entertaining. Hand crafted loft barn door, artfully designed ridge beam, vaulted tongue and groove ceilings, barn beam mantle and custom metal worked railing blend seamlessly with the clients carefully chosen furnishings and lighting fixtures to create a graceful lakeside charm.

The rear elevation of a 6m deep rear extension which was completed under Prior Approval.
Große, Einstöckige Moderne Doppelhaushälfte mit Backsteinfassade, bunter Fassadenfarbe, Satteldach, Ziegeldach und braunem Dach in Essex
Große, Einstöckige Moderne Doppelhaushälfte mit Backsteinfassade, bunter Fassadenfarbe, Satteldach, Ziegeldach und braunem Dach in Essex
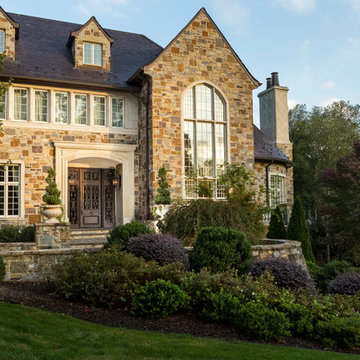
Overlooking the stunning landscape, this home's large custom windows and ornate iron door brighten up the interior and exterior. Finished in Bronze and detailed with personalized scrollwork, this home's front door is simply a vision.
Photo by Jim Schmid Photography
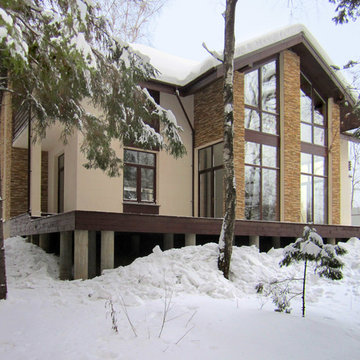
Главные внутренние помещения имеют очень большую площадь остекления, особенно на 2 этаже. Акцент на связи внутреннего и внешнего пространства можно назвать характерной чертой всех проектов архитектурного бюро. При этом внутри есть только две несущие монолитные колонны, что потенциально даёт много возможностей для свободной планировки помещений.
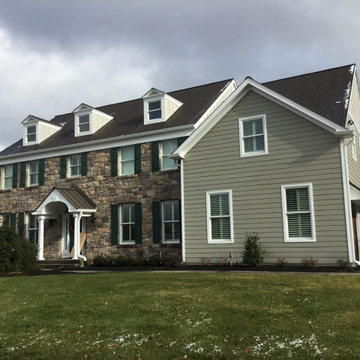
Großes, Dreistöckiges Einfamilienhaus mit Mix-Fassade, bunter Fassadenfarbe, Schindeldach und braunem Dach in Philadelphia

photo by Jeffery Edward Tryon
Mittelgroßes, Einstöckiges Haus mit bunter Fassadenfarbe, Satteldach, Blechdach, braunem Dach und Wandpaneelen in Newark
Mittelgroßes, Einstöckiges Haus mit bunter Fassadenfarbe, Satteldach, Blechdach, braunem Dach und Wandpaneelen in Newark
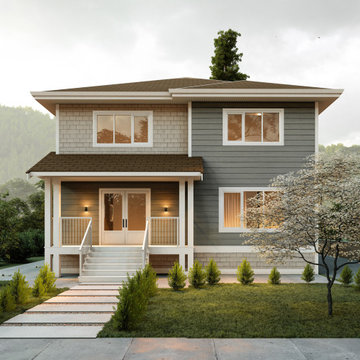
Single Detached House earth tone colors in Port Coquitlam for Selling purposes. This project aimed to feel warm and welcoming to home buyers with a mountain view in the background.
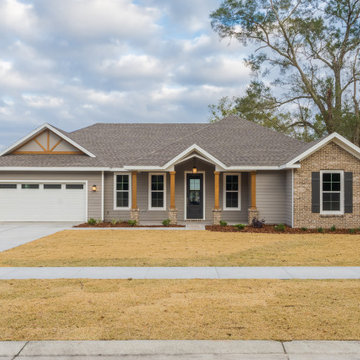
Mittelgroßes, Einstöckiges Klassisches Einfamilienhaus mit Mix-Fassade, bunter Fassadenfarbe, Walmdach, Schindeldach, braunem Dach und Verschalung in Sonstige
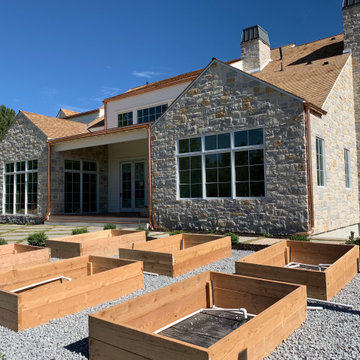
Studio McGee's New McGee Home featuring Tumbled Natural Stones, Painted brick, and Lap Siding.
Großes, Zweistöckiges Klassisches Einfamilienhaus mit Mix-Fassade, bunter Fassadenfarbe, Satteldach, Schindeldach, braunem Dach und Wandpaneelen in Salt Lake City
Großes, Zweistöckiges Klassisches Einfamilienhaus mit Mix-Fassade, bunter Fassadenfarbe, Satteldach, Schindeldach, braunem Dach und Wandpaneelen in Salt Lake City
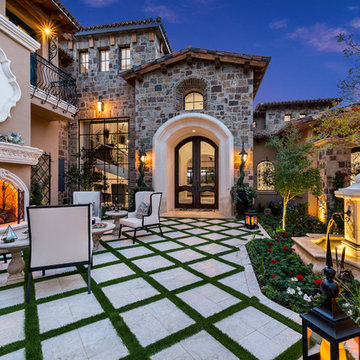
We love this master bedroom featuring a custom ceiling, wood floors, and a custom fireplace mantel we can't get enough of!
Geräumiges, Zweistöckiges Shabby-Look Einfamilienhaus mit Mix-Fassade, bunter Fassadenfarbe, Satteldach, Misch-Dachdeckung und braunem Dach in Phoenix
Geräumiges, Zweistöckiges Shabby-Look Einfamilienhaus mit Mix-Fassade, bunter Fassadenfarbe, Satteldach, Misch-Dachdeckung und braunem Dach in Phoenix
Häuser mit bunter Fassadenfarbe und braunem Dach Ideen und Design
1