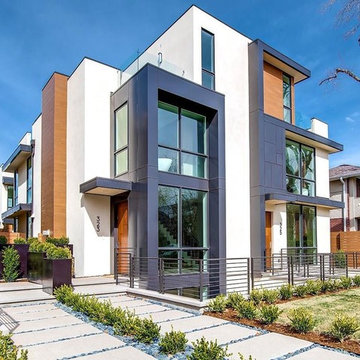Doppelhaushälften mit bunter Fassadenfarbe Ideen und Design
Suche verfeinern:
Budget
Sortieren nach:Heute beliebt
1 – 20 von 270 Fotos
1 von 3

Mittelgroße Moderne Doppelhaushälfte mit Mix-Fassade, Satteldach und bunter Fassadenfarbe in Seattle

The extension, situated half a level beneath the main living floors, provides the addition space required for a large modern kitchen/dining area at the lower level and a 'media room' above. It also generally connects the house with the re-landscaped garden and terrace.
Photography: Bruce Hemming

Mittelgroße, Dreistöckige Klassische Doppelhaushälfte mit Mix-Fassade, bunter Fassadenfarbe, Satteldach und Schindeldach in Atlanta

Photo credit: Matthew Smith ( http://www.msap.co.uk)
Mittelgroße, Dreistöckige Eklektische Doppelhaushälfte mit Backsteinfassade, bunter Fassadenfarbe, Satteldach und Ziegeldach in Cambridgeshire
Mittelgroße, Dreistöckige Eklektische Doppelhaushälfte mit Backsteinfassade, bunter Fassadenfarbe, Satteldach und Ziegeldach in Cambridgeshire

Photos: Scott Harding www.hardimage.com.au
Styling: Art Department www.artdepartmentstyling.com
Mittelgroße, Einstöckige Moderne Doppelhaushälfte mit Vinylfassade, bunter Fassadenfarbe und Blechdach in Adelaide
Mittelgroße, Einstöckige Moderne Doppelhaushälfte mit Vinylfassade, bunter Fassadenfarbe und Blechdach in Adelaide
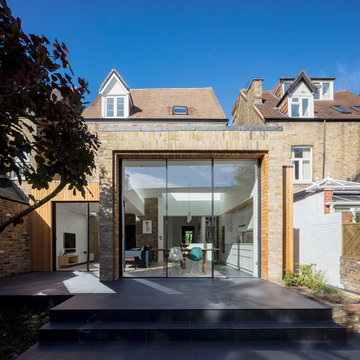
Simon Kennedy
Mittelgroßes, Einstöckiges Modernes Haus mit bunter Fassadenfarbe, Flachdach und Schindeldach in London
Mittelgroßes, Einstöckiges Modernes Haus mit bunter Fassadenfarbe, Flachdach und Schindeldach in London
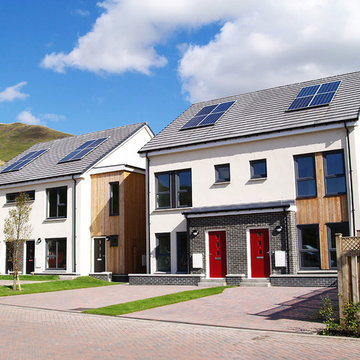
A 48 unit development of volumetric dwellings for social rent designed to meet the 'Gold' Standard for sustainability. The project was awarded funding from the Scottish Government under the Greener Homes Innovation Scheme; a scheme which strives to invest in modern methods of construction and reduce carbon emissions in housing. Constructed off-site using a SIP system, the dwellings achieve unprecedented levels of energy performance; both in terms of minimal heat loss and air leakage. This fabric-first approach, together with renewable technologies, results in dwellings which produce 50-60% less carbon emissions.
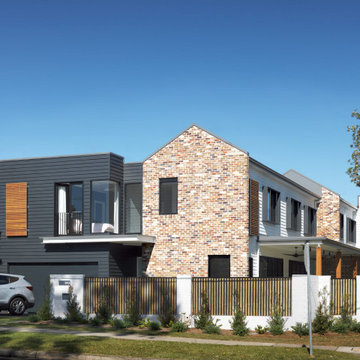
Corner lot dual occupancy - a mix of old and new in both form and material.
Große, Zweistöckige Moderne Doppelhaushälfte mit Backsteinfassade, bunter Fassadenfarbe, Satteldach und Blechdach in Sydney
Große, Zweistöckige Moderne Doppelhaushälfte mit Backsteinfassade, bunter Fassadenfarbe, Satteldach und Blechdach in Sydney
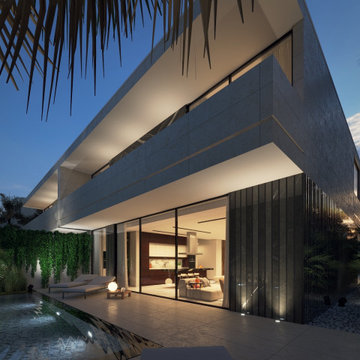
Modern twin villa design in Saudi Arabia with backyard swimming pool and decorative waterfall fountain. Luxury and rich look with marble and travertine stone finishes. Decorative pool at the fancy entrance group. Detailed design by xzoomproject.

Contemporary minimalist extension and refurb in Barnes, A bright open space with direct views to the garden. The modern sleek kitchen by Poliform complements the minimalist rigour of the grid, aligning perfectly with the Crittall windows and Vario roof lights. A small reading room projects towards the garden, with a glazed oriel floating window seat and a frameless glass roof, providing maximum light and the feeling of being 'in' the garden.
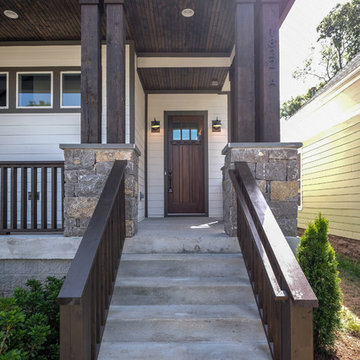
Mittelgroße, Zweistöckige Rustikale Doppelhaushälfte mit Mix-Fassade, bunter Fassadenfarbe, Satteldach und Misch-Dachdeckung in Nashville

The rear elevation of a 6m deep rear extension which was completed under Prior Approval.
Große, Einstöckige Moderne Doppelhaushälfte mit Backsteinfassade, bunter Fassadenfarbe, Satteldach, Ziegeldach und braunem Dach in Essex
Große, Einstöckige Moderne Doppelhaushälfte mit Backsteinfassade, bunter Fassadenfarbe, Satteldach, Ziegeldach und braunem Dach in Essex
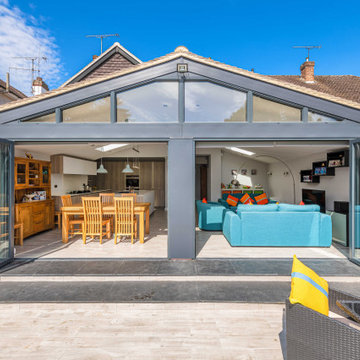
The rear elevation of a 6m deep rear extension which was completed under Prior Approval.
Große, Einstöckige Moderne Doppelhaushälfte mit Backsteinfassade, bunter Fassadenfarbe, Satteldach, Ziegeldach und braunem Dach in Essex
Große, Einstöckige Moderne Doppelhaushälfte mit Backsteinfassade, bunter Fassadenfarbe, Satteldach, Ziegeldach und braunem Dach in Essex

Josh Hill Photography
Zweistöckige Moderne Doppelhaushälfte mit Mix-Fassade, bunter Fassadenfarbe und Flachdach in Sydney
Zweistöckige Moderne Doppelhaushälfte mit Mix-Fassade, bunter Fassadenfarbe und Flachdach in Sydney

The modern, high-end, Denver duplex was designed to minimize the risk from a 100 year flood. Built six feet above the ground, the home features steel framing, 2,015 square feet, stucco and wood siding.

A split level rear extension, clad with black zinc and cedar battens. Narrow frame sliding doors create a flush opening between inside and out, while a glazed corner window offers oblique views across the new terrace. Inside, the kitchen is set level with the main house, whilst the dining area is level with the garden, which creates a fabulous split level interior.
This project has featured in Grand Designs and Living Etc magazines.
Photographer: David Butler
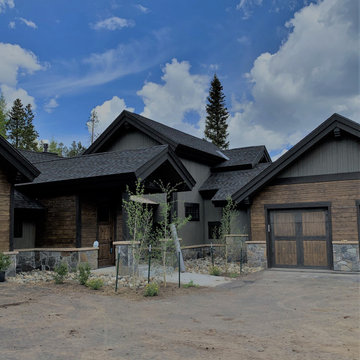
Just after landscaping went in.
Zweistöckige Klassische Doppelhaushälfte mit Mix-Fassade, bunter Fassadenfarbe, Satteldach und Schindeldach in Denver
Zweistöckige Klassische Doppelhaushälfte mit Mix-Fassade, bunter Fassadenfarbe, Satteldach und Schindeldach in Denver
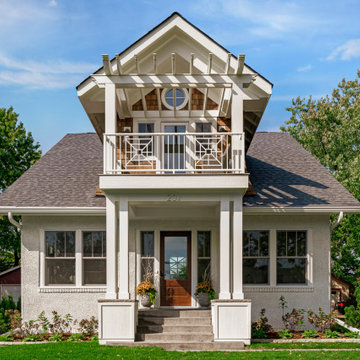
Built by Pillar Homes
Photography by Spacecrafting Photography
Zweistöckige Maritime Doppelhaushälfte mit Mix-Fassade, bunter Fassadenfarbe und Schindeldach in Minneapolis
Zweistöckige Maritime Doppelhaushälfte mit Mix-Fassade, bunter Fassadenfarbe und Schindeldach in Minneapolis
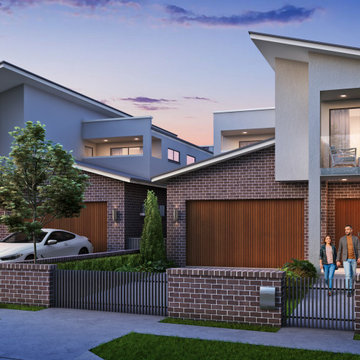
Mittelgroße, Zweistöckige Moderne Doppelhaushälfte mit Backsteinfassade, bunter Fassadenfarbe, Flachdach und Blechdach in Sydney
Doppelhaushälften mit bunter Fassadenfarbe Ideen und Design
1
