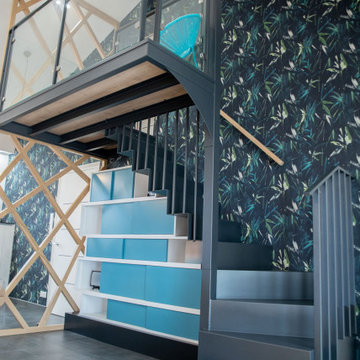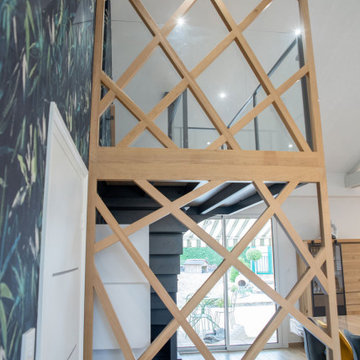Metalltreppen mit Wandgestaltungen Ideen und Design
Suche verfeinern:
Budget
Sortieren nach:Heute beliebt
1 – 20 von 163 Fotos
1 von 3

A modern form that plays on the space and features within this Coppin Street residence. Black steel treads and balustrade are complimented with a handmade European Oak handrail. Complete with a bold European Oak feature steps.
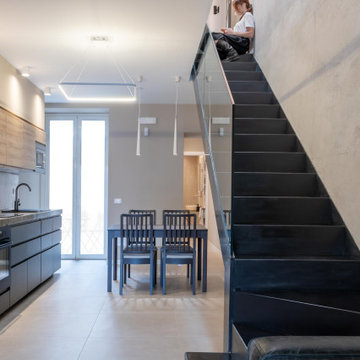
Scala realizzata sul posto , in ferro e vetro, congiunge il piano terra al piano notte
Mittelgroße Industrial Treppe in L-Form mit Metall-Setzstufen und Wandpaneelen in Catania-Palermo
Mittelgroße Industrial Treppe in L-Form mit Metall-Setzstufen und Wandpaneelen in Catania-Palermo
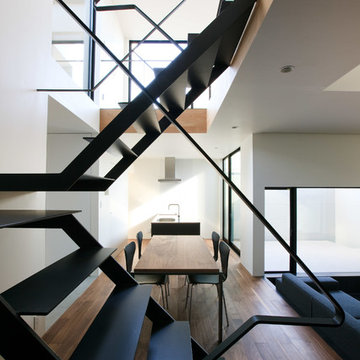
Mittelgroße Moderne Metalltreppe in U-Form mit offenen Setzstufen, Stahlgeländer und Tapetenwänden in Tokio Peripherie

San Francisco loft contemporary circular staircase and custom bookcase wraps around in high-gloss orange paint inside the shelving, with white reflective patterned decorated surface facing the living area. An orange display niche on the left white wall matches the orange on the bookcase behind silver stair railings.

oscarono
Mittelgroße Industrial Metalltreppe in U-Form mit Metall-Setzstufen, Stahlgeländer und Holzwänden in Paris
Mittelgroße Industrial Metalltreppe in U-Form mit Metall-Setzstufen, Stahlgeländer und Holzwänden in Paris
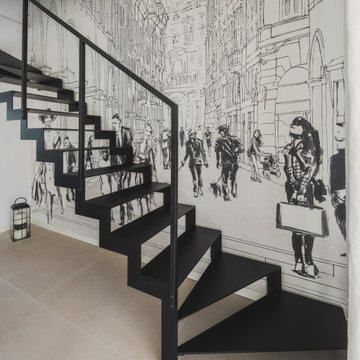
Saliamo al piano superiore percorrendo la bellissima scala in ferro resa ancora più importante dallo splendido soggetto in prospettiva in bianco e nero della carta da parati di Tecnografica
Foto di Simone Marulli .
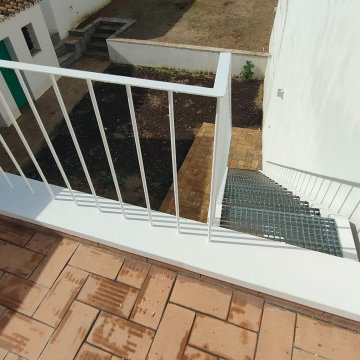
Klassische Metalltreppe mit offenen Setzstufen, Stahlgeländer und Ziegelwänden in Sevilla
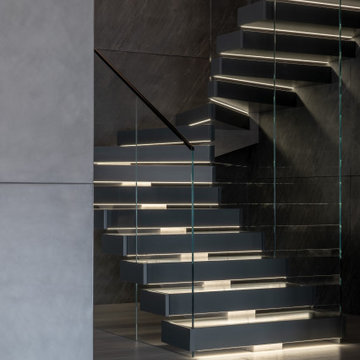
Mittelgroße Moderne Treppe in U-Form mit Beton-Setzstufen und vertäfelten Wänden in Los Angeles
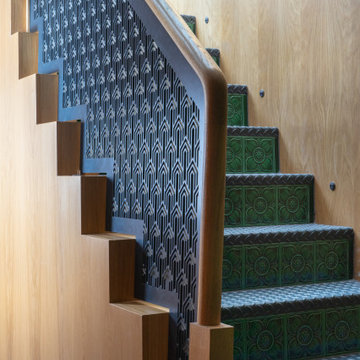
As they say the Devil is in the detail. This bespoke staircase has textured oak walls, laser cut grills on an Art Deco style, with Victorian style medium relief tiles and industrial threads that are light up in the evening automatically just work. Who would have said?
This is thanks to the planning stages where the plan comes together.
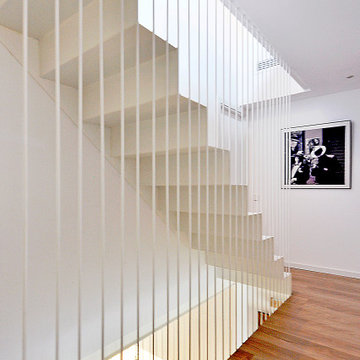
Gerade, Große Moderne Metalltreppe mit Metall-Setzstufen, Stahlgeländer und Ziegelwänden in Barcelona
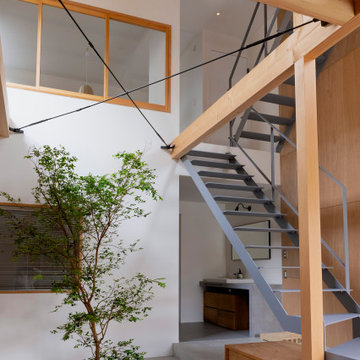
余白のある家
本計画は京都市左京区にある閑静な住宅街の一角にある敷地で既存の建物を取り壊し、新たに新築する計画。周囲は、低層の住宅が立ち並んでいる。既存の建物も同計画と同じ三階建て住宅で、既存の3階部分からは、周囲が開け開放感のある景色を楽しむことができる敷地となっていた。この開放的な景色を楽しみ暮らすことのできる住宅を希望されたため、三階部分にリビングスペースを設ける計画とした。敷地北面には、山々が開け、南面は、低層の住宅街の奥に夏は花火が見える風景となっている。その景色を切り取るかのような開口部を設け、窓際にベンチをつくり外との空間を繋げている。北側の窓は、出窓としキッチンスペースの一部として使用できるように計画とした。キッチンやリビングスペースの一部が外と繋がり開放的で心地よい空間となっている。
また、今回のクライアントは、20代であり今後の家族構成は未定である、また、自宅でリモートワークを行うため、居住空間のどこにいても、心地よく仕事ができるスペースも確保する必要があった。このため、既存の住宅のように当初から個室をつくることはせずに、将来の暮らしにあわせ可変的に部屋をつくれるような余白がふんだんにある空間とした。1Fは土間空間となっており、2Fまでの吹き抜け空間いる。現状は、広場とした外部と繋がる土間空間となっており、友人やペット飼ったりと趣味として遊べ、リモートワークでゆったりした空間となった。将来的には個室をつくったりと暮らしに合わせさまざまに変化することができる計画となっている。敷地の条件や、クライアントの暮らしに合わせるように変化するできる建物はクライアントとともに成長しつづけ暮らしによりそう建物となった。
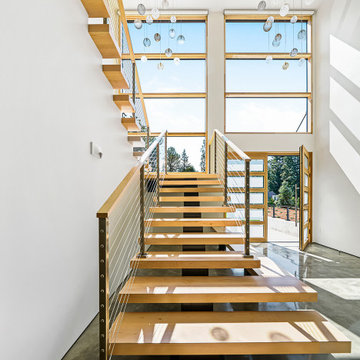
Highland House floating stairs
Schwebende, Mittelgroße Moderne Treppe mit Holz-Setzstufen und Wandgestaltungen in Seattle
Schwebende, Mittelgroße Moderne Treppe mit Holz-Setzstufen und Wandgestaltungen in Seattle
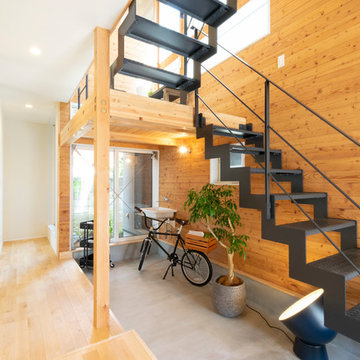
玄関を開けるとお出迎えするのは
家の中を立体的に貫通する〈トオリニワ〉
アイアンの階段と木のぬくもりが調和して
穏やかで心地のいい空間を生み出しています。
Kleine Asiatische Metalltreppe in U-Form mit offenen Setzstufen, Stahlgeländer und Holzwänden in Tokio Peripherie
Kleine Asiatische Metalltreppe in U-Form mit offenen Setzstufen, Stahlgeländer und Holzwänden in Tokio Peripherie
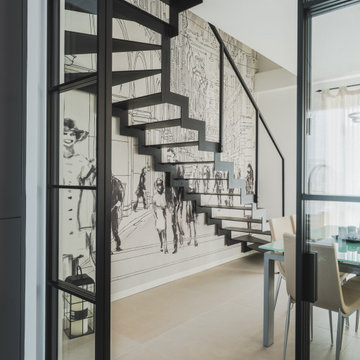
Saliamo al piano superiore percorrendo la bellissima scala in ferro resa ancora più importante dallo splendido soggetto in prospettiva in bianco e nero della carta da parati di Tecnografica
Foto di Simone Marulli .
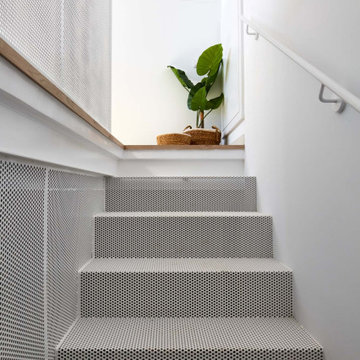
Gerade, Große Mediterrane Metalltreppe mit Metall-Setzstufen, Stahlgeländer und Ziegelwänden in Barcelona
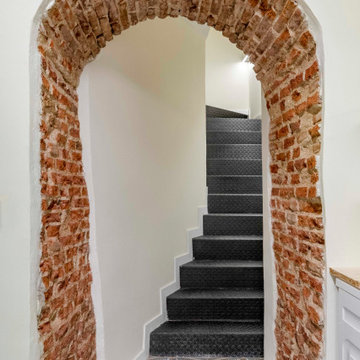
Gewendelte, Kleine Mid-Century Metalltreppe mit Metall-Setzstufen, Stahlgeländer und Ziegelwänden in Madrid
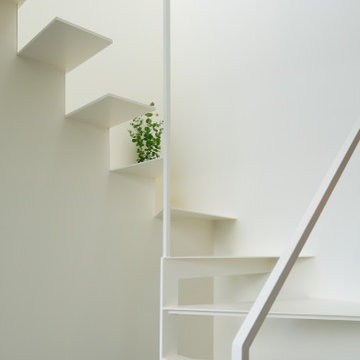
Schwebende Moderne Metalltreppe mit offenen Setzstufen, Stahlgeländer und Tapetenwänden in Sonstige
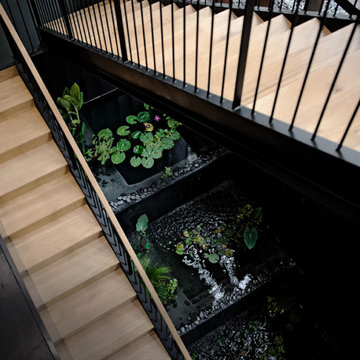
A stunning 3-pool fountain and metal staircase sits inside a 40-ft atrium, with large bay windows that fill the living spaces with natural light.
Geräumige Moderne Metalltreppe mit Holz-Setzstufen, Stahlgeländer und Holzwänden in Los Angeles
Geräumige Moderne Metalltreppe mit Holz-Setzstufen, Stahlgeländer und Holzwänden in Los Angeles
Metalltreppen mit Wandgestaltungen Ideen und Design
1
