Badezimmer
Suche verfeinern:
Budget
Sortieren nach:Heute beliebt
121 – 140 von 183 Fotos
1 von 3
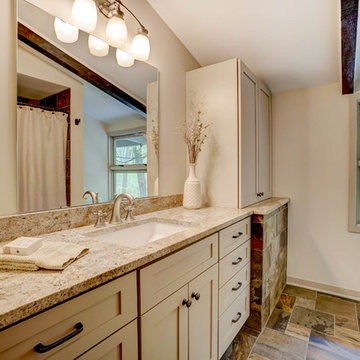
Photography: Erik Mickelsen
Mittelgroßes Mid-Century Duschbad mit Schrankfronten mit vertiefter Füllung, beigen Schränken, weißen Fliesen, beiger Wandfarbe, Keramikboden, Unterbauwaschbecken, Granit-Waschbecken/Waschtisch, buntem Boden und beiger Waschtischplatte in Minneapolis
Mittelgroßes Mid-Century Duschbad mit Schrankfronten mit vertiefter Füllung, beigen Schränken, weißen Fliesen, beiger Wandfarbe, Keramikboden, Unterbauwaschbecken, Granit-Waschbecken/Waschtisch, buntem Boden und beiger Waschtischplatte in Minneapolis
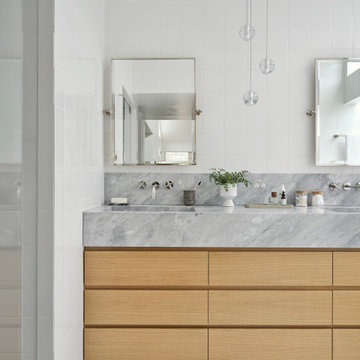
Photographer ©MadelineTolle
Mittelgroßes Mid-Century Badezimmer En Suite mit flächenbündigen Schrankfronten, beigen Schränken, Unterbauwanne, Duschnische, Toilette mit Aufsatzspülkasten, weißen Fliesen, Keramikfliesen, weißer Wandfarbe, Keramikboden, integriertem Waschbecken, Marmor-Waschbecken/Waschtisch, weißem Boden, Falttür-Duschabtrennung, grauer Waschtischplatte, Duschbank, Doppelwaschbecken, freistehendem Waschtisch und gewölbter Decke in Los Angeles
Mittelgroßes Mid-Century Badezimmer En Suite mit flächenbündigen Schrankfronten, beigen Schränken, Unterbauwanne, Duschnische, Toilette mit Aufsatzspülkasten, weißen Fliesen, Keramikfliesen, weißer Wandfarbe, Keramikboden, integriertem Waschbecken, Marmor-Waschbecken/Waschtisch, weißem Boden, Falttür-Duschabtrennung, grauer Waschtischplatte, Duschbank, Doppelwaschbecken, freistehendem Waschtisch und gewölbter Decke in Los Angeles
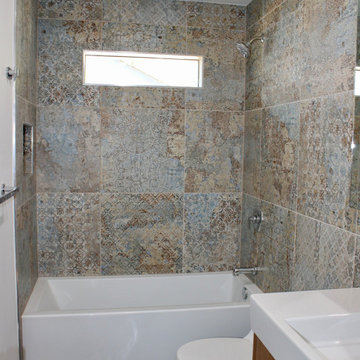
3/4 Guest Bath
Mittelgroßes Mid-Century Duschbad mit flächenbündigen Schrankfronten, beigen Schränken, Badewanne in Nische, Duschbadewanne, Toilette mit Aufsatzspülkasten, farbigen Fliesen, bunten Wänden, integriertem Waschbecken, weißer Waschtischplatte, Einzelwaschbecken, schwebendem Waschtisch und Keramikfliesen in Austin
Mittelgroßes Mid-Century Duschbad mit flächenbündigen Schrankfronten, beigen Schränken, Badewanne in Nische, Duschbadewanne, Toilette mit Aufsatzspülkasten, farbigen Fliesen, bunten Wänden, integriertem Waschbecken, weißer Waschtischplatte, Einzelwaschbecken, schwebendem Waschtisch und Keramikfliesen in Austin
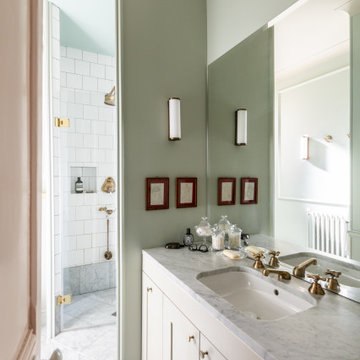
Une grande douche à l'italienne et sa robinetterie rétro en bronze vielli. Le long plan vasque en marbre carrare et cuve sous plan confère un esprit hôtel et années 20.
Robinetterie Stella Peinture Mizzle de Farrow and Ball
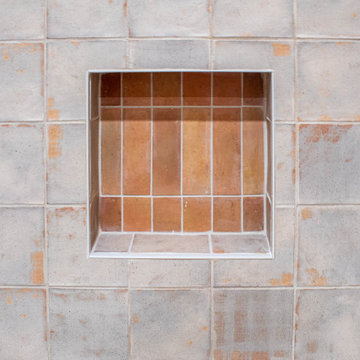
In this Mid-Century Modern home, the master bath was updated with a custom laminate vanity in Pionite Greige with a Suede finish with a bloom tip-on drawer and door system. The countertop is 2cm Sahara Beige quartz. The tile surrounding the vanity is WOW 2x6 Bejmat Tan tile. The shower walls are WOW 6x6 Bejmat Biscuit tile with 2x6 Bejmat tile in the niche. A Hansgrohe faucet, tub faucet, hand held shower, and slide bar in brushed nickel. A TOTO undermount sink, Moen grab bars, Robern swing door medicine cabinet and magnifying mirror, and TOTO one piece automated flushing toilet. The bedroom wall leading into the bathroom is a custom monolithic formica wall in Pumice with lateral swinging Lamp Monoflat Lin-X hinge door series. The client provided 50-year-old 3x6 red brick tile for the bathroom and 50-year-old oak bammapara parquet flooring in the bedroom. In the bedroom, two Rakks Black shelving racks and Stainless Steel Cable System were installed in the loft.
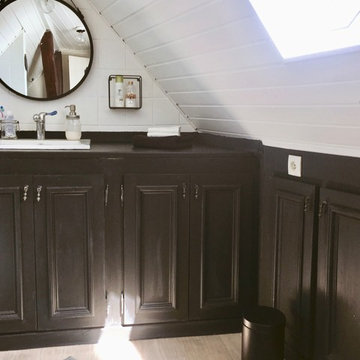
C'est un relooking de salle de bains pour des locataires qui souhaitaient mettre à leurs goûts cet espace qui était très sombre et vieillot en respectant un tout petit budget. Les rampants à la base marron, ont été repeints en blanc ainsi que tout le carrelage mural pour apporter plus de luminosité. Le meuble lavabo a été entièrement repeint . l'idée était de donner un esprit rétro vintage avec une dominante de blanc, noir, beige et le vert des plantes qui vient réveiller le tout. Côté baignoire, la tablette carrelée a été recouverte d'un tickets imitation carreaux de ciments.Le miroir barbier noir fait écho au noir du meuble lavabo et renforce le côté vintage .
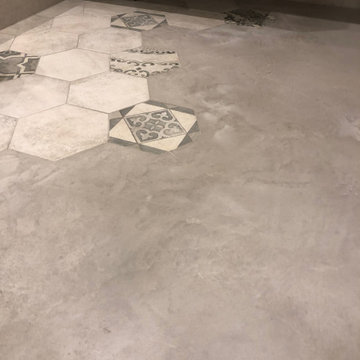
rénovation totale de la salle de bian.
Le cahier des charges était le suivant : ma cliente désirait absolument une baignoire îlot et un meuble vasque très sobre .
J'ai volontairement joué sur le calepinage du carrelage de façon très irrégulière pour donner un effet dynamique à cette salle de bain et oublier le fait qu'elle était assez étroite .
Meuble vasque : plateau en chêne .
Sol : béton ciré et grés cérame Marazzi
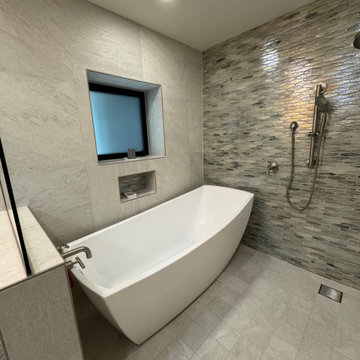
Großes Mid-Century Badezimmer En Suite mit flächenbündigen Schrankfronten, beigen Schränken, freistehender Badewanne, Nasszelle, Toilette mit Aufsatzspülkasten, weißer Wandfarbe, Porzellan-Bodenfliesen, Unterbauwaschbecken, Quarzwerkstein-Waschtisch, grauem Boden, offener Dusche, Einzelwaschbecken, eingebautem Waschtisch, grünen Fliesen, Glasfliesen und grüner Waschtischplatte in Phoenix
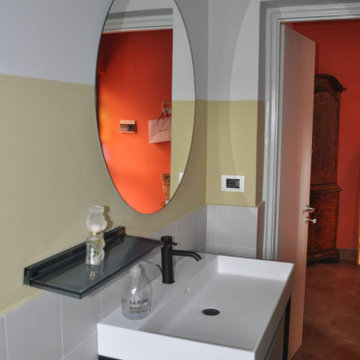
piccolo bagno stile vintage
Kleines Mid-Century Badezimmer mit beigen Schränken, bodengleicher Dusche, Wandtoilette mit Spülkasten, Trogwaschbecken, Schiebetür-Duschabtrennung, weißer Waschtischplatte, Einzelwaschbecken, schwebendem Waschtisch und Wandpaneelen in Sonstige
Kleines Mid-Century Badezimmer mit beigen Schränken, bodengleicher Dusche, Wandtoilette mit Spülkasten, Trogwaschbecken, Schiebetür-Duschabtrennung, weißer Waschtischplatte, Einzelwaschbecken, schwebendem Waschtisch und Wandpaneelen in Sonstige
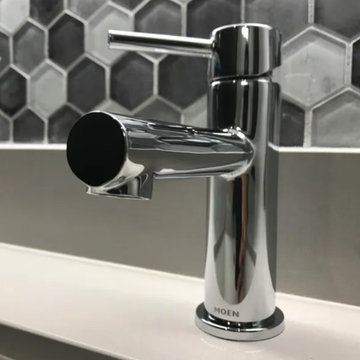
White Glass Shower Tile Hexagonal Mosaic Glass Wall Niche. Moen Chrome Faucet.
Mittelgroßes Retro Duschbad mit beigen Schränken, grauen Fliesen, Mosaikfliesen, grauer Wandfarbe und Einzelwaschbecken in Phoenix
Mittelgroßes Retro Duschbad mit beigen Schränken, grauen Fliesen, Mosaikfliesen, grauer Wandfarbe und Einzelwaschbecken in Phoenix
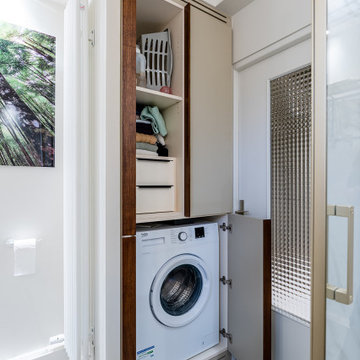
Rangement + machine à laver dans l'espace bas.
Kleines Mid-Century Duschbad mit Kassettenfronten, beigen Schränken und eingebautem Waschtisch in Le Havre
Kleines Mid-Century Duschbad mit Kassettenfronten, beigen Schränken und eingebautem Waschtisch in Le Havre
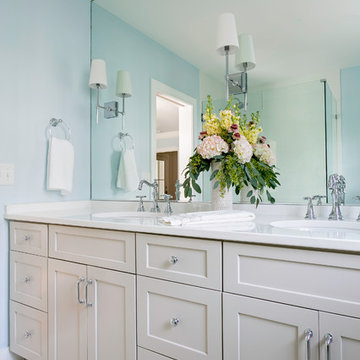
Retro Badezimmer En Suite mit flächenbündigen Schrankfronten, beigen Schränken, weißen Fliesen, Porzellanfliesen, blauer Wandfarbe, Keramikboden, Unterbauwaschbecken, Quarzit-Waschtisch, weißem Boden und weißer Waschtischplatte in Charleston
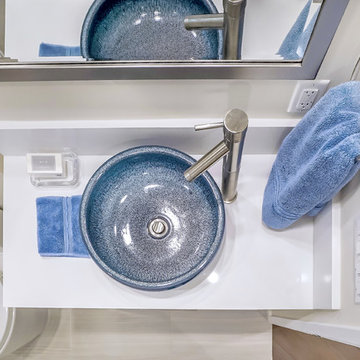
Kleines Retro Duschbad mit Schrankfronten mit vertiefter Füllung, beigen Schränken, Duschnische, Toilette mit Aufsatzspülkasten, weißen Fliesen, Keramikfliesen, beiger Wandfarbe, Porzellan-Bodenfliesen, Aufsatzwaschbecken, Quarzwerkstein-Waschtisch, grauem Boden und Falttür-Duschabtrennung in Los Angeles
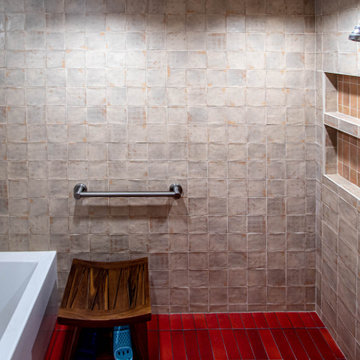
In this Mid-Century Modern home, the master bath was updated with a custom laminate vanity in Pionite Greige with a Suede finish with a bloom tip-on drawer and door system. The countertop is 2cm Sahara Beige quartz. The tile surrounding the vanity is WOW 2x6 Bejmat Tan tile. The shower walls are WOW 6x6 Bejmat Biscuit tile with 2x6 Bejmat tile in the niche. A Hansgrohe faucet, tub faucet, hand held shower, and slide bar in brushed nickel. A TOTO undermount sink, Moen grab bars, Robern swing door medicine cabinet and magnifying mirror, and TOTO one piece automated flushing toilet. The bedroom wall leading into the bathroom is a custom monolithic formica wall in Pumice with lateral swinging Lamp Monoflat Lin-X hinge door series. The client provided 50-year-old 3x6 red brick tile for the bathroom and 50-year-old oak bammapara parquet flooring in the bedroom. In the bedroom, two Rakks Black shelving racks and Stainless Steel Cable System were installed in the loft.
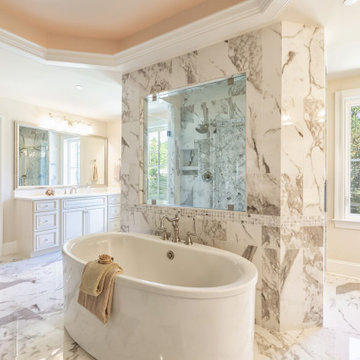
Design has been done by us. Cabinet and Countertop has provided.
Mittelgroßes Retro Badezimmer En Suite mit profilierten Schrankfronten, beigen Schränken, Quarzwerkstein-Waschtisch, weißer Waschtischplatte, Doppelwaschbecken und eingebautem Waschtisch in Baltimore
Mittelgroßes Retro Badezimmer En Suite mit profilierten Schrankfronten, beigen Schränken, Quarzwerkstein-Waschtisch, weißer Waschtischplatte, Doppelwaschbecken und eingebautem Waschtisch in Baltimore

Elegant guest bathroom with gold and white tiles. Luxurious design and unmatched craftsmanship by Paradise City inc
Kleines Mid-Century Duschbad mit flächenbündigen Schrankfronten, beigen Schränken, Badewanne in Nische, Duschbadewanne, Wandtoilette, weißen Fliesen, Keramikfliesen, weißer Wandfarbe, Porzellan-Bodenfliesen, integriertem Waschbecken, Glaswaschbecken/Glaswaschtisch, weißem Boden, Duschvorhang-Duschabtrennung, beiger Waschtischplatte, WC-Raum, Einzelwaschbecken, schwebendem Waschtisch und Kassettendecke in Miami
Kleines Mid-Century Duschbad mit flächenbündigen Schrankfronten, beigen Schränken, Badewanne in Nische, Duschbadewanne, Wandtoilette, weißen Fliesen, Keramikfliesen, weißer Wandfarbe, Porzellan-Bodenfliesen, integriertem Waschbecken, Glaswaschbecken/Glaswaschtisch, weißem Boden, Duschvorhang-Duschabtrennung, beiger Waschtischplatte, WC-Raum, Einzelwaschbecken, schwebendem Waschtisch und Kassettendecke in Miami
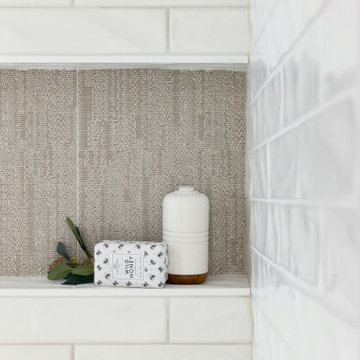
Close up of the shower niche
Photos by Spacecrafting Photography
Großes Retro Duschbad mit weißer Wandfarbe, Keramikboden, schwarzem Boden, flächenbündigen Schrankfronten, beigen Schränken, Duschnische, Toilette mit Aufsatzspülkasten, weißen Fliesen, Unterbauwaschbecken, Quarzit-Waschtisch, Falttür-Duschabtrennung, weißer Waschtischplatte, Wandnische, Einzelwaschbecken und schwebendem Waschtisch in Minneapolis
Großes Retro Duschbad mit weißer Wandfarbe, Keramikboden, schwarzem Boden, flächenbündigen Schrankfronten, beigen Schränken, Duschnische, Toilette mit Aufsatzspülkasten, weißen Fliesen, Unterbauwaschbecken, Quarzit-Waschtisch, Falttür-Duschabtrennung, weißer Waschtischplatte, Wandnische, Einzelwaschbecken und schwebendem Waschtisch in Minneapolis
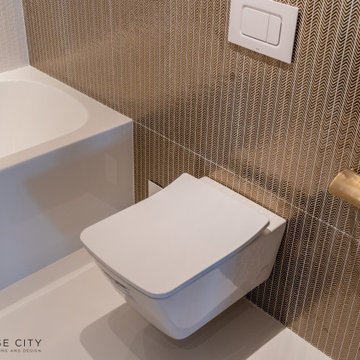
Elegant guest bathroom with gold and white tiles. Luxurious design and unmatched craftsmanship by Paradise City inc
Kleines Mid-Century Duschbad mit flächenbündigen Schrankfronten, beigen Schränken, Badewanne in Nische, Duschbadewanne, Wandtoilette, weißen Fliesen, Keramikfliesen, weißer Wandfarbe, Porzellan-Bodenfliesen, integriertem Waschbecken, Glaswaschbecken/Glaswaschtisch, weißem Boden, Duschvorhang-Duschabtrennung, beiger Waschtischplatte, WC-Raum, Einzelwaschbecken, schwebendem Waschtisch und Kassettendecke in Miami
Kleines Mid-Century Duschbad mit flächenbündigen Schrankfronten, beigen Schränken, Badewanne in Nische, Duschbadewanne, Wandtoilette, weißen Fliesen, Keramikfliesen, weißer Wandfarbe, Porzellan-Bodenfliesen, integriertem Waschbecken, Glaswaschbecken/Glaswaschtisch, weißem Boden, Duschvorhang-Duschabtrennung, beiger Waschtischplatte, WC-Raum, Einzelwaschbecken, schwebendem Waschtisch und Kassettendecke in Miami

Design firm Banner Day Interiors uses a clean palette of white and blue bathroom tiles while playing with scale and pattern in this satisfyingly seamless space. Featuring bathroom and shower tile from Fireclay Tile. Sample more colors at fireclaytile.com/samples
TILE SHOWN
Elongated Diamond Tile in Nautical
Small Diamond Sheeted Tile in Calcite
4x8 Tile in Calcite
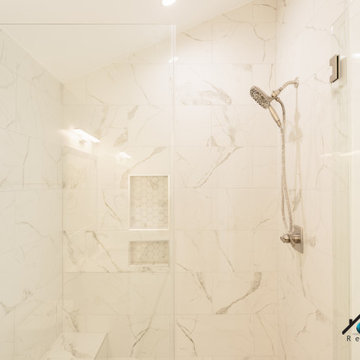
We turned this home's two-car garage into a Studio ADU in Van Nuys. The Studio ADU is fully equipped to live independently from the main house. The ADU has a kitchenette, living room space, closet, bedroom space, and a full bathroom. Upon demolition and framing, we reconfigured the garage to be the exact layout we planned for the open concept ADU. We installed brand new windows, drywall, floors, insulation, foundation, and electrical units. The kitchenette has to brand new appliances from the brand General Electric. The stovetop, refrigerator, and microwave have been installed seamlessly into the custom kitchen cabinets. The kitchen has a beautiful stone-polished countertop from the company, Ceasarstone, called Blizzard. The off-white color compliments the bright white oak tone of the floor and the off-white walls. The bathroom is covered with beautiful white marble accents including the vanity and the shower stall. The shower has a custom shower niche with white marble hexagon tiles that match the shower pan of the shower and shower bench. The shower has a large glass-higned door and glass enclosure. The single bowl vanity has a marble countertop that matches the marble tiles of the shower and a modern fixture that is above the square mirror. The studio ADU is perfect for a single person or even two. There is plenty of closet space and bedroom space to fit a queen or king-sized bed. It has brand new ductless air conditioner that keeps the entire unit nice and cool.
7