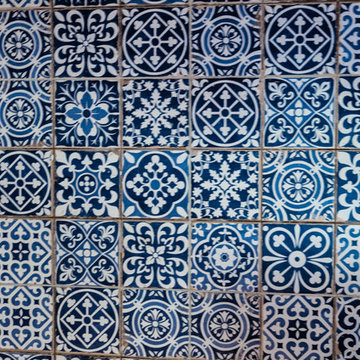Mid-Century Badezimmer mit blauem Boden Ideen und Design
Suche verfeinern:
Budget
Sortieren nach:Heute beliebt
121 – 140 von 261 Fotos
1 von 3
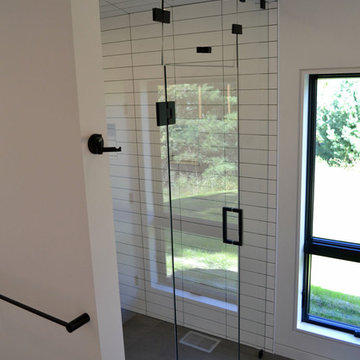
This stunning master bath was part of a very special Saratoga Showcase home designed by The Form Collaborative for a family with two small girls. Every detail was considered to maximize the vision of an open floorplan, with emphasis on unique focal points and indoor/outdoor connectivity and symmetry.
The master bath’s modern floating vanities, matte black fixtures and striking 4” x 12” elongated subway tile complement the Mid-Century Modern design and provide an oasis of Zen.
2018 Saratoga Showcase of Homes, Luxury Homes-Best Master Bath
2018 Saratoga Showcase of Homes, Luxury Homes-People’s Choice Award
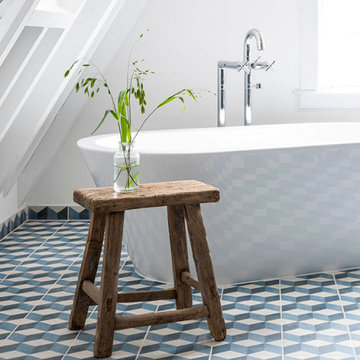
Exclusive design for Hotel Kimpton (Amsterdam)
Retro Badezimmer En Suite mit offenen Schränken, blauen Schränken, blauen Fliesen, Keramikfliesen, Keramikboden und blauem Boden in Sonstige
Retro Badezimmer En Suite mit offenen Schränken, blauen Schränken, blauen Fliesen, Keramikfliesen, Keramikboden und blauem Boden in Sonstige
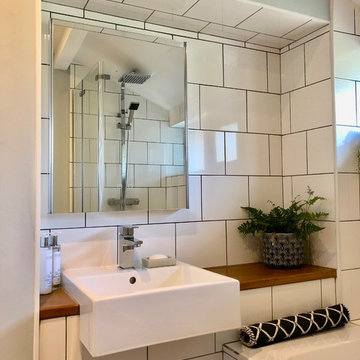
This traditional lakeland slate home was seriously outdated and needed completing gutting and refurbishing throughout. The interior is a mixture of Scandinavian, midcentury, contemporary and traditional elements with both bold colours and soft neutrals and quite a few quirky surprises.
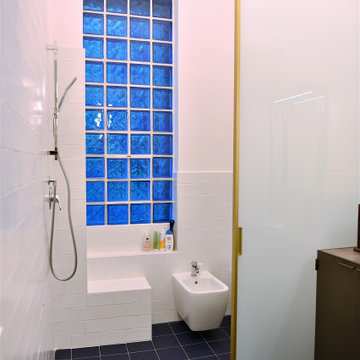
vista generale della zona doccia e sanitari sospesi
Retro Badezimmer mit flächenbündigen Schrankfronten, Wandtoilette mit Spülkasten, weißen Fliesen, Porzellanfliesen, weißer Wandfarbe, Porzellan-Bodenfliesen, Einbauwaschbecken und blauem Boden in Sonstige
Retro Badezimmer mit flächenbündigen Schrankfronten, Wandtoilette mit Spülkasten, weißen Fliesen, Porzellanfliesen, weißer Wandfarbe, Porzellan-Bodenfliesen, Einbauwaschbecken und blauem Boden in Sonstige
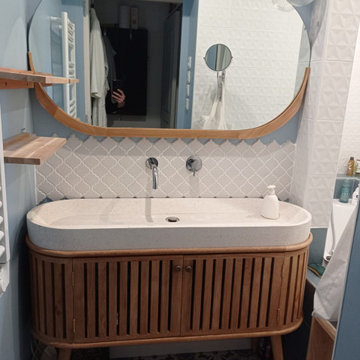
Salle de bain au style rétro mais au technologie de maintenant.
Eclairage indirect led, robinet mural encastré, plan vasque en terrazzo
Kleines Mid-Century Badezimmer En Suite mit freistehender Badewanne, Duschbadewanne, Wandtoilette, weißen Fliesen, Keramikfliesen, blauer Wandfarbe, Linoleum, Trogwaschbecken, Terrazzo-Waschbecken/Waschtisch, blauem Boden, beiger Waschtischplatte und Einzelwaschbecken in Sonstige
Kleines Mid-Century Badezimmer En Suite mit freistehender Badewanne, Duschbadewanne, Wandtoilette, weißen Fliesen, Keramikfliesen, blauer Wandfarbe, Linoleum, Trogwaschbecken, Terrazzo-Waschbecken/Waschtisch, blauem Boden, beiger Waschtischplatte und Einzelwaschbecken in Sonstige
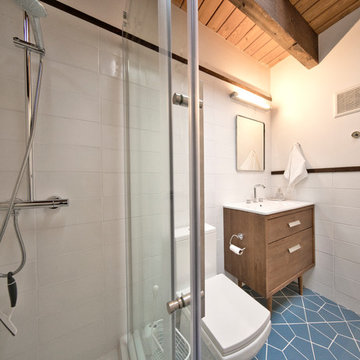
Ken Wyner
Mittelgroßes Mid-Century Badezimmer En Suite mit offenen Schränken, weißen Schränken, Duschnische, Wandtoilette mit Spülkasten, weißen Fliesen, Keramikfliesen, weißer Wandfarbe, Porzellan-Bodenfliesen, Einbauwaschbecken, Quarzit-Waschtisch, blauem Boden, Schiebetür-Duschabtrennung und weißer Waschtischplatte in Washington, D.C.
Mittelgroßes Mid-Century Badezimmer En Suite mit offenen Schränken, weißen Schränken, Duschnische, Wandtoilette mit Spülkasten, weißen Fliesen, Keramikfliesen, weißer Wandfarbe, Porzellan-Bodenfliesen, Einbauwaschbecken, Quarzit-Waschtisch, blauem Boden, Schiebetür-Duschabtrennung und weißer Waschtischplatte in Washington, D.C.
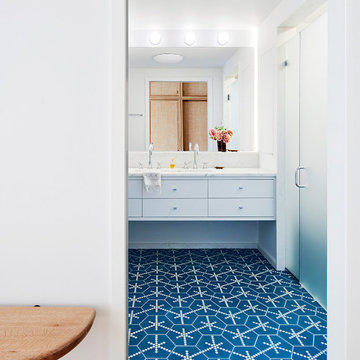
This residence was a complete gut renovation of a 4-story row house in Park Slope, and included a new rear extension and penthouse addition. The owners wished to create a warm, family home using a modern language that would act as a clean canvas to feature rich textiles and items from their world travels. As with most Brooklyn row houses, the existing house suffered from a lack of natural light and connection to exterior spaces, an issue that Principal Brendan Coburn is acutely aware of from his experience re-imagining historic structures in the New York area. The resulting architecture is designed around moments featuring natural light and views to the exterior, of both the private garden and the sky, throughout the house, and a stripped-down language of detailing and finishes allows for the concept of the modern-natural to shine.
Upon entering the home, the kitchen and dining space draw you in with views beyond through the large glazed opening at the rear of the house. An extension was built to allow for a large sunken living room that provides a family gathering space connected to the kitchen and dining room, but remains distinctly separate, with a strong visual connection to the rear garden. The open sculptural stair tower was designed to function like that of a traditional row house stair, but with a smaller footprint. By extending it up past the original roof level into the new penthouse, the stair becomes an atmospheric shaft for the spaces surrounding the core. All types of weather – sunshine, rain, lightning, can be sensed throughout the home through this unifying vertical environment. The stair space also strives to foster family communication, making open living spaces visible between floors. At the upper-most level, a free-form bench sits suspended over the stair, just by the new roof deck, which provides at-ease entertaining. Oak was used throughout the home as a unifying material element. As one travels upwards within the house, the oak finishes are bleached to further degrees as a nod to how light enters the home.
The owners worked with CWB to add their own personality to the project. The meter of a white oak and blackened steel stair screen was designed by the family to read “I love you” in Morse Code, and tile was selected throughout to reference places that hold special significance to the family. To support the owners’ comfort, the architectural design engages passive house technologies to reduce energy use, while increasing air quality within the home – a strategy which aims to respect the environment while providing a refuge from the harsh elements of urban living.
This project was published by Wendy Goodman as her Space of the Week, part of New York Magazine’s Design Hunting on The Cut.
Photography by Kevin Kunstadt
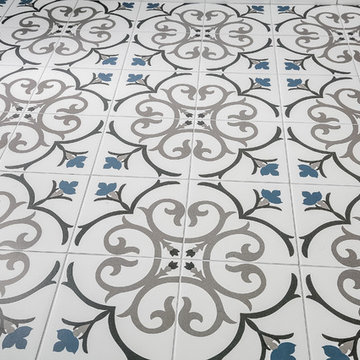
Shoootin
Mittelgroßes Retro Badezimmer En Suite mit Badewanne in Nische, Duschnische, weißen Fliesen, weißer Wandfarbe, Einbauwaschbecken, blauem Boden, Falttür-Duschabtrennung, Zementfliesen, Wandtoilette und Zementfliesen für Boden in Paris
Mittelgroßes Retro Badezimmer En Suite mit Badewanne in Nische, Duschnische, weißen Fliesen, weißer Wandfarbe, Einbauwaschbecken, blauem Boden, Falttür-Duschabtrennung, Zementfliesen, Wandtoilette und Zementfliesen für Boden in Paris
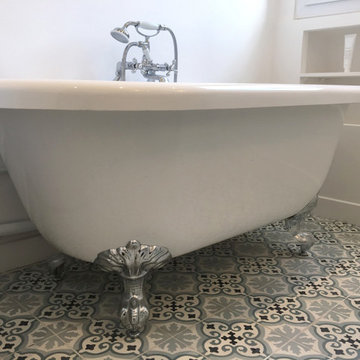
Mittelgroßes Retro Duschbad mit Löwenfuß-Badewanne, Duschbadewanne, weißer Wandfarbe, Zementfliesen für Boden, blauem Boden und offener Dusche in Paris
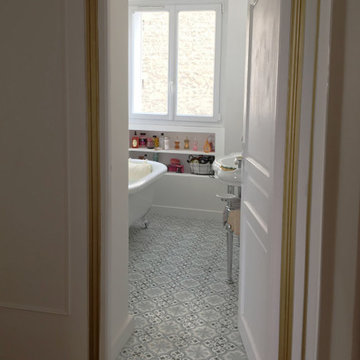
Mittelgroßes Retro Duschbad mit weißen Schränken, Duschbadewanne, weißer Wandfarbe, Zementfliesen für Boden, Sockelwaschbecken, blauem Boden, Einzelwaschbecken und Kassettendecke in Paris
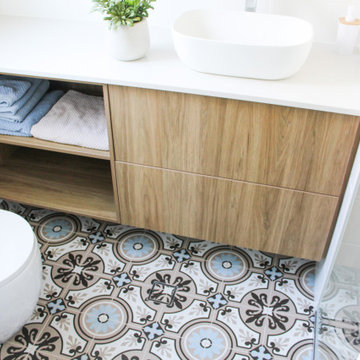
Blue Bathroom, Patterned Bathroom Floor, Small Bathroom Renovations, Small Bathrooms Perth WA, Wood Open Vanity, Long Single Vanities, Open Bathroom Vanities, Single Ensuite Vanities, Semi Frameless Shower Screen, Alcove Bathrooms
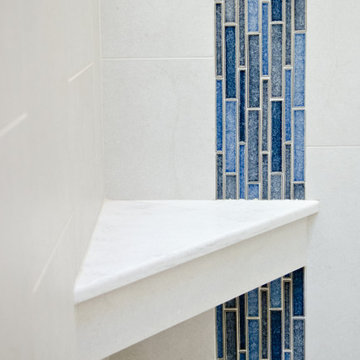
Mittelgroßes Retro Badezimmer En Suite mit hellbraunen Holzschränken, Eckdusche, weißer Wandfarbe, Keramikboden, weißer Waschtischplatte, freistehendem Waschtisch, Wandtoilette, blauen Fliesen, Unterbauwaschbecken, offener Dusche, Duschbank, Schrankfronten im Shaker-Stil, blauem Boden und Einzelwaschbecken in New York
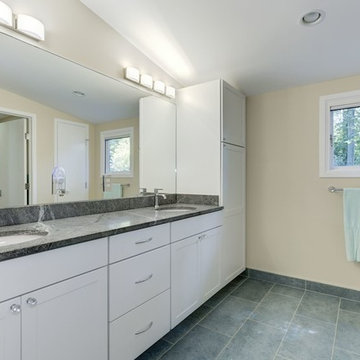
Großes Retro Badezimmer En Suite mit Schrankfronten im Shaker-Stil, weißen Schränken, Speckstein-Waschbecken/Waschtisch, Duschbadewanne, beiger Wandfarbe, Porzellan-Bodenfliesen, Unterbauwaschbecken, blauem Boden, Duschvorhang-Duschabtrennung, Badewanne in Nische, blauen Fliesen, Mosaikfliesen und Wandtoilette mit Spülkasten in Washington, D.C.
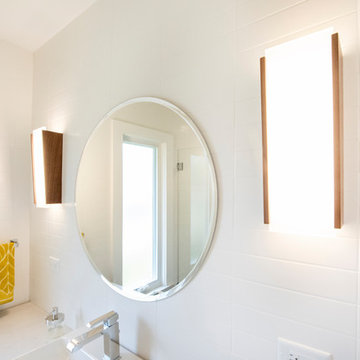
Matt Adema
Kleines Retro Badezimmer En Suite mit verzierten Schränken, dunklen Holzschränken, Duschnische, Wandtoilette, weißen Fliesen, Metrofliesen, weißer Wandfarbe, Mosaik-Bodenfliesen, Aufsatzwaschbecken, Quarzwerkstein-Waschtisch, blauem Boden, Falttür-Duschabtrennung und weißer Waschtischplatte in Chicago
Kleines Retro Badezimmer En Suite mit verzierten Schränken, dunklen Holzschränken, Duschnische, Wandtoilette, weißen Fliesen, Metrofliesen, weißer Wandfarbe, Mosaik-Bodenfliesen, Aufsatzwaschbecken, Quarzwerkstein-Waschtisch, blauem Boden, Falttür-Duschabtrennung und weißer Waschtischplatte in Chicago
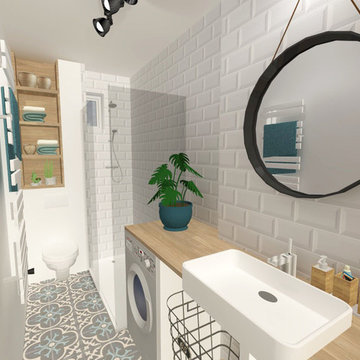
Carreaux métro, miroir rond suspendu et carreaux de ciments apportent à la nouvelle salle d'eau un esprit rétro qui sait s'accorder avec le reste de l'appartement!
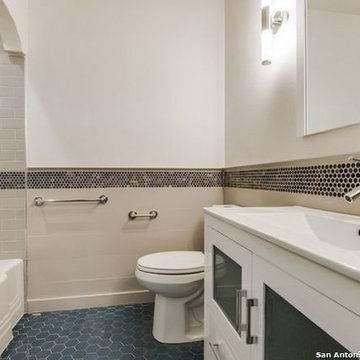
Mittelgroßes Mid-Century Duschbad mit Schrankfronten im Shaker-Stil, weißen Schränken, Badewanne in Nische, Duschbadewanne, Wandtoilette mit Spülkasten, weißer Wandfarbe, integriertem Waschbecken, blauem Boden und Duschvorhang-Duschabtrennung in Austin
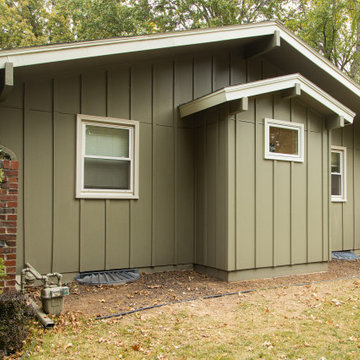
Bump out adds space to master bath.
Retro Badezimmer En Suite mit flächenbündigen Schrankfronten, hellen Holzschränken, bodengleicher Dusche, weißen Fliesen, Keramikfliesen, weißer Wandfarbe, Zementfliesen für Boden, integriertem Waschbecken, blauem Boden, Falttür-Duschabtrennung, weißer Waschtischplatte, Wandnische, Einzelwaschbecken, schwebendem Waschtisch und Holzdecke in Kansas City
Retro Badezimmer En Suite mit flächenbündigen Schrankfronten, hellen Holzschränken, bodengleicher Dusche, weißen Fliesen, Keramikfliesen, weißer Wandfarbe, Zementfliesen für Boden, integriertem Waschbecken, blauem Boden, Falttür-Duschabtrennung, weißer Waschtischplatte, Wandnische, Einzelwaschbecken, schwebendem Waschtisch und Holzdecke in Kansas City
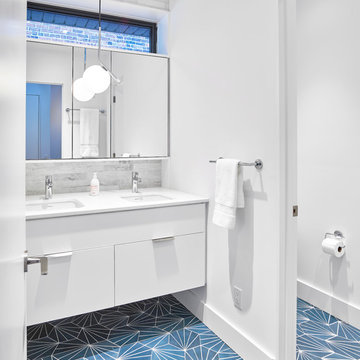
Retro Badezimmer mit flächenbündigen Schrankfronten, weißen Schränken, weißen Fliesen, weißer Wandfarbe, Unterbauwaschbecken, blauem Boden und weißer Waschtischplatte in Toronto
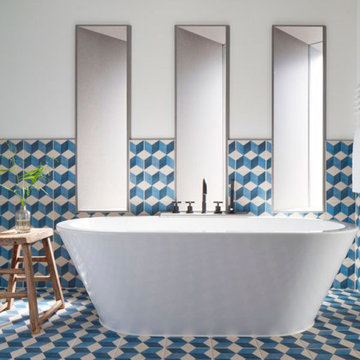
Exclusive design for Hotel Kimpton (Amsterdam)
Mid-Century Badezimmer En Suite mit offenen Schränken, blauen Schränken, blauen Fliesen, Keramikfliesen, Keramikboden und blauem Boden
Mid-Century Badezimmer En Suite mit offenen Schränken, blauen Schränken, blauen Fliesen, Keramikfliesen, Keramikboden und blauem Boden
Mid-Century Badezimmer mit blauem Boden Ideen und Design
7
