Mid-Century Badezimmer mit dunklen Holzschränken Ideen und Design
Suche verfeinern:
Budget
Sortieren nach:Heute beliebt
61 – 80 von 1.293 Fotos
1 von 3
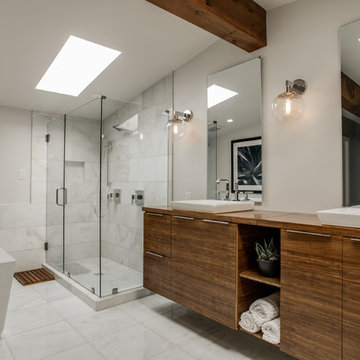
Shoot2sell
Mid-Century Badezimmer mit Aufsatzwaschbecken, flächenbündigen Schrankfronten, dunklen Holzschränken, freistehender Badewanne, Eckdusche, weißen Fliesen und grauer Wandfarbe in Dallas
Mid-Century Badezimmer mit Aufsatzwaschbecken, flächenbündigen Schrankfronten, dunklen Holzschränken, freistehender Badewanne, Eckdusche, weißen Fliesen und grauer Wandfarbe in Dallas
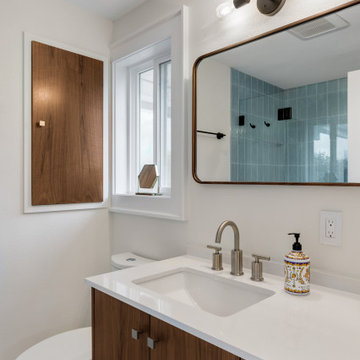
A small, yet efficient, master bathroom with midcentury hints. A small recessed cabinet adds a bit more storage.
Architecture and interior design: H2D Architecture + Design
www.h2darchitects.com
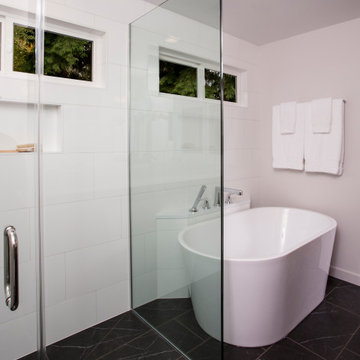
This Mid-century/Contemporary Master bath turned out stunning. The furniture vanity features walnut slab drawers, tapered feet and lower valance. The curbless shower and freestanding tub complete this 5 piece oasis!
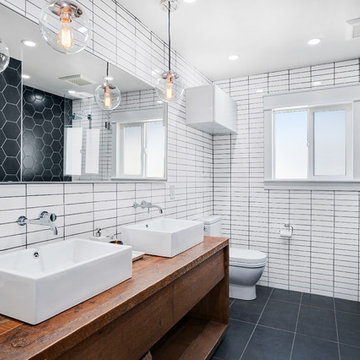
Mid-Century Badezimmer En Suite mit flächenbündigen Schrankfronten, dunklen Holzschränken, Einbaubadewanne, Duschbadewanne, schwarzen Fliesen, schwarz-weißen Fliesen, weißen Fliesen, Stäbchenfliesen, weißer Wandfarbe, Aufsatzwaschbecken, Waschtisch aus Holz, schwarzem Boden, offener Dusche und brauner Waschtischplatte in San Francisco
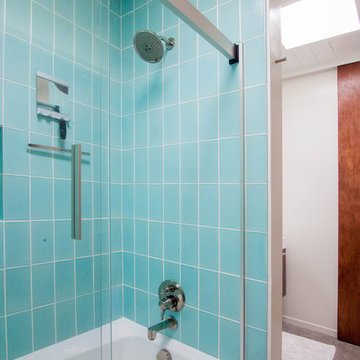
A cool Aqua backsplash and shower surround brings refreshing balance to this bathroom's warmer wood undertones.
Mittelgroßes Retro Badezimmer mit dunklen Holzschränken, Eckbadewanne, Duschbadewanne, blauen Fliesen, Keramikfliesen, weißer Wandfarbe und Falttür-Duschabtrennung in San Francisco
Mittelgroßes Retro Badezimmer mit dunklen Holzschränken, Eckbadewanne, Duschbadewanne, blauen Fliesen, Keramikfliesen, weißer Wandfarbe und Falttür-Duschabtrennung in San Francisco

Midcentury Modern inspired new build home. Color, texture, pattern, interesting roof lines, wood, light!
Großes Mid-Century Badezimmer En Suite mit verzierten Schränken, dunklen Holzschränken, Duschnische, Toilette mit Aufsatzspülkasten, weißen Fliesen, Keramikfliesen, weißer Wandfarbe, Betonboden, Aufsatzwaschbecken, Waschtisch aus Holz, blauem Boden, Falttür-Duschabtrennung, brauner Waschtischplatte, Wandnische, Doppelwaschbecken, freistehendem Waschtisch und gewölbter Decke in Detroit
Großes Mid-Century Badezimmer En Suite mit verzierten Schränken, dunklen Holzschränken, Duschnische, Toilette mit Aufsatzspülkasten, weißen Fliesen, Keramikfliesen, weißer Wandfarbe, Betonboden, Aufsatzwaschbecken, Waschtisch aus Holz, blauem Boden, Falttür-Duschabtrennung, brauner Waschtischplatte, Wandnische, Doppelwaschbecken, freistehendem Waschtisch und gewölbter Decke in Detroit
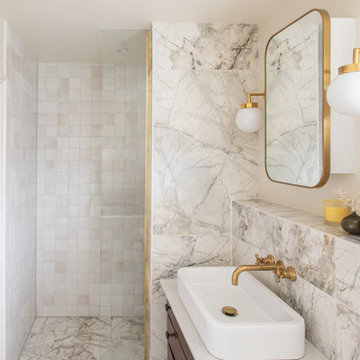
Pretty marble effect porcelain tiled bathroom with zellige tiles to shower area. Vintage vanity unit with deck mounted basin. Unlacquered brass taps. Japanese style deep bath. Rotating bath filler
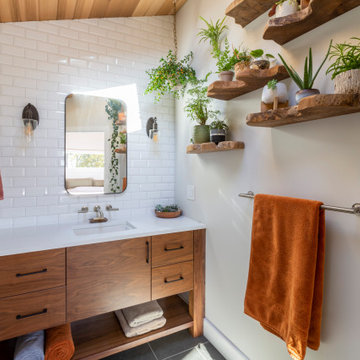
Gorgeous, natural tones master bathroom with vaulted wood-paneled ceiling and crisp white subway tile that lines the walnut vanity wall
Großes Retro Badezimmer En Suite mit flächenbündigen Schrankfronten, dunklen Holzschränken, Duschnische, Wandtoilette mit Spülkasten, weißen Fliesen, Metrofliesen, grauer Wandfarbe, Porzellan-Bodenfliesen, Unterbauwaschbecken, Quarzwerkstein-Waschtisch, grauem Boden, Falttür-Duschabtrennung, weißer Waschtischplatte, WC-Raum, Einzelwaschbecken, eingebautem Waschtisch und Holzdecke in New York
Großes Retro Badezimmer En Suite mit flächenbündigen Schrankfronten, dunklen Holzschränken, Duschnische, Wandtoilette mit Spülkasten, weißen Fliesen, Metrofliesen, grauer Wandfarbe, Porzellan-Bodenfliesen, Unterbauwaschbecken, Quarzwerkstein-Waschtisch, grauem Boden, Falttür-Duschabtrennung, weißer Waschtischplatte, WC-Raum, Einzelwaschbecken, eingebautem Waschtisch und Holzdecke in New York
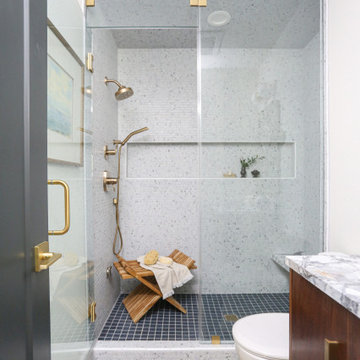
Guest bathroom steam shower with marble bench.
Mittelgroße Mid-Century Sauna mit flächenbündigen Schrankfronten, dunklen Holzschränken, Duschnische, Toilette mit Aufsatzspülkasten, weißen Fliesen, weißer Wandfarbe, Porzellan-Bodenfliesen, Unterbauwaschbecken, Marmor-Waschbecken/Waschtisch, blauem Boden, Falttür-Duschabtrennung, weißer Waschtischplatte, Duschbank, Einzelwaschbecken und schwebendem Waschtisch in Sonstige
Mittelgroße Mid-Century Sauna mit flächenbündigen Schrankfronten, dunklen Holzschränken, Duschnische, Toilette mit Aufsatzspülkasten, weißen Fliesen, weißer Wandfarbe, Porzellan-Bodenfliesen, Unterbauwaschbecken, Marmor-Waschbecken/Waschtisch, blauem Boden, Falttür-Duschabtrennung, weißer Waschtischplatte, Duschbank, Einzelwaschbecken und schwebendem Waschtisch in Sonstige
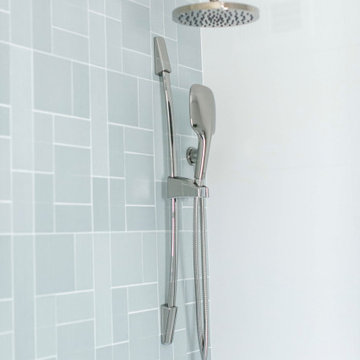
A mid-century home gets a modern, era-appropriate update, resulting in a luxurious and serene ensuite bath.
Kleines Mid-Century Duschbad mit dunklen Holzschränken, offener Dusche, Bidet, grünen Fliesen, Keramikfliesen, weißer Wandfarbe, Terrazzo-Boden, Sockelwaschbecken, grauem Boden, offener Dusche, Wandnische, Einzelwaschbecken und freistehendem Waschtisch in Orange County
Kleines Mid-Century Duschbad mit dunklen Holzschränken, offener Dusche, Bidet, grünen Fliesen, Keramikfliesen, weißer Wandfarbe, Terrazzo-Boden, Sockelwaschbecken, grauem Boden, offener Dusche, Wandnische, Einzelwaschbecken und freistehendem Waschtisch in Orange County
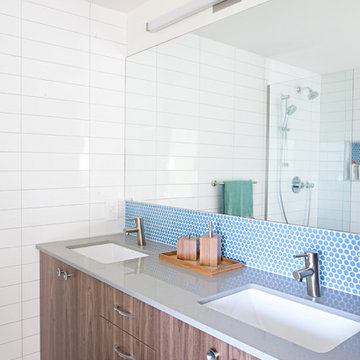
Winner of the 2018 Tour of Homes Best Remodel, this whole house re-design of a 1963 Bennet & Johnson mid-century raised ranch home is a beautiful example of the magic we can weave through the application of more sustainable modern design principles to existing spaces.
We worked closely with our client on extensive updates to create a modernized MCM gem.
Extensive alterations include:
- a completely redesigned floor plan to promote a more intuitive flow throughout
- vaulted the ceilings over the great room to create an amazing entrance and feeling of inspired openness
- redesigned entry and driveway to be more inviting and welcoming as well as to experientially set the mid-century modern stage
- the removal of a visually disruptive load bearing central wall and chimney system that formerly partitioned the homes’ entry, dining, kitchen and living rooms from each other
- added clerestory windows above the new kitchen to accentuate the new vaulted ceiling line and create a greater visual continuation of indoor to outdoor space
- drastically increased the access to natural light by increasing window sizes and opening up the floor plan
- placed natural wood elements throughout to provide a calming palette and cohesive Pacific Northwest feel
- incorporated Universal Design principles to make the home Aging In Place ready with wide hallways and accessible spaces, including single-floor living if needed
- moved and completely redesigned the stairway to work for the home’s occupants and be a part of the cohesive design aesthetic
- mixed custom tile layouts with more traditional tiling to create fun and playful visual experiences
- custom designed and sourced MCM specific elements such as the entry screen, cabinetry and lighting
- development of the downstairs for potential future use by an assisted living caretaker
- energy efficiency upgrades seamlessly woven in with much improved insulation, ductless mini splits and solar gain
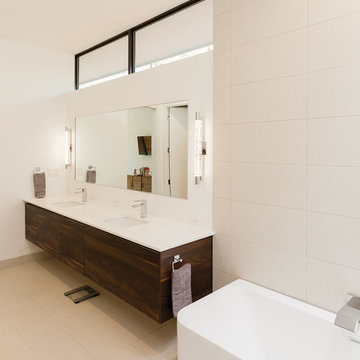
Two aluminum windows from MI Windows and Doors let natural light into this bright, white midcentury modern bathroom.
Mid-Century Badezimmer En Suite mit dunklen Holzschränken, weißen Fliesen, weißer Wandfarbe, Einbauwaschbecken und weißem Boden in Dallas
Mid-Century Badezimmer En Suite mit dunklen Holzschränken, weißen Fliesen, weißer Wandfarbe, Einbauwaschbecken und weißem Boden in Dallas
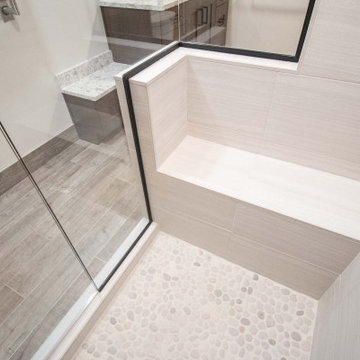
Complete remodel and update to odd layout. Matching to two other bathroom remodels in home. Lower part of vanity is hiding basement plumbing that sticks out. Pebble tile floor and niche in shower with custom bench. Towel warmer. Tall storage cabinet.
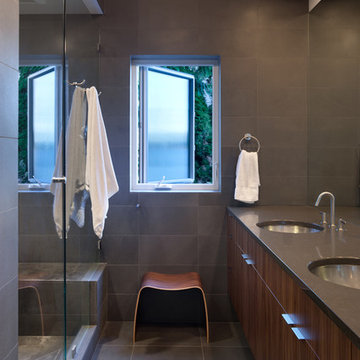
Lara Swimmer
Mid-Century Badezimmer mit Unterbauwaschbecken, grauen Fliesen, grauer Wandfarbe, flächenbündigen Schrankfronten, dunklen Holzschränken, Duschnische, Schieferboden, grauem Boden und Falttür-Duschabtrennung in Seattle
Mid-Century Badezimmer mit Unterbauwaschbecken, grauen Fliesen, grauer Wandfarbe, flächenbündigen Schrankfronten, dunklen Holzschränken, Duschnische, Schieferboden, grauem Boden und Falttür-Duschabtrennung in Seattle
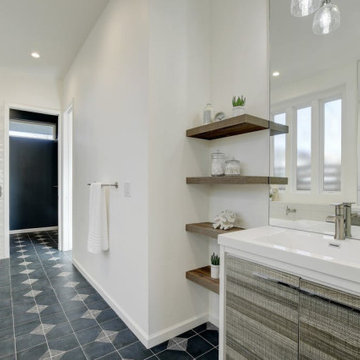
Master bathroom with neutral color palette, glass corner shower, square modern bathtub, dark tile floor, two vanities, decorative wood vanity doors and floating shelves.
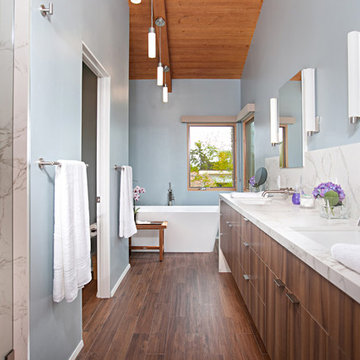
PreviewFirst.com
Retro Badezimmer En Suite mit flächenbündigen Schrankfronten, dunklen Holzschränken, freistehender Badewanne, Duschnische, blauer Wandfarbe, Unterbauwaschbecken, braunem Boden und Falttür-Duschabtrennung in San Diego
Retro Badezimmer En Suite mit flächenbündigen Schrankfronten, dunklen Holzschränken, freistehender Badewanne, Duschnische, blauer Wandfarbe, Unterbauwaschbecken, braunem Boden und Falttür-Duschabtrennung in San Diego
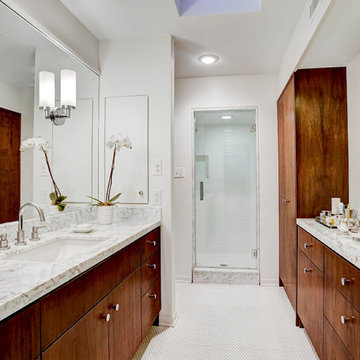
TK Images
Mittelgroßes Mid-Century Badezimmer En Suite mit flächenbündigen Schrankfronten, dunklen Holzschränken, freistehender Badewanne, Duschnische, Toilette mit Aufsatzspülkasten, weißen Fliesen, Keramikfliesen, weißer Wandfarbe, Mosaik-Bodenfliesen, Unterbauwaschbecken, Marmor-Waschbecken/Waschtisch, weißem Boden und Falttür-Duschabtrennung in Houston
Mittelgroßes Mid-Century Badezimmer En Suite mit flächenbündigen Schrankfronten, dunklen Holzschränken, freistehender Badewanne, Duschnische, Toilette mit Aufsatzspülkasten, weißen Fliesen, Keramikfliesen, weißer Wandfarbe, Mosaik-Bodenfliesen, Unterbauwaschbecken, Marmor-Waschbecken/Waschtisch, weißem Boden und Falttür-Duschabtrennung in Houston
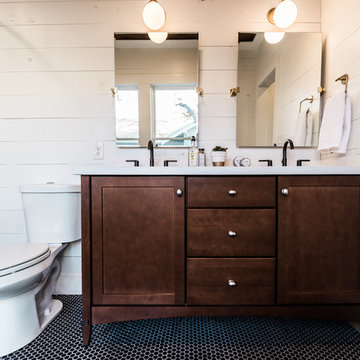
Darby Kate Photography
Mittelgroßes Mid-Century Badezimmer En Suite mit verzierten Schränken, dunklen Holzschränken, Löwenfuß-Badewanne, Duschbadewanne, schwarz-weißen Fliesen, Keramikfliesen, weißer Wandfarbe, Keramikboden, Unterbauwaschbecken und Quarzwerkstein-Waschtisch in Dallas
Mittelgroßes Mid-Century Badezimmer En Suite mit verzierten Schränken, dunklen Holzschränken, Löwenfuß-Badewanne, Duschbadewanne, schwarz-weißen Fliesen, Keramikfliesen, weißer Wandfarbe, Keramikboden, Unterbauwaschbecken und Quarzwerkstein-Waschtisch in Dallas
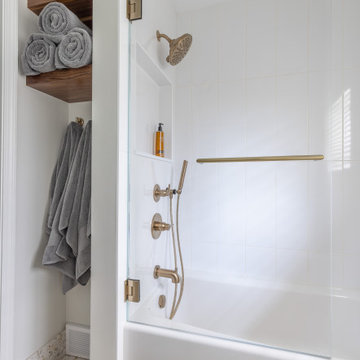
Our clients came to us wanting to create a kitchen that better served their day-to-day, to add a powder room so that guests were not using their primary bathroom, and to give a refresh to their primary bathroom.
Our design plan consisted of reimagining the kitchen space, adding a powder room and creating a primary bathroom that delighted our clients.
In the kitchen we created more integrated pantry space. We added a large island which allowed the homeowners to maintain seating within the kitchen and utilized the excess circulation space that was there previously. We created more space on either side of the kitchen range for easy back and forth from the sink to the range.
To add in the powder room we took space from a third bedroom and tied into the existing plumbing and electrical from the basement.
Lastly, we added unique square shaped skylights into the hallway. This completely brightened the hallway and changed the space.

Marble wall with brass bar inlay,
diffused light from sheer drapes,
Pendants replace sconces.
Großes Retro Badezimmer En Suite mit verzierten Schränken, dunklen Holzschränken, freistehender Badewanne, bodengleicher Dusche, Wandtoilette, weißen Fliesen, Marmorfliesen, weißer Wandfarbe, Terrazzo-Boden, Unterbauwaschbecken, Quarzwerkstein-Waschtisch, weißem Boden, Falttür-Duschabtrennung, weißer Waschtischplatte, WC-Raum, Doppelwaschbecken, schwebendem Waschtisch und gewölbter Decke in Portland
Großes Retro Badezimmer En Suite mit verzierten Schränken, dunklen Holzschränken, freistehender Badewanne, bodengleicher Dusche, Wandtoilette, weißen Fliesen, Marmorfliesen, weißer Wandfarbe, Terrazzo-Boden, Unterbauwaschbecken, Quarzwerkstein-Waschtisch, weißem Boden, Falttür-Duschabtrennung, weißer Waschtischplatte, WC-Raum, Doppelwaschbecken, schwebendem Waschtisch und gewölbter Decke in Portland
Mid-Century Badezimmer mit dunklen Holzschränken Ideen und Design
4