Mid-Century Badezimmer mit grauen Schränken Ideen und Design
Suche verfeinern:
Budget
Sortieren nach:Heute beliebt
61 – 80 von 607 Fotos
1 von 3
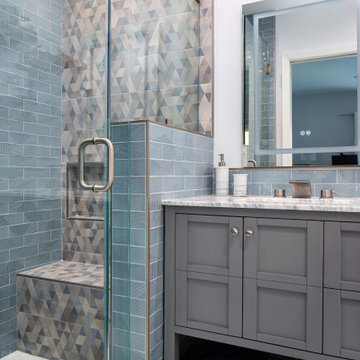
Creation of a new master bathroom, kids’ bathroom, toilet room and a WIC from a mid. size bathroom was a challenge but the results were amazing.
The new kids’ bathroom was given a good size to work with. 5.5’ by 9’.
Allowing us to have a good size shower with a bench, 3’ vanity and comfortable space for the toilet to be placed.
The bathroom floor is made of white Thasos marble for a neutral look since the wall tiles were so unique in color and design.
The main walls of the bathroom are made from blue subway tiles with diagonal lines pattern while the main wall is made of large 24”x6” tile with diamond/triangle shapes in different warm and cool colors.
Notice the unique shampoo niche in the bench area, it continues into the pony wall as well without any interruptions thus creating a long L-shaped space for all the bath items to remain hidden.
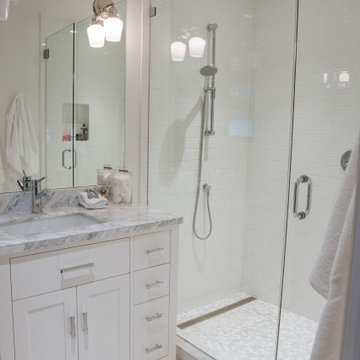
Mittelgroßes Mid-Century Duschbad mit Schrankfronten im Shaker-Stil, grauen Schränken, Nasszelle, weißen Fliesen, Metrofliesen, Unterbauwaschbecken, Quarzwerkstein-Waschtisch, Falttür-Duschabtrennung, grauer Waschtischplatte, Einzelwaschbecken und freistehendem Waschtisch in Vancouver
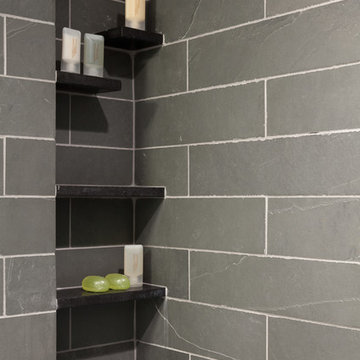
The shower wall tile extends to the rest of the bathroom and unifies the different uses almost blurring the line of where the shower ends.
Kleines Mid-Century Duschbad mit Unterbauwaschbecken, flächenbündigen Schrankfronten, grauen Schränken, Granit-Waschbecken/Waschtisch, Duschnische, Wandtoilette mit Spülkasten, grauen Fliesen, Steinfliesen, grauer Wandfarbe und Schieferboden in Denver
Kleines Mid-Century Duschbad mit Unterbauwaschbecken, flächenbündigen Schrankfronten, grauen Schränken, Granit-Waschbecken/Waschtisch, Duschnische, Wandtoilette mit Spülkasten, grauen Fliesen, Steinfliesen, grauer Wandfarbe und Schieferboden in Denver
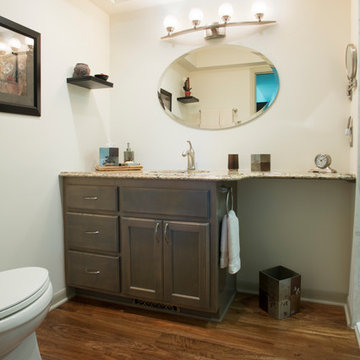
Accent Photography-Dale Mueller
Mittelgroßes Retro Badezimmer En Suite mit Unterbauwaschbecken, Schrankfronten mit vertiefter Füllung, grauen Schränken, Quarzwerkstein-Waschtisch, bodengleicher Dusche, Wandtoilette mit Spülkasten, weißer Wandfarbe und hellem Holzboden in Milwaukee
Mittelgroßes Retro Badezimmer En Suite mit Unterbauwaschbecken, Schrankfronten mit vertiefter Füllung, grauen Schränken, Quarzwerkstein-Waschtisch, bodengleicher Dusche, Wandtoilette mit Spülkasten, weißer Wandfarbe und hellem Holzboden in Milwaukee
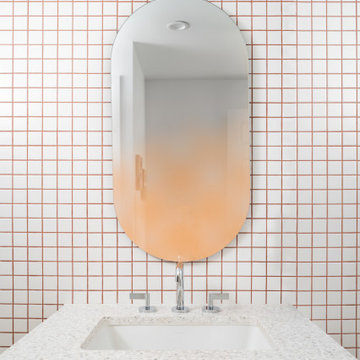
Kleines Retro Badezimmer mit flächenbündigen Schrankfronten, grauen Schränken, weißen Fliesen, Keramikfliesen, Unterbauwaschbecken, Terrazzo-Waschbecken/Waschtisch, weißer Waschtischplatte, Einzelwaschbecken und eingebautem Waschtisch in Denver
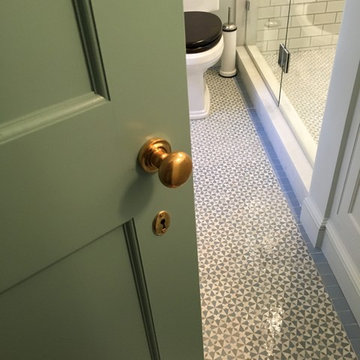
Mittelgroßes Retro Badezimmer En Suite mit Schrankfronten im Shaker-Stil, grauen Schränken, Duschnische, Wandtoilette mit Spülkasten, weißen Fliesen, Metrofliesen, grauer Wandfarbe, Mosaik-Bodenfliesen, integriertem Waschbecken, Mineralwerkstoff-Waschtisch, buntem Boden, Falttür-Duschabtrennung und weißer Waschtischplatte in New York
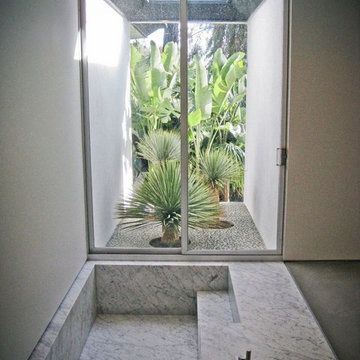
Großes Retro Badezimmer En Suite mit Eckbadewanne, grauer Wandfarbe, Marmorboden, flächenbündigen Schrankfronten, grauen Schränken, bodengleicher Dusche, Wandtoilette, integriertem Waschbecken, Marmor-Waschbecken/Waschtisch, grauem Boden und Falttür-Duschabtrennung in Los Angeles
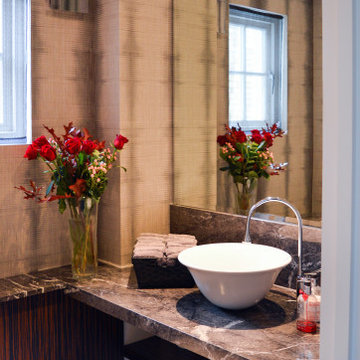
Elegant powder room.
Kleines Mid-Century Badezimmer mit grauen Schränken, Toilette mit Aufsatzspülkasten, farbigen Fliesen, Marmor-Waschbecken/Waschtisch, grauer Waschtischplatte, Einzelwaschbecken, eingebautem Waschtisch und Tapetenwänden in London
Kleines Mid-Century Badezimmer mit grauen Schränken, Toilette mit Aufsatzspülkasten, farbigen Fliesen, Marmor-Waschbecken/Waschtisch, grauer Waschtischplatte, Einzelwaschbecken, eingebautem Waschtisch und Tapetenwänden in London
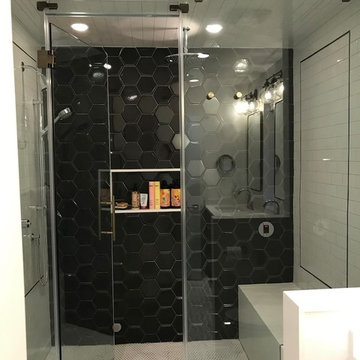
Mittelgroßes Mid-Century Badezimmer En Suite mit flächenbündigen Schrankfronten, grauen Schränken, Duschnische, farbigen Fliesen, Keramikfliesen, weißer Wandfarbe, Keramikboden, Unterbauwaschbecken, Quarzwerkstein-Waschtisch, weißem Boden, Falttür-Duschabtrennung und weißer Waschtischplatte in Miami
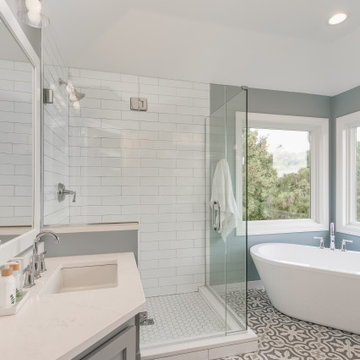
Großes Mid-Century Badezimmer En Suite mit flächenbündigen Schrankfronten, grauen Schränken, freistehender Badewanne, Eckdusche, Toilette mit Aufsatzspülkasten, weißen Fliesen, Keramikfliesen, beiger Wandfarbe, Keramikboden, Einbauwaschbecken, Quarzwerkstein-Waschtisch, buntem Boden, Falttür-Duschabtrennung, weißer Waschtischplatte, Doppelwaschbecken und eingebautem Waschtisch in Minneapolis
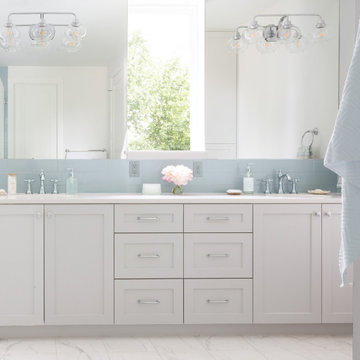
Primary Bathroom grey cabinetry light blue-grey tile. Double vanity.
Großes Retro Badezimmer En Suite mit Schrankfronten im Shaker-Stil, grauen Schränken, freistehender Badewanne, offener Dusche, blauen Fliesen, Porzellanfliesen, weißer Wandfarbe, Porzellan-Bodenfliesen, Einbauwaschbecken, Quarzwerkstein-Waschtisch, weißem Boden, Falttür-Duschabtrennung, weißer Waschtischplatte, Doppelwaschbecken und eingebautem Waschtisch in Houston
Großes Retro Badezimmer En Suite mit Schrankfronten im Shaker-Stil, grauen Schränken, freistehender Badewanne, offener Dusche, blauen Fliesen, Porzellanfliesen, weißer Wandfarbe, Porzellan-Bodenfliesen, Einbauwaschbecken, Quarzwerkstein-Waschtisch, weißem Boden, Falttür-Duschabtrennung, weißer Waschtischplatte, Doppelwaschbecken und eingebautem Waschtisch in Houston
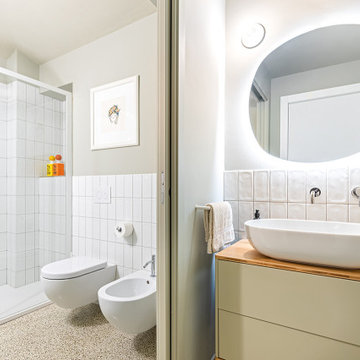
Il bagno principale è essenziale, con i rivestimenti in piastrelle bianche con finitura opaca. Il pavimento è in piastrelle di graniglia.
Kleines Retro Duschbad mit flächenbündigen Schrankfronten, grauen Schränken, Wandtoilette, weißen Fliesen, Keramikfliesen, grauer Wandfarbe, Terrazzo-Boden, Aufsatzwaschbecken, Waschtisch aus Holz, grauem Boden, Schiebetür-Duschabtrennung, Wandnische, Einzelwaschbecken und freistehendem Waschtisch in Turin
Kleines Retro Duschbad mit flächenbündigen Schrankfronten, grauen Schränken, Wandtoilette, weißen Fliesen, Keramikfliesen, grauer Wandfarbe, Terrazzo-Boden, Aufsatzwaschbecken, Waschtisch aus Holz, grauem Boden, Schiebetür-Duschabtrennung, Wandnische, Einzelwaschbecken und freistehendem Waschtisch in Turin
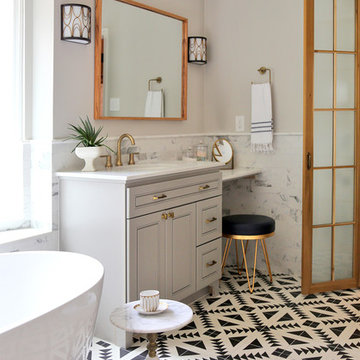
Mittelgroßes Retro Badezimmer En Suite mit profilierten Schrankfronten, grauen Schränken, freistehender Badewanne, weißen Fliesen, Porzellanfliesen, weißer Wandfarbe, Mosaik-Bodenfliesen, Einbauwaschbecken, Quarzit-Waschtisch, weißem Boden, weißer Waschtischplatte, Einzelwaschbecken und eingebautem Waschtisch in Sonstige
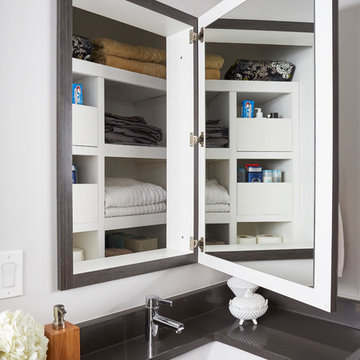
Mike Kaskel
Retro Badezimmer En Suite mit flächenbündigen Schrankfronten, grauen Schränken, Einbaubadewanne, Duschbadewanne, Wandtoilette mit Spülkasten, grauen Fliesen, Porzellanfliesen, grauer Wandfarbe, Porzellan-Bodenfliesen, Unterbauwaschbecken, Quarzwerkstein-Waschtisch, grauem Boden und Schiebetür-Duschabtrennung in Chicago
Retro Badezimmer En Suite mit flächenbündigen Schrankfronten, grauen Schränken, Einbaubadewanne, Duschbadewanne, Wandtoilette mit Spülkasten, grauen Fliesen, Porzellanfliesen, grauer Wandfarbe, Porzellan-Bodenfliesen, Unterbauwaschbecken, Quarzwerkstein-Waschtisch, grauem Boden und Schiebetür-Duschabtrennung in Chicago
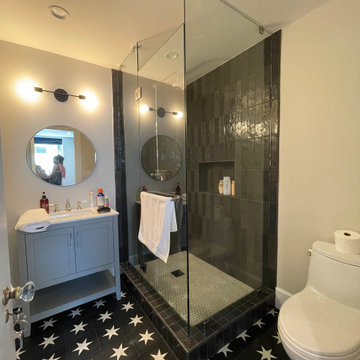
A mid century modern bathroom for a teen boy.
Kleines Retro Duschbad mit Schrankfronten im Shaker-Stil, grauen Schränken, Duschen, Toiletten, schwarz-weißen Fliesen, Wandfliesen, weißer Wandfarbe, Zementfliesen für Boden, Unterbauwaschbecken, Granit-Waschbecken/Waschtisch, schwarzem Boden, Falttür-Duschabtrennung, weißer Waschtischplatte, Wandnische, Einzelwaschbecken, freistehendem Waschtisch, Deckengestaltungen und Wandgestaltungen in Los Angeles
Kleines Retro Duschbad mit Schrankfronten im Shaker-Stil, grauen Schränken, Duschen, Toiletten, schwarz-weißen Fliesen, Wandfliesen, weißer Wandfarbe, Zementfliesen für Boden, Unterbauwaschbecken, Granit-Waschbecken/Waschtisch, schwarzem Boden, Falttür-Duschabtrennung, weißer Waschtischplatte, Wandnische, Einzelwaschbecken, freistehendem Waschtisch, Deckengestaltungen und Wandgestaltungen in Los Angeles
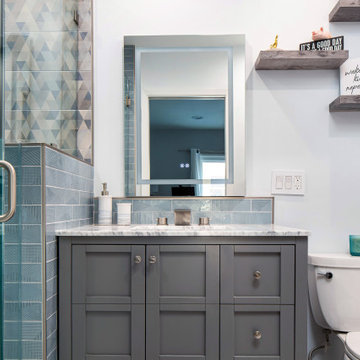
Creation of a new master bathroom, kids’ bathroom, toilet room and a WIC from a mid. size bathroom was a challenge but the results were amazing.
The new kids’ bathroom was given a good size to work with. 5.5’ by 9’.
Allowing us to have a good size shower with a bench, 3’ vanity and comfortable space for the toilet to be placed.
The bathroom floor is made of white Thasos marble for a neutral look since the wall tiles were so unique in color and design.
The main walls of the bathroom are made from blue subway tiles with diagonal lines pattern while the main wall is made of large 24”x6” tile with diamond/triangle shapes in different warm and cool colors.
Notice the unique shampoo niche in the bench area, it continues into the pony wall as well without any interruptions thus creating a long L-shaped space for all the bath items to remain hidden.
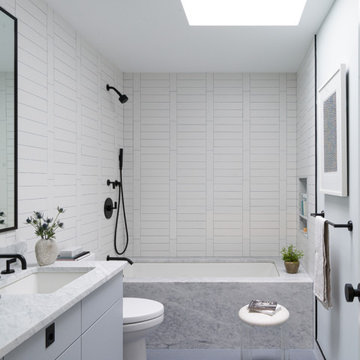
Retro Badezimmer mit flächenbündigen Schrankfronten, grauen Schränken, Unterbauwanne, Duschbadewanne, weißen Fliesen, weißer Wandfarbe, Unterbauwaschbecken, grauem Boden, offener Dusche, weißer Waschtischplatte und eingebautem Waschtisch in New York
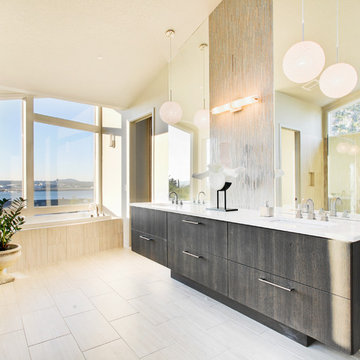
Retro Badezimmer mit Unterbauwaschbecken, flächenbündigen Schrankfronten, grauen Schränken und Einbaubadewanne in Miami
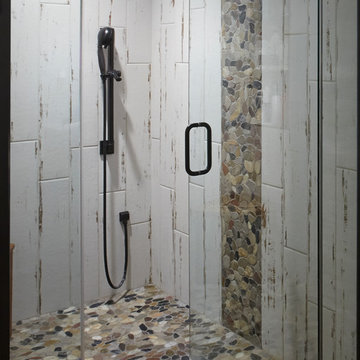
Robin Stancliff photo credits. My client’s main focus for this bathroom was to create a wheelchair accessible shower while
maintaining a unique and rustic visual appeal. When we received this project, the majority of the
bathroom had already been destroyed, and the new vanity was already in place. Our main
contribution was the new ADA accessible shower. We decided to keep the Saltillo tile and brick
wall in the bathroom to keep some of the original Southwestern charm of the home, and create
a stone flooring for the base of the shower. By mixing a variety of colored stones and creating a
stone detail up the side of the shower, we were able to add a modern and fresh touch to the
shower. Aside from the stone detail, the sides of the shower are made up of rustic wood-look
porcelain which fits the overall aesthetic of the bathroom while still being easy to clean. To
accommodate a wheelchair, the shower is 5’ by 5’ with a 3’ door. The handheld bar at the back
of the shower is an ADA compliant bar which has levers so it can be easily maneuvered.
Overall, we aimed to create a sturdy structure for the shower that would hold up to various
disability needs while still remaining chic. By adding rustic details and thoughtful ADA compliant
components, this shower is useful and attractive.
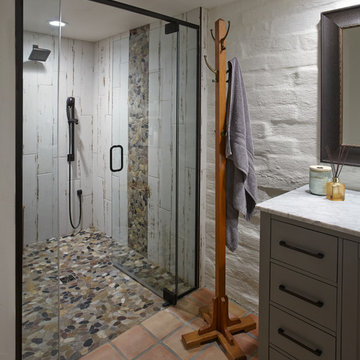
Robin Stancliff photo credits. My client’s main focus for this bathroom was to create a wheelchair accessible shower while
maintaining a unique and rustic visual appeal. When we received this project, the majority of the
bathroom had already been destroyed, and the new vanity was already in place. Our main
contribution was the new ADA accessible shower. We decided to keep the Saltillo tile and brick
wall in the bathroom to keep some of the original Southwestern charm of the home, and create
a stone flooring for the base of the shower. By mixing a variety of colored stones and creating a
stone detail up the side of the shower, we were able to add a modern and fresh touch to the
shower. Aside from the stone detail, the sides of the shower are made up of rustic wood-look
porcelain which fits the overall aesthetic of the bathroom while still being easy to clean. To
accommodate a wheelchair, the shower is 5’ by 5’ with a 3’ door. The handheld bar at the back
of the shower is an ADA compliant bar which has levers so it can be easily maneuvered.
Overall, we aimed to create a sturdy structure for the shower that would hold up to various
disability needs while still remaining chic. By adding rustic details and thoughtful ADA compliant
components, this shower is useful and attractive.
Mid-Century Badezimmer mit grauen Schränken Ideen und Design
4