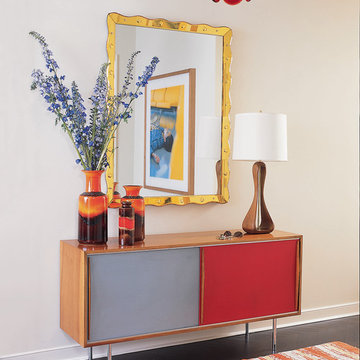Mid-Century Eingang mit Korridor Ideen und Design
Suche verfeinern:
Budget
Sortieren nach:Heute beliebt
1 – 20 von 258 Fotos
1 von 3

Kleiner Retro Eingang mit Korridor, weißer Wandfarbe, hellem Holzboden, Einzeltür, schwarzer Haustür und braunem Boden in Sacramento
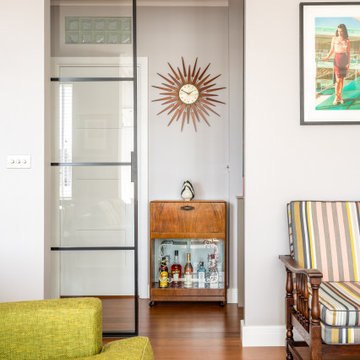
Mittelgroßer Mid-Century Eingang mit Korridor, grauer Wandfarbe, Bambusparkett und braunem Boden in Sussex
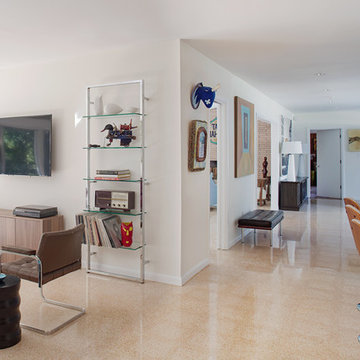
This mid century modern home, built in 1957, suffered a fire and poor repairs over twenty years ago. A cohesive approach of restoration and remodeling resulted in this newly modern home which preserves original features and brings living spaces into the 21st century. Photography by Atlantic Archives
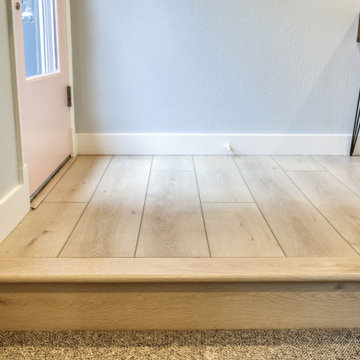
Lato Signature from the Modin Rigid LVP Collection - Crisp tones of maple and birch. The enhanced bevels accentuate the long length of the planks.
Kleiner Retro Eingang mit Korridor, grauer Wandfarbe, Vinylboden, Einzeltür, roter Haustür und gelbem Boden in San Francisco
Kleiner Retro Eingang mit Korridor, grauer Wandfarbe, Vinylboden, Einzeltür, roter Haustür und gelbem Boden in San Francisco
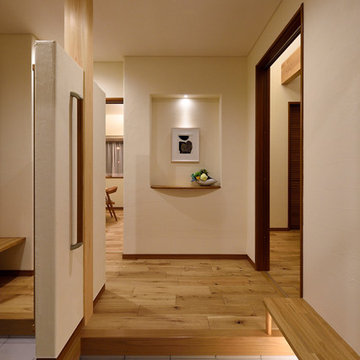
Mittelgroßer Mid-Century Eingang mit Korridor, weißer Wandfarbe, braunem Holzboden, Einzeltür und dunkler Holzhaustür in Sonstige

The Nelson Cigar Pendant Light in Entry of Palo Alto home reconstruction and addition gives a mid-century feel to what was originally a ranch home. Beyond the entry with a skylight is the great room with a vaulted ceiling which opens to the backyard.
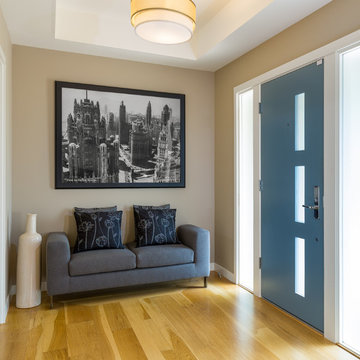
Kate Falconer
Mittelgroßer Mid-Century Eingang mit beiger Wandfarbe, hellem Holzboden, Einzeltür, blauer Haustür und Korridor in San Francisco
Mittelgroßer Mid-Century Eingang mit beiger Wandfarbe, hellem Holzboden, Einzeltür, blauer Haustür und Korridor in San Francisco
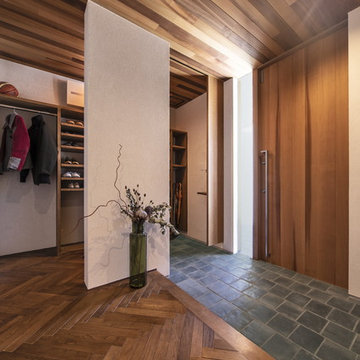
Großer Retro Eingang mit Korridor, weißer Wandfarbe, Einzeltür, hellbrauner Holzhaustür und schwarzem Boden in Sonstige
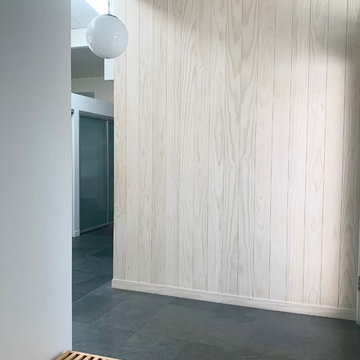
Accoya wood siding on interior from exterior
Mid-Century Eingang mit Korridor, weißer Wandfarbe, Schieferboden, Haustür aus Glas und schwarzem Boden in Sonstige
Mid-Century Eingang mit Korridor, weißer Wandfarbe, Schieferboden, Haustür aus Glas und schwarzem Boden in Sonstige
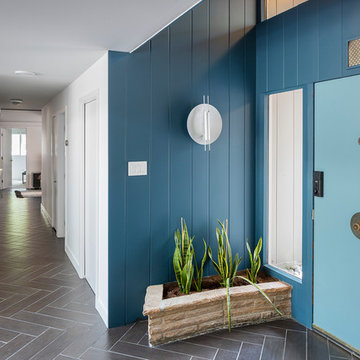
Bob Greenspan Photography
Retro Eingang mit Korridor, blauer Wandfarbe, Einzeltür, blauer Haustür und braunem Boden in Kansas City
Retro Eingang mit Korridor, blauer Wandfarbe, Einzeltür, blauer Haustür und braunem Boden in Kansas City
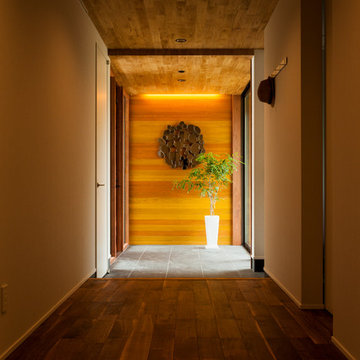
玄関前のテラスからの自然光が柔らかな空間をつくるエントランス。利便性を第一に考え、入り口すぐにウォークインクローゼットを配した。
Retro Eingang mit Korridor in Sonstige
Retro Eingang mit Korridor in Sonstige
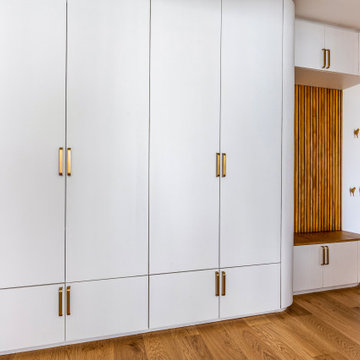
Mittelgroßer Retro Eingang mit Korridor, weißer Wandfarbe, hellem Holzboden, weißer Haustür und braunem Boden in Paris

Architect: Richard Holt AIA
Photographer: Cheryle St. Onge
Mittelgroßer Mid-Century Eingang mit Korridor, weißer Wandfarbe, Schieferboden, Einzeltür, Haustür aus Glas und grauem Boden in Portland Maine
Mittelgroßer Mid-Century Eingang mit Korridor, weißer Wandfarbe, Schieferboden, Einzeltür, Haustür aus Glas und grauem Boden in Portland Maine

Mid-Century Eingang mit Korridor, weißer Wandfarbe, braunem Holzboden, Einzeltür, schwarzer Haustür, braunem Boden, gewölbter Decke, Holzdecke und Holzdielenwänden in Seattle
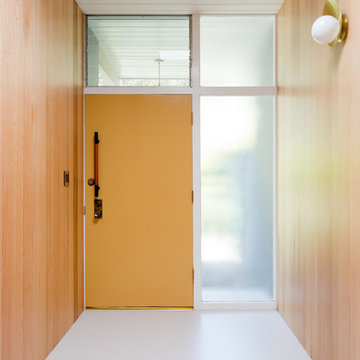
Designed by Natalie Myers of Veneer Designs. Photography by Amy Bartlam.
Retro Eingang mit Korridor, brauner Wandfarbe, Einzeltür, oranger Haustür und weißem Boden in Los Angeles
Retro Eingang mit Korridor, brauner Wandfarbe, Einzeltür, oranger Haustür und weißem Boden in Los Angeles

Constructed in two phases, this renovation, with a few small additions, touched nearly every room in this late ‘50’s ranch house. The owners raised their family within the original walls and love the house’s location, which is not far from town and also borders conservation land. But they didn’t love how chopped up the house was and the lack of exposure to natural daylight and views of the lush rear woods. Plus, they were ready to de-clutter for a more stream-lined look. As a result, KHS collaborated with them to create a quiet, clean design to support the lifestyle they aspire to in retirement.
To transform the original ranch house, KHS proposed several significant changes that would make way for a number of related improvements. Proposed changes included the removal of the attached enclosed breezeway (which had included a stair to the basement living space) and the two-car garage it partially wrapped, which had blocked vital eastern daylight from accessing the interior. Together the breezeway and garage had also contributed to a long, flush front façade. In its stead, KHS proposed a new two-car carport, attached storage shed, and exterior basement stair in a new location. The carport is bumped closer to the street to relieve the flush front facade and to allow access behind it to eastern daylight in a relocated rear kitchen. KHS also proposed a new, single, more prominent front entry, closer to the driveway to replace the former secondary entrance into the dark breezeway and a more formal main entrance that had been located much farther down the facade and curiously bordered the bedroom wing.
Inside, low ceilings and soffits in the primary family common areas were removed to create a cathedral ceiling (with rod ties) over a reconfigured semi-open living, dining, and kitchen space. A new gas fireplace serving the relocated dining area -- defined by a new built-in banquette in a new bay window -- was designed to back up on the existing wood-burning fireplace that continues to serve the living area. A shared full bath, serving two guest bedrooms on the main level, was reconfigured, and additional square footage was captured for a reconfigured master bathroom off the existing master bedroom. A new whole-house color palette, including new finishes and new cabinetry, complete the transformation. Today, the owners enjoy a fresh and airy re-imagining of their familiar ranch house.
Photos by Katie Hutchison
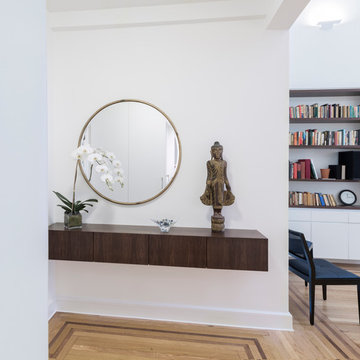
Großer Retro Eingang mit Korridor, weißer Wandfarbe, hellem Holzboden, Einzeltür und dunkler Holzhaustür in New York
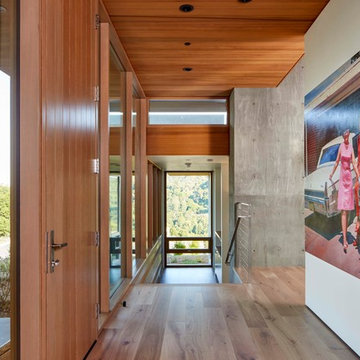
This contemporary project is set in the stunning backdrop of Los Altos Hills. The client's desire for a serene calm space guided our approach with carefully curated pieces that supported the minimalist architecture. Clean Italian furnishings act as an extension of the home's lines and create seamless interior balance.
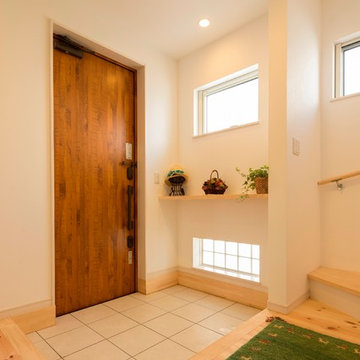
Mid-Century Eingang mit Korridor, weißer Wandfarbe, Einzeltür, dunkler Holzhaustür und grauem Boden in Sonstige
Mid-Century Eingang mit Korridor Ideen und Design
1
