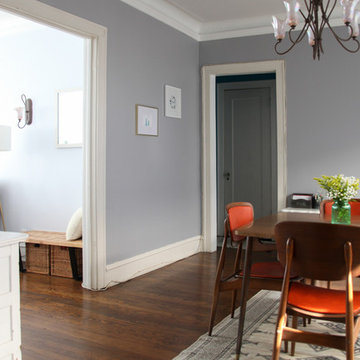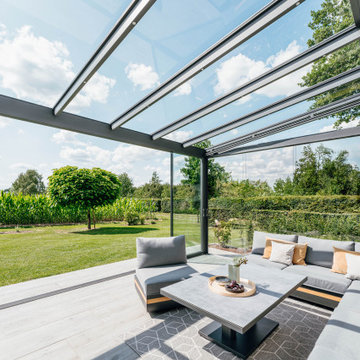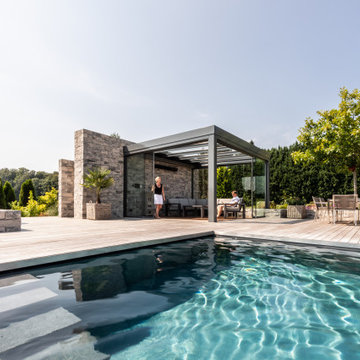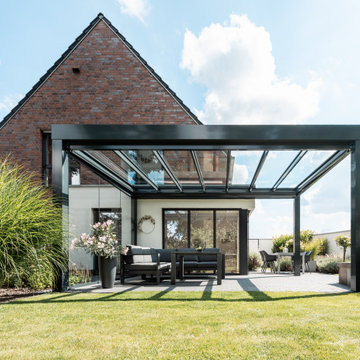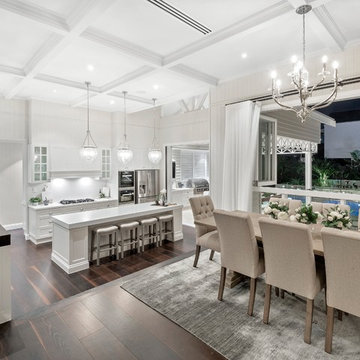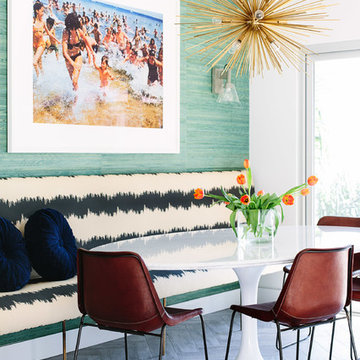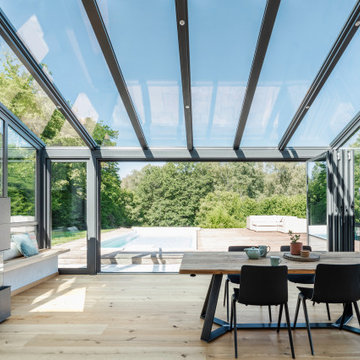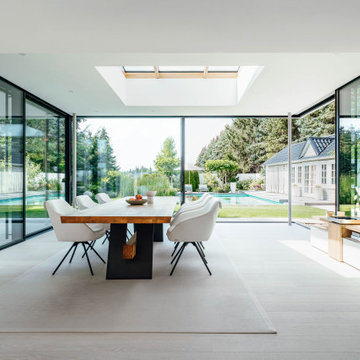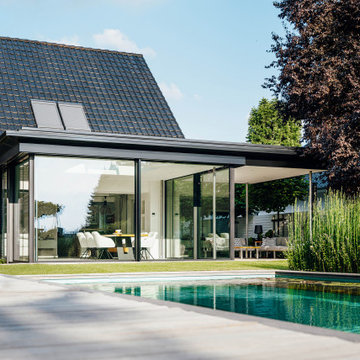Mid-Century Esszimmer Ideen und Design
Suche verfeinern:
Budget
Sortieren nach:Heute beliebt
121 – 140 von 1.149 Fotos
1 von 3
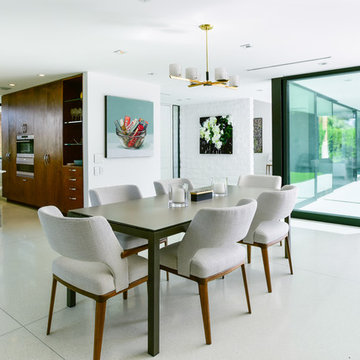
Michal Utterback
Mid-Century Wohnküche mit weißer Wandfarbe und beigem Boden in Los Angeles
Mid-Century Wohnküche mit weißer Wandfarbe und beigem Boden in Los Angeles
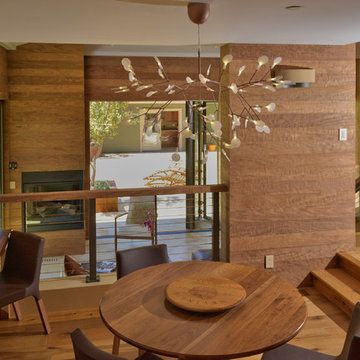
This space started out as a 2 car garage! The large garage door openings were replaced with Nana folding doors to create the indoor / outdoor flow to planned courtyard and adjacent guesthouse. An additional Nana door was added to the front side to open up the corner and take advantage of the sweeping vineyard views and new swimming pool.
The garage had challenging spatial limitations due to existing structural and plumbing. We had to negotiate around these items in our space planning to keep things respectful of budget. Zeitgeist transformed this garage into 4 unique living zones (kids area / guest nook / music / afromosia lounge) to work both independently and collectively for the family and numerous weekend guests.
Bringing the outdoors in through these expansive Nana doors which virtually disappear as they fold out of the way, was key to connecting the living space with the adjacent courtyard. Across this shared court, identical flooring materials flow seamlessly in and out from the main living space to the new pool house and guest quarters aiding to the indoor / outdoor sensibility and the special sense of place.
While the client's are city dwellers during the week with modern urban aesthetics, as their country retreat, they definitely wanted a more earthy, relaxed character fitting into the Sonoma County lifestyle. We kept things fresh, simple and in the zeitgeist by using many natural materials, with the interest coming from texture and beautiful forms. We integrated oiled oak floors with afromosia hand scrapped wall paneling, teak cabinetry and several custom walnut furnishings. The wall finish (where not afromosia) is a hand trowled natural pigment also by a local artisan.
Vern Nelson, photography
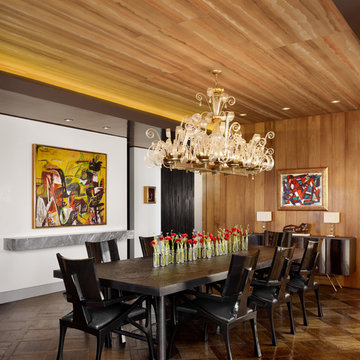
Mid-Century Esszimmer ohne Kamin mit weißer Wandfarbe, dunklem Holzboden und braunem Boden in Austin
Finden Sie den richtigen Experten für Ihr Projekt
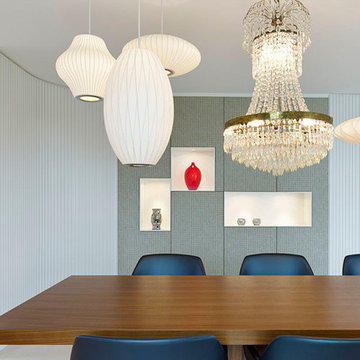
Photography: Zooey Braun Roemerstr. 51, Stuttgart, T +49 (0)711 6400361, zooey@zooeybraun.de
Großes Mid-Century Esszimmer in Stuttgart
Großes Mid-Century Esszimmer in Stuttgart
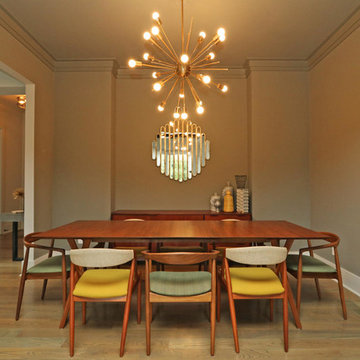
T&T Photos
Offenes, Mittelgroßes Retro Esszimmer ohne Kamin mit beiger Wandfarbe, hellem Holzboden und braunem Boden in Atlanta
Offenes, Mittelgroßes Retro Esszimmer ohne Kamin mit beiger Wandfarbe, hellem Holzboden und braunem Boden in Atlanta
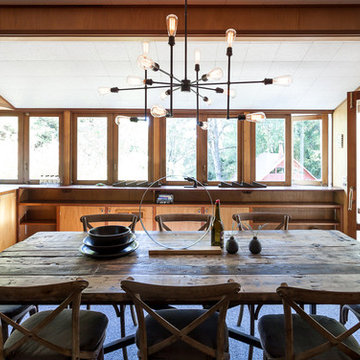
Kat Alves Photography
Retro Wohnküche ohne Kamin mit braunem Holzboden in Sacramento
Retro Wohnküche ohne Kamin mit braunem Holzboden in Sacramento
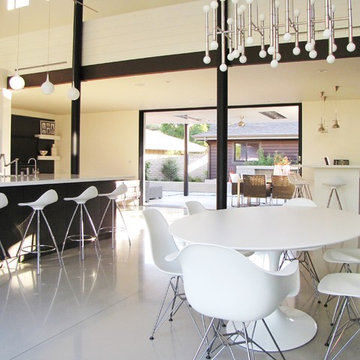
photo by Tara Bussema © 2012 Houzz
Architect: Arlene Edjourian of AMK Studio
http://www.houzz.com/ideabooks/5537828/list/My-Houzz--An-Orange-County-Ranch-Gets-Into-the-Swing-of-Things
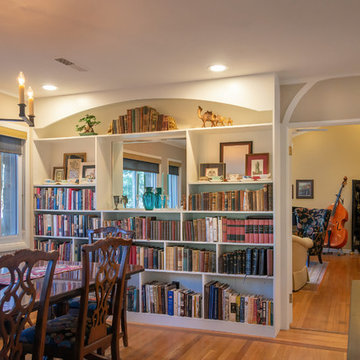
A 1961 home with an under-eight-foot living room ceiling needed some freshening. We slanted the ceiling to match the roof pitch, and added a wall of bookshelves in the dining room. We gutted the kitchen and started over—complete with heated porcelain tile floor. A tiny bathroom had previously included a shower, which we replaced with a full-size vanity that features a striking vessel sink. Relighting the living room required new wiring. Our project manager suggested carrying the existing theme of arched door openings into several of the remodeling details.
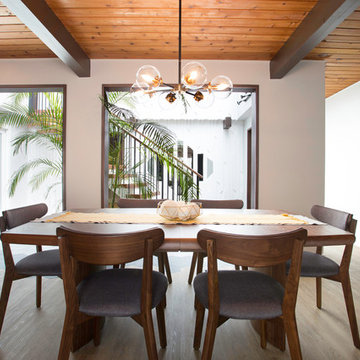
My House Design/Build Team | www.myhousedesignbuild.com | 604-694-6873 | Duy Nguyen Photography -------------------------------------------------------Right from the beginning it was evident that this Coquitlam Renovation was unique. It’s first impression was memorable as immediately after entering the front door, just past the dining table, there was a tree growing in the middle of home! Upon further inspection of the space it became apparent that this home had undergone several alterations during its lifetime... A home that was once pieced together now flows seamlessly from one space to the next. This home is a direct reflection of the homeowner’s vivid personality. There are so many details that can be the topic of conversation and we are so happy we had the opportunity to work with these clients.
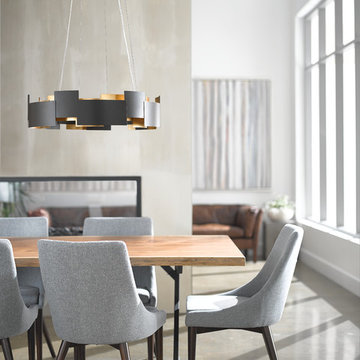
Geometry makes this 2 light LED chandelier/pendant from the Moderne collection simply striking. The contemporary style features a suspended cable design. Yet the defining element is the offset Olde Bronze square and rectangular panels, the perfect separation between the fixture's up and down LED lighting.
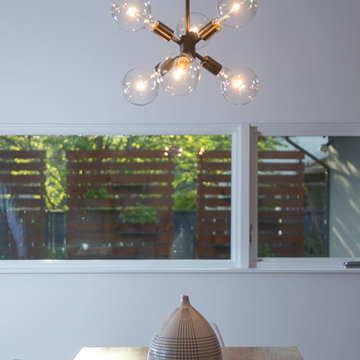
Peter Lyons
Offenes, Großes Mid-Century Esszimmer mit weißer Wandfarbe, braunem Holzboden und braunem Boden in San Francisco
Offenes, Großes Mid-Century Esszimmer mit weißer Wandfarbe, braunem Holzboden und braunem Boden in San Francisco
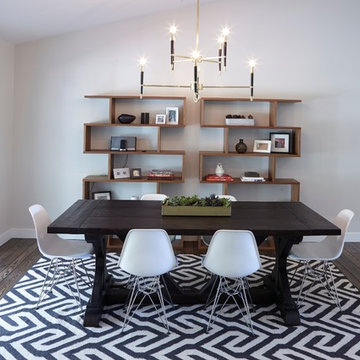
Große Retro Wohnküche ohne Kamin mit grauer Wandfarbe und dunklem Holzboden in San Francisco
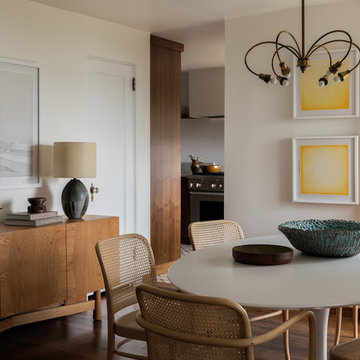
Haris Kenjar
Retro Esszimmer mit weißer Wandfarbe, braunem Holzboden und braunem Boden in Seattle
Retro Esszimmer mit weißer Wandfarbe, braunem Holzboden und braunem Boden in Seattle
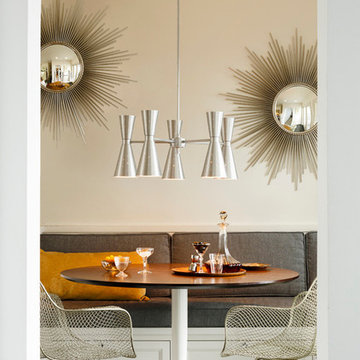
Mid-Century Modern Dining Room with Galaxy Chandelier, Wire Chairs, and 2 Sunburt Mirrors.
Retro Esszimmer mit beiger Wandfarbe in Portland
Retro Esszimmer mit beiger Wandfarbe in Portland
Mid-Century Esszimmer Ideen und Design
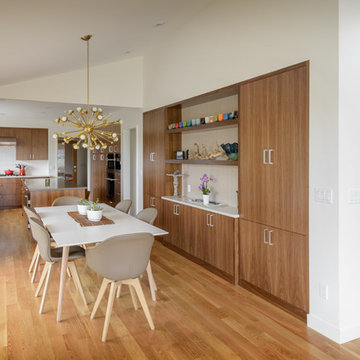
Offenes Retro Esszimmer mit weißer Wandfarbe, braunem Holzboden und braunem Boden in Seattle
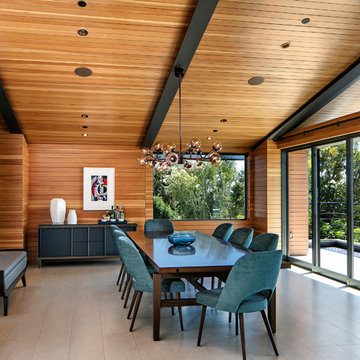
The formal dining area, also on the top level of the home, features Mid-Century furniture and lighting.
Photo: Jim Bartsch
Großes Mid-Century Esszimmer mit Porzellan-Bodenfliesen und beigem Boden in Los Angeles
Großes Mid-Century Esszimmer mit Porzellan-Bodenfliesen und beigem Boden in Los Angeles
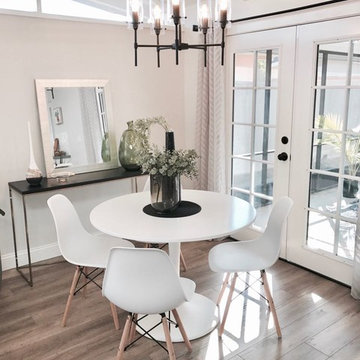
compact dining that connect outdoor space and indoor space.
Kleine Retro Wohnküche in San Francisco
Kleine Retro Wohnküche in San Francisco
7
