Mid-Century Esszimmer mit freigelegten Dachbalken Ideen und Design
Suche verfeinern:
Budget
Sortieren nach:Heute beliebt
21 – 40 von 161 Fotos
1 von 3
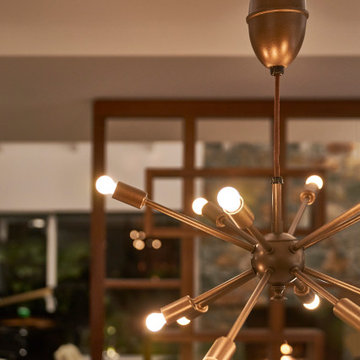
Restoring this vintage, atomic sunburst pendant made our day - including the mechanism that allows for height adjustment with the simple push or pull of the hand. Perfect for over the classic Saarinen tulip table.

Mittelgroße Retro Wohnküche mit weißer Wandfarbe, Betonboden, Eckkamin, Kaminumrandung aus Backstein, grauem Boden und freigelegten Dachbalken in Orange County

‘Oh What A Ceiling!’ ingeniously transformed a tired mid-century brick veneer house into a suburban oasis for a multigenerational family. Our clients, Gabby and Peter, came to us with a desire to reimagine their ageing home such that it could better cater to their modern lifestyles, accommodate those of their adult children and grandchildren, and provide a more intimate and meaningful connection with their garden. The renovation would reinvigorate their home and allow them to re-engage with their passions for cooking and sewing, and explore their skills in the garden and workshop.
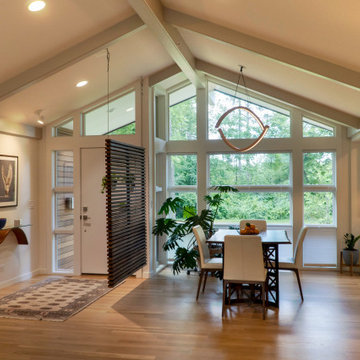
The dining room and foyer, looking out towards the front. The vaulted ceiling has beams that project out to the exterior.
Offenes, Mittelgroßes Mid-Century Esszimmer mit weißer Wandfarbe, braunem Holzboden, braunem Boden und freigelegten Dachbalken in Chicago
Offenes, Mittelgroßes Mid-Century Esszimmer mit weißer Wandfarbe, braunem Holzboden, braunem Boden und freigelegten Dachbalken in Chicago
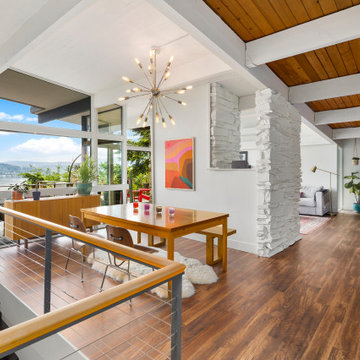
Offenes Mid-Century Esszimmer mit weißer Wandfarbe, dunklem Holzboden, braunem Boden und freigelegten Dachbalken in Seattle

Formal Dining with easy access to the kitchen and pantry.
Mittelgroße Retro Wohnküche mit weißer Wandfarbe, Betonboden, Kamin, gefliester Kaminumrandung, grauem Boden und freigelegten Dachbalken in Sonstige
Mittelgroße Retro Wohnküche mit weißer Wandfarbe, Betonboden, Kamin, gefliester Kaminumrandung, grauem Boden und freigelegten Dachbalken in Sonstige
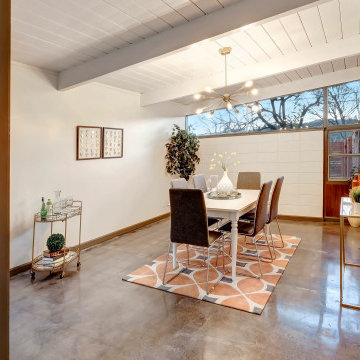
Mittelgroßes Retro Esszimmer mit weißer Wandfarbe, Betonboden, grauem Boden und freigelegten Dachbalken in Austin
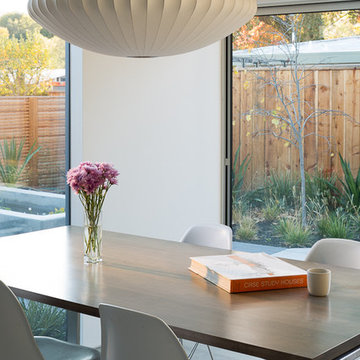
Eichler in Marinwood - In conjunction to the porous programmatic kitchen block as a connective element, the walls along the main corridor add to the sense of bringing outside in. The fin wall adjacent to the entry has been detailed to have the siding slip past the glass, while the living, kitchen and dining room are all connected by a walnut veneer feature wall running the length of the house. This wall also echoes the lush surroundings of lucas valley as well as the original mahogany plywood panels used within eichlers.
photo: scott hargis
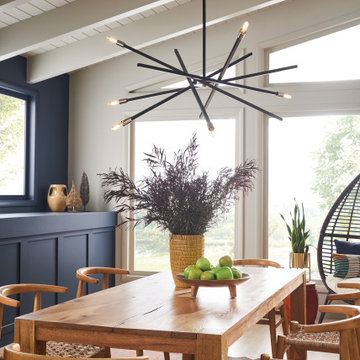
When it comes to versatile contemporary fixtures with a mid-century twist, Archer hits the mark. Articulating arms in Satin Black and Brushed Nickel finishes or Brushed Nickel and Brushed Bronze finishes effortlessly adapt to horizontal or vertical spaces. Archer aims to please with its high style, mixed finishes and design flexibility. This item is available locally at Cardello Lighting.

Located in the heart of Downtown Dallas this once Interurban Transit station for the DFW area no serves as an urban dwelling. The historic building is filled with character and individuality which was a need for the interior design with decoration and furniture. Inspired by the 1930’s this loft is a center of social gatherings.
Location: Downtown, Dallas, Texas | Designer: Haus of Sabo | Completions: 2021
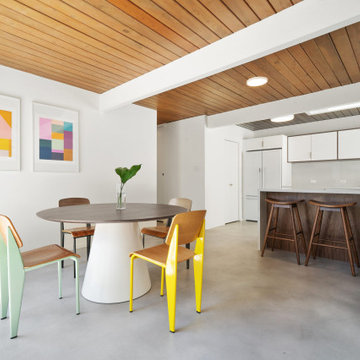
Offenes Mid-Century Esszimmer mit weißer Wandfarbe, Betonboden, grauem Boden, freigelegten Dachbalken und Holzdecke in San Francisco
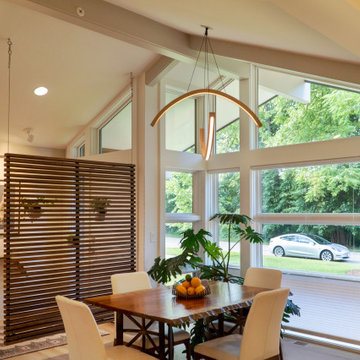
The dining room and foyer, looking out towards the front. The vaulted ceiling has beams that project out to the exterior.
Offenes, Mittelgroßes Mid-Century Esszimmer mit weißer Wandfarbe, braunem Holzboden, braunem Boden und freigelegten Dachbalken in Chicago
Offenes, Mittelgroßes Mid-Century Esszimmer mit weißer Wandfarbe, braunem Holzboden, braunem Boden und freigelegten Dachbalken in Chicago
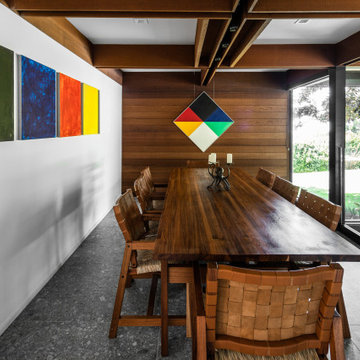
Retro Esszimmer mit weißer Wandfarbe, grauem Boden, freigelegten Dachbalken und Holzwänden in San Diego
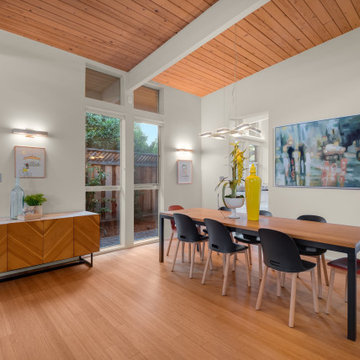
Offenes Retro Esszimmer mit Bambusparkett und freigelegten Dachbalken in Sonstige
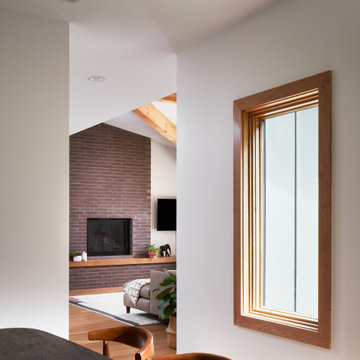
Midcentury Modern Fireplace
Mittelgroße Mid-Century Wohnküche mit weißer Wandfarbe, Kaminumrandung aus Backstein, braunem Boden, freigelegten Dachbalken und hellem Holzboden in Atlanta
Mittelgroße Mid-Century Wohnküche mit weißer Wandfarbe, Kaminumrandung aus Backstein, braunem Boden, freigelegten Dachbalken und hellem Holzboden in Atlanta
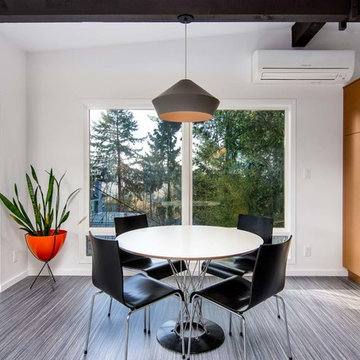
A modern contemporary kitchen and dining remodel with mid-century modern influences. A small, round contemporary dining table with four complementary black dining chairs. Linear marmoleum flooring. A beverage bar and an artistic pendant light.
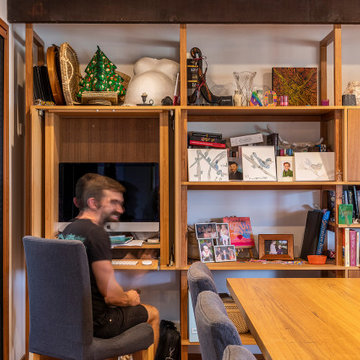
Offenes, Kleines Mid-Century Esszimmer mit weißer Wandfarbe, braunem Boden und freigelegten Dachbalken in Canberra - Queanbeyan

Little River Cabin Airbnb
Mittelgroße Mid-Century Frühstücksecke mit beiger Wandfarbe, Sperrholzboden, beigem Boden, freigelegten Dachbalken und Holzwänden in New York
Mittelgroße Mid-Century Frühstücksecke mit beiger Wandfarbe, Sperrholzboden, beigem Boden, freigelegten Dachbalken und Holzwänden in New York
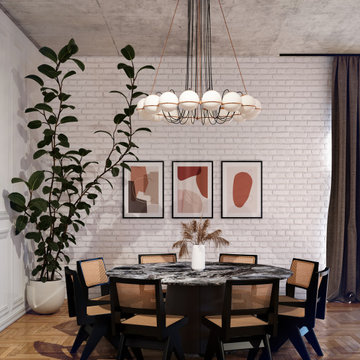
Kleines Retro Esszimmer mit weißer Wandfarbe, braunem Holzboden, freigelegten Dachbalken und Ziegelwänden in Amsterdam
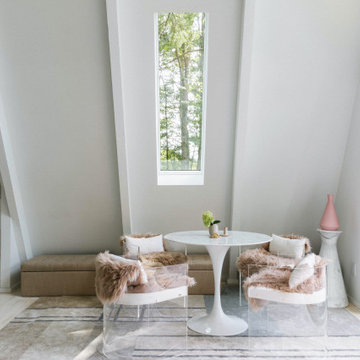
Kleine Retro Wohnküche mit weißer Wandfarbe, hellem Holzboden, Kamin, Kaminumrandung aus Stein, beigem Boden und freigelegten Dachbalken in New York
Mid-Century Esszimmer mit freigelegten Dachbalken Ideen und Design
2