Mid-Century Esszimmer mit Kaminumrandung aus Backstein Ideen und Design
Suche verfeinern:
Budget
Sortieren nach:Heute beliebt
161 – 180 von 181 Fotos
1 von 3
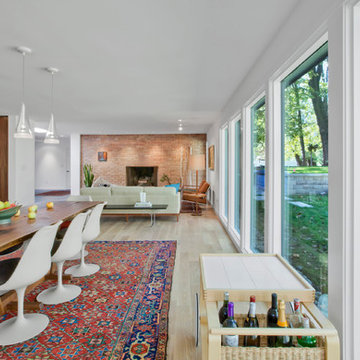
Dining Room features live edge Walnut table, vintage Eames fiberglass shell chairs, and Saarinen wine cart - Architecture: HAUS | Architecture For Modern Lifestyles - Interior Architecture: HAUS with Design Studio Vriesman, General Contractor: Wrightworks, Landscape Architecture: A2 Design, Photography: HAUS
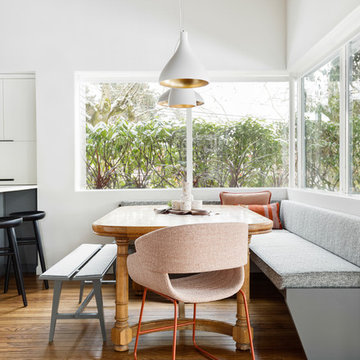
Meagan Larsen Photography
Offenes, Kleines Retro Esszimmer mit weißer Wandfarbe, dunklem Holzboden, Kamin, Kaminumrandung aus Backstein und braunem Boden in Portland
Offenes, Kleines Retro Esszimmer mit weißer Wandfarbe, dunklem Holzboden, Kamin, Kaminumrandung aus Backstein und braunem Boden in Portland
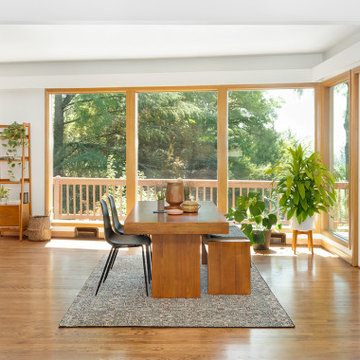
The visual experience from inside the kitchen.
We widened and raised the opening between the kitchen and dining areas to strengthen their connection, maximize daylight, and celebrate this view of the treetops, sky, and hills beyond.
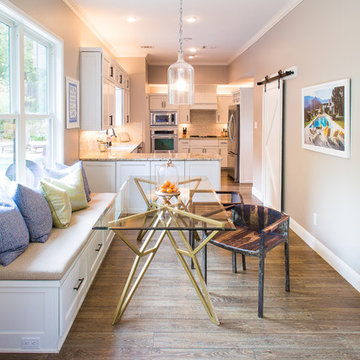
A modern-contemporary home that boasts a cool, urban style. Each room was decorated somewhat simply while featuring some jaw-dropping accents. From the bicycle wall decor in the dining room to the glass and gold-based table in the breakfast nook, each room had a unique take on contemporary design (with a nod to mid-century modern design).
Designed by Sara Barney’s BANDD DESIGN, who are based in Austin, Texas and serving throughout Round Rock, Lake Travis, West Lake Hills, and Tarrytown.
For more about BANDD DESIGN, click here: https://bandddesign.com/
To learn more about this project, click here: https://bandddesign.com/westlake-house-in-the-hills/
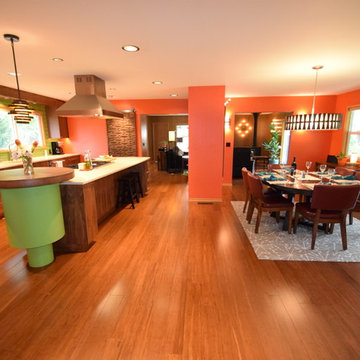
Round shapes and walnut woodwork pull the whole space together. The sputnik shapes in the rug are mimicked in the Living Room light sconces and the artwork on the wall near the Entry Door. The Pantry Door pulls the circular and walnut together as well.
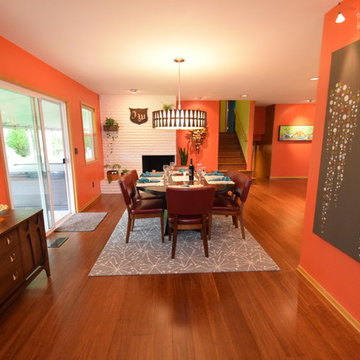
Round shapes and walnut woodwork pull the whole space together. The sputnik shapes in the rug are mimicked in the Living Room light sconces and the artwork on the wall near the Entry Door. The Pantry Door pulls the circular and walnut together as well.
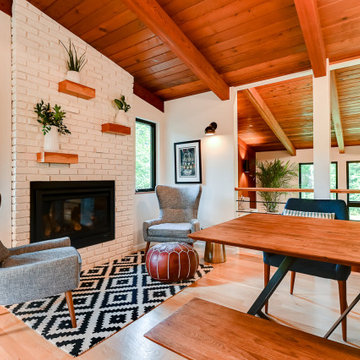
Retro Esszimmer mit Kamin, Kaminumrandung aus Backstein und Holzdecke in Minneapolis
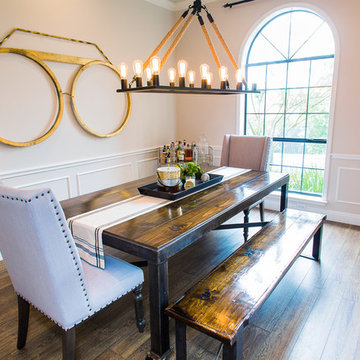
A modern-contemporary home that boasts a cool, urban style. Each room was decorated somewhat simply while featuring some jaw-dropping accents. From the bicycle wall decor in the dining room to the glass and gold-based table in the breakfast nook, each room had a unique take on contemporary design (with a nod to mid-century modern design).
Designed by Sara Barney’s BANDD DESIGN, who are based in Austin, Texas and serving throughout Round Rock, Lake Travis, West Lake Hills, and Tarrytown.
For more about BANDD DESIGN, click here: https://bandddesign.com/
To learn more about this project, click here: https://bandddesign.com/westlake-house-in-the-hills/
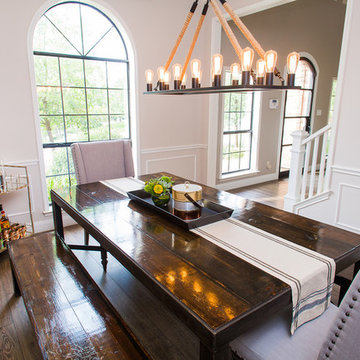
A collection of contemporary interiors showcasing today's top design trends merged with timeless elements. Find inspiration for fresh and stylish hallway and powder room decor, modern dining, and inviting kitchen design.
These designs will help narrow down your style of decor, flooring, lighting, and color palettes. Browse through these projects of ours and find inspiration for your own home!
Project designed by Sara Barney’s Austin interior design studio BANDD DESIGN. They serve the entire Austin area and its surrounding towns, with an emphasis on Round Rock, Lake Travis, West Lake Hills, and Tarrytown.
For more about BANDD DESIGN, click here: https://bandddesign.com/
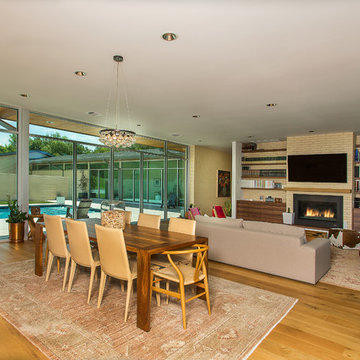
This is another wonderful example of a mid century modern home. The home has great views of the outdoor space from every area of the home.
Photography by Vernon Wentz of Ad Imagery
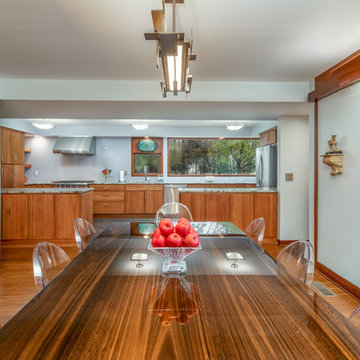
Mittelgroße Mid-Century Wohnküche mit blauer Wandfarbe, braunem Holzboden, Tunnelkamin, Kaminumrandung aus Backstein und braunem Boden in Sonstige
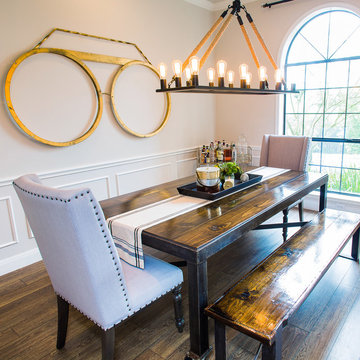
A collection of contemporary interiors showcasing today's top design trends merged with timeless elements. Find inspiration for fresh and stylish hallway and powder room decor, modern dining, and inviting kitchen design.
These designs will help narrow down your style of decor, flooring, lighting, and color palettes. Browse through these projects of ours and find inspiration for your own home!
Project designed by Sara Barney’s Austin interior design studio BANDD DESIGN. They serve the entire Austin area and its surrounding towns, with an emphasis on Round Rock, Lake Travis, West Lake Hills, and Tarrytown.
For more about BANDD DESIGN, click here: https://bandddesign.com/
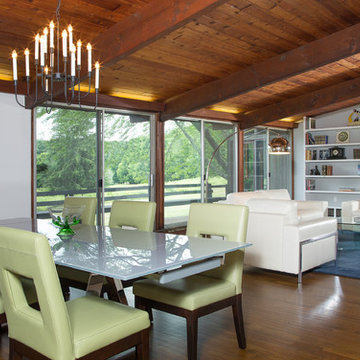
Ashley Studios Janet Skinner
Offenes, Mittelgroßes Mid-Century Esszimmer mit weißer Wandfarbe, dunklem Holzboden, Kamin und Kaminumrandung aus Backstein in New York
Offenes, Mittelgroßes Mid-Century Esszimmer mit weißer Wandfarbe, dunklem Holzboden, Kamin und Kaminumrandung aus Backstein in New York
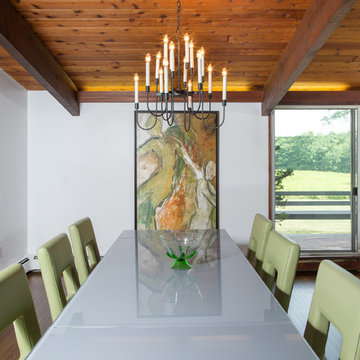
Ashley Studios, Janet Skinner, www.Ashleystudios.com
Offenes, Mittelgroßes Retro Esszimmer mit weißer Wandfarbe, dunklem Holzboden, Kamin und Kaminumrandung aus Backstein in New York
Offenes, Mittelgroßes Retro Esszimmer mit weißer Wandfarbe, dunklem Holzboden, Kamin und Kaminumrandung aus Backstein in New York
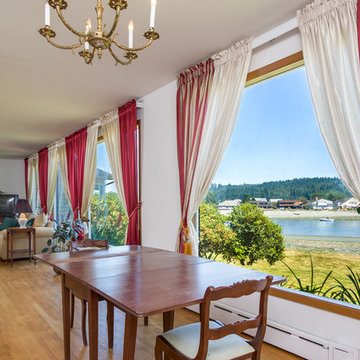
Caleb Melvin, Caleb Melvin Photography
Offenes, Mittelgroßes Mid-Century Esszimmer mit weißer Wandfarbe, braunem Holzboden, Kamin und Kaminumrandung aus Backstein in Seattle
Offenes, Mittelgroßes Mid-Century Esszimmer mit weißer Wandfarbe, braunem Holzboden, Kamin und Kaminumrandung aus Backstein in Seattle
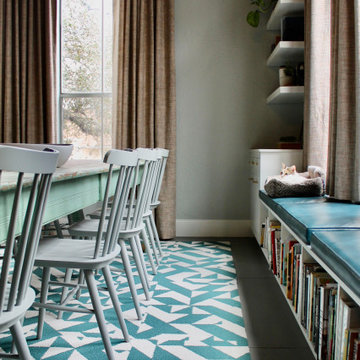
Offenes, Großes Retro Esszimmer mit grauer Wandfarbe, Betonboden, Tunnelkamin, Kaminumrandung aus Backstein, grauem Boden und freigelegten Dachbalken in Houston
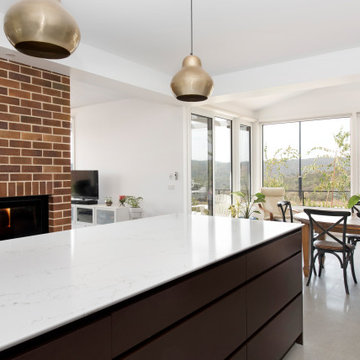
Offenes, Mittelgroßes Mid-Century Esszimmer mit weißer Wandfarbe, Keramikboden, Tunnelkamin, Kaminumrandung aus Backstein, grauem Boden und gewölbter Decke in Canberra - Queanbeyan
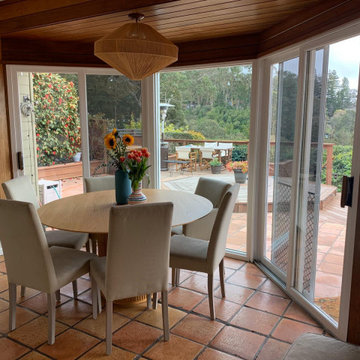
Geschlossenes Mid-Century Esszimmer mit weißer Wandfarbe, Terrakottaboden, Tunnelkamin, Kaminumrandung aus Backstein und buntem Boden in San Francisco
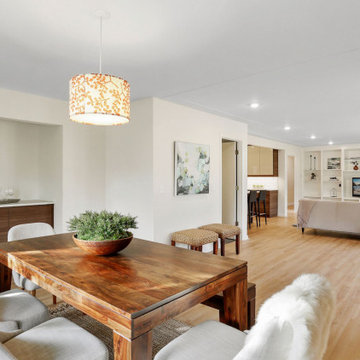
Geschlossenes, Mittelgroßes Retro Esszimmer mit weißer Wandfarbe, Kaminofen und Kaminumrandung aus Backstein in Minneapolis
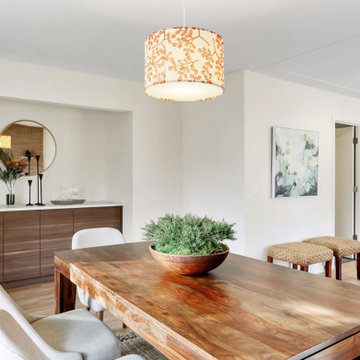
Geschlossenes, Mittelgroßes Mid-Century Esszimmer mit weißer Wandfarbe, Kaminofen und Kaminumrandung aus Backstein in Minneapolis
Mid-Century Esszimmer mit Kaminumrandung aus Backstein Ideen und Design
9