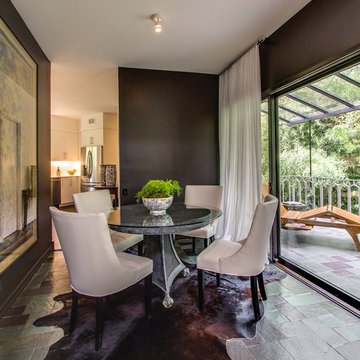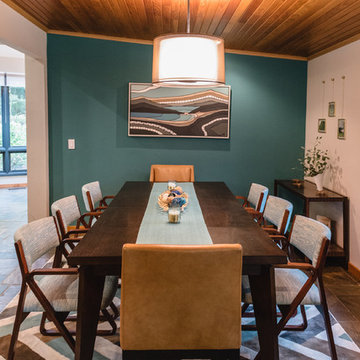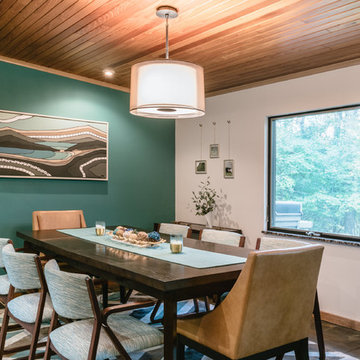Mid-Century Esszimmer mit Schieferboden Ideen und Design
Sortieren nach:Heute beliebt
41 – 60 von 65 Fotos
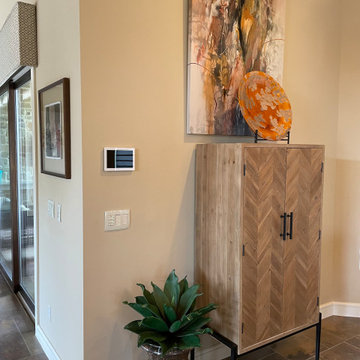
Updated dining room stylish cabinet for storage adds height to the space. Artwork above the chevron patterned wood doors offer directional intrigue towards the ceiling. The potted plant beside the furniture provides warmth and helps ground the vertical height. All materials are natural, which emphasizes the brightly colored orange accents.
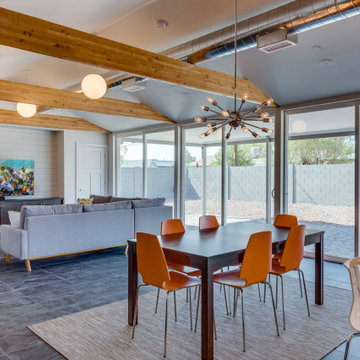
Offenes, Mittelgroßes Mid-Century Esszimmer ohne Kamin mit grauer Wandfarbe, Schieferboden, schwarzem Boden und gewölbter Decke in Phoenix
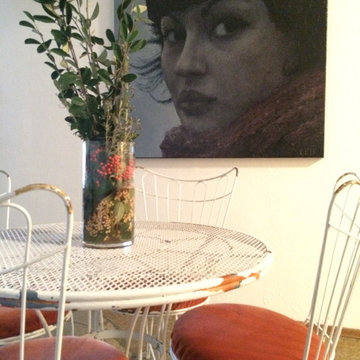
Here another hyper realistic painting by artist, Leif Ilvedson is displayed. The burnt orange mohair seat cushions give a more luxurious touch to the rustic dining set.
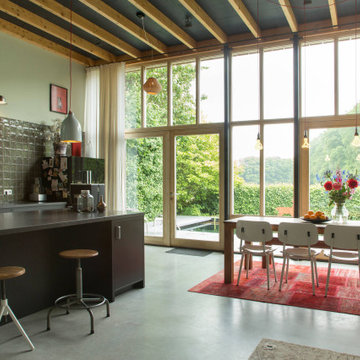
Creating Beautiful Spaces That Are The Vision of Our Customers with Efficiency, Grace, and Style!
Mid-Century Wohnküche mit grüner Wandfarbe, Schieferboden, grauem Boden und freigelegten Dachbalken in New Orleans
Mid-Century Wohnküche mit grüner Wandfarbe, Schieferboden, grauem Boden und freigelegten Dachbalken in New Orleans
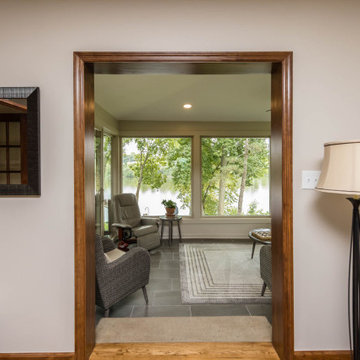
Geschlossenes, Großes Retro Esszimmer mit Schieferboden und grauem Boden in Kolumbus
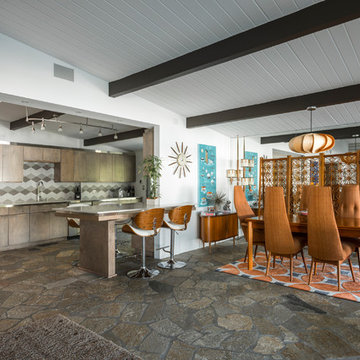
Offenes, Mittelgroßes Retro Esszimmer mit weißer Wandfarbe, Schieferboden, Kamin, verputzter Kaminumrandung und braunem Boden
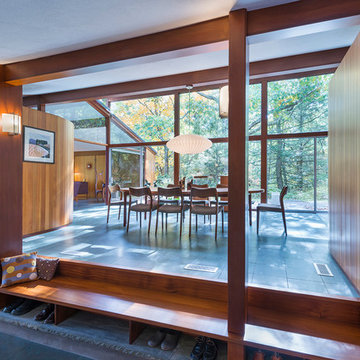
This house west of Boston was originally designed in 1958 by the great New England modernist, Henry Hoover. He built his own modern home in Lincoln in 1937, the year before the German émigré Walter Gropius built his own world famous house only a few miles away. By the time this 1958 house was built, Hoover had matured as an architect; sensitively adapting the house to the land and incorporating the clients wish to recreate the indoor-outdoor vibe of their previous home in Hawaii.
The house is beautifully nestled into its site. The slope of the roof perfectly matches the natural slope of the land. The levels of the house delicately step down the hill avoiding the granite ledge below. The entry stairs also follow the natural grade to an entry hall that is on a mid level between the upper main public rooms and bedrooms below. The living spaces feature a south- facing shed roof that brings the sun deep in to the home. Collaborating closely with the homeowner and general contractor, we freshened up the house by adding radiant heat under the new purple/green natural cleft slate floor. The original interior and exterior Douglas fir walls were stripped and refinished.
Photo by: Nat Rea Photography

This house west of Boston was originally designed in 1958 by the great New England modernist, Henry Hoover. He built his own modern home in Lincoln in 1937, the year before the German émigré Walter Gropius built his own world famous house only a few miles away. By the time this 1958 house was built, Hoover had matured as an architect; sensitively adapting the house to the land and incorporating the clients wish to recreate the indoor-outdoor vibe of their previous home in Hawaii.
The house is beautifully nestled into its site. The slope of the roof perfectly matches the natural slope of the land. The levels of the house delicately step down the hill avoiding the granite ledge below. The entry stairs also follow the natural grade to an entry hall that is on a mid level between the upper main public rooms and bedrooms below. The living spaces feature a south- facing shed roof that brings the sun deep in to the home. Collaborating closely with the homeowner and general contractor, we freshened up the house by adding radiant heat under the new purple/green natural cleft slate floor. The original interior and exterior Douglas fir walls were stripped and refinished.
Photo by: Nat Rea Photography
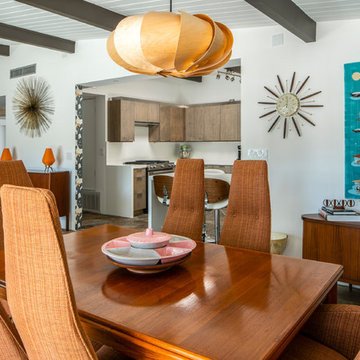
Dining Room/Great Room with Vintage furniture, Lance Gerber Studios
Offenes, Mittelgroßes Mid-Century Esszimmer ohne Kamin mit weißer Wandfarbe, Schieferboden und buntem Boden in Sonstige
Offenes, Mittelgroßes Mid-Century Esszimmer ohne Kamin mit weißer Wandfarbe, Schieferboden und buntem Boden in Sonstige
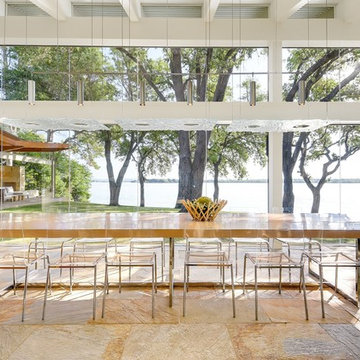
Photos @ Eric Carvajal
Offenes, Großes Retro Esszimmer mit Schieferboden und buntem Boden in Austin
Offenes, Großes Retro Esszimmer mit Schieferboden und buntem Boden in Austin
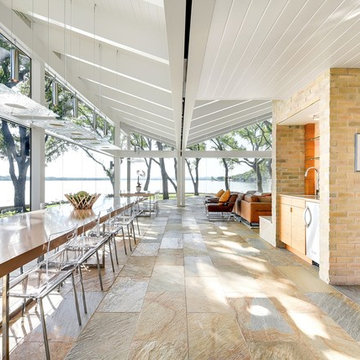
Photos @ Eric Carvajal
Offenes, Großes Mid-Century Esszimmer mit Schieferboden in Austin
Offenes, Großes Mid-Century Esszimmer mit Schieferboden in Austin
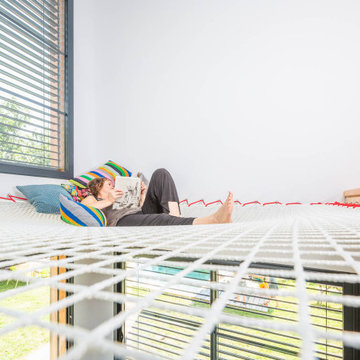
Filet d'habitation suspendu, utilisé comme pièce à vivre originale et pratique. A la demande des clients, le filet d’intérieur a été installé au-dessus de la salle à manger, créant ainsi une pièce en plus servant d’espace détente pour les parents et de terrain de jeu pour les enfants. Propriétaire d'une maison très lumineuse, la petite famille souhaitait conserver un maximum de lumière dans le logement. Le filet leur a donc permis de créer une mezzanine lumineuse, ainsi qu’une séparation entre le rez-de-chaussée et l'étage qui n’assombrit pas la pièce à vivre.
Références : Un Filet d'habitation blanc en mailles tressées 30 mm et du Cordage rouge de tension 10 mm.
@Samuel Moraud
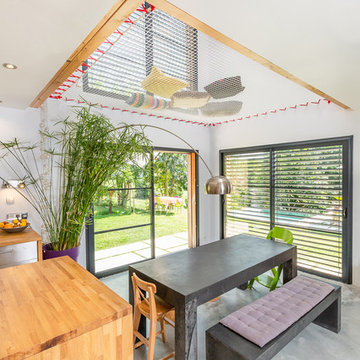
Filet d'habitation suspendu, utilisé comme pièce à vivre originale et pratique. A la demande des clients, le filet d’intérieur a été installé au-dessus de la salle à manger, créant ainsi une pièce en plus servant d’espace détente pour les parents et de terrain de jeu pour les enfants. Propriétaire d'une maison très lumineuse, la petite famille souhaitait conserver un maximum de lumière dans le logement. Le filet leur a donc permis de créer une mezzanine lumineuse, ainsi qu’une séparation entre le rez-de-chaussée et l'étage qui n’assombrit pas la pièce à vivre.
Références : Un Filet d'habitation blanc en mailles tressées 30 mm et du Cordage rouge de tension 10 mm.
@Samuel Moraud
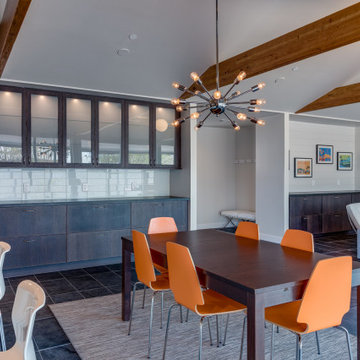
Offenes, Mittelgroßes Mid-Century Esszimmer ohne Kamin mit grauer Wandfarbe, Schieferboden, schwarzem Boden und gewölbter Decke in Phoenix
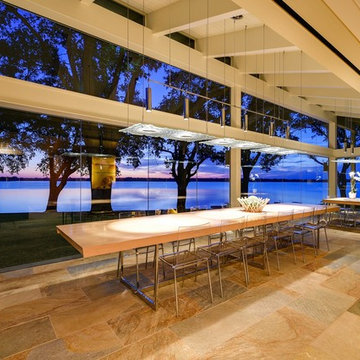
Photos @ Eric Carvajal
Offenes, Mittelgroßes Mid-Century Esszimmer mit Schieferboden in Austin
Offenes, Mittelgroßes Mid-Century Esszimmer mit Schieferboden in Austin
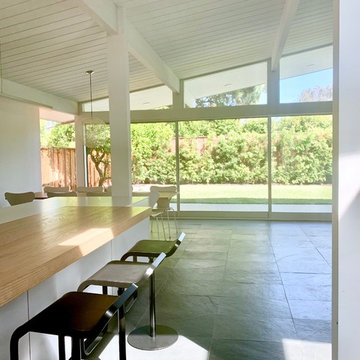
Offenes, Mittelgroßes Mid-Century Esszimmer mit weißer Wandfarbe, Schieferboden und schwarzem Boden in Sonstige
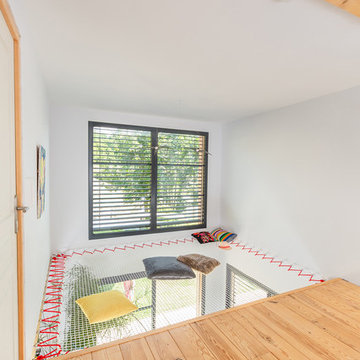
Filet d'habitation suspendu, utilisé comme pièce à vivre originale et pratique. A la demande des clients, le filet d’intérieur a été installé au-dessus de la salle à manger, créant ainsi une pièce en plus servant d’espace détente pour les parents et de terrain de jeu pour les enfants. Propriétaire d'une maison très lumineuse, la petite famille souhaitait conserver un maximum de lumière dans le logement. Le filet leur a donc permis de créer une mezzanine lumineuse, ainsi qu’une séparation entre le rez-de-chaussée et l'étage qui n’assombrit pas la pièce à vivre.
Références : Un Filet d'habitation blanc en mailles tressées 30 mm et du Cordage rouge de tension 10 mm.
@Samuel Moraud
Mid-Century Esszimmer mit Schieferboden Ideen und Design
3
