Mid-Century Hausbar mit hellem Holzboden Ideen und Design
Suche verfeinern:
Budget
Sortieren nach:Heute beliebt
1 – 20 von 81 Fotos
1 von 3

Mid-Century Hausbar mit Bartresen, Unterbauwaschbecken, flächenbündigen Schrankfronten, hellbraunen Holzschränken, Küchenrückwand in Weiß, hellem Holzboden und weißer Arbeitsplatte in Minneapolis

Nick Glimenakis
Mittelgroße Retro Hausbar in U-Form mit Bartheke, Unterbauwaschbecken, offenen Schränken, hellen Holzschränken, Arbeitsplatte aus Holz, Rückwand aus Spiegelfliesen, hellem Holzboden, braunem Boden und brauner Arbeitsplatte in New York
Mittelgroße Retro Hausbar in U-Form mit Bartheke, Unterbauwaschbecken, offenen Schränken, hellen Holzschränken, Arbeitsplatte aus Holz, Rückwand aus Spiegelfliesen, hellem Holzboden, braunem Boden und brauner Arbeitsplatte in New York

William Waldron
Einzeilige Mid-Century Hausbar mit Bartheke, Unterbauwaschbecken, offenen Schränken, Mineralwerkstoff-Arbeitsplatte, hellem Holzboden, beigem Boden und Rückwand aus Spiegelfliesen in New York
Einzeilige Mid-Century Hausbar mit Bartheke, Unterbauwaschbecken, offenen Schränken, Mineralwerkstoff-Arbeitsplatte, hellem Holzboden, beigem Boden und Rückwand aus Spiegelfliesen in New York
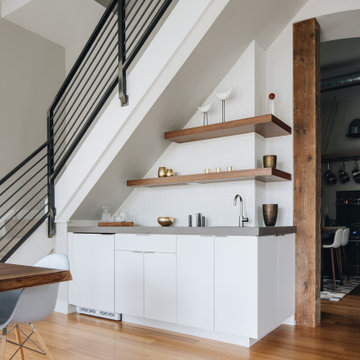
Mid-Century Hausbar mit Bartresen, Unterbauwaschbecken, flächenbündigen Schrankfronten, weißen Schränken, Betonarbeitsplatte, Küchenrückwand in Weiß, Rückwand aus Keramikfliesen, hellem Holzboden und grauer Arbeitsplatte in Grand Rapids
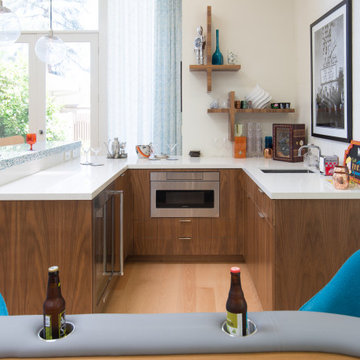
Mid-Century Hausbar in U-Form mit Bartheke, Unterbauwaschbecken, flächenbündigen Schrankfronten, hellbraunen Holzschränken, hellem Holzboden, beigem Boden und weißer Arbeitsplatte in Los Angeles
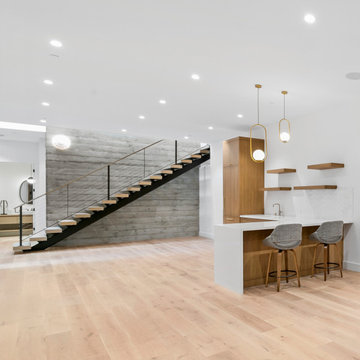
Mittelgroße Mid-Century Hausbar in L-Form mit Bartheke, Unterbauwaschbecken, flächenbündigen Schrankfronten, hellen Holzschränken, Mineralwerkstoff-Arbeitsplatte, Küchenrückwand in Weiß, Rückwand aus Porzellanfliesen, hellem Holzboden, braunem Boden und weißer Arbeitsplatte in San Francisco
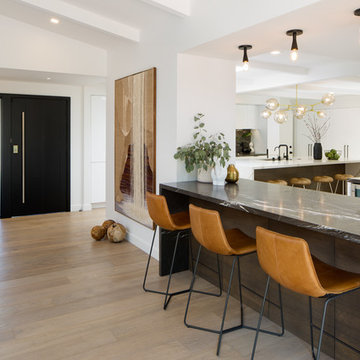
Zweizeilige Retro Hausbar mit Bartheke, flächenbündigen Schrankfronten, schwarzen Schränken, Marmor-Arbeitsplatte, Rückwand aus Spiegelfliesen, hellem Holzboden, beigem Boden und schwarzer Arbeitsplatte in San Diego
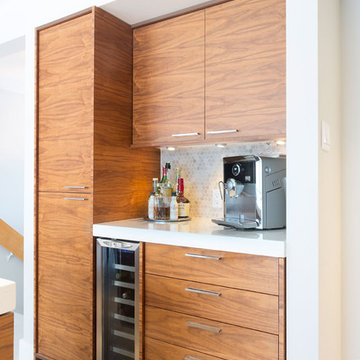
Mittelgroße, Einzeilige Mid-Century Hausbar mit Unterbauwaschbecken, flächenbündigen Schrankfronten, dunklen Holzschränken, Quarzit-Arbeitsplatte, Küchenrückwand in Grau, Rückwand aus Steinfliesen und hellem Holzboden in Sonstige
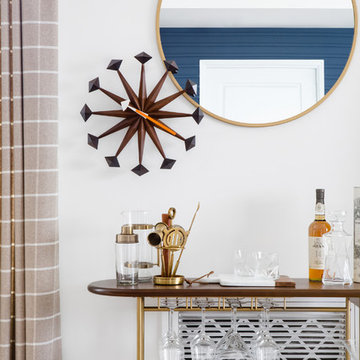
Kleine Mid-Century Hausbar mit Barwagen, hellem Holzboden und beigem Boden in Los Angeles
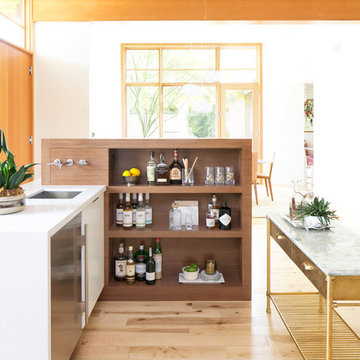
Photography: Ryan Garvin
Mid-Century Hausbar mit Bartresen, hellem Holzboden, Unterbauwaschbecken, offenen Schränken, hellbraunen Holzschränken, beigem Boden und weißer Arbeitsplatte in Phoenix
Mid-Century Hausbar mit Bartresen, hellem Holzboden, Unterbauwaschbecken, offenen Schränken, hellbraunen Holzschränken, beigem Boden und weißer Arbeitsplatte in Phoenix
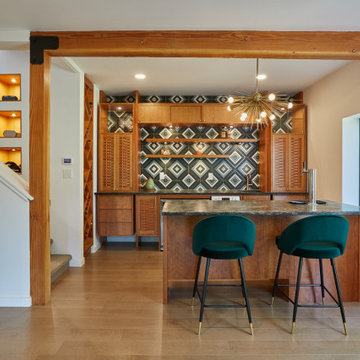
Zweizeilige, Mittelgroße Retro Hausbar mit Unterbauwaschbecken, unterschiedlichen Schrankstilen, Granit-Arbeitsplatte, Küchenrückwand in Grün, Rückwand aus Keramikfliesen, hellem Holzboden, beigem Boden und schwarzer Arbeitsplatte
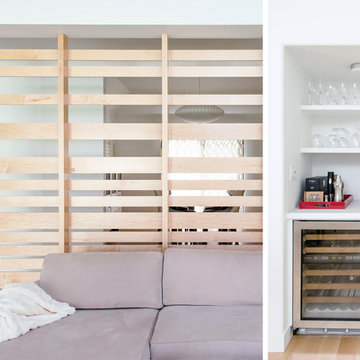
A small home bar with wine fridge at the formal dining room brings function and playful accent colors to the minimalist interior space.
jimmy cheng photography
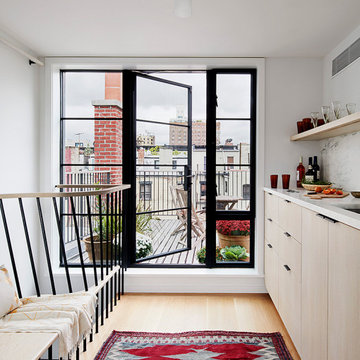
This residence was a complete gut renovation of a 4-story row house in Park Slope, and included a new rear extension and penthouse addition. The owners wished to create a warm, family home using a modern language that would act as a clean canvas to feature rich textiles and items from their world travels. As with most Brooklyn row houses, the existing house suffered from a lack of natural light and connection to exterior spaces, an issue that Principal Brendan Coburn is acutely aware of from his experience re-imagining historic structures in the New York area. The resulting architecture is designed around moments featuring natural light and views to the exterior, of both the private garden and the sky, throughout the house, and a stripped-down language of detailing and finishes allows for the concept of the modern-natural to shine.
Upon entering the home, the kitchen and dining space draw you in with views beyond through the large glazed opening at the rear of the house. An extension was built to allow for a large sunken living room that provides a family gathering space connected to the kitchen and dining room, but remains distinctly separate, with a strong visual connection to the rear garden. The open sculptural stair tower was designed to function like that of a traditional row house stair, but with a smaller footprint. By extending it up past the original roof level into the new penthouse, the stair becomes an atmospheric shaft for the spaces surrounding the core. All types of weather – sunshine, rain, lightning, can be sensed throughout the home through this unifying vertical environment. The stair space also strives to foster family communication, making open living spaces visible between floors. At the upper-most level, a free-form bench sits suspended over the stair, just by the new roof deck, which provides at-ease entertaining. Oak was used throughout the home as a unifying material element. As one travels upwards within the house, the oak finishes are bleached to further degrees as a nod to how light enters the home.
The owners worked with CWB to add their own personality to the project. The meter of a white oak and blackened steel stair screen was designed by the family to read “I love you” in Morse Code, and tile was selected throughout to reference places that hold special significance to the family. To support the owners’ comfort, the architectural design engages passive house technologies to reduce energy use, while increasing air quality within the home – a strategy which aims to respect the environment while providing a refuge from the harsh elements of urban living.
This project was published by Wendy Goodman as her Space of the Week, part of New York Magazine’s Design Hunting on The Cut.
Photography by Kevin Kunstadt

Einzeilige, Kleine Retro Hausbar mit trockener Bar, flächenbündigen Schrankfronten, blauen Schränken, Marmor-Arbeitsplatte, Rückwand aus Backstein, hellem Holzboden und grauer Arbeitsplatte in Austin

Große Retro Hausbar in U-Form mit Unterbauwaschbecken, flächenbündigen Schrankfronten, schwarzen Schränken, Quarzwerkstein-Arbeitsplatte, Küchenrückwand in Weiß, Rückwand aus Keramikfliesen, hellem Holzboden, braunem Boden und weißer Arbeitsplatte in San Francisco
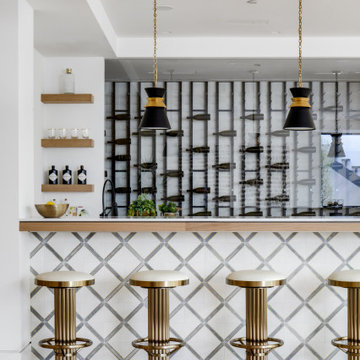
Mid-Century Hausbar mit Bartheke, hellem Holzboden, beigem Boden und weißer Arbeitsplatte in Los Angeles
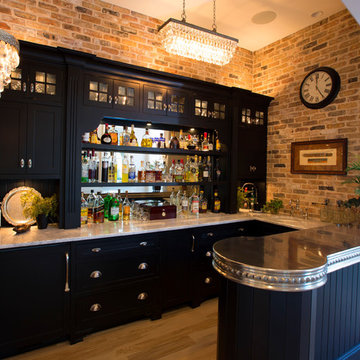
Einzeilige, Mittelgroße Mid-Century Hausbar mit Bartheke, Unterbauwaschbecken, Schrankfronten mit vertiefter Füllung, dunklen Holzschränken, Edelstahl-Arbeitsplatte, bunter Rückwand, Rückwand aus Spiegelfliesen und hellem Holzboden in Dallas
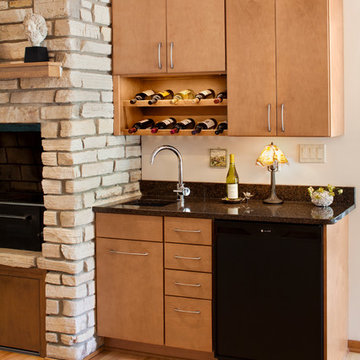
Photo By David Bader
Einzeilige, Kleine Retro Hausbar mit Bartresen, Unterbauwaschbecken, flächenbündigen Schrankfronten, hellbraunen Holzschränken, Granit-Arbeitsplatte und hellem Holzboden in Milwaukee
Einzeilige, Kleine Retro Hausbar mit Bartresen, Unterbauwaschbecken, flächenbündigen Schrankfronten, hellbraunen Holzschränken, Granit-Arbeitsplatte und hellem Holzboden in Milwaukee
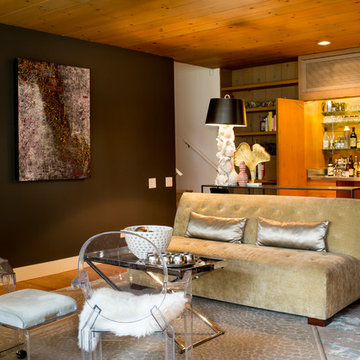
Midcentury Modern Home
Lounge Area
Built-in Bar and Bookshelves
Einzeilige, Mittelgroße Retro Hausbar ohne Waschbecken mit Bartresen, offenen Schränken, orangefarbenen Schränken, Edelstahl-Arbeitsplatte, hellem Holzboden und braunem Boden in Chicago
Einzeilige, Mittelgroße Retro Hausbar ohne Waschbecken mit Bartresen, offenen Schränken, orangefarbenen Schränken, Edelstahl-Arbeitsplatte, hellem Holzboden und braunem Boden in Chicago
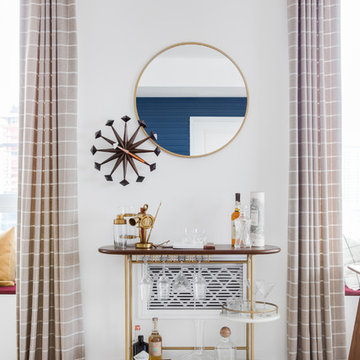
Kleine Retro Hausbar mit Barwagen, hellem Holzboden und beigem Boden in Los Angeles
Mid-Century Hausbar mit hellem Holzboden Ideen und Design
1