Mid-Century Hauswirtschaftsraum mit Arbeitsplatte aus Holz Ideen und Design
Suche verfeinern:
Budget
Sortieren nach:Heute beliebt
1 – 20 von 40 Fotos
1 von 3

Samantha Goh
Zweizeiliger, Kleiner Mid-Century Hauswirtschaftsraum mit Waschmaschinenschrank, Schrankfronten im Shaker-Stil, weißer Wandfarbe, Kalkstein, Waschmaschine und Trockner gestapelt, beigem Boden, grauen Schränken und Arbeitsplatte aus Holz in San Diego
Zweizeiliger, Kleiner Mid-Century Hauswirtschaftsraum mit Waschmaschinenschrank, Schrankfronten im Shaker-Stil, weißer Wandfarbe, Kalkstein, Waschmaschine und Trockner gestapelt, beigem Boden, grauen Schränken und Arbeitsplatte aus Holz in San Diego

Warm, light, and inviting with characteristic knot vinyl floors that bring a touch of wabi-sabi to every room. This rustic maple style is ideal for Japanese and Scandinavian-inspired spaces.
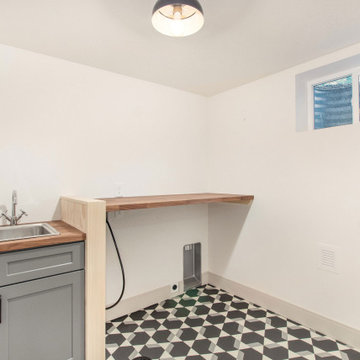
Einzeilige, Kleine Retro Waschküche mit Ausgussbecken, Schrankfronten im Shaker-Stil, grauen Schränken, Arbeitsplatte aus Holz, weißer Wandfarbe, Vinylboden, Waschmaschine und Trockner nebeneinander, buntem Boden und brauner Arbeitsplatte in Denver
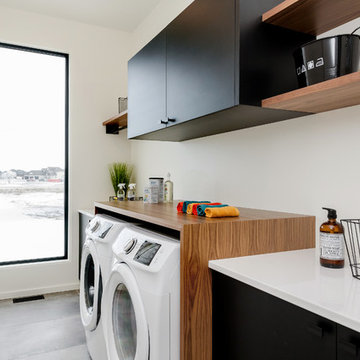
D&M Images
Multifunktionaler, Einzeiliger, Großer Mid-Century Hauswirtschaftsraum mit flächenbündigen Schrankfronten, schwarzen Schränken, Keramikboden, Waschmaschine und Trockner nebeneinander, grauem Boden, weißer Arbeitsplatte und Arbeitsplatte aus Holz in Sonstige
Multifunktionaler, Einzeiliger, Großer Mid-Century Hauswirtschaftsraum mit flächenbündigen Schrankfronten, schwarzen Schränken, Keramikboden, Waschmaschine und Trockner nebeneinander, grauem Boden, weißer Arbeitsplatte und Arbeitsplatte aus Holz in Sonstige
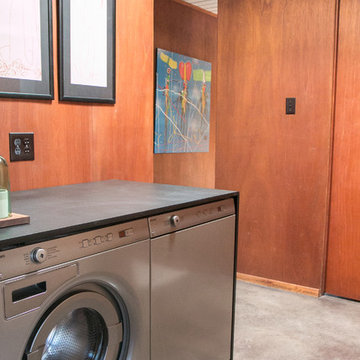
Mid-Century Hauswirtschaftsraum mit Arbeitsplatte aus Holz, brauner Wandfarbe, Betonboden, Waschmaschine und Trockner nebeneinander und grauem Boden in San Francisco

Customized cabinetry is used in this drop zone area in the laundry/mudroom to accommodate a kimchi refrigerator. Design and construction by Meadowlark Design + Build in Ann Arbor, Michigan. Professional photography by Sean Carter.
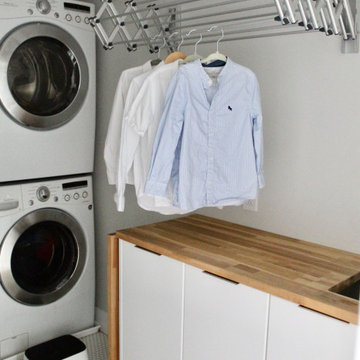
Einzeilige, Kleine Retro Waschküche mit Unterbauwaschbecken, flächenbündigen Schrankfronten, weißen Schränken, Arbeitsplatte aus Holz, weißer Wandfarbe, Keramikboden, Waschmaschine und Trockner gestapelt, grauem Boden und oranger Arbeitsplatte in Montreal
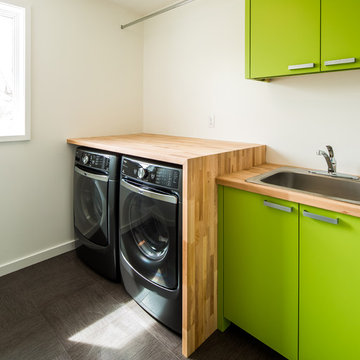
Farm Kid Studios
Einzeiliger, Kleiner Mid-Century Hauswirtschaftsraum mit Einbauwaschbecken, flächenbündigen Schrankfronten, grünen Schränken, Arbeitsplatte aus Holz, weißer Wandfarbe und Waschmaschine und Trockner nebeneinander in Minneapolis
Einzeiliger, Kleiner Mid-Century Hauswirtschaftsraum mit Einbauwaschbecken, flächenbündigen Schrankfronten, grünen Schränken, Arbeitsplatte aus Holz, weißer Wandfarbe und Waschmaschine und Trockner nebeneinander in Minneapolis
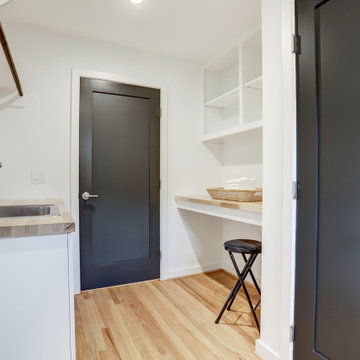
Full size Laundry with ample storage, work counter, sink and space for full size washer & dryer.
Mid-Century Hauswirtschaftsraum mit Einbauwaschbecken, flächenbündigen Schrankfronten, weißen Schränken, Arbeitsplatte aus Holz und hellem Holzboden in Houston
Mid-Century Hauswirtschaftsraum mit Einbauwaschbecken, flächenbündigen Schrankfronten, weißen Schränken, Arbeitsplatte aus Holz und hellem Holzboden in Houston
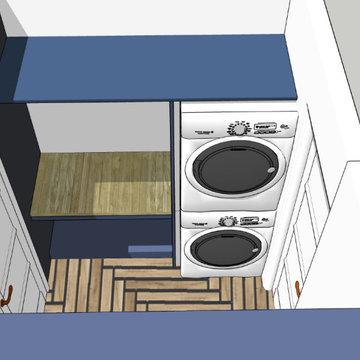
The client was looking to change the laundry room to make it less crowded and more functional.
Multifunktionaler, Zweizeiliger, Kleiner Retro Hauswirtschaftsraum mit offenen Schränken, blauen Schränken, Arbeitsplatte aus Holz, weißer Wandfarbe und Waschmaschine und Trockner gestapelt
Multifunktionaler, Zweizeiliger, Kleiner Retro Hauswirtschaftsraum mit offenen Schränken, blauen Schränken, Arbeitsplatte aus Holz, weißer Wandfarbe und Waschmaschine und Trockner gestapelt

This Laundry room/ Mud room is a functional space. With walnut counter tops, frosted glass door and white walls this space is well balanced with the home.

The Chatsworth Residence was a complete renovation of a 1950's suburban Dallas ranch home. From the offset of this project, the owner intended for this to be a real estate investment property, and subsequently contracted David to develop a design design that would appeal to a broad rental market and to lead the renovation project.
The scope of the renovation to this residence included a semi-gut down to the studs, new roof, new HVAC system, new kitchen, new laundry area, and a full rehabilitation of the property. Maintaining a tight budget for the project, David worked with the owner to maintain a high level of craftsmanship and quality of work throughout the project.
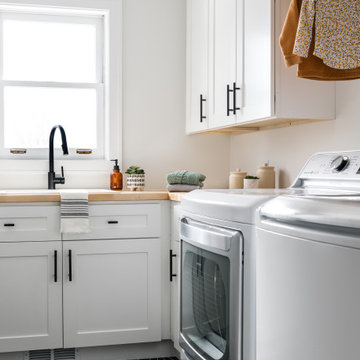
Geometric high contrast tile floor, white shaker cabinets, and butcher block countertops with black fixtures + hardware.
Photo by: Erin Konrath Photography

1960s laundry room renovation. Nurazzo tile floors. Reclaimed Chicago brick backsplash. Maple butcher-block counter. IKEA cabinets w/backlit glass. Focal Point linear Seem semi-recessed LED light. Salsbury lockers. 4-panel glass pocket door. Red washer/dryer combo for pop of color.
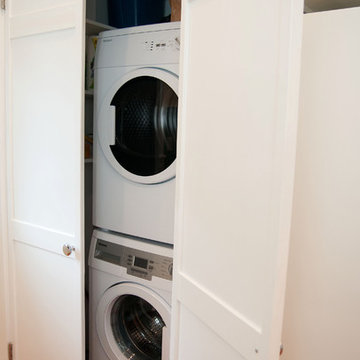
A laundry room off the kitchen provides extra storage and a stacked washer and dryer.
Mittelgroßer Retro Hauswirtschaftsraum in U-Form mit Landhausspüle, Schrankfronten im Shaker-Stil, weißen Schränken, Arbeitsplatte aus Holz, Küchenrückwand in Blau, Rückwand aus Glasfliesen und braunem Holzboden in Boston
Mittelgroßer Retro Hauswirtschaftsraum in U-Form mit Landhausspüle, Schrankfronten im Shaker-Stil, weißen Schränken, Arbeitsplatte aus Holz, Küchenrückwand in Blau, Rückwand aus Glasfliesen und braunem Holzboden in Boston
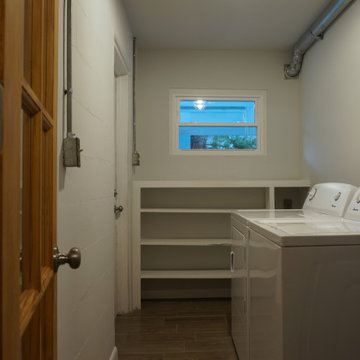
Installed wood-look porcelain tile throughout, ceiling fans and light fixtures, windows. Electrical rewiring. Removed soffit in kitchen. Installed new cabinets, granite, backsplash, appliances. Repaired and repainted walls.
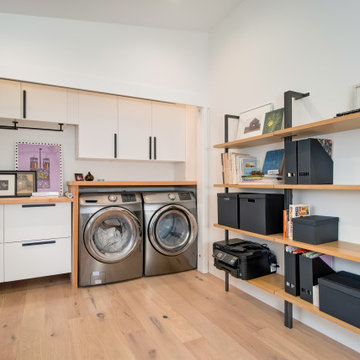
Zweizeiliger, Mittelgroßer Retro Hauswirtschaftsraum mit Waschmaschinenschrank, flächenbündigen Schrankfronten, weißen Schränken, Arbeitsplatte aus Holz, hellem Holzboden und Waschmaschine und Trockner versteckt in Orange County
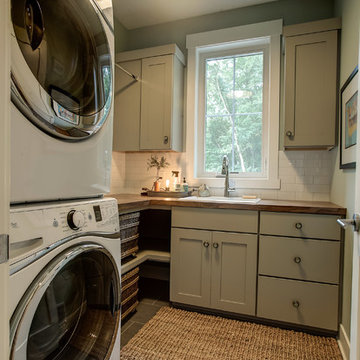
Kleine Retro Waschküche in L-Form mit Einbauwaschbecken, Schrankfronten im Shaker-Stil, beigen Schränken, Arbeitsplatte aus Holz, grauer Wandfarbe, Waschmaschine und Trockner gestapelt und beigem Boden in Grand Rapids
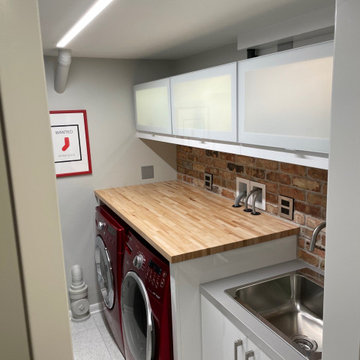
1960s laundry room renovation. Nurazzo tile floors. Reclaimed Chicago brick backsplash. Maple butcher-block counter. IKEA cabinets w/backlit glass. Focal Point linear Seem semi-recessed LED light. Salsbury lockers. 4-panel glass pocket door. Red washer/dryer combo for pop of color.
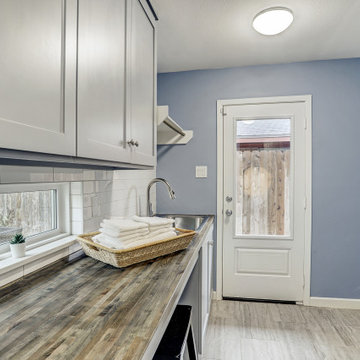
Zweizeilige Mid-Century Waschküche mit Waschbecken, Schrankfronten im Shaker-Stil, grauen Schränken, Arbeitsplatte aus Holz, blauer Wandfarbe, Porzellan-Bodenfliesen, Waschmaschine und Trockner nebeneinander und grauem Boden in Houston
Mid-Century Hauswirtschaftsraum mit Arbeitsplatte aus Holz Ideen und Design
1