Mid-Century Küchen mit Kassettenfronten Ideen und Design
Suche verfeinern:
Budget
Sortieren nach:Heute beliebt
61 – 80 von 593 Fotos
1 von 3
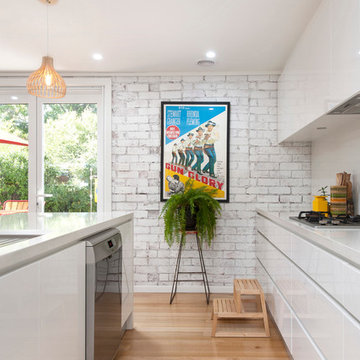
Exposed brick is whitewashed to highlight its texture and offer a contrast to the clean lines of the modern kitchen cabinetry.
Wooden floors bring warmth to help create a vibrant hub to a small home.
Claudine Thornton - 4 Corner Photos
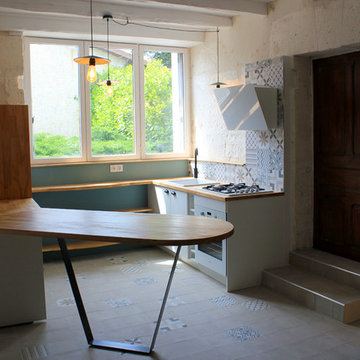
Vue de la nouvelle cuisine : l'ilôt central offre la possibilité de manger à 4, l'espace est repensé pour la cuisine en famille et pour profiter de la lumière naturelle.
Photo 5070
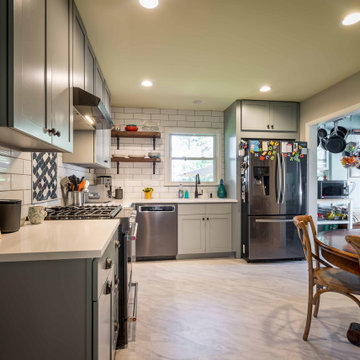
Mittelgroße Retro Wohnküche ohne Insel in L-Form mit Unterbauwaschbecken, Kassettenfronten, grauen Schränken, Quarzit-Arbeitsplatte, Küchenrückwand in Weiß, Rückwand aus Keramikfliesen, Küchengeräten aus Edelstahl, Keramikboden, beigem Boden, weißer Arbeitsplatte und Tapetendecke in Chicago

Linéaire de cuisine avec frigo camouflé.
Offene, Einzeilige, Mittelgroße Retro Küche mit integriertem Waschbecken, Kassettenfronten, blauen Schränken, Arbeitsplatte aus Terrazzo, bunter Rückwand, Elektrogeräten mit Frontblende, Betonboden, grauem Boden und bunter Arbeitsplatte in Amsterdam
Offene, Einzeilige, Mittelgroße Retro Küche mit integriertem Waschbecken, Kassettenfronten, blauen Schränken, Arbeitsplatte aus Terrazzo, bunter Rückwand, Elektrogeräten mit Frontblende, Betonboden, grauem Boden und bunter Arbeitsplatte in Amsterdam
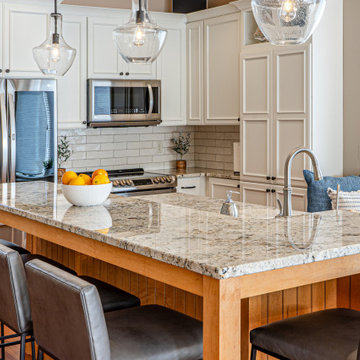
A cottage that needed a remodel - now serves multi-functional living space. An open floor plan was created between the kitchen, dining table, and living room. The kitchen holds a large double-step island that has ample seating and a cooking area.
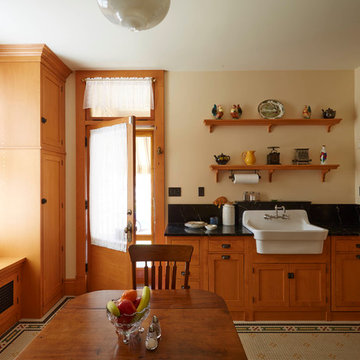
Geräumige Mid-Century Küche mit Landhausspüle, Kassettenfronten, hellbraunen Holzschränken, Granit-Arbeitsplatte, Küchenrückwand in Schwarz, Keramikboden, buntem Boden und schwarzer Arbeitsplatte in Sonstige
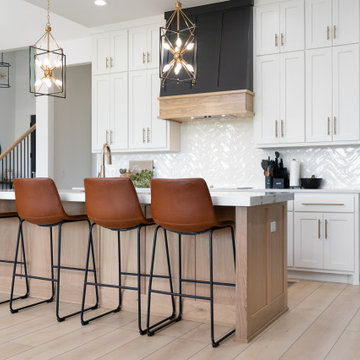
Crisp tones of maple and birch. Minimal and modern, the perfect backdrop for every room. With the Modin Collection, we have raised the bar on luxury vinyl plank. The result is a new standard in resilient flooring. Modin offers true embossed in register texture, a low sheen level, a rigid SPC core, an industry-leading wear layer, and so much more.
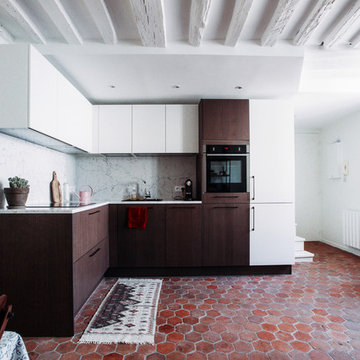
Offene, Mittelgroße Mid-Century Küche in L-Form mit Unterbauwaschbecken, Kassettenfronten, hellbraunen Holzschränken, Marmor-Arbeitsplatte, Rückwand aus Marmor, Küchengeräten aus Edelstahl, Terrakottaboden, braunem Boden und weißer Arbeitsplatte in Paris
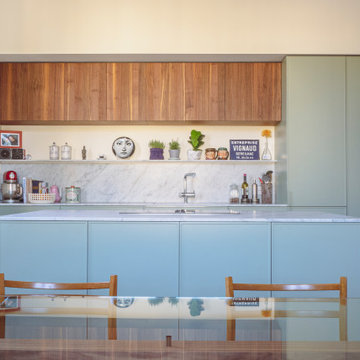
I pensili in legno cannettato minimizzano le fughe tra le ante, facendoli percepire come un unico volume. La cucina è stata realizzata su disegno da Asso Cucine
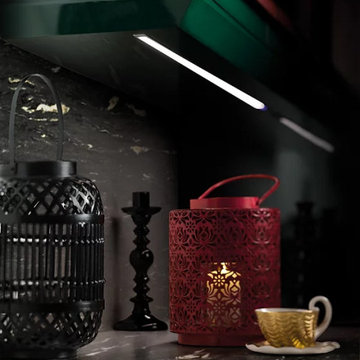
The Gran Duca line by Houss Expo gets its inspiration from the American Art Deco style, more specifically the one in its second stage, that of the "streamlining" (featuring sleek, aerodynamic lines).
From the American creativity that combined efficiency, strength, and elegance, a dream comes true to give life to an innovative line of furniture, fully customizable, and featuring precious volumes, lines, materials, and processing: Gran Duca.
The Gran Duca Collection is a hymn to elegance and great aesthetics but also to functionality in solutions that make life easier and more comfortable in every room, from the kitchen to the living room to the bedrooms.
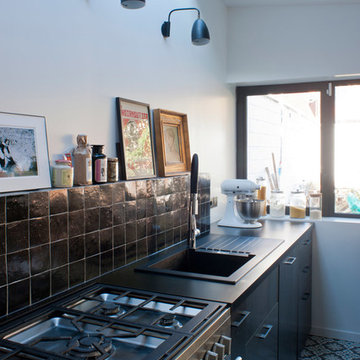
personaproduction.com : alexandre et emilie
Geschlossene, Einzeilige, Mittelgroße Retro Küche mit Waschbecken, Kassettenfronten, Edelstahlfronten, Mineralwerkstoff-Arbeitsplatte, Küchenrückwand in Schwarz, Küchengeräten aus Edelstahl, Zementfliesen für Boden, Kücheninsel und blauem Boden in Paris
Geschlossene, Einzeilige, Mittelgroße Retro Küche mit Waschbecken, Kassettenfronten, Edelstahlfronten, Mineralwerkstoff-Arbeitsplatte, Küchenrückwand in Schwarz, Küchengeräten aus Edelstahl, Zementfliesen für Boden, Kücheninsel und blauem Boden in Paris
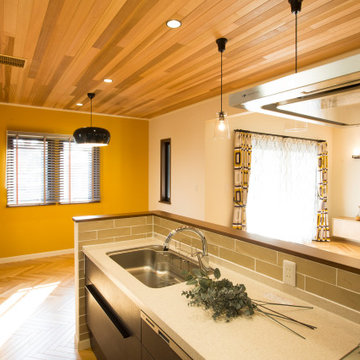
Offene, Einzeilige Mid-Century Küche mit Unterbauwaschbecken, Kassettenfronten, Mineralwerkstoff-Arbeitsplatte, braunem Holzboden, Kücheninsel, brauner Arbeitsplatte, braunem Boden, Holzdecke, grauen Schränken, Küchenrückwand in Beige und Rückwand aus Porzellanfliesen in Sonstige
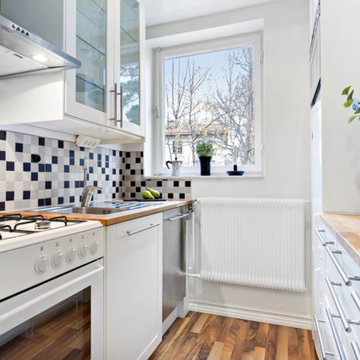
Diakrit
Geschlossene, Zweizeilige, Kleine Mid-Century Küche mit Waschbecken, Kassettenfronten, weißen Schränken, Arbeitsplatte aus Holz, bunter Rückwand, Rückwand aus Mosaikfliesen, weißen Elektrogeräten, Laminat, beigem Boden und beiger Arbeitsplatte in Stockholm
Geschlossene, Zweizeilige, Kleine Mid-Century Küche mit Waschbecken, Kassettenfronten, weißen Schränken, Arbeitsplatte aus Holz, bunter Rückwand, Rückwand aus Mosaikfliesen, weißen Elektrogeräten, Laminat, beigem Boden und beiger Arbeitsplatte in Stockholm
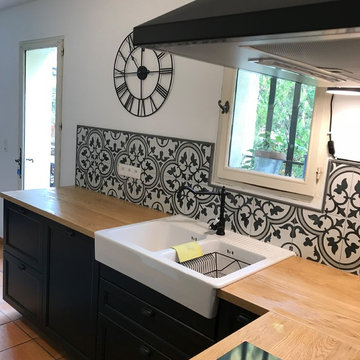
Offene, Mittelgroße Retro Küche ohne Insel in L-Form mit Arbeitsplatte aus Holz, bunter Rückwand, Rückwand aus Zementfliesen, Terrakottaboden, Unterbauwaschbecken, Kassettenfronten, dunklen Holzschränken, schwarzen Elektrogeräten und orangem Boden in Marseille
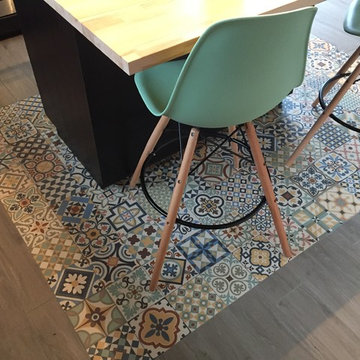
Au centre du parquet, les carreaux style rétro donnent une touche d'originalité à la cuisine. Leur motif vintage ne fait qu'augmenter le charme et l'esthétique de celle-ci.
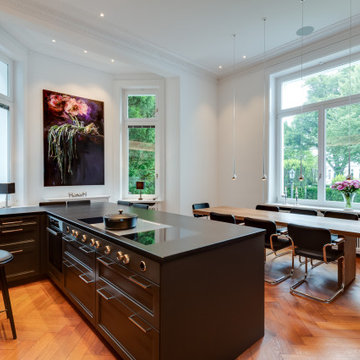
Die offene Küchenstruktur mit weißen Küchenrückwänden und dunklen Schrankelementen begeistert auch durch den zarten Retro-Look, der im Kochbereich vorliegt. Moderne Küchentechnik wurde mit geräumigen Schubfächern unterbaut, auf deren dunkler Oberfläche die Bedienungsknöpfe kreative Akzente setzen. Der Blick vom Kochfeld zum Essplatz schafft Gemütlichkeit.
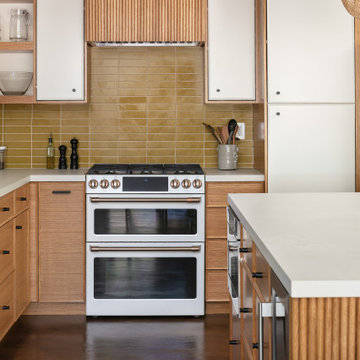
A Modern home that wished for more warmth...
An addition and reconstruction of approx. 750sq. area.
That included new kitchen, office, family room and back patio cover area.
The custom-made kitchen cabinets are semi-inset / semi-frameless combination.
The door style was custom build with a minor bevel at the edge of each door.
White oak was used for the frame, drawers and most of the cabinet doors with some doors paint white for accent effect.
The island "legs" or water fall sides if you wish and the hood enclosure are Tambour wood paneling.
These are 3/4" half round wood profile connected together for a continues pattern.
These Tambour panels, the wicker pendant lights and the green live walls inject a bit of an Asian fusion into the design mix.
The floors are polished concrete in a dark brown finish to inject additional warmth vs. the standard concrete gray most of us familiar with.
A huge 16' multi sliding door by La Cantina was installed, this door is aluminum clad (wood finish on the interior of the door).
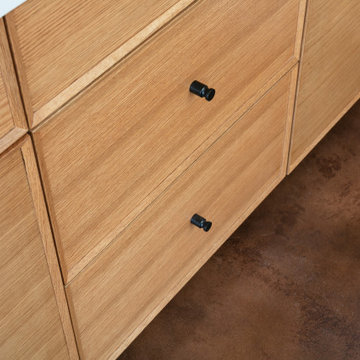
A Modern home that wished for more warmth...
An addition and reconstruction of approx. 750sq. area.
That included new kitchen, office, family room and back patio cover area.
The custom-made kitchen cabinets are semi-inset / semi-frameless combination.
The door style was custom build with a minor bevel at the edge of each door.
White oak was used for the frame, drawers and most of the cabinet doors with some doors paint white for accent effect.
The island "legs" or water fall sides if you wish and the hood enclosure are Tambour wood paneling.
These are 3/4" half round wood profile connected together for a continues pattern.
These Tambour panels, the wicker pendant lights and the green live walls inject a bit of an Asian fusion into the design mix.
The floors are polished concrete in a dark brown finish to inject additional warmth vs. the standard concrete gray most of us familiar with.
A huge 16' multi sliding door by La Cantina was installed, this door is aluminum clad (wood finish on the interior of the door).
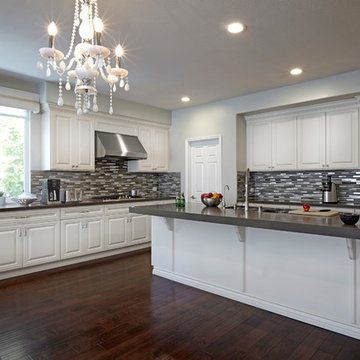
Bluehaus Interiors
Große Mid-Century Wohnküche in U-Form mit Einbauwaschbecken, Kassettenfronten, weißen Schränken, Quarzwerkstein-Arbeitsplatte, Küchenrückwand in Grau, Rückwand aus Porzellanfliesen, Küchengeräten aus Edelstahl, dunklem Holzboden und Kücheninsel in Los Angeles
Große Mid-Century Wohnküche in U-Form mit Einbauwaschbecken, Kassettenfronten, weißen Schränken, Quarzwerkstein-Arbeitsplatte, Küchenrückwand in Grau, Rückwand aus Porzellanfliesen, Küchengeräten aus Edelstahl, dunklem Holzboden und Kücheninsel in Los Angeles
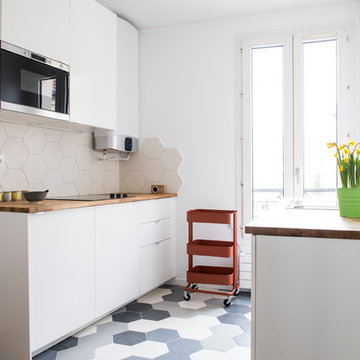
Anne-Emmanuel Thion
Geschlossene, Zweizeilige Mid-Century Küche mit Unterbauwaschbecken, Arbeitsplatte aus Holz, Küchenrückwand in Beige, Rückwand aus Keramikfliesen, Elektrogeräten mit Frontblende, hellem Holzboden, Kassettenfronten, weißen Schränken, Kücheninsel und buntem Boden in Paris
Geschlossene, Zweizeilige Mid-Century Küche mit Unterbauwaschbecken, Arbeitsplatte aus Holz, Küchenrückwand in Beige, Rückwand aus Keramikfliesen, Elektrogeräten mit Frontblende, hellem Holzboden, Kassettenfronten, weißen Schränken, Kücheninsel und buntem Boden in Paris
Mid-Century Küchen mit Kassettenfronten Ideen und Design
4