Mid-Century Küchen mit Kücheninsel Ideen und Design
Suche verfeinern:
Budget
Sortieren nach:Heute beliebt
41 – 60 von 12.036 Fotos
1 von 3
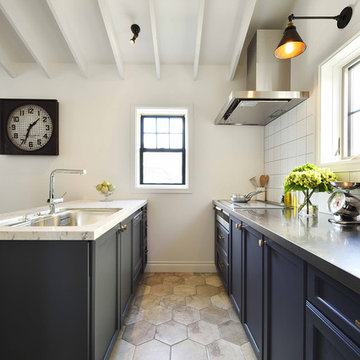
こだわりのキッチンキャビネットは、もちろんメリット社製。収納がたっぷり出来る利便性とおしゃれさを兼ね備えたキッチンは立つだけでワクワクします。
(C) COPYRIGHT 2017 Maple Homes International. ALL RIGHTS RESERVED.
Retro Wohnküche mit Waschbecken, Schrankfronten mit vertiefter Füllung, schwarzen Schränken, Edelstahl-Arbeitsplatte, Küchenrückwand in Weiß, Kücheninsel und grauem Boden in Sonstige
Retro Wohnküche mit Waschbecken, Schrankfronten mit vertiefter Füllung, schwarzen Schränken, Edelstahl-Arbeitsplatte, Küchenrückwand in Weiß, Kücheninsel und grauem Boden in Sonstige

A mid-century modern open floor plan is accentuated by the natural light coming from MI Windows and Doors windows and sliding glass doors. Windows serve as the backsplash of this sleek kitchen.
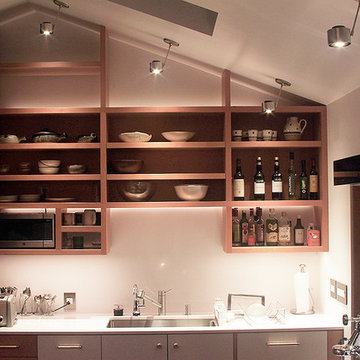
Lighting Design Jonathan Plumpton
Senior Associate Luma Lighting Design’s San Francisco design group. AION LED architectural fixtures supplied by Illuminee Lighting Design & Decor Photo: Chris Brightman

Offene, Mittelgroße, Zweizeilige Mid-Century Küchenbar mit Unterbauwaschbecken, flächenbündigen Schrankfronten, dunklen Holzschränken, Marmor-Arbeitsplatte, Küchenrückwand in Weiß, Rückwand aus Marmor, Küchengeräten aus Edelstahl, hellem Holzboden, Kücheninsel und beigem Boden in Orange County
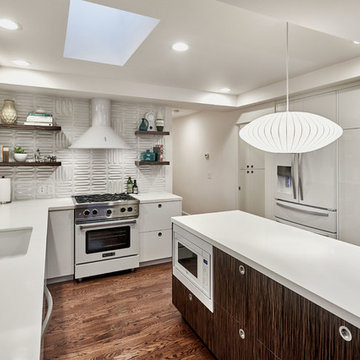
Offene, Mittelgroße Retro Küche in U-Form mit Unterbauwaschbecken, flächenbündigen Schrankfronten, weißen Schränken, Küchenrückwand in Weiß, weißen Elektrogeräten, dunklem Holzboden, Kücheninsel, braunem Boden und Quarzit-Arbeitsplatte in San Francisco
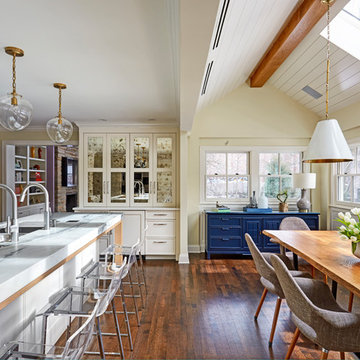
Free ebook, Creating the Ideal Kitchen. DOWNLOAD NOW
This large open concept kitchen and dining space was created by removing a load bearing wall between the old kitchen and a porch area. The new porch was insulated and incorporated into the overall space. The kitchen remodel was part of a whole house remodel so new quarter sawn oak flooring, a vaulted ceiling, windows and skylights were added.
A large calcutta marble topped island takes center stage. It houses a 5’ galley workstation - a sink that provides a convenient spot for prepping, serving, entertaining and clean up. A 36” induction cooktop is located directly across from the island for easy access. Two appliance garages on either side of the cooktop house small appliances that are used on a daily basis.
Honeycomb tile by Ann Sacks and open shelving along the cooktop wall add an interesting focal point to the room. Antique mirrored glass faces the storage unit housing dry goods and a beverage center. “I chose details for the space that had a bit of a mid-century vibe that would work well with what was originally a 1950s ranch. Along the way a previous owner added a 2nd floor making it more of a Cape Cod style home, a few eclectic details felt appropriate”, adds Klimala.
The wall opposite the cooktop houses a full size fridge, freezer, double oven, coffee machine and microwave. “There is a lot of functionality going on along that wall”, adds Klimala. A small pull out countertop below the coffee machine provides a spot for hot items coming out of the ovens.
The rooms creamy cabinetry is accented by quartersawn white oak at the island and wrapped ceiling beam. The golden tones are repeated in the antique brass light fixtures.
“This is the second kitchen I’ve had the opportunity to design for myself. My taste has gotten a little less traditional over the years, and although I’m still a traditionalist at heart, I had some fun with this kitchen and took some chances. The kitchen is super functional, easy to keep clean and has lots of storage to tuck things away when I’m done using them. The casual dining room is fabulous and is proving to be a great spot to linger after dinner. We love it!”
Designed by: Susan Klimala, CKD, CBD
For more information on kitchen and bath design ideas go to: www.kitchenstudio-ge.com

Custom Walnut Kitchen by Inplace Studio
Große Mid-Century Wohnküche in L-Form mit Unterbauwaschbecken, flächenbündigen Schrankfronten, braunen Schränken, Marmor-Arbeitsplatte, Küchenrückwand in Weiß, Rückwand aus Stein, Elektrogeräten mit Frontblende, Porzellan-Bodenfliesen und Kücheninsel in San Diego
Große Mid-Century Wohnküche in L-Form mit Unterbauwaschbecken, flächenbündigen Schrankfronten, braunen Schränken, Marmor-Arbeitsplatte, Küchenrückwand in Weiß, Rückwand aus Stein, Elektrogeräten mit Frontblende, Porzellan-Bodenfliesen und Kücheninsel in San Diego
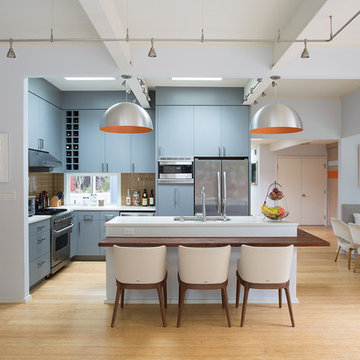
Mariko Reed
Offene, Große Mid-Century Küche in U-Form mit Unterbauwaschbecken, flächenbündigen Schrankfronten, blauen Schränken, Küchenrückwand in Braun, Rückwand aus Keramikfliesen, Küchengeräten aus Edelstahl und Kücheninsel in San Francisco
Offene, Große Mid-Century Küche in U-Form mit Unterbauwaschbecken, flächenbündigen Schrankfronten, blauen Schränken, Küchenrückwand in Braun, Rückwand aus Keramikfliesen, Küchengeräten aus Edelstahl und Kücheninsel in San Francisco
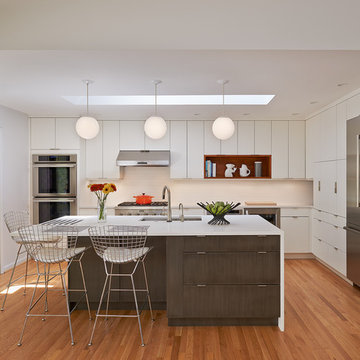
Anice Hoachlander, Hoachlander Davis Photography
Offene, Mittelgroße Retro Küche in L-Form mit flächenbündigen Schrankfronten, weißen Schränken, Kücheninsel, Quarzwerkstein-Arbeitsplatte, Küchenrückwand in Weiß, Rückwand aus Keramikfliesen, Küchengeräten aus Edelstahl, hellem Holzboden, Unterbauwaschbecken und beigem Boden in Washington, D.C.
Offene, Mittelgroße Retro Küche in L-Form mit flächenbündigen Schrankfronten, weißen Schränken, Kücheninsel, Quarzwerkstein-Arbeitsplatte, Küchenrückwand in Weiß, Rückwand aus Keramikfliesen, Küchengeräten aus Edelstahl, hellem Holzboden, Unterbauwaschbecken und beigem Boden in Washington, D.C.
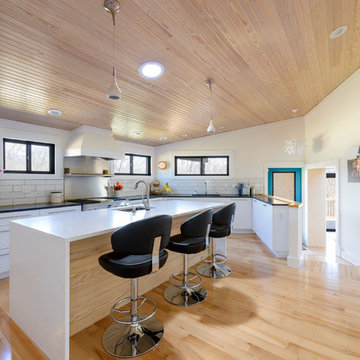
Kitchen
The renovated kitchen features a waterfall style Ceaserstone quartz for the island top and leathered granite for the counter tops. Solid maple tongue-and-groove hardwood floor in the kitchen and a white-washed pine tongue-and-groove ceiling offer a unique contrast in wood types yet are still in the same color family. Other features include a custom vent hood over the stove, crackled subway tile patterning on the back splash, solid maple top cap on the half wall and a light tube over the kitchen island.
Photos By Michael Schneider

Clean lines and a refined material palette transformed the Moss Hill House master bath into an open, light-filled space appropriate to its 1960 modern character.
Underlying the design is a thoughtful intent to maximize opportunities within the long narrow footprint. Minimizing project cost and disruption, fixture locations were generally maintained. All interior walls and existing soaking tub were removed, making room for a large walk-in shower. Large planes of glass provide definition and maintain desired openness, allowing daylight from clerestory windows to fill the space.
Light-toned finishes and large format tiles throughout offer an uncluttered vision. Polished marble “circles” provide textural contrast and small-scale detail, while an oak veneered vanity adds additional warmth.
In-floor radiant heat, reclaimed veneer, dimming controls, and ample daylighting are important sustainable features. This renovation converted a well-worn room into one with a modern functionality and a visual timelessness that will take it into the future.
Photographed by: place, inc
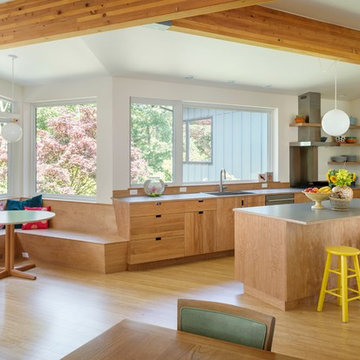
Aaron Leitz
Offene Mid-Century Küche in L-Form mit Kücheninsel, flächenbündigen Schrankfronten, hellbraunen Holzschränken, Laminat-Arbeitsplatte, Küchengeräten aus Edelstahl, Einbauwaschbecken und braunem Holzboden in Seattle
Offene Mid-Century Küche in L-Form mit Kücheninsel, flächenbündigen Schrankfronten, hellbraunen Holzschränken, Laminat-Arbeitsplatte, Küchengeräten aus Edelstahl, Einbauwaschbecken und braunem Holzboden in Seattle

Casey Dunn
Offene, Zweizeilige Mid-Century Küche mit flächenbündigen Schrankfronten, grauen Schränken, Arbeitsplatte aus Holz, Küchengeräten aus Edelstahl, Betonboden und Kücheninsel in Austin
Offene, Zweizeilige Mid-Century Küche mit flächenbündigen Schrankfronten, grauen Schränken, Arbeitsplatte aus Holz, Küchengeräten aus Edelstahl, Betonboden und Kücheninsel in Austin

debra szidon
Mid-Century Küche in L-Form mit Unterbauwaschbecken, flächenbündigen Schrankfronten, grünen Schränken, Mineralwerkstoff-Arbeitsplatte, Küchenrückwand in Grau und Kücheninsel in San Francisco
Mid-Century Küche in L-Form mit Unterbauwaschbecken, flächenbündigen Schrankfronten, grünen Schränken, Mineralwerkstoff-Arbeitsplatte, Küchenrückwand in Grau und Kücheninsel in San Francisco
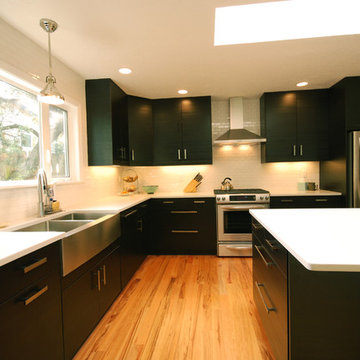
Einzeilige, Große Mid-Century Wohnküche mit Landhausspüle, flächenbündigen Schrankfronten, schwarzen Schränken, Quarzwerkstein-Arbeitsplatte, Küchenrückwand in Weiß, Küchengeräten aus Edelstahl, braunem Holzboden, Kücheninsel, Rückwand aus Porzellanfliesen, braunem Boden und weißer Arbeitsplatte in Portland
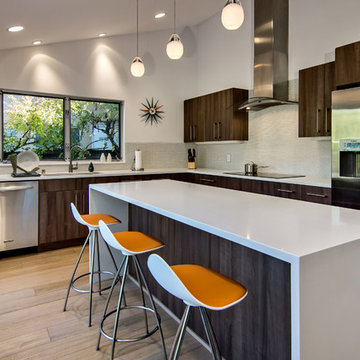
This kitchen design in a whole house remodel in Palo Alto started with the sunburst kitchen clock.
Mittelgroße Retro Wohnküche in L-Form mit Unterbauwaschbecken, flächenbündigen Schrankfronten, dunklen Holzschränken, Quarzwerkstein-Arbeitsplatte, Küchenrückwand in Grau, Rückwand aus Glasfliesen, Küchengeräten aus Edelstahl, hellem Holzboden, Kücheninsel, braunem Boden und weißer Arbeitsplatte in San Francisco
Mittelgroße Retro Wohnküche in L-Form mit Unterbauwaschbecken, flächenbündigen Schrankfronten, dunklen Holzschränken, Quarzwerkstein-Arbeitsplatte, Küchenrückwand in Grau, Rückwand aus Glasfliesen, Küchengeräten aus Edelstahl, hellem Holzboden, Kücheninsel, braunem Boden und weißer Arbeitsplatte in San Francisco

The Lake Forest Park Renovation is a top-to-bottom renovation of a 50's Northwest Contemporary house located 25 miles north of Seattle.
Photo: Benjamin Benschneider

We decided on a retro look for our new kitchen with lots of display shelving, happy colors, laminate counters (no cracking!), a chubby old stove, period details and “linoleum” flooring.

Mittelgroße Retro Wohnküche in L-Form mit Unterbauwaschbecken, flächenbündigen Schrankfronten, schwarzen Schränken, Mineralwerkstoff-Arbeitsplatte, Küchenrückwand in Grau, Rückwand aus Stein, Elektrogeräten mit Frontblende, hellem Holzboden, Kücheninsel, braunem Boden und grauer Arbeitsplatte in Adelaide

This kitchen boasts white oak upper cabinets and light green lower cabinets with Euro style flat front full overlay doors and drawers. The hexagon tile backsplash extends to the ceiling around the vent hood and window. The waterfall countertop on the island adds a beautiful focal point to this kitchen.
Mid-Century Küchen mit Kücheninsel Ideen und Design
3